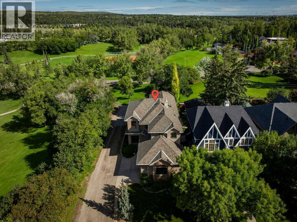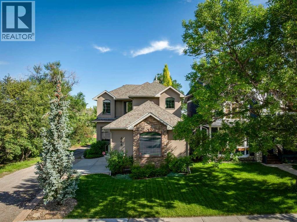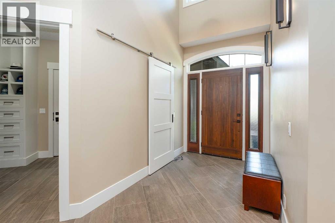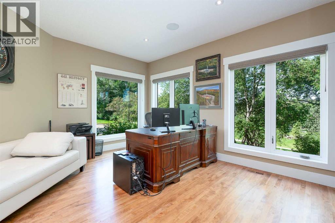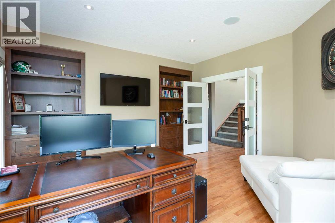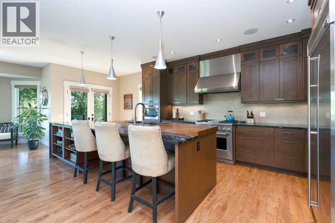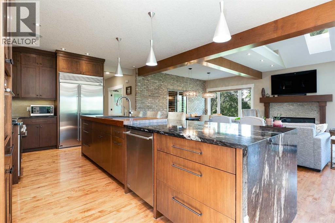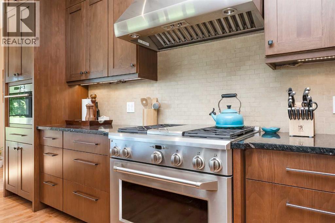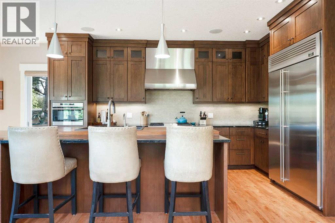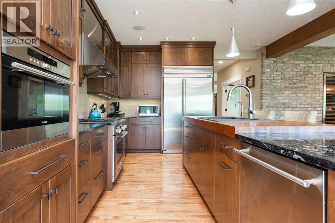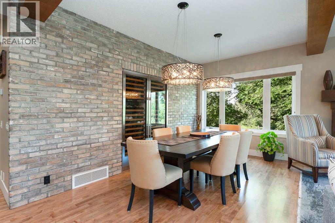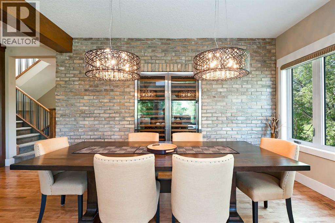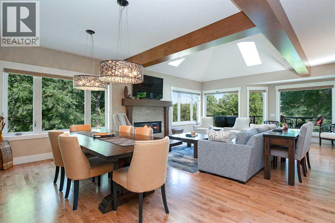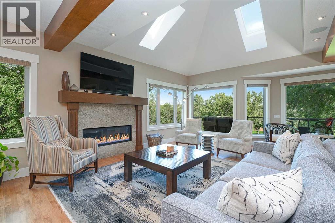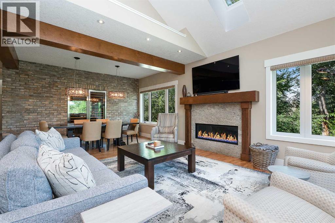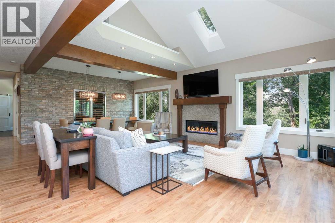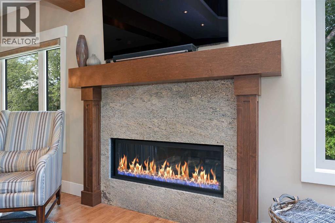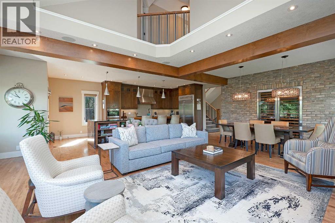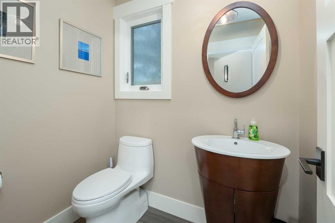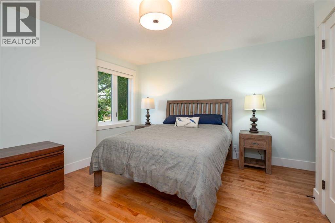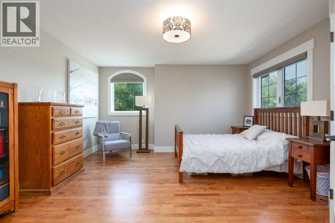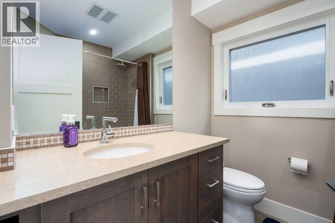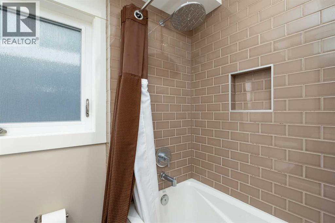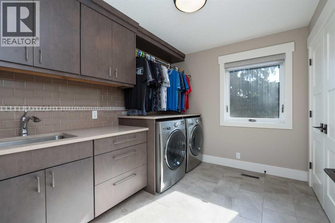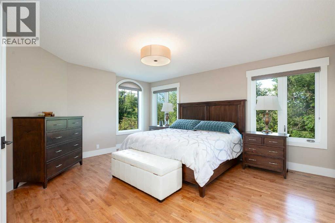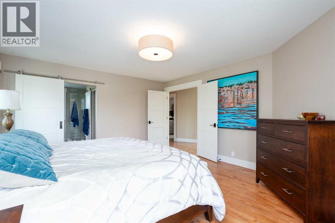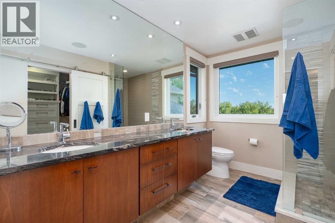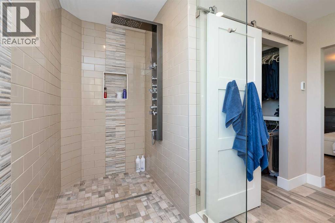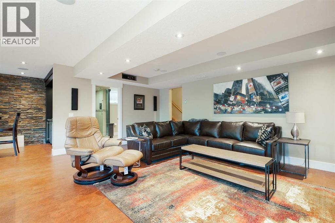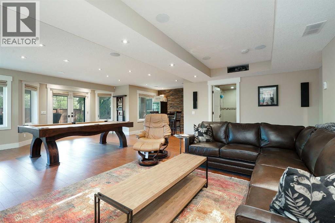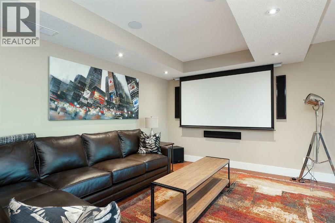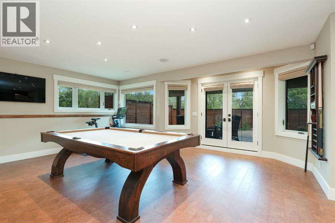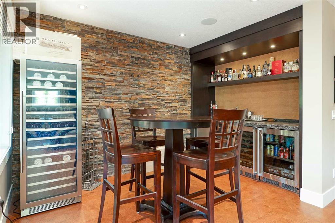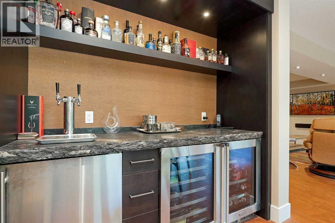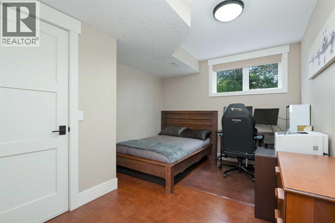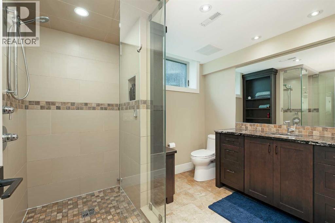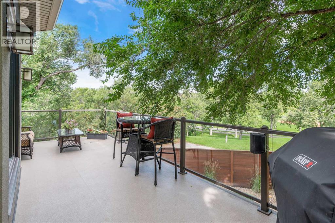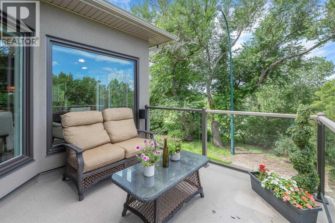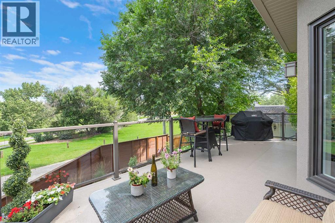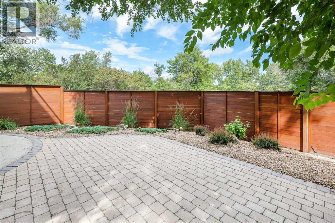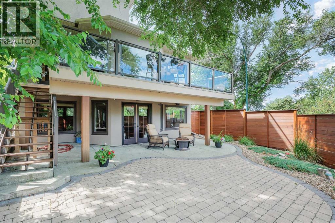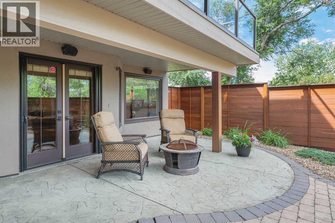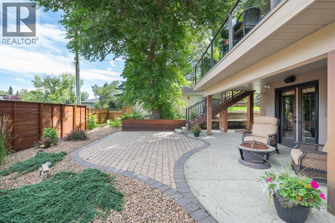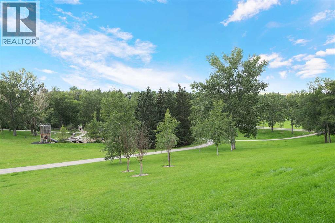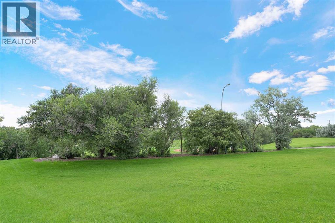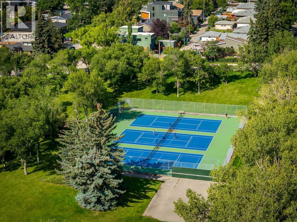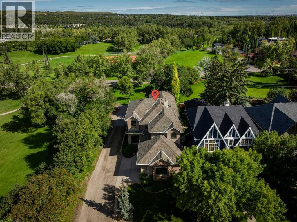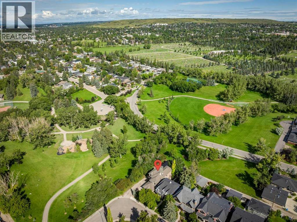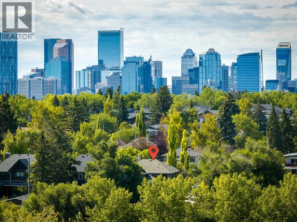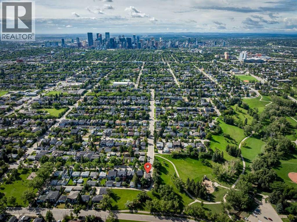Need to sell your current home to buy this one?
Find out how much it will sell for today!
Unprecedented location siding & backing onto picturesque Confederation Park! This gracious 3+1 bedroom home with FULLY DEVELOPED WALK-OUT BASEMENT underwent a “to the studs” renovation in 2015 & exudes elegance. The open & airy main level is adorned with hardwood floors, showcasing a living room with beamed vaulted ceiling with skylights & feature fireplace. The spacious dining area with brick feature wall & built-in Sub-Zero wine fridge has ample space to host friends & family. The kitchen is discerningly finished with granite counter tops, island/eating bar, plenty of storage space & top of the line stainless steel appliances. A bright private office with built-ins is tucked away just off the foyer & a 2 piece powder room & convenient mudroom complete the main level. The second level with hardwood floors hosts 3 generously sized bedrooms, a 4 piece bath & laundry room equipped with sink & storage. The primary retreat boasts a walk-in closet with in-floor heat & private 4 piece ensuite also with heated floors, dual sinks & oversized shower. The walk-out basement with in-floor heat has access to the patio & is the perfect space for game or movie night, featuring a huge family room with home theatre system plus a games/recreation area complete with pool table & bar area with Kegerator & wine fridge. A fourth bedroom & 4 piece bath with relaxing steam shower are the finishing touches to the basement. Other notable features include dual central air conditioning units, dual high efficiency furnaces (2022), 2 hot water heaters, wired for sound/video, Hunter Douglas blinds throughout & 2 open to below features from second to main level. Outside, enjoy the tranquil Duradeck covered main floor deck with beautiful views of the park & lower patio with paving stones surrounded by Kayu Batu fencing. Parking is a breeze with a double attached garage with heated floor. The premier location can’t be beat, steps from the park with access to walking/biking paths, a ball diamond, ten nis courts, golf course & also close to schools, shopping & public transit. (id:37074)
Property Features
Fireplace: Fireplace
Cooling: Central Air Conditioning
Heating: Forced Air, In Floor Heating
Landscape: Landscaped, Lawn

