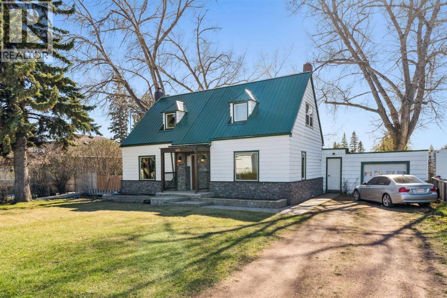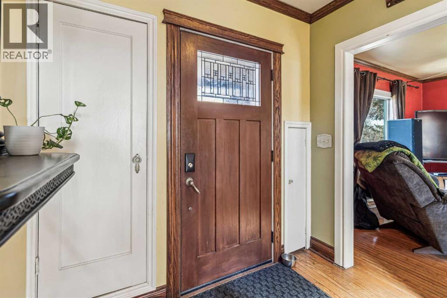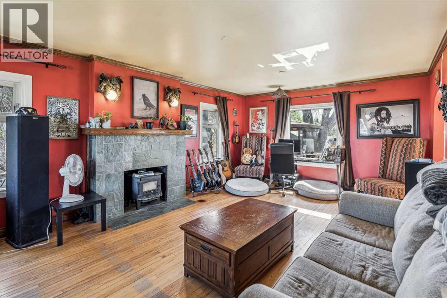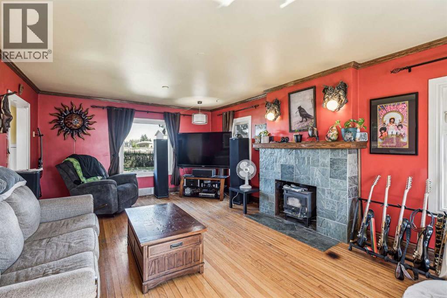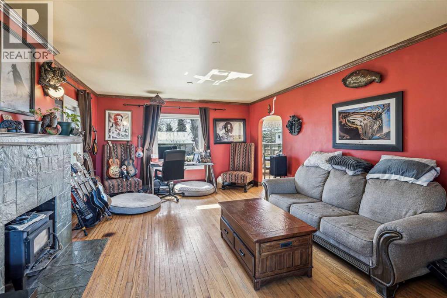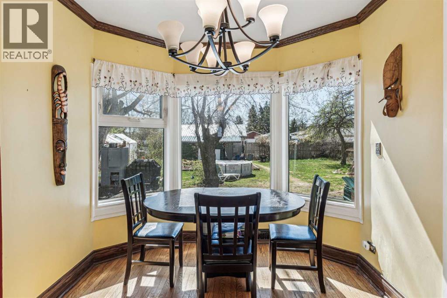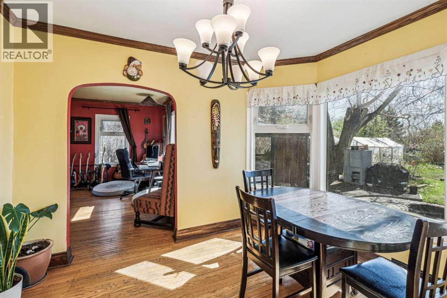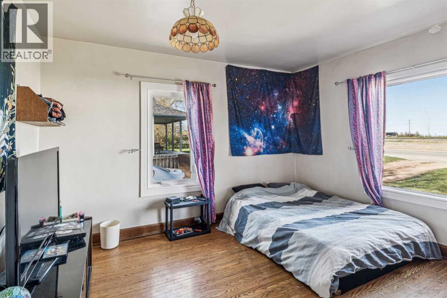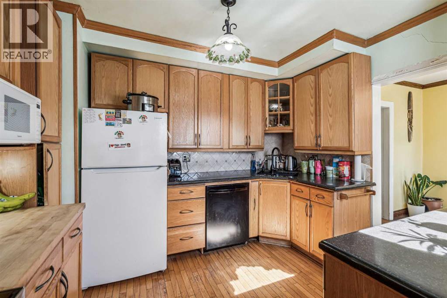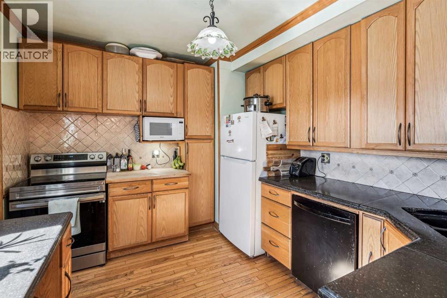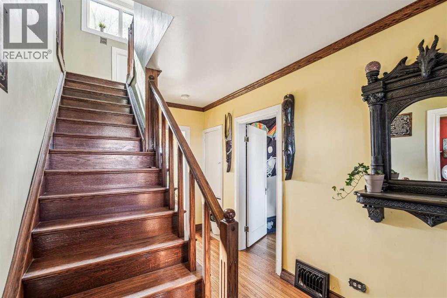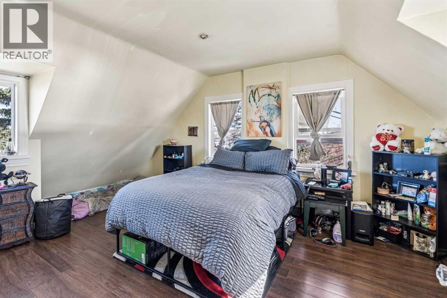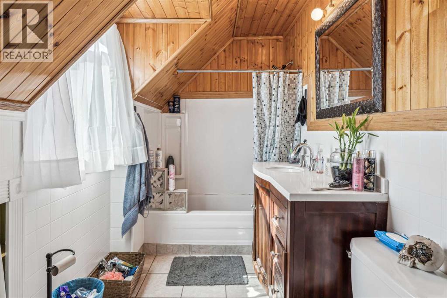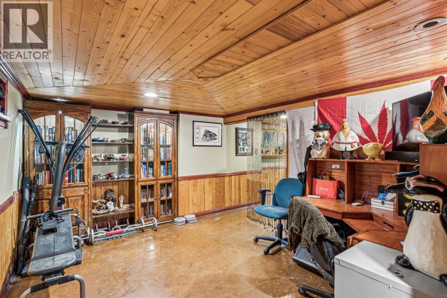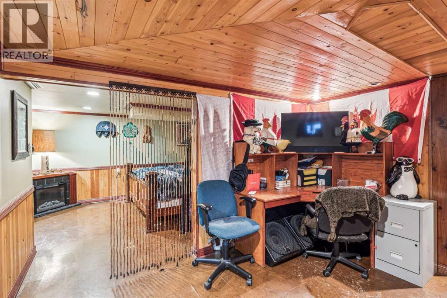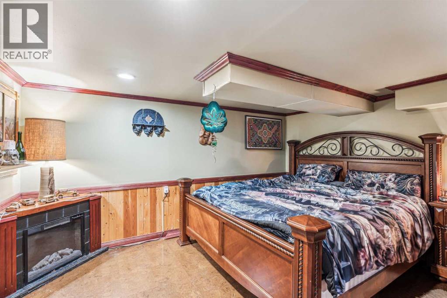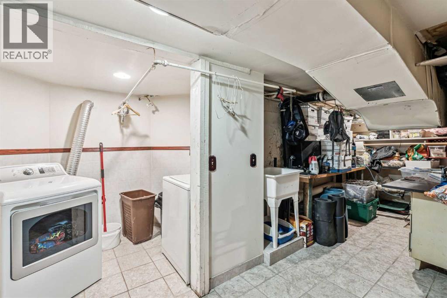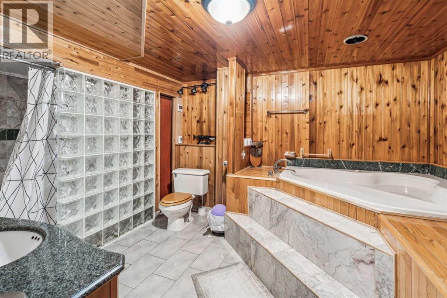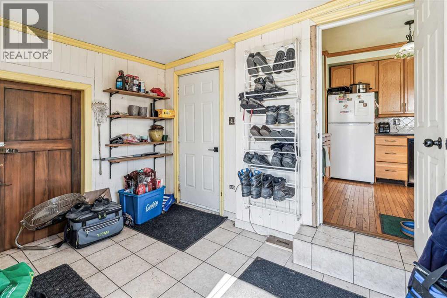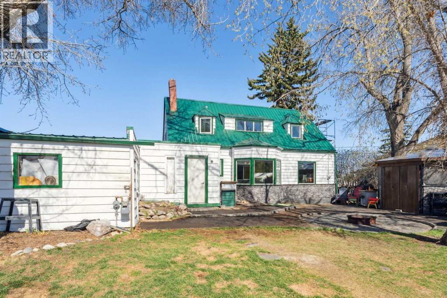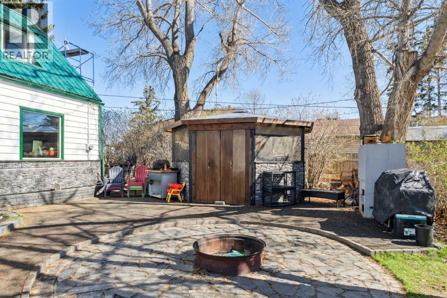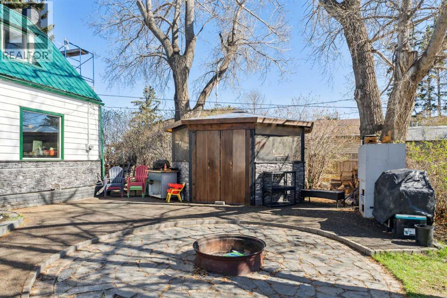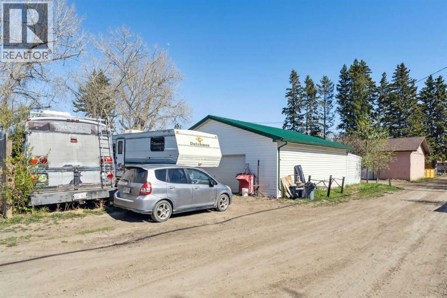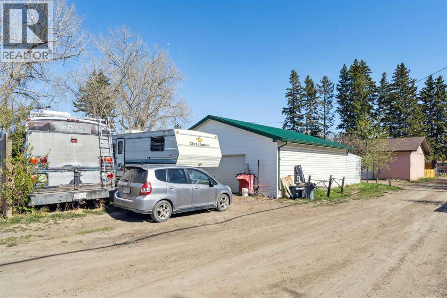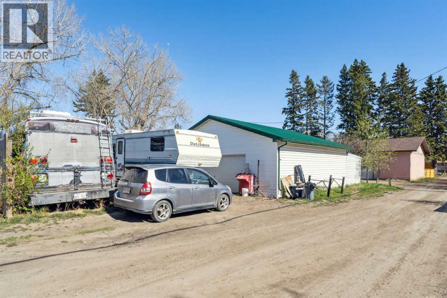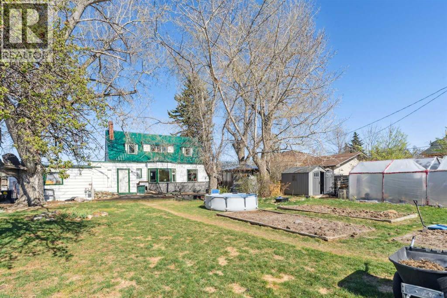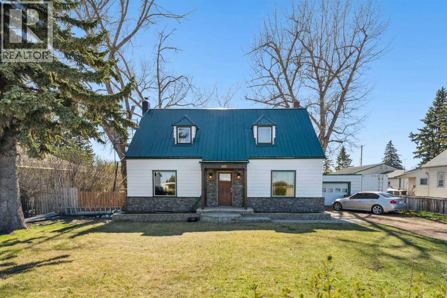Need to sell your current home to buy this one?
Find out how much it will sell for today!
Welcome to the charming town of Carstairs, where small town warmth meets timeless character. Step into this beautifully preserved character home that radiates elegance and comfort from the moment you walk in. The main floor invites you to relax in a cozy, sun-filled living room featuring a classic wood stove - perfect for those chilly days. The spacious dining area is bathed in natural light, making every meal feel like a special occasion. The kitchen has been tastefully updated with modern appliances blending convenience with character. Take your time exploring this inviting home, where every corner tells a story and charm is found in every detail. Upstairs, you'll find two generously sized bedrooms and a large four piece bath. The fully finished basement expands your living space with a comfortable family room, a quiet den, a well equipped laundry room, and another full bathroom featuring a luxurious jetted tub for the ultimate relaxation. And just wait until you step outside - the yard is nothing short of amazing. A single attached garage and a long driveway offer plenty of parking, including space for your RV. The backyard is a private oasis: enjoy evenings around a stunning firepit, relax under a picturesque gazebo, or cultivate your dream garden. There's ample room for the children to play freely, and still plenty of space to entertain. This home truly has it all - space, character, and a peaceful lifestyle - and needs to be seen in person to appreciate. Upgrades include: new exterior paint, R40 insulation and rock work, triple glazed windows, on demand hot water, 2006 a tin roof was installed over the shingles, electrical wiring is all upgraded and there's a 60amp line going to the shop, in floor heat in downstairs bathroom, rubber lining under cork flooring, sump pump in basement, 2020 removed old cast iron drain and replaced with pvc, sewer lifting system in basement. All plumbing was put below concrete and re-slabbed. Foundation sealed befor e walls in basement were done. (id:37074)
Property Features
Fireplace: Fireplace
Cooling: None
Heating: Forced Air

