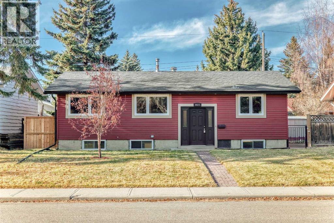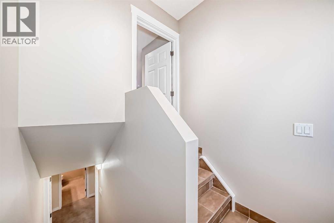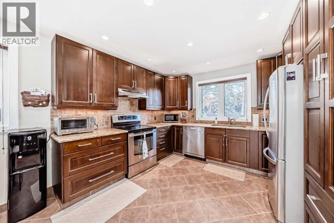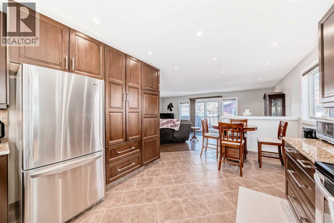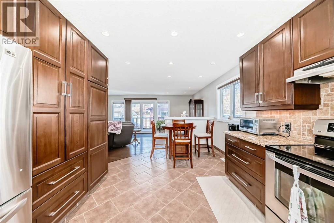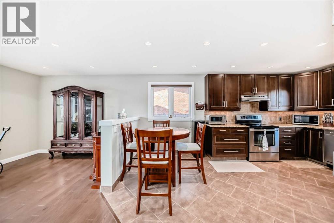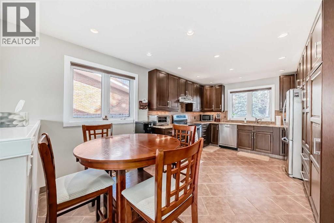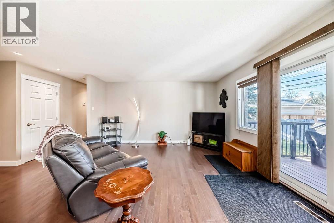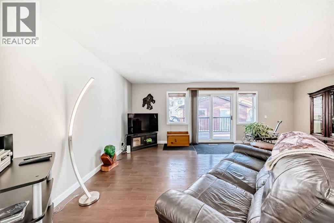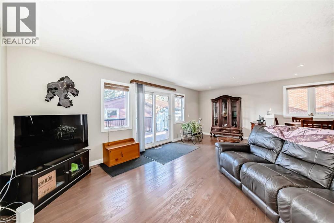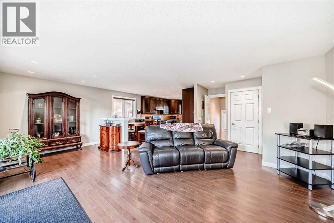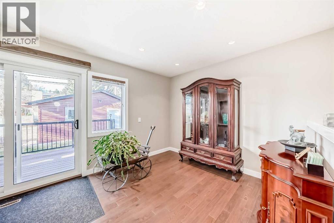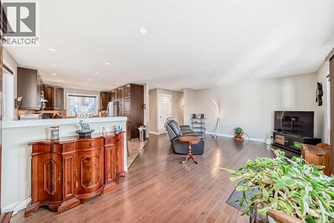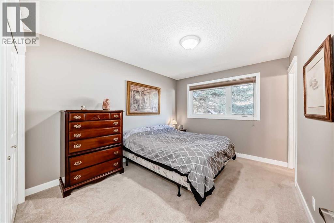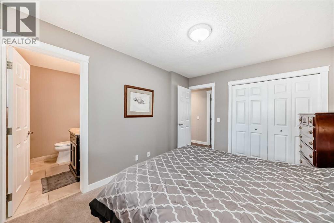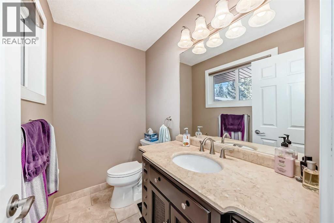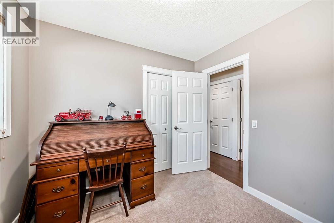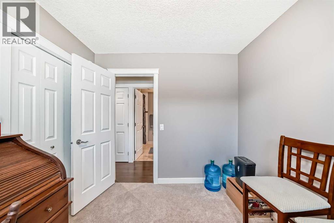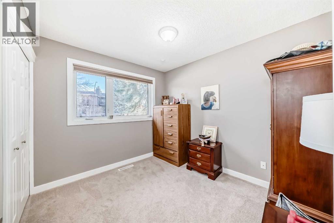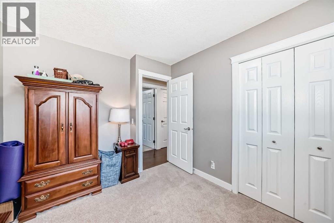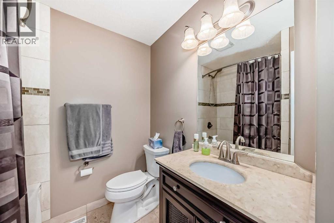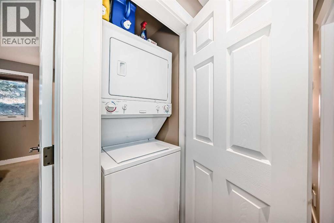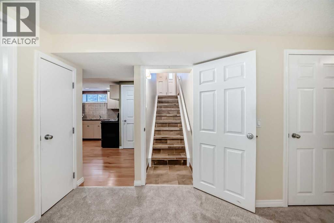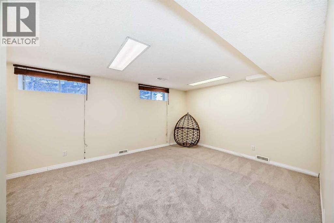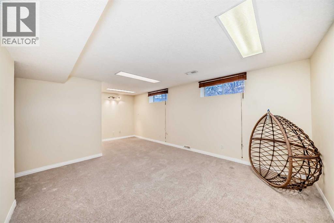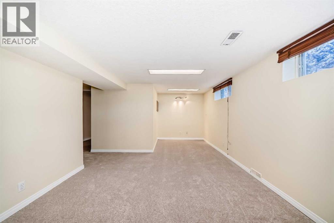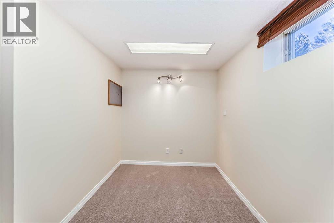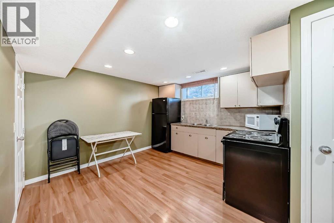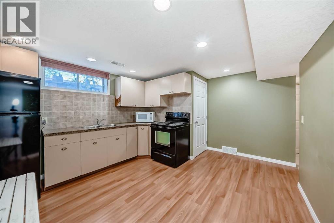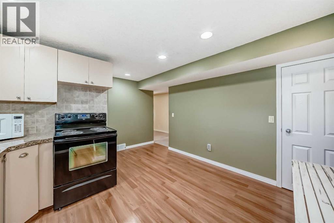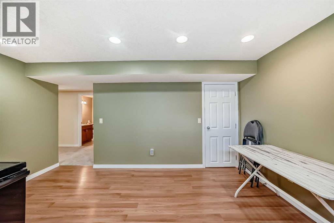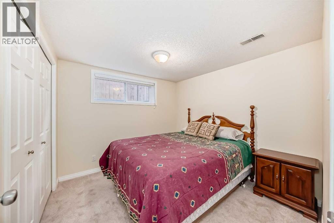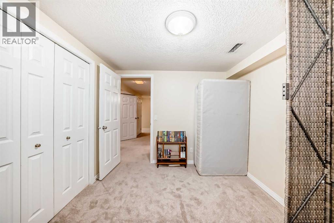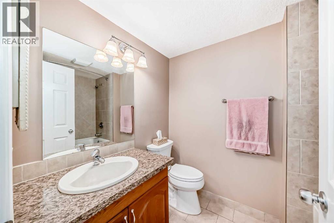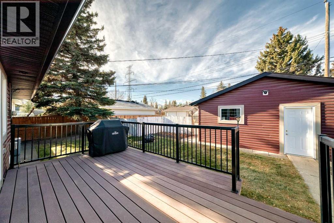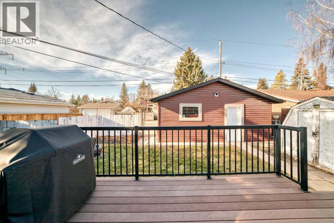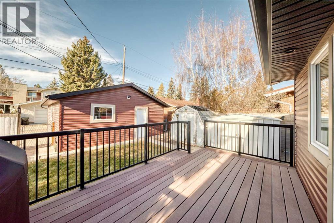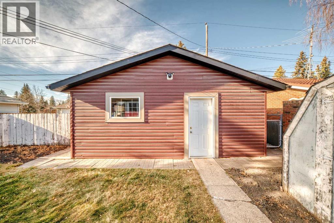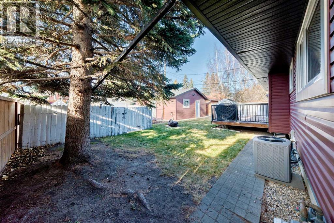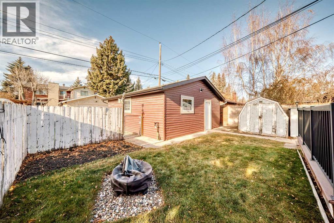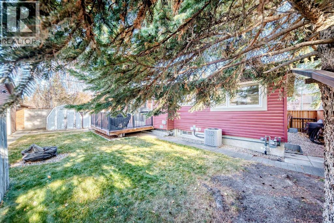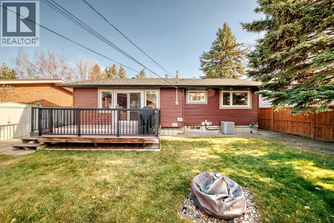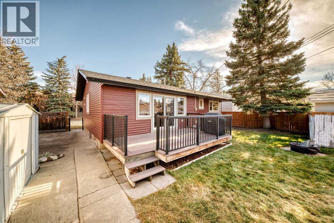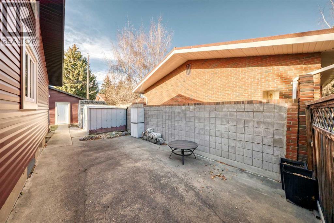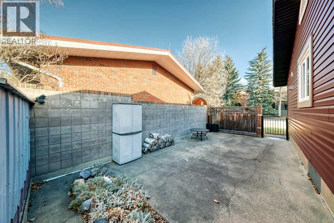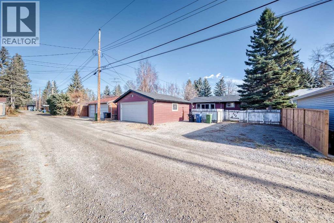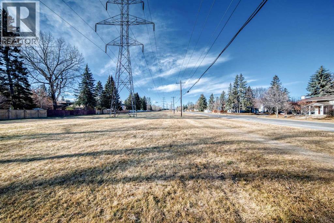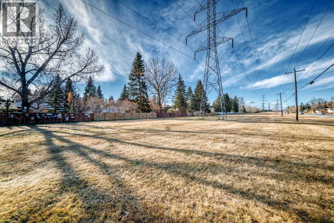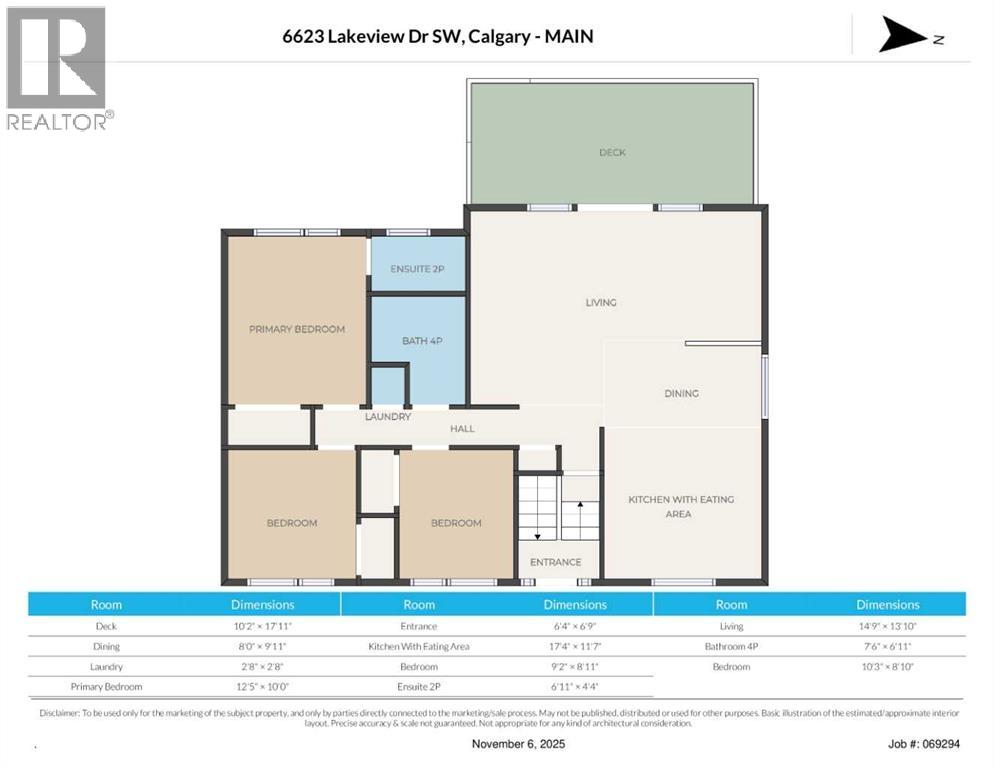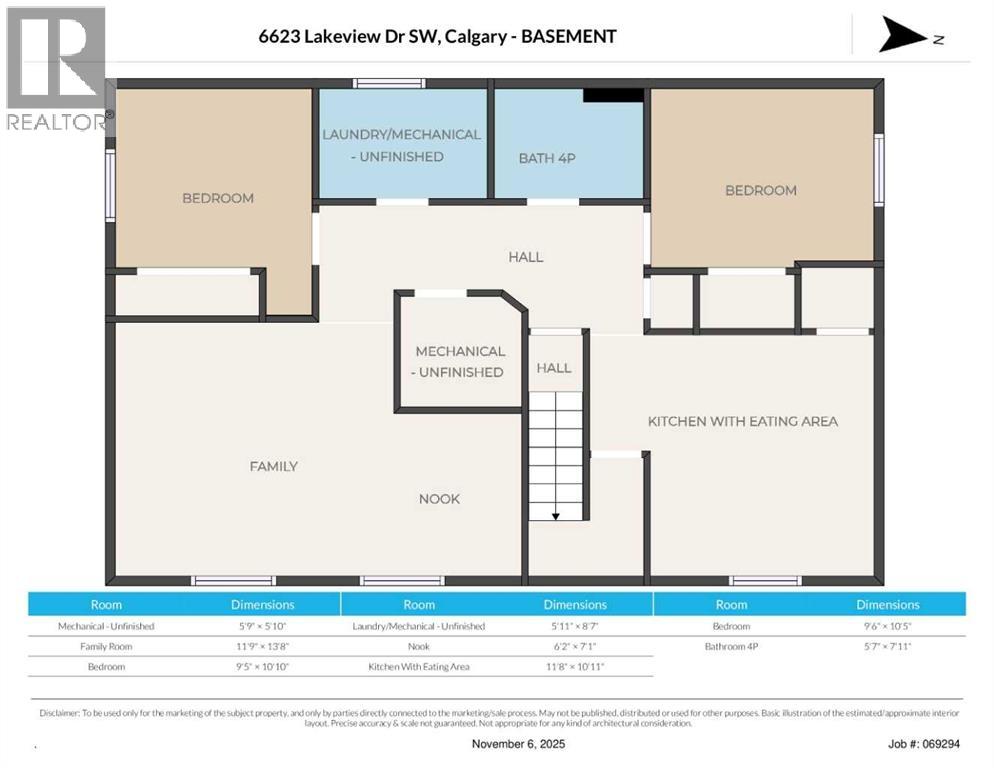Beautifully maintained and renovated home in the sought-after community of Lakeview, featuring a separate entrance suite (illegal). This turnkey property is in excellent condition, ideal for those seeking a mortgage helper or a solid investment opportunity in a prime location. The main level offers three bedrooms, including a primary suite with a two-piece ensuite, a full bathroom, an updated kitchen with granite countertops, and convenient in-suite laundry. The lower level, with its own private entrance, includes a full kitchen, one bedroom, a full bathroom, a den, and separate laundry facilities. Situated on an oversized Lakeview lot, the property provides ample rear parking and a large 22x24 detached garage that is insulated, drywalled, equipped with a gas line for a potential heater, and has sufficient power for workshop use. The sunny west-facing backyard spans across the 60x110 ft lot and also includes a gas line for outdoor entertaining or a future project. Recent updates include top-of-the-line roof shingles (2022), a new garage door opener (2023), a hot water tank (2024), and upgraded windows and siding with added insulation (2008). Additional features include central air conditioning and a built-in Vacuflo system, making this home move-in ready and exceptionally well-appointed. (id:37074)
Property Features
Property Details
| MLS® Number | A2269409 |
| Property Type | Single Family |
| Neigbourhood | Southwest Calgary |
| Community Name | Lakeview |
| Amenities Near By | Golf Course, Park, Playground, Schools, Shopping |
| Community Features | Golf Course Development |
| Features | See Remarks, Back Lane |
| Parking Space Total | 4 |
| Plan | 1940jk |
| Structure | Deck |
Parking
| Detached Garage | 2 |
| R V | |
| See Remarks |
Building
| Bathroom Total | 3 |
| Bedrooms Above Ground | 3 |
| Bedrooms Below Ground | 2 |
| Bedrooms Total | 5 |
| Appliances | Dishwasher, Window Coverings, Garage Door Opener |
| Architectural Style | Bi-level |
| Basement Development | Finished |
| Basement Features | Suite |
| Basement Type | Full (finished) |
| Constructed Date | 1963 |
| Construction Material | Wood Frame |
| Construction Style Attachment | Detached |
| Cooling Type | Central Air Conditioning |
| Exterior Finish | Vinyl Siding |
| Flooring Type | Carpeted, Ceramic Tile, Hardwood |
| Foundation Type | Poured Concrete |
| Half Bath Total | 1 |
| Heating Type | Forced Air |
| Size Interior | 1,086 Ft2 |
| Total Finished Area | 1086.1 Sqft |
| Type | House |
Rooms
| Level | Type | Length | Width | Dimensions |
|---|---|---|---|---|
| Basement | Furnace | 5.75 Ft x 5.83 Ft | ||
| Basement | Laundry Room | 5.92 Ft x 8.58 Ft | ||
| Basement | Bedroom | 9.50 Ft x 10.42 Ft | ||
| Basement | Family Room | 11.75 Ft x 13.67 Ft | ||
| Basement | Other | 6.17 Ft x 7.08 Ft | ||
| Basement | 4pc Bathroom | 5.58 Ft x 7.92 Ft | ||
| Basement | Bedroom | 9.42 Ft x 10.83 Ft | ||
| Basement | Other | 11.67 Ft x 10.92 Ft | ||
| Main Level | Other | 6.33 Ft x 6.75 Ft | ||
| Main Level | Living Room | 14.75 Ft x 13.83 Ft | ||
| Main Level | Dining Room | 8.00 Ft x 9.92 Ft | ||
| Main Level | Other | 17.33 Ft x 11.58 Ft | ||
| Main Level | 4pc Bathroom | 7.50 Ft x 6.92 Ft | ||
| Main Level | Laundry Room | 2.67 Ft x 2.67 Ft | ||
| Main Level | Bedroom | 9.17 Ft x 8.92 Ft | ||
| Main Level | Bedroom | 10.25 Ft x 8.83 Ft | ||
| Main Level | Primary Bedroom | 12.42 Ft x 10.00 Ft | ||
| Main Level | 2pc Bathroom | 6.92 Ft x 4.33 Ft |
Land
| Acreage | No |
| Fence Type | Fence |
| Land Amenities | Golf Course, Park, Playground, Schools, Shopping |
| Size Depth | 33.5 M |
| Size Frontage | 18.28 M |
| Size Irregular | 612.00 |
| Size Total | 612 M2|4,051 - 7,250 Sqft |
| Size Total Text | 612 M2|4,051 - 7,250 Sqft |
| Zoning Description | R-cg |

