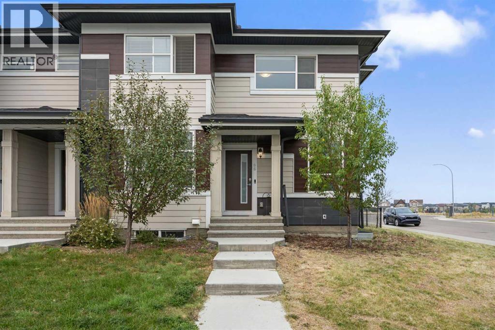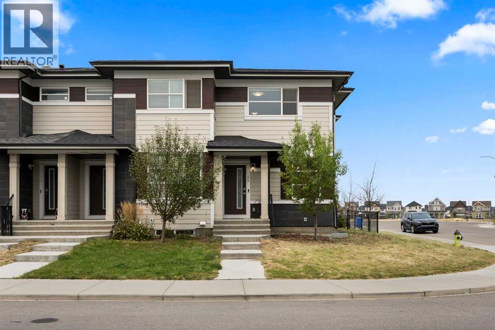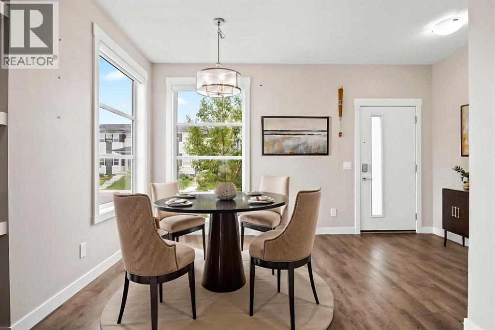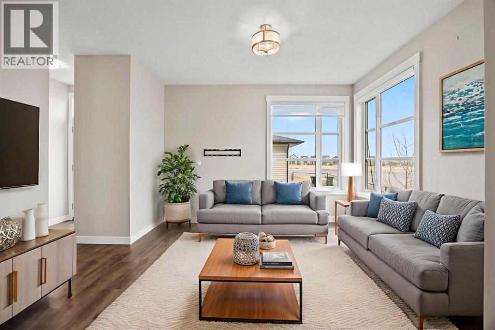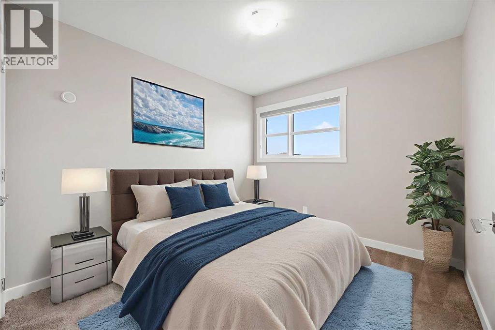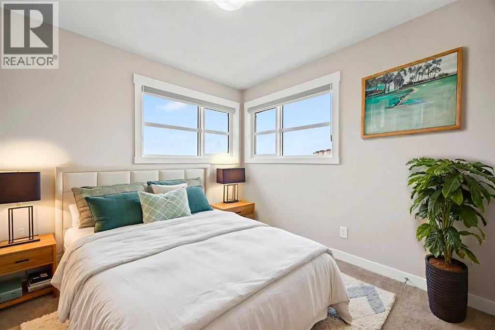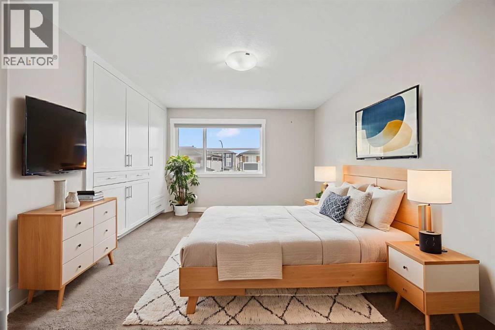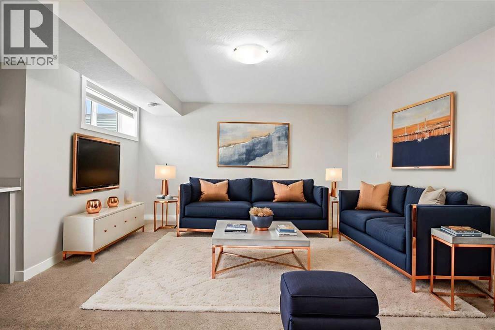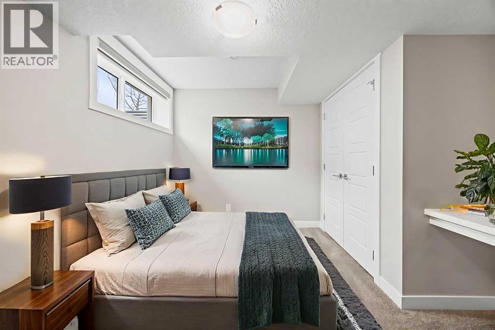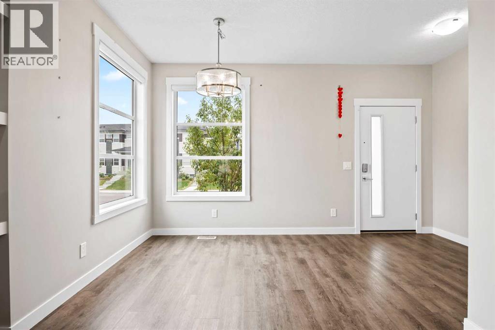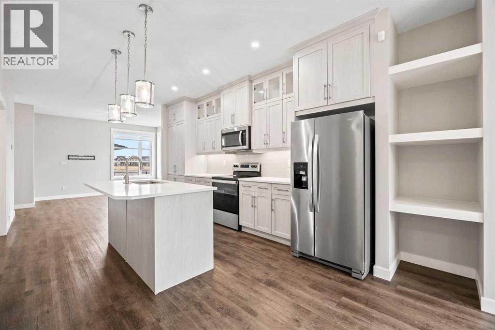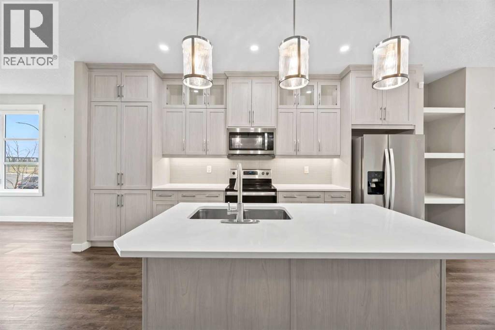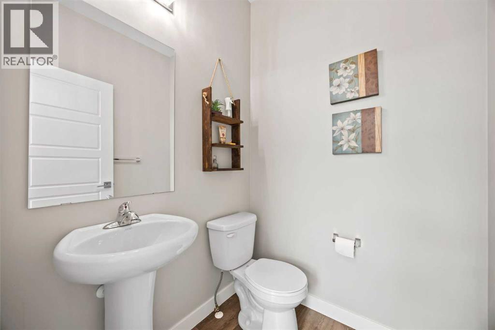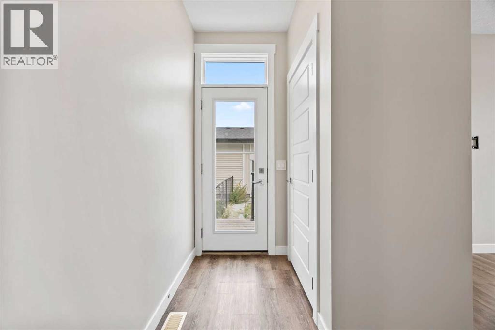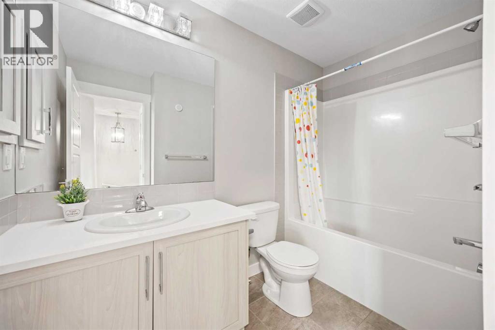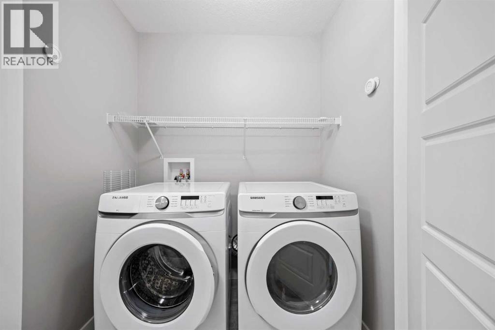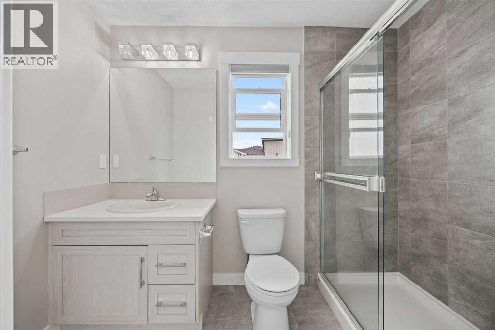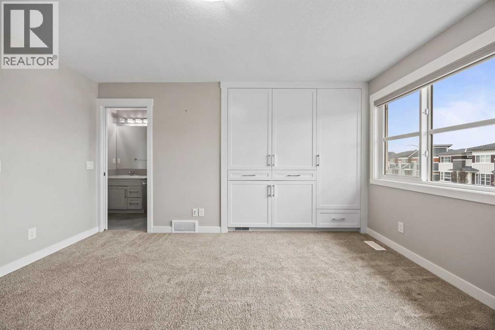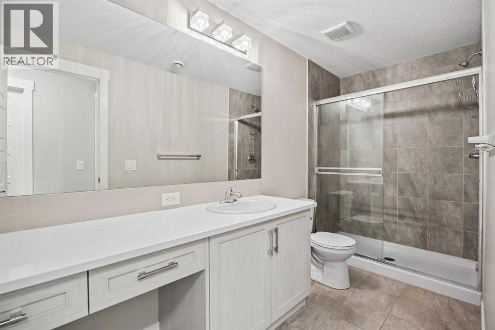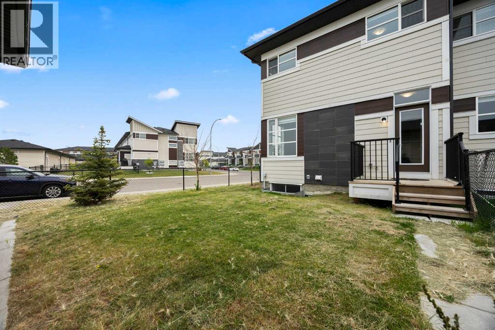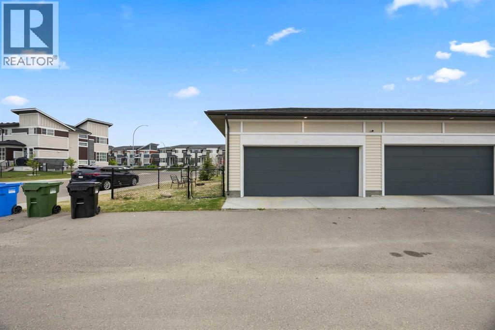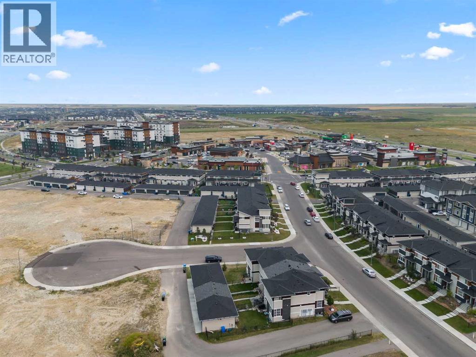Need to sell your current home to buy this one?
Find out how much it will sell for today!
PRICE REDUCTION TO SELL....Welcome to this gorgeous Sky Pointe two-storey END UNIT townhouse with NO CONDO FEES and a FULLY FINISHED BASEMENT, offering the perfect blend of style, space, and convenience in the vibrant Skyview community! From the moment you arrive, you’ll love the private FENCED and LANDSCAPED YARD, complete with a DOUBLE DETACHED GARAGE, all included in the price. Step inside to a bright open-concept main floor featuring a front great room with large picture windows, a stunning modern kitchen with STAINLESS STEEL appliances, QUARTZ countertops, tiled backsplash, and a generous island with eating bar that flows seamlessly into the dining area, perfect for family dinners or entertaining friends. Upstairs you’ll find three bedrooms, including a lovely master with built-in wardrobe and private ensuite, plus the convenience of upper-level laundry. The fully finished basement adds incredible living space with a family room complete with wet bar, an additional bedroom, and another full bathroom, making it perfect for guests or extended family. All of this in an unbeatable location within walking distance to grocery stores, restaurants, banks, parks, schools, and transit, with future C-train access nearby, minutes to the airport, and easy access to Stoney and Deerfoot Trail. This is truly an amazing modern home in a fantastic location with unbeatable value! (id:37074)
Property Features
Cooling: None
Heating: Forced Air

