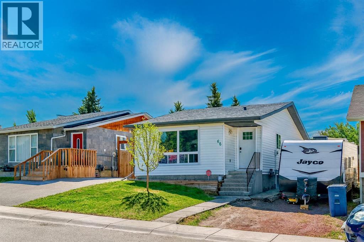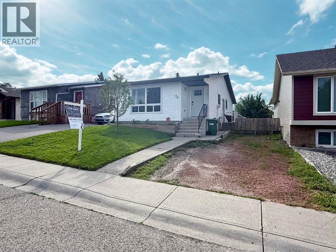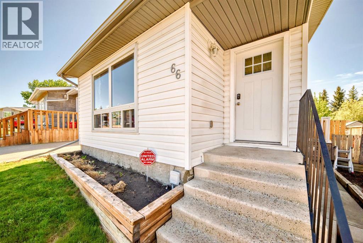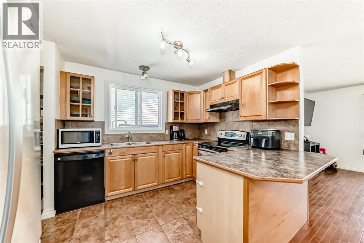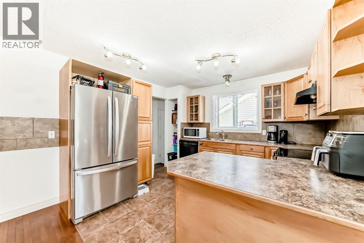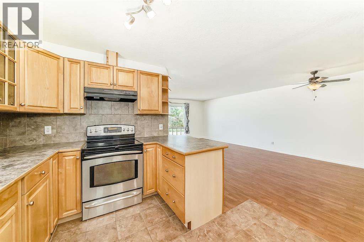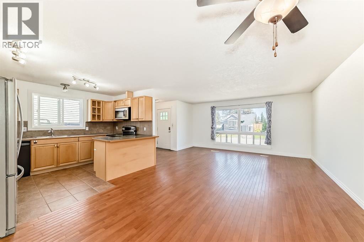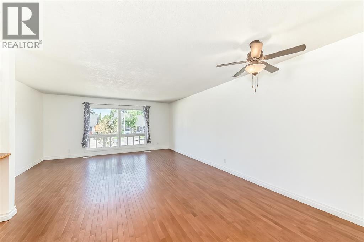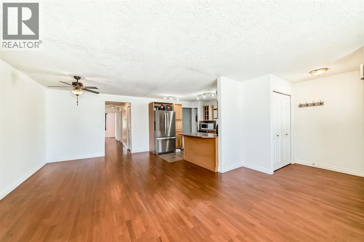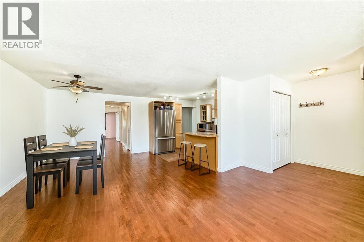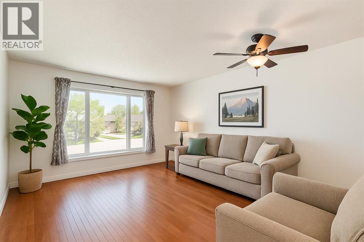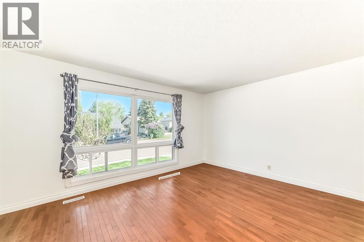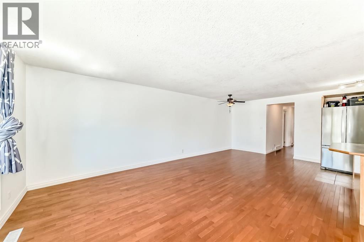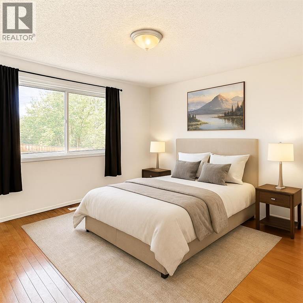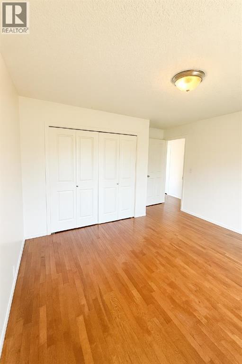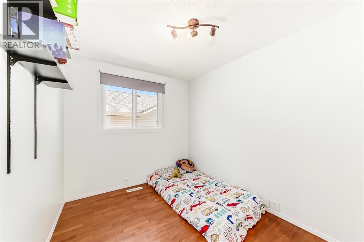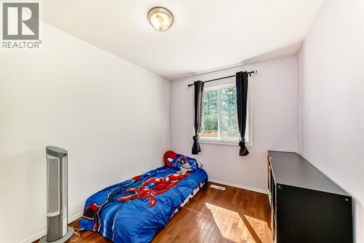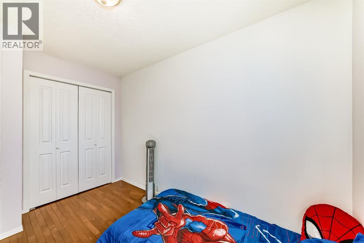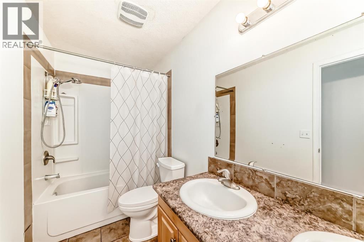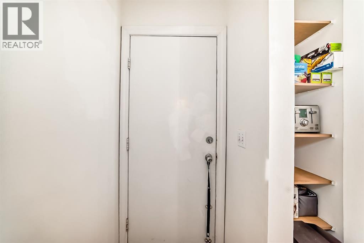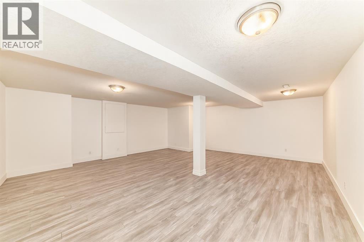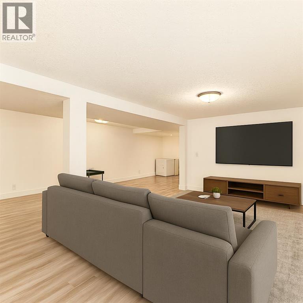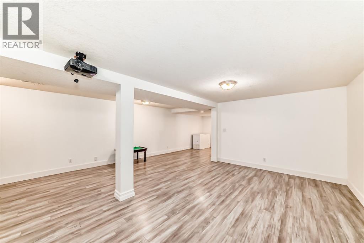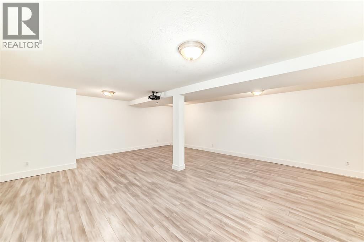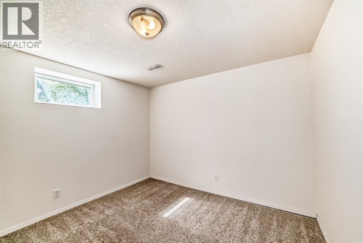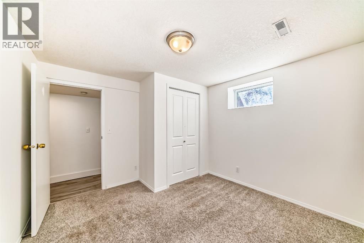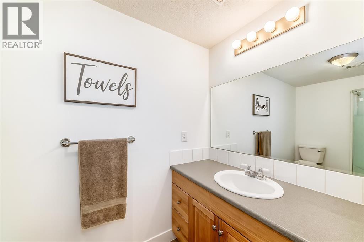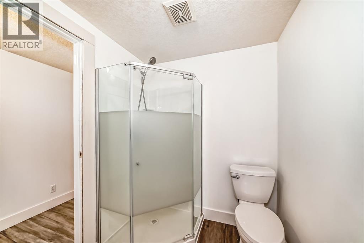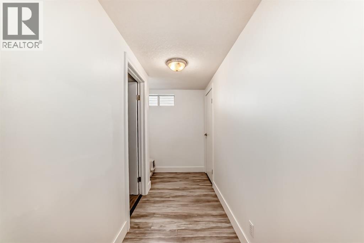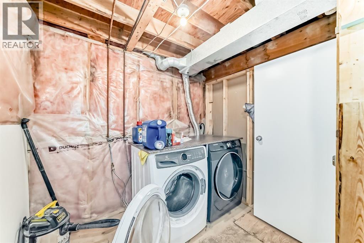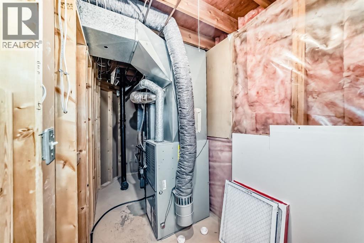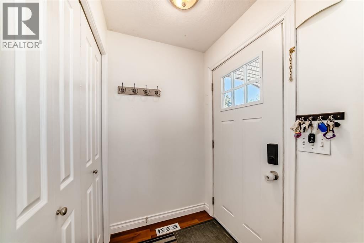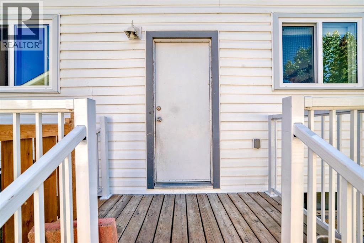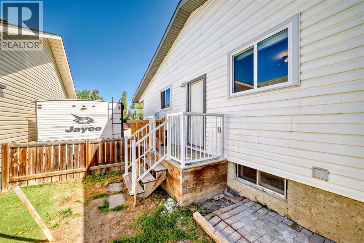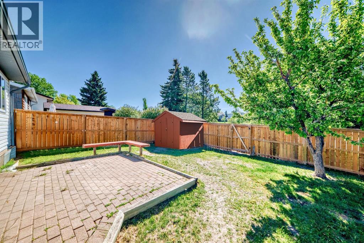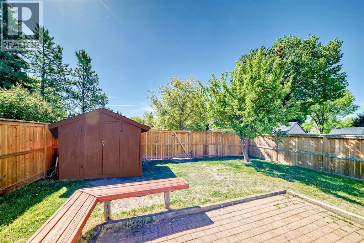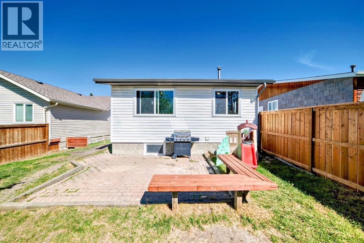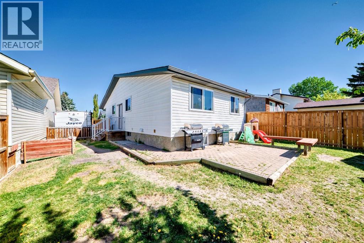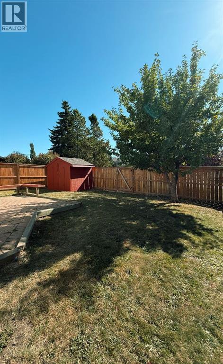Need to sell your current home to buy this one?
Find out how much it will sell for today!
Great Price + Freshly Painted Main Floor, including baseboards!Tucked into a quiet cul-de-sac and backing onto peaceful green space, this 4-bed, 2-bath bungalow offers 1,066 sq ft (RMS) above grade plus a fully finished lower level for 2,100+ sq ft of total living. The main-floor walls and baseboards were just painted in a neutral palette (Sept 2025), complementing the bright, open-concept layout with four new windows (May 2025), a welcoming living room, and a kitchen/dining area ideal for family time. Three bedrooms on the main include a generous primary, and the full bath features dual sinks for everyday convenience.The newer developed lower level—with new baseboards (May 2025) delivers flexible space for a media room, office, gym, or guest retreat, plus a second bathroom with a brand-new shower and flooring, and a private side entrance. Mechanical peace of mind comes from a professional furnace tune-up and duct cleaning (June 2025).Outside, enjoy a large backyard with a new fence, a mature apple tree, and driveway parking sized for a 26’ trailer + a vehicle. The backyard shed was just refreshed with brand-new shingles (Sept 2025), fresh stain, and updated structure perfect for tidy, weather-safe storage. With green space behind, you’ll love the added privacy and room to roam.Edgewater, one of Airdrie’s most established, family-friendly communities, you’re steps to Nose Creek Park (pond for summer fishing/winter skating), scenic paths, community festivals, and schools of every level. Groceries, transit, and the new Airdrie Public Library (Now Open!) are within easy walking distance. If you’re after cozy charm, bright open-concept living, a spacious yard, and a prime central location—this move-in-ready home delivers it all. Book your showing today! Note: Property was previously pending. Home inspection condition was waived; however, the buyer’s financing condition was not met. Now back on the market and available for showings. (id:37074)
Property Features
Style: Bungalow
Cooling: None
Heating: Forced Air

