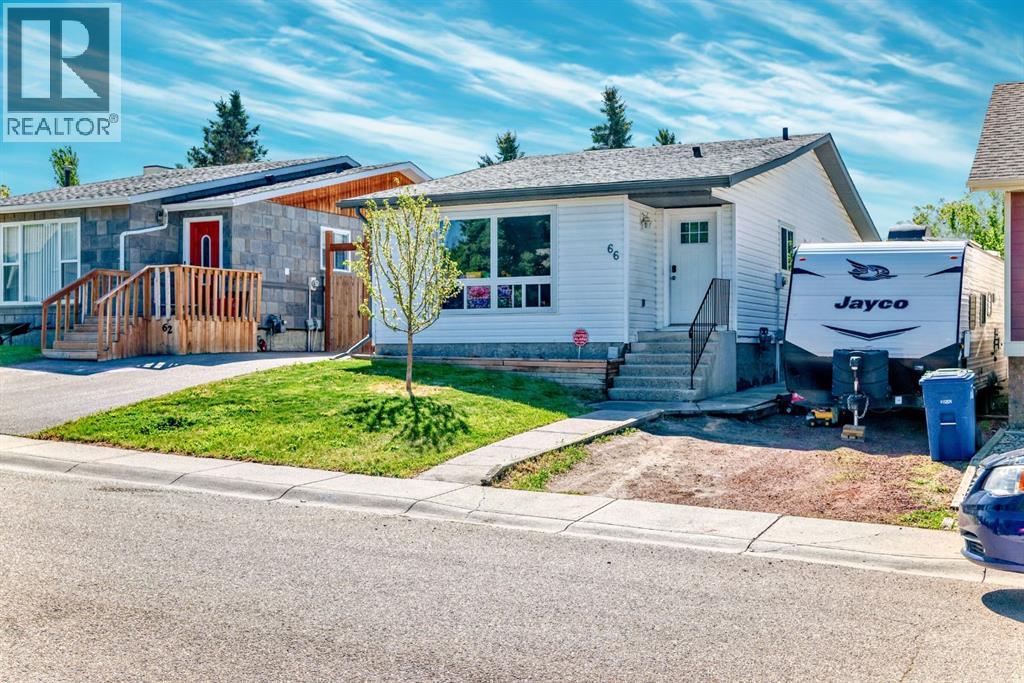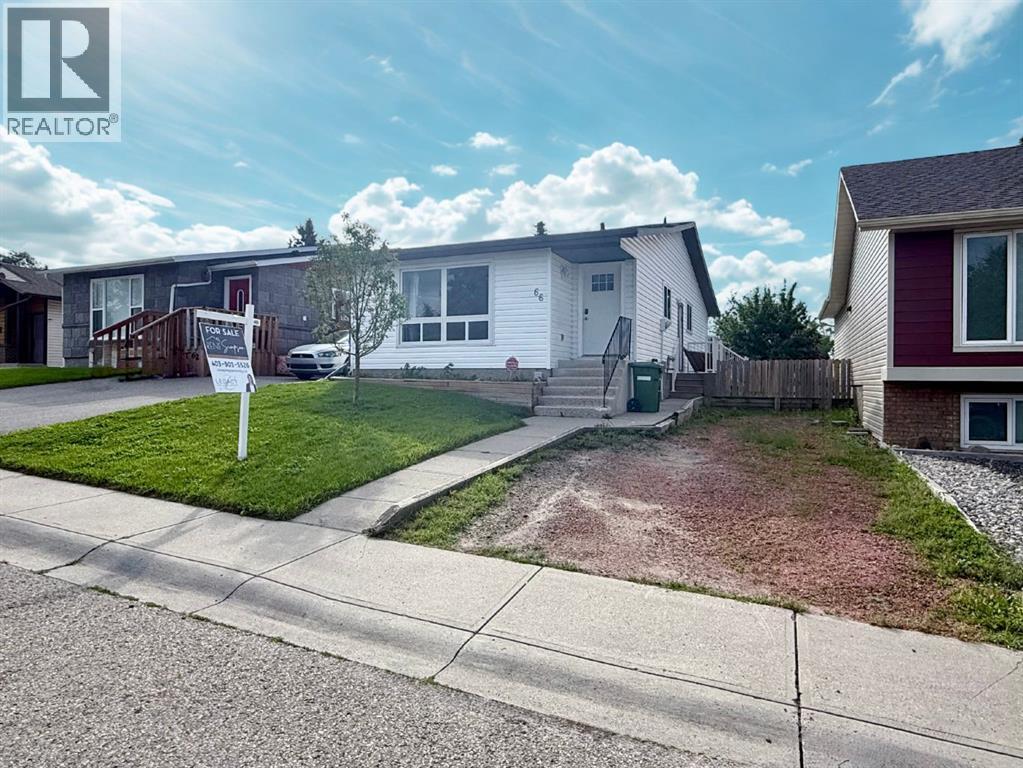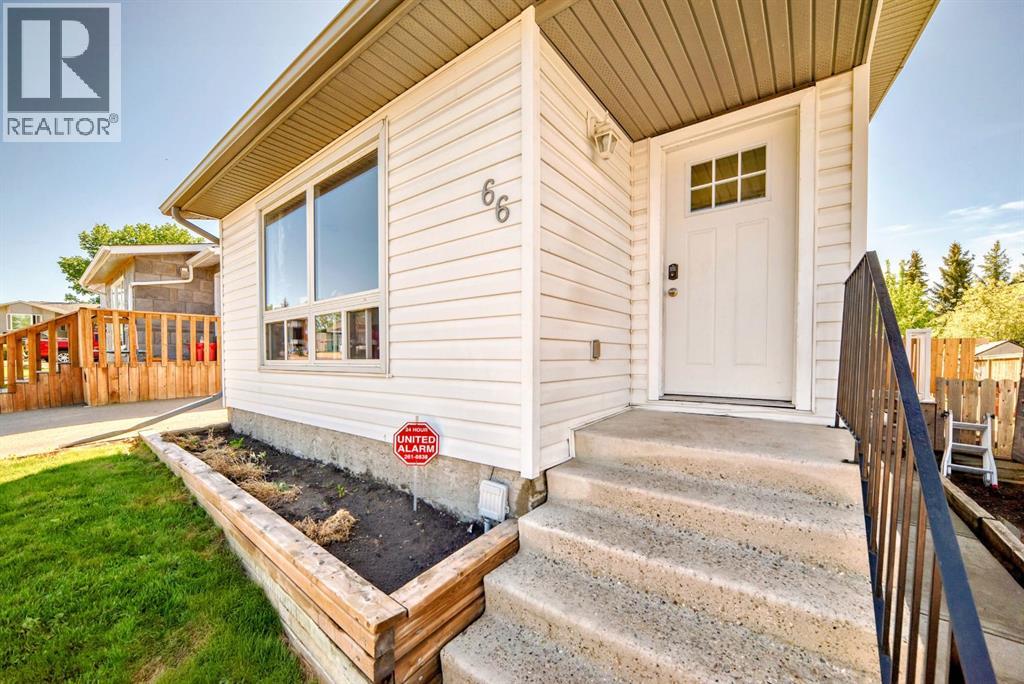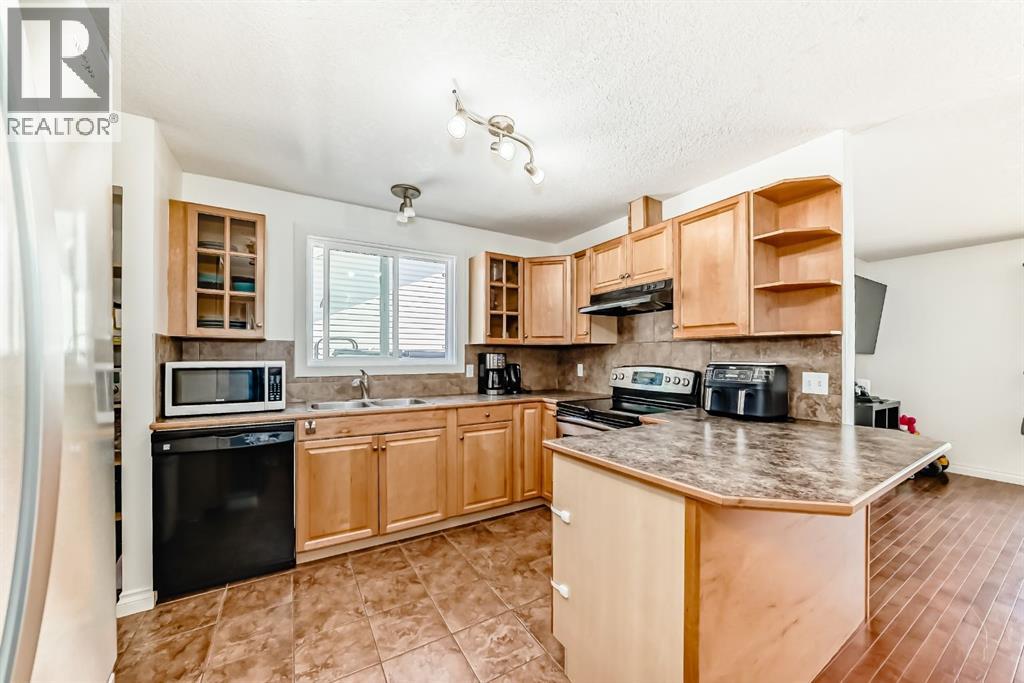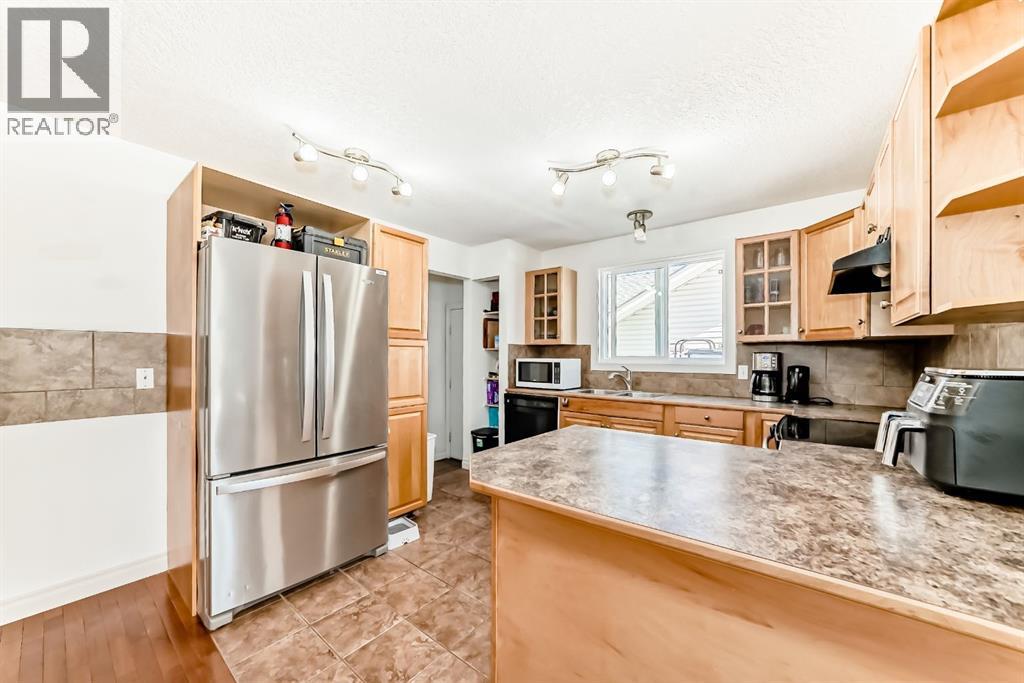Need to sell your current home to buy this one?
Find out how much it will sell for today!
Price Improvement and main floor Freshly Painted! Now offered at $470,000! Tucked into a quiet cul-de-sac and backing onto peaceful green space, this 4-bedroom, 2-bathroom bungalow offers 1,066 sq ft RMS above grade plus a fully finished basement for over 2,100 sq ft of total living space. The main floor has been freshly painted in a neutral color and features a bright, open-concept layout with four brand new windows (May 2025), a spacious living room, and a kitchen/dining area perfect for family gatherings. Three bedrooms on the main level include a generous primary suite, while the main bathroom is designed with dual sinks for added convenience. The newer developed lower level with new baseboards (May 2025) provides versatile space for a media room, office, or guest retreat, complete with a brand new shower and flooring in the bathroom and private side entrance. Additional updates include a professional furnace tune-up and duct cleaning (June 2025). From the street, the home may look modest, but step inside and you’ll be surprised by how much space and natural light it offers. With a thoughtful layout and recent updates, this home is truly move-in ready.Outside, the large backyard boasts a new fence, a mature apple tree, and enough parking for a 26’ trailer and a vehicle in the driveway. A storage shed adds convenience, and the green space backdrop means extra privacy.Located in Edgewater, one of Airdrie’s most established and family-friendly communities, this home offers unmatched convenience. You’re steps from Nose Creek Park with its scenic pond — perfect for fishing in summer and skating in winter, plus walking paths, community festivals, and schools of every level. Grocery stores, public transit, and the exciting new Airdrie Public Library (opening Sept 24th, 2025) are all within easy walking distance. If you’re looking for a cozy, move-in ready home in a prime location with room to grow, this property has it all.If you’re looking for the perfect blen d of cozy charm, bright open-concept living, a spacious yard, and a PRIME central location this home delivers it all! (id:37074)
Property Features
Style: Bungalow
Cooling: None
Heating: Forced Air

