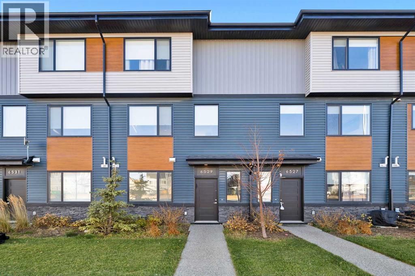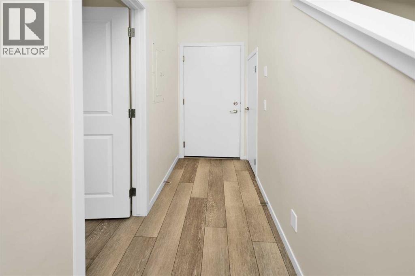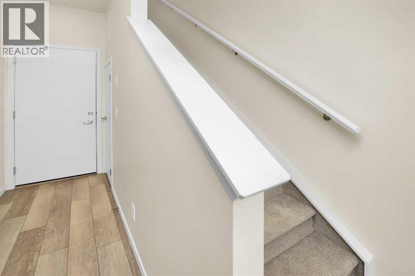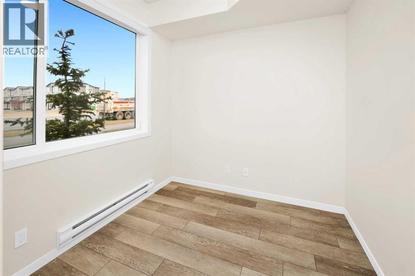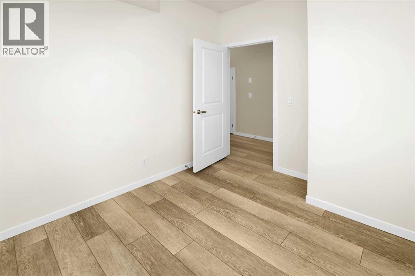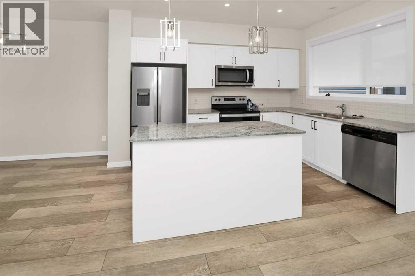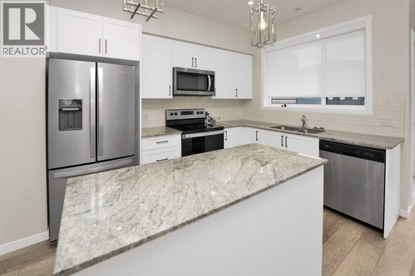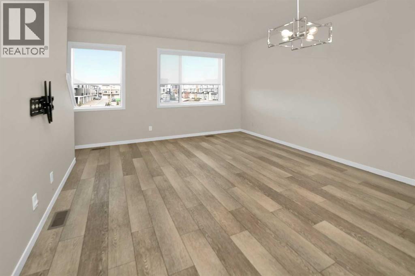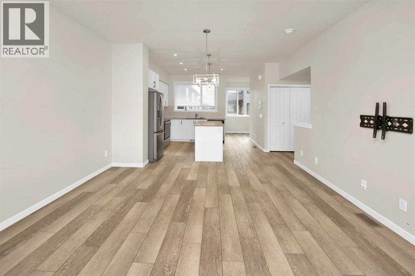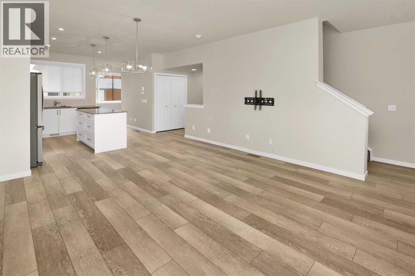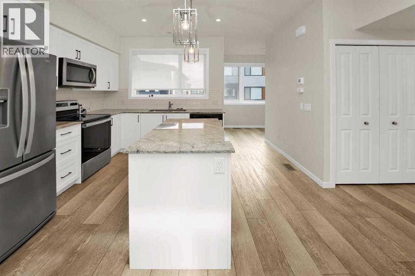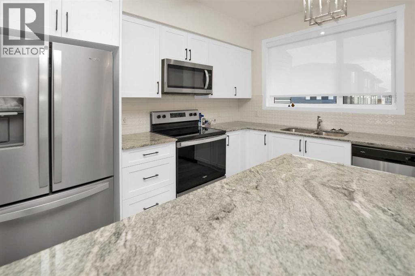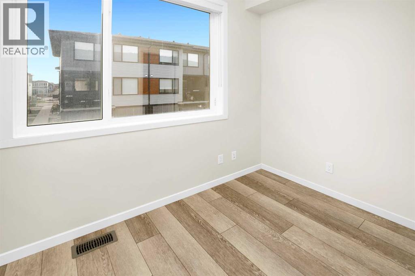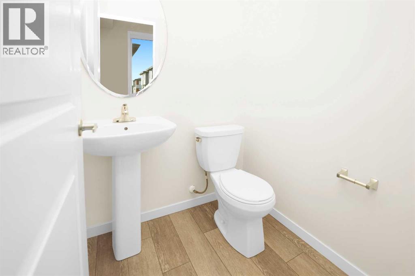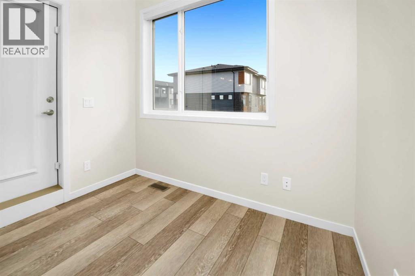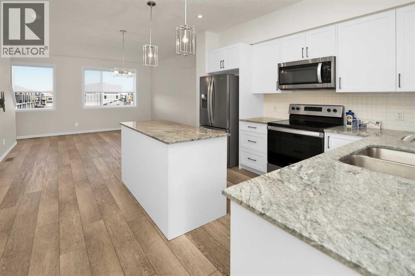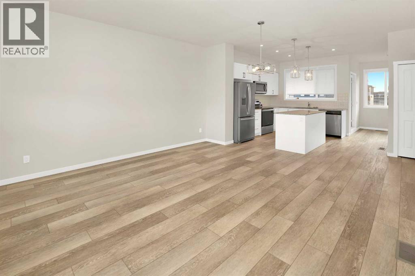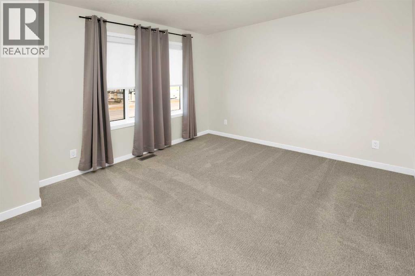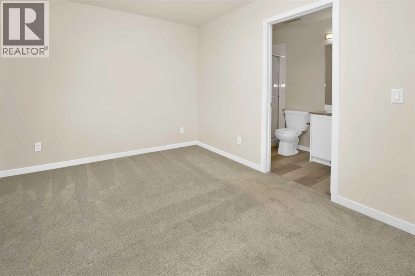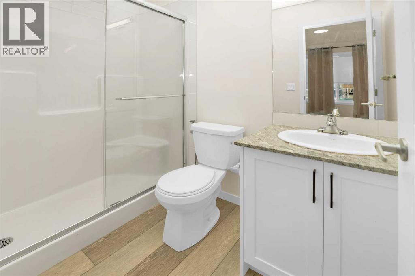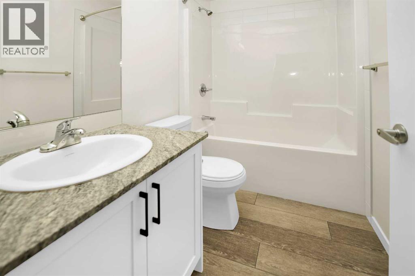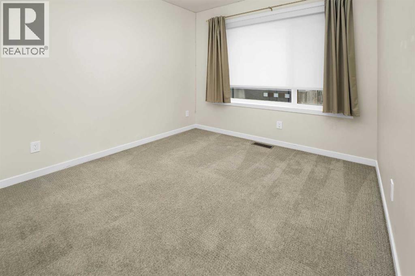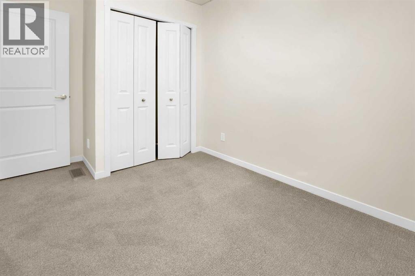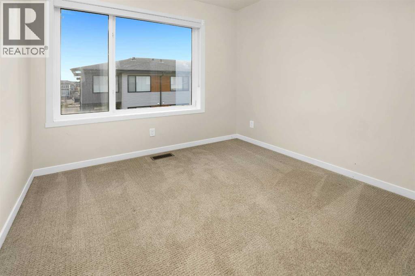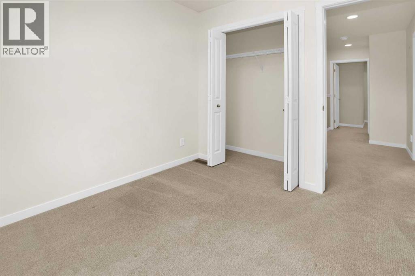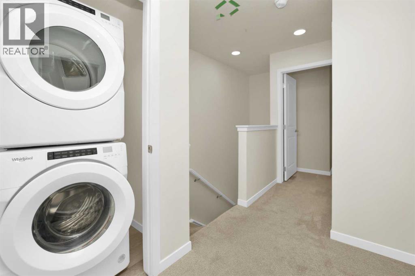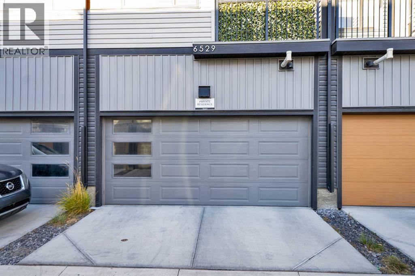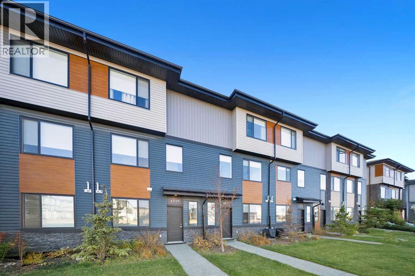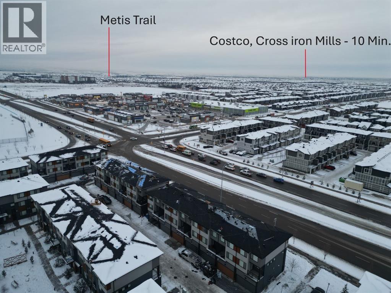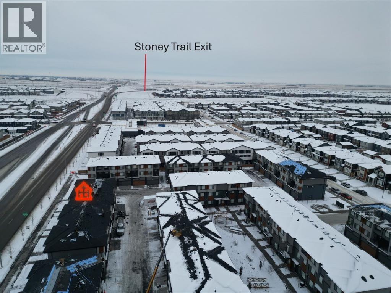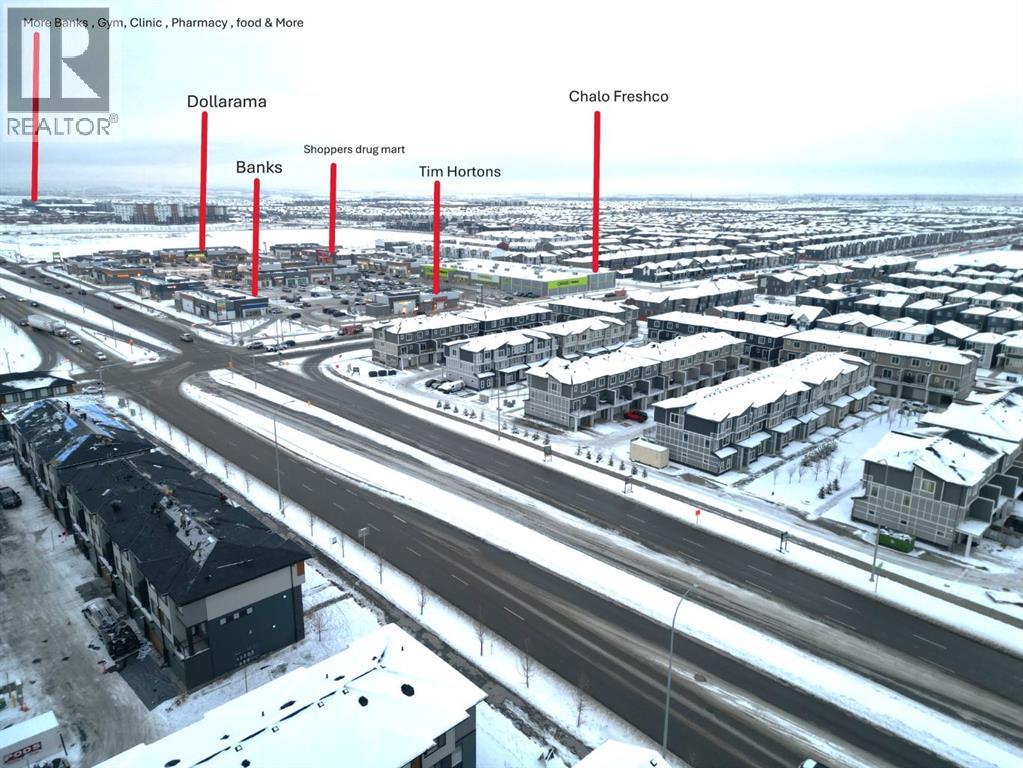Open House Sunday 8 Feb. 11:00AM to 3:00PM. Modern three-storey townhome in the highly convenient community of Cornerstone! This like-new residence features a stunning open-concept main floor with LVP flooring, a bright chef’s kitchen showcasing modern white cabinets, stainless steel appliances, and quartz/granite countertops. The upper level offers three spacious bedrooms, including a primary suite with a private ensuite, plus desirable upper-floor laundry. Complete with a double attached garage and a versatile den/flex room, this home is just steps from shopping (Chalo! FreshCo, Tim Hortons) and provides excellent access to Stoney Trail, Deerfoot Trail, and the Calgary International Airport. (id:37074)
Property Features
Property Details
| MLS® Number | A2270877 |
| Property Type | Single Family |
| Neigbourhood | Northeast Calgary |
| Community Name | Cornerstone |
| Amenities Near By | Park, Playground, Schools, Shopping |
| Features | Parking |
| Parking Space Total | 2 |
| Plan | 2310006 |
| Structure | None |
Parking
| Attached Garage | 2 |
Building
| Bathroom Total | 3 |
| Bedrooms Above Ground | 4 |
| Bedrooms Total | 4 |
| Appliances | Dishwasher, Microwave Range Hood Combo, Washer & Dryer |
| Basement Type | None |
| Constructed Date | 2022 |
| Construction Material | Poured Concrete |
| Construction Style Attachment | Attached |
| Cooling Type | None |
| Exterior Finish | Concrete |
| Flooring Type | Carpeted, Vinyl Plank |
| Foundation Type | Poured Concrete |
| Half Bath Total | 1 |
| Heating Type | Forced Air |
| Stories Total | 3 |
| Size Interior | 1,410 Ft2 |
| Total Finished Area | 1409.72 Sqft |
| Type | Row / Townhouse |
Rooms
| Level | Type | Length | Width | Dimensions |
|---|---|---|---|---|
| Second Level | 2pc Bathroom | 5.00 Ft x 4.50 Ft | ||
| Second Level | Den | 8.75 Ft x 7.00 Ft | ||
| Second Level | Dining Room | 13.17 Ft x 5.00 Ft | ||
| Second Level | Kitchen | 13.17 Ft x 11.00 Ft | ||
| Second Level | Living Room | 13.17 Ft x 10.08 Ft | ||
| Third Level | 3pc Bathroom | 8.08 Ft x 5.00 Ft | ||
| Third Level | 4pc Bathroom | 8.08 Ft x 5.00 Ft | ||
| Third Level | Bedroom | 8.67 Ft x 9.00 Ft | ||
| Third Level | Bedroom | 8.17 Ft x 11.42 Ft | ||
| Third Level | Primary Bedroom | 13.58 Ft x 10.50 Ft | ||
| Main Level | Bedroom | 9.50 Ft x 8.08 Ft | ||
| Main Level | Storage | 9.50 Ft x 4.08 Ft |
Land
| Acreage | No |
| Fence Type | Not Fenced |
| Land Amenities | Park, Playground, Schools, Shopping |
| Size Total Text | Unknown |
| Zoning Description | M-1 |

