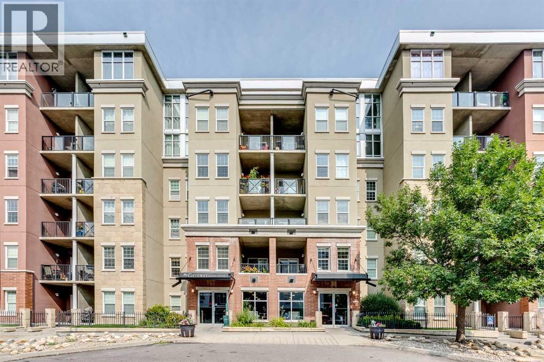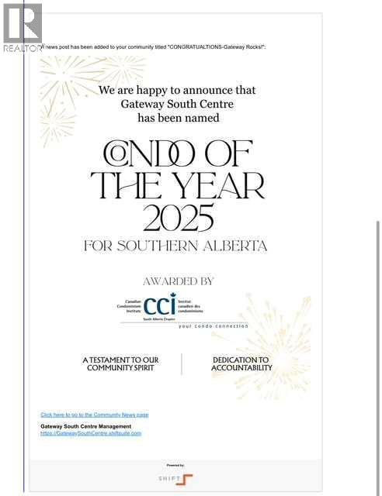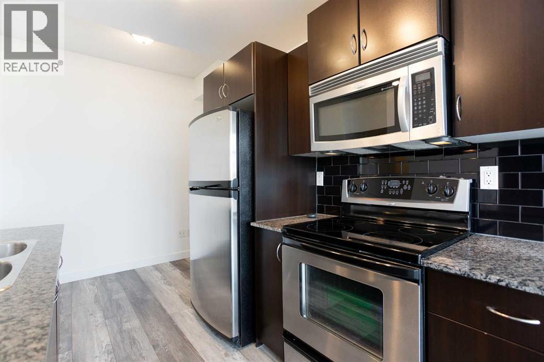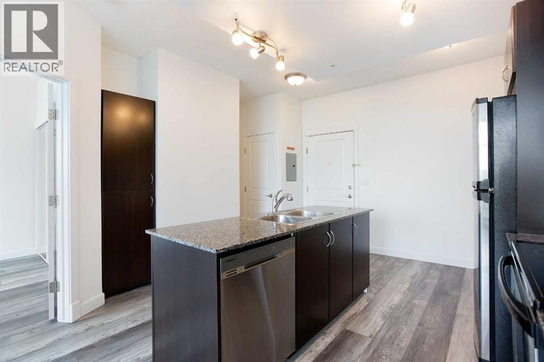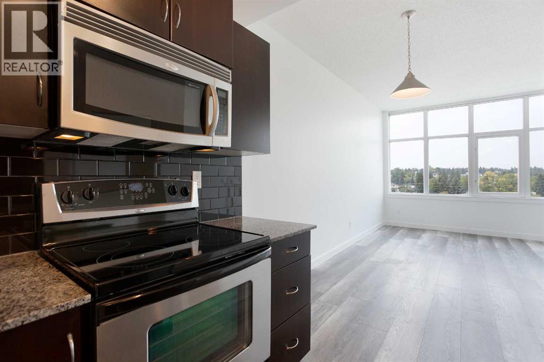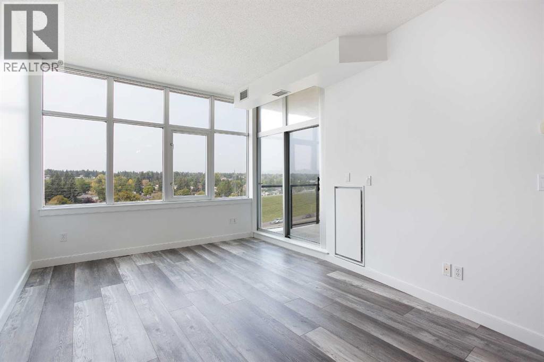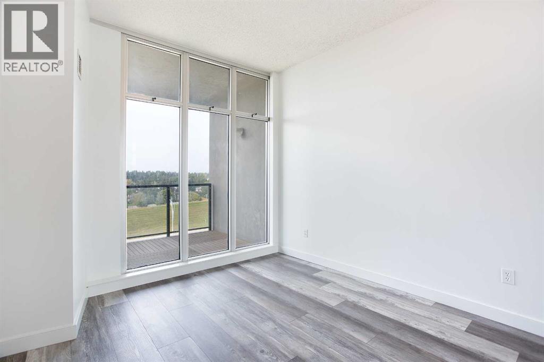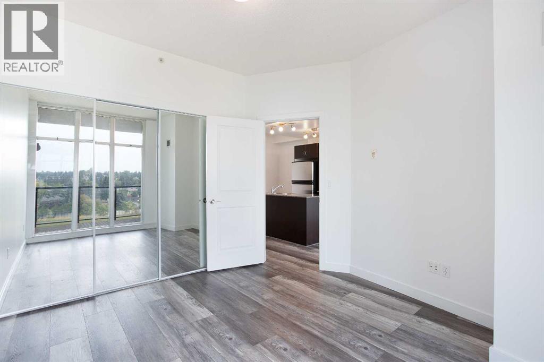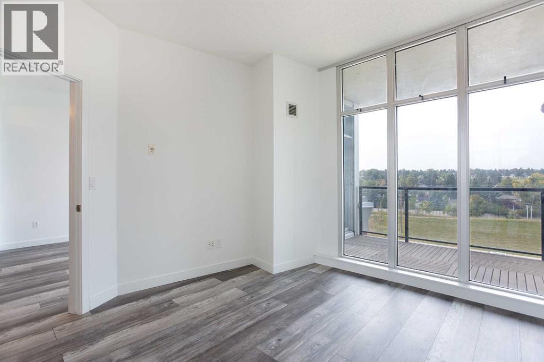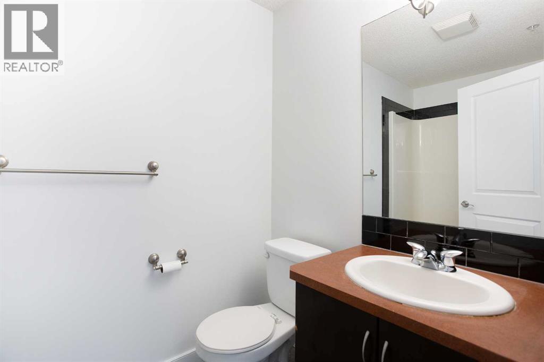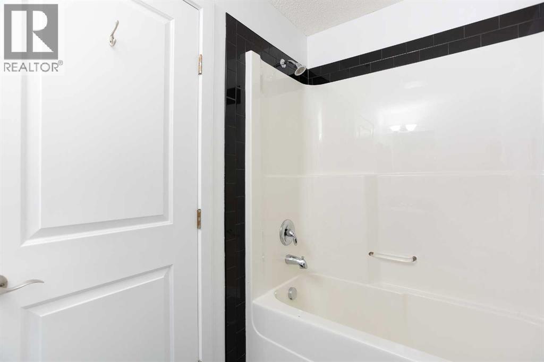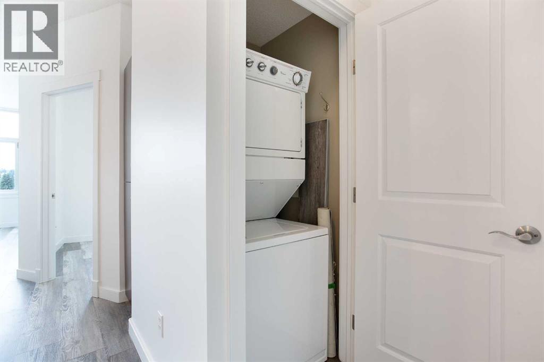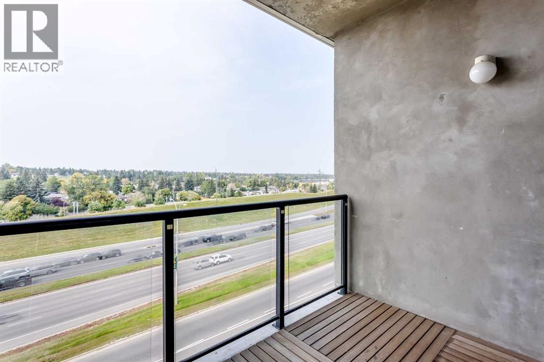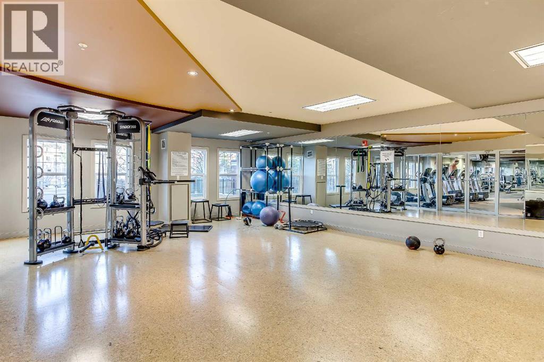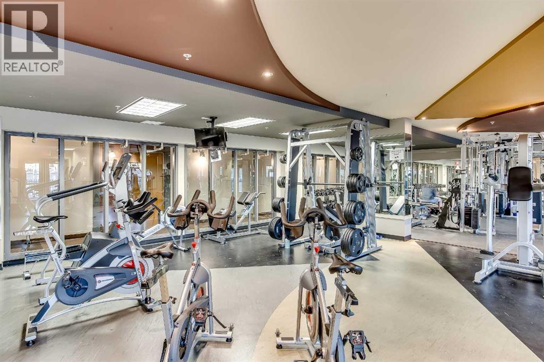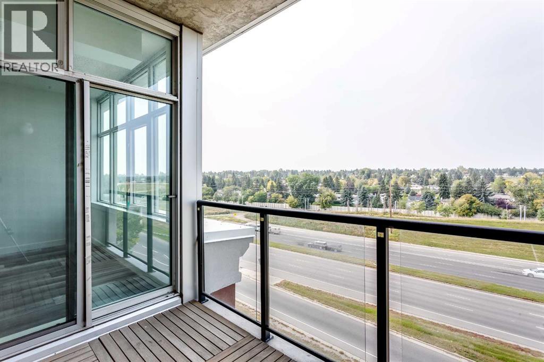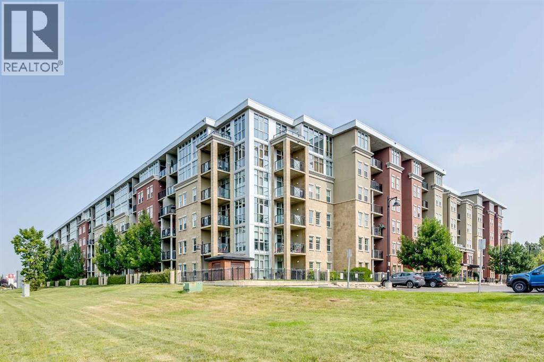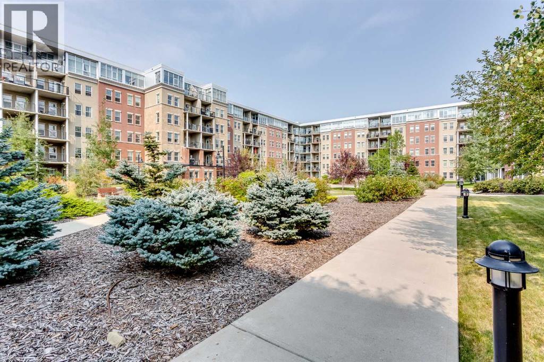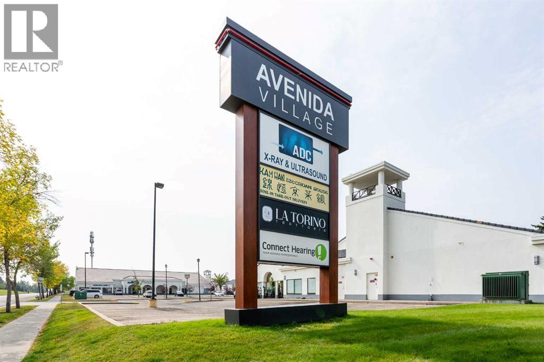Need to sell your current home to buy this one?
Find out how much it will sell for today!
BEST PRICE IN THE BUILDING | TOP FLOOR | WEST FACING | CONCRETE BUILDING | AIR CONDIITIONING | Welcome to Gateway Southcentre which was just awarded 2025 CONDOMINIUM OF THE YEAR BY CCI! This 1 bedroom top floor unit has been thoughtfully prepped for sale with a FULLY REPAINTED walls, bedroom close sliding doors and NEW VINYL PLANK flooring throughout and has just been professionally cleaned. With a sunny west exposure this unit has a ton of natural light and with Air Conditioning, you get all the sunshine without the uncomfortable heat! If you value privacy and peace and quiet you'll love the fact that this is a concrete building which provides a greater reduction in noise transfer between the units. This building also has an incredible fitness facility, yoga room, guest suites and a beautiful courtyard with walking paths. Pet friendly with board approval. Immediate access to Macleod Trail and Canyon Meadows LRT right down the road! 1 Titled parking stall with a lockable storage cage can be found in the heated underground parkade. This is (id:37074)
Property Features
Cooling: Central Air Conditioning
Heating: Forced Air

