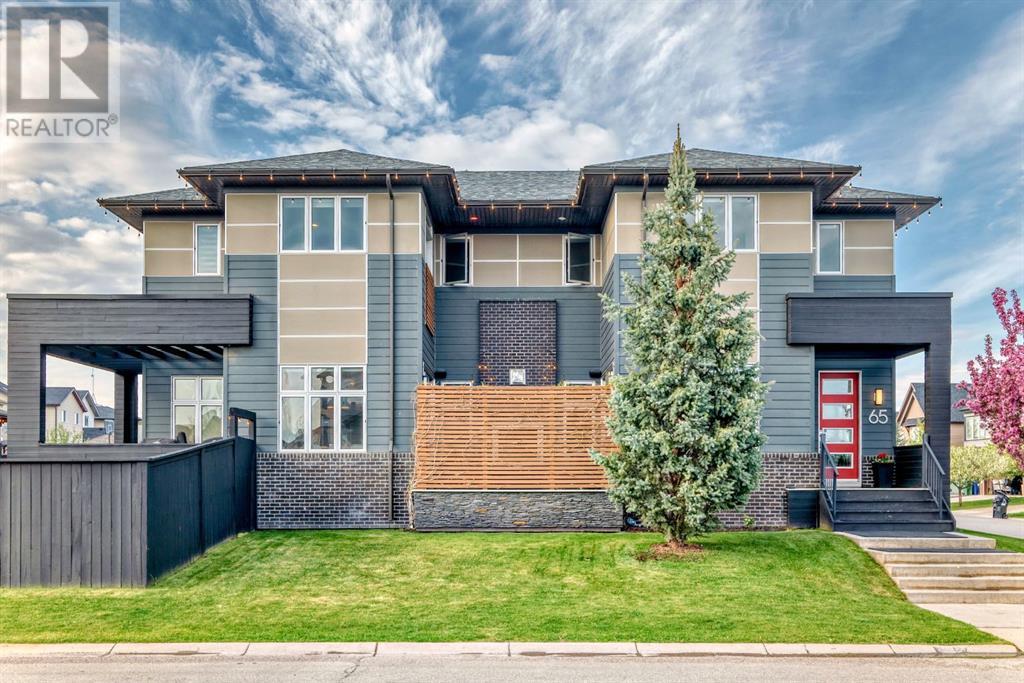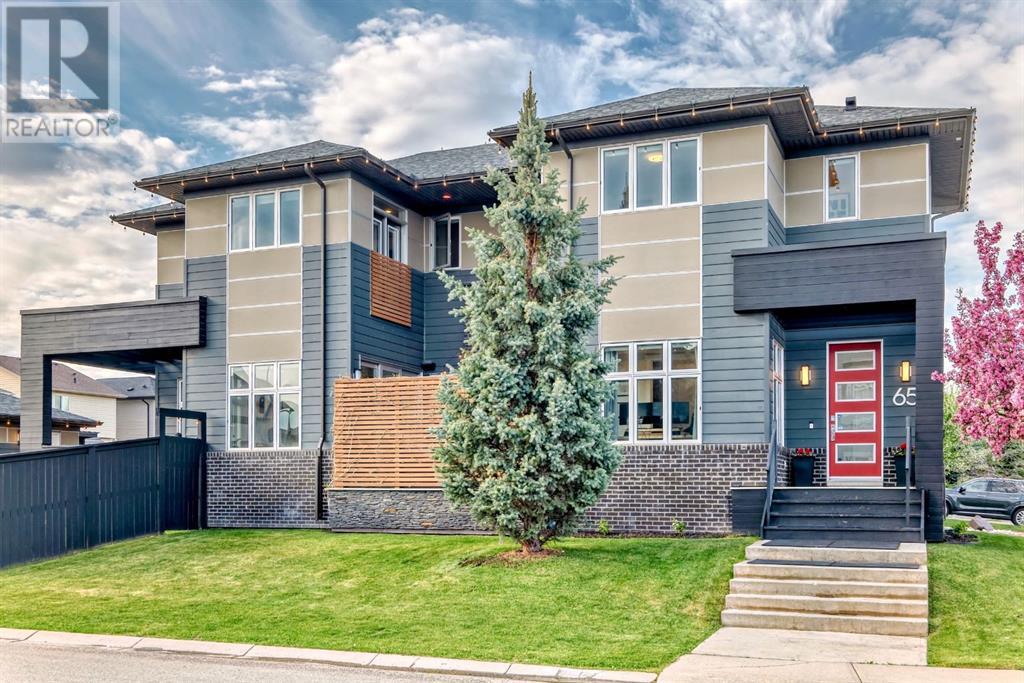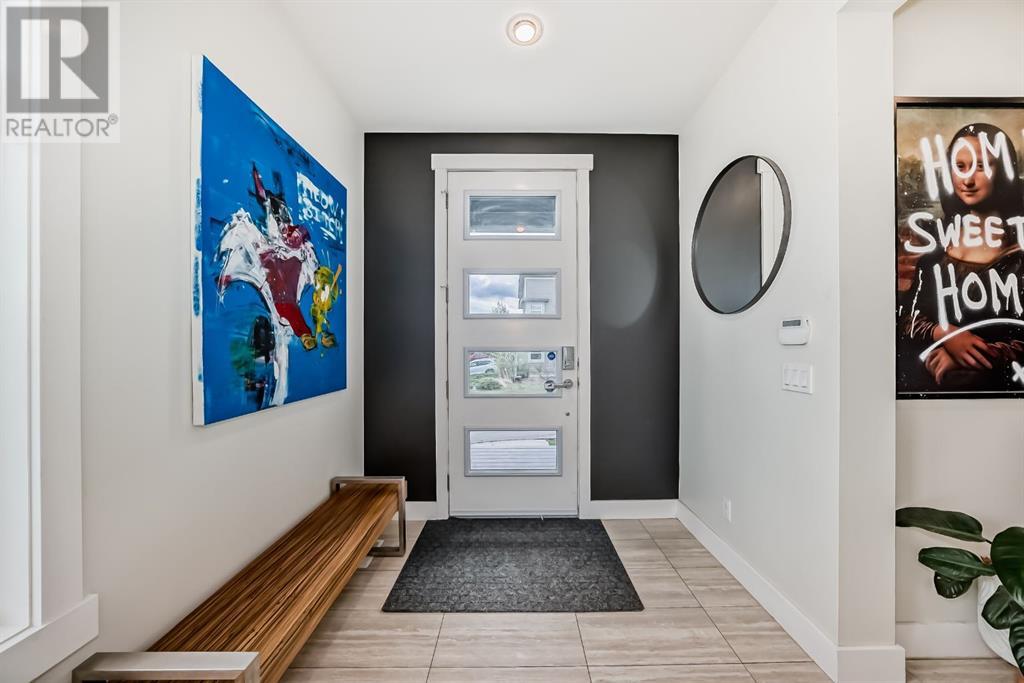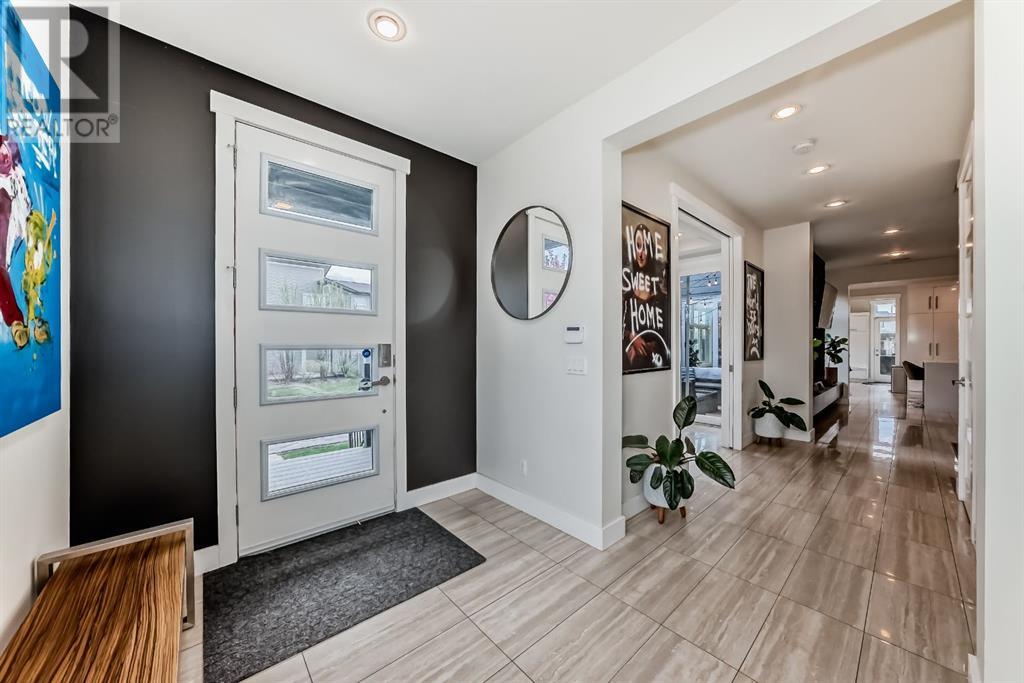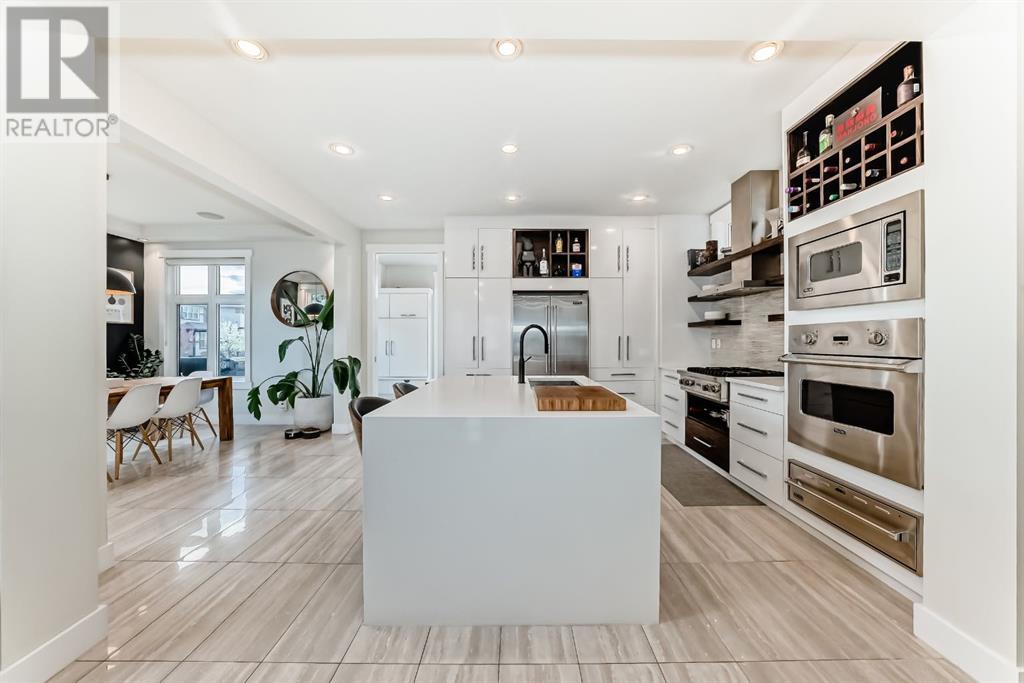ONCE A DREAM HOME, ALWAYS A DREAM HOME – PRICE REDUCEDOriginally built as the Calgary Stampede Rotary Dream Home, this one-of-a-kind property offers over 3,200 sq ft of professionally designed living space and has recently undergone more than $100,000 in premium upgrades. Located in the quiet, family-friendly community of Walden, this home blends high-end design, function, and wellness-focused living.Highlights include a fully equipped home gym, spa-inspired bathrooms, whole-home sound system, a dedicated home office, automatic irrigation, laundry chute and a custom media room. Once outside set into your private backyard oasis, featuring a wood fired sauna and cold plunge (insulated with frost protection for the winter)—perfect for year-round relaxation and recovery.The kitchen showcases a quartz waterfall island, cultured stone backsplash, and top-of-the-line stainless steel Viking Professional appliances. A double-sided full-brick fireplace connects the open-concept great room to the private courtyard, ideal for entertaining or cozy evenings in.Heading upstairs leads to a serene primary suite with a luxurious ensuite featuring 10mm glass, oversized shower, and soaker tub. Two additional bedrooms, a family lounge, and a Jack & Jill bath complete the upper floor. The fully developed basement continues the home’s elevated style with a large rec room, wine bar, fourth bedroom, home gyn, and a spa bathroom with steam shower, heated floors, and waterproof speaker.Roof, eavestroughs, downspouts and hot water tank were replaced in 2022, water softener added in 2024. This is truly a rare opportunity to own a former Dream Home—now even better than before and at a reduced priced! (id:37074)
Property Features
Property Details
| MLS® Number | A2221301 |
| Property Type | Single Family |
| Neigbourhood | Walden |
| Community Name | Walden |
| Amenities Near By | Golf Course, Park, Playground, Schools, Shopping |
| Community Features | Golf Course Development |
| Features | Other, Back Lane, No Smoking Home, Gas Bbq Hookup |
| Parking Space Total | 2 |
| Plan | 1013563 |
| Structure | Porch |
Parking
| Detached Garage | 2 |
| Oversize |
Building
| Bathroom Total | 4 |
| Bedrooms Above Ground | 3 |
| Bedrooms Below Ground | 1 |
| Bedrooms Total | 4 |
| Appliances | Washer, Refrigerator, Cooktop - Gas, Dishwasher, Dryer, Microwave, Oven - Built-in, Hood Fan, Window Coverings |
| Basement Development | Finished |
| Basement Type | Full (finished) |
| Constructed Date | 2011 |
| Construction Material | Wood Frame |
| Construction Style Attachment | Detached |
| Cooling Type | Central Air Conditioning |
| Fireplace Present | Yes |
| Fireplace Total | 1 |
| Flooring Type | Carpeted, Ceramic Tile, Hardwood |
| Foundation Type | Poured Concrete |
| Half Bath Total | 1 |
| Heating Fuel | Natural Gas |
| Heating Type | Forced Air |
| Stories Total | 2 |
| Size Interior | 2,311 Ft2 |
| Total Finished Area | 2310.7 Sqft |
| Type | House |
Rooms
| Level | Type | Length | Width | Dimensions |
|---|---|---|---|---|
| Second Level | Bedroom | 11.42 Ft x 9.67 Ft | ||
| Second Level | 4pc Bathroom | 9.92 Ft x 4.92 Ft | ||
| Second Level | Bedroom | 9.92 Ft x 12.25 Ft | ||
| Second Level | Bonus Room | 14.92 Ft x 12.83 Ft | ||
| Second Level | Primary Bedroom | 11.92 Ft x 13.58 Ft | ||
| Second Level | 6pc Bathroom | 11.92 Ft x 11.42 Ft | ||
| Second Level | Other | 11.92 Ft x 7.67 Ft | ||
| Basement | Bedroom | 14.00 Ft x 11.50 Ft | ||
| Basement | Other | 3.58 Ft x 3.33 Ft | ||
| Basement | 4pc Bathroom | 10.75 Ft x 6.17 Ft | ||
| Basement | Family Room | 13.75 Ft x 22.50 Ft | ||
| Basement | Other | 3.17 Ft x 2.17 Ft | ||
| Basement | Exercise Room | 9.75 Ft x 14.00 Ft | ||
| Basement | Furnace | 10.83 Ft x 8.67 Ft | ||
| Main Level | Other | 9.92 Ft x 7.33 Ft | ||
| Main Level | Storage | 5.00 Ft x 5.58 Ft | ||
| Main Level | 2pc Bathroom | 9.25 Ft x 6.08 Ft | ||
| Main Level | Living Room | 14.92 Ft x 12.83 Ft | ||
| Main Level | Other | 11.67 Ft x 12.83 Ft | ||
| Main Level | Dining Room | 11.92 Ft x 9.83 Ft | ||
| Main Level | Other | 11.92 Ft x 14.83 Ft | ||
| Main Level | Other | 8.92 Ft x 7.50 Ft | ||
| Main Level | Laundry Room | 5.92 Ft x 7.08 Ft | ||
| Main Level | Other | 7.67 Ft x 7.17 Ft |
Land
| Acreage | No |
| Fence Type | Fence |
| Land Amenities | Golf Course, Park, Playground, Schools, Shopping |
| Landscape Features | Landscaped, Lawn |
| Size Depth | 14.26 M |
| Size Frontage | 15.87 M |
| Size Irregular | 5156.00 |
| Size Total | 5156 Sqft|4,051 - 7,250 Sqft |
| Size Total Text | 5156 Sqft|4,051 - 7,250 Sqft |
| Zoning Description | R-1n |

