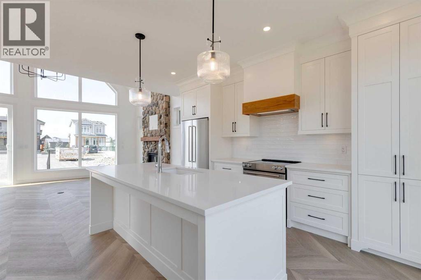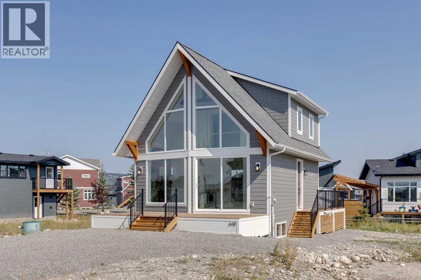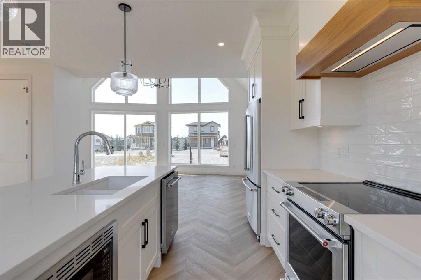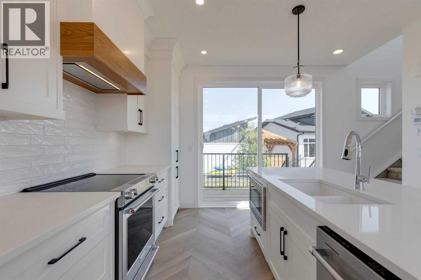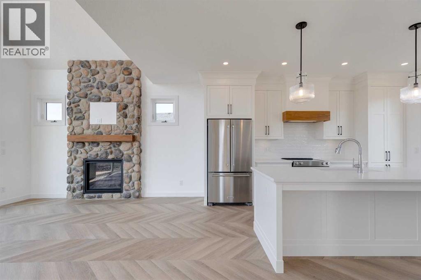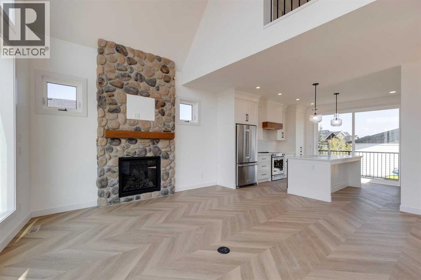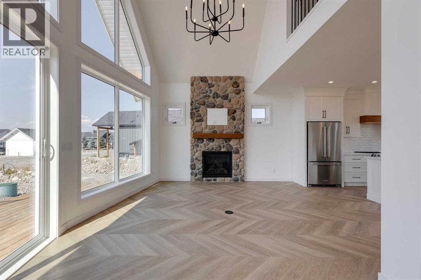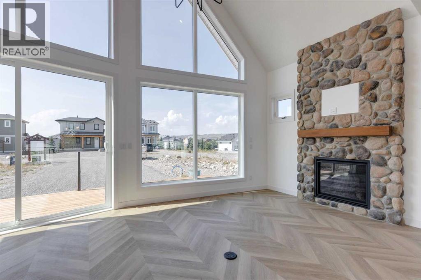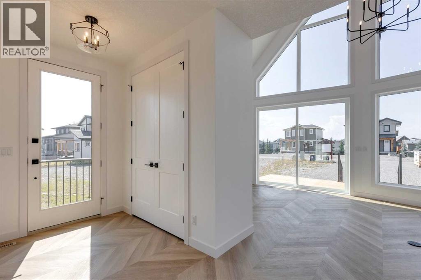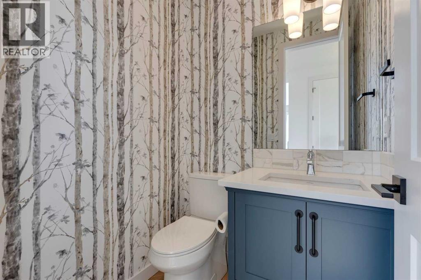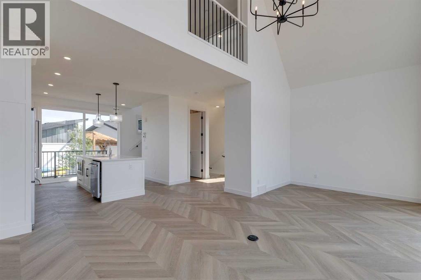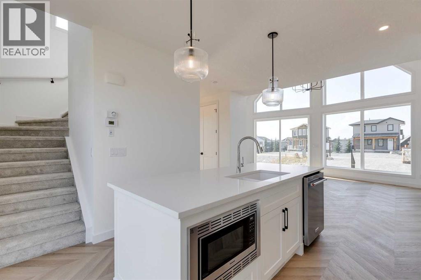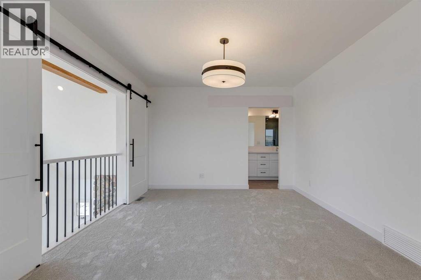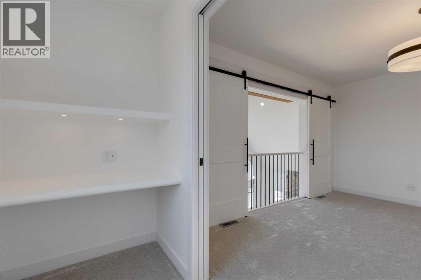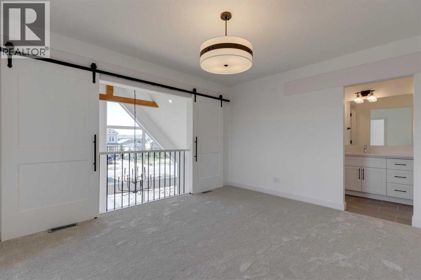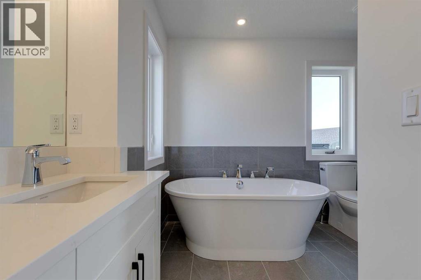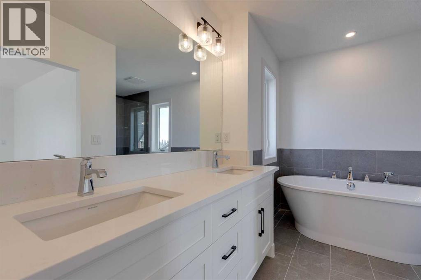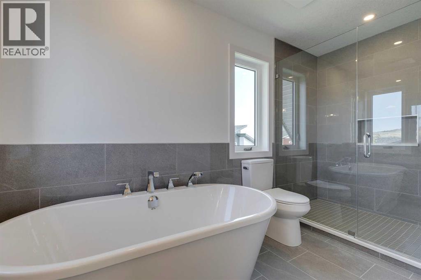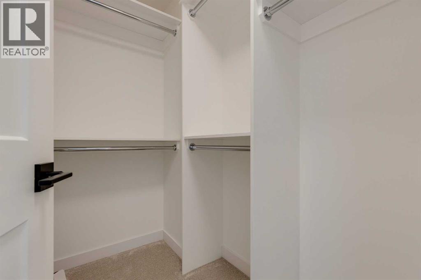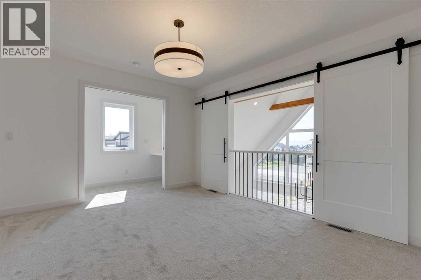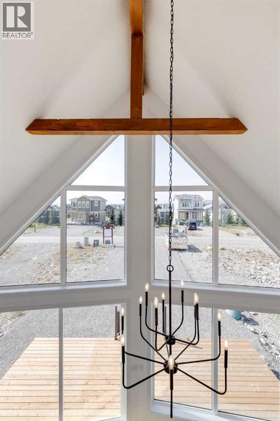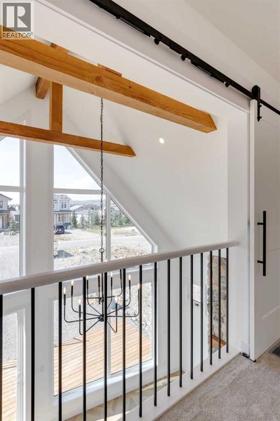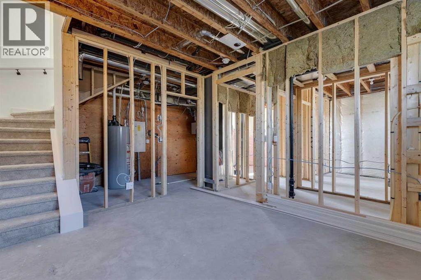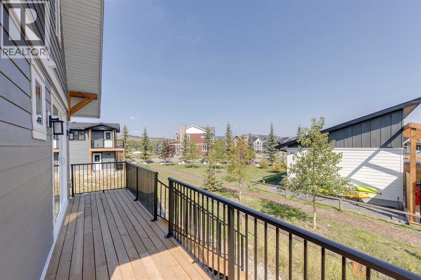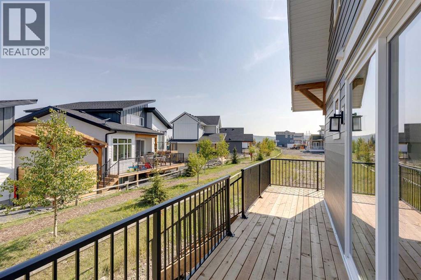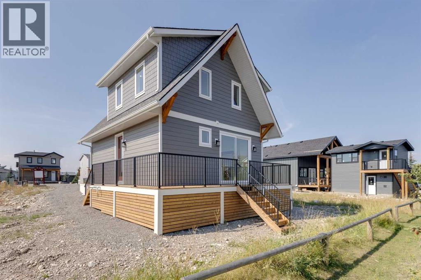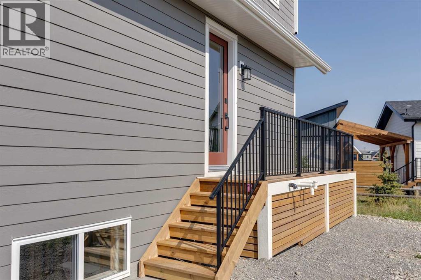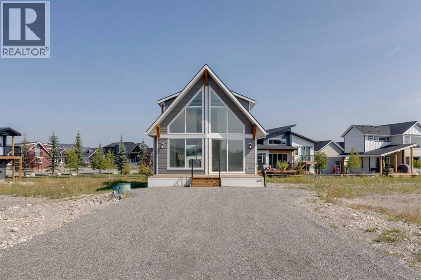Need to sell your current home to buy this one?
Find out how much it will sell for today!
This brand-new, custom-built loft-style A-Frame home is a true showpiece, offering a striking blend of modern craftsmanship and timeless cottage charm. Designed with soaring ceilings and an unbelievable expanse of windows, the home is bathed in natural light while showcasing the beauty of its surroundings. The interior is anchored by exposed timber ceilings and a dramatic river rock fireplace, creating a warm and inviting focal point that connects perfectly to the community’s cottage-inspired aesthetic. The herringbone flooring throughout the main level is a true showstopper, adding elegance and character to every step. At the heart of the home, the stunning custom kitchen impresses with bright, open design, full KitchenAid appliance package, and premium cabinetry—perfect for both entertaining and everyday living. The open-concept flow to the dining and living areas emphasizes space, light, and style. Upstairs, the loft level provides a private retrea with an airy overlook of the main space. Complete with five-piece ensuite and sizable walk-in closet. The basement is framed and roughed-in, ready for the buyer’s personal touch—whether adding two additional bedrooms, an extra bathroom, or customizing to suit unique lifestyle needs. Set within a welcoming cottage-style community, this home combines the appeal of brand-new construction with the rustic charm of natural materials, making it ideal for a year-round residence or a weekend retreat. A rare opportunity to own a one-of-a-kind property designed to impress at every angle. (id:37074)
Property Features
Fireplace: Fireplace
Cooling: None
Heating: Forced Air

