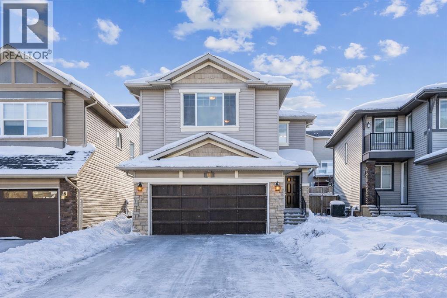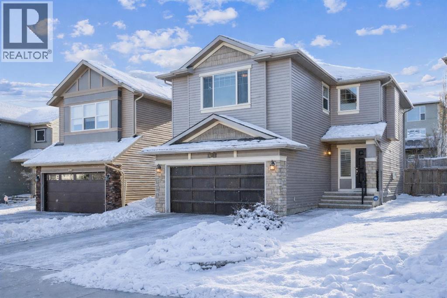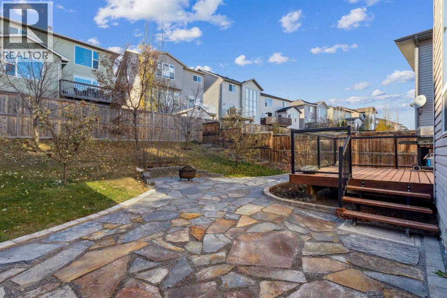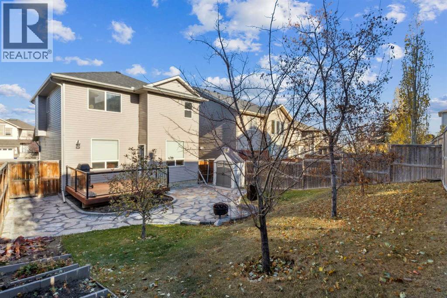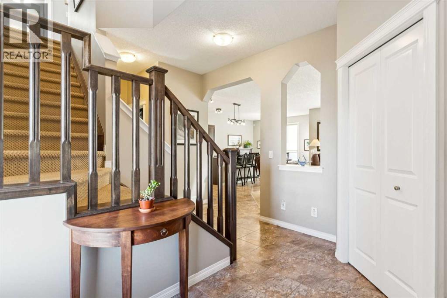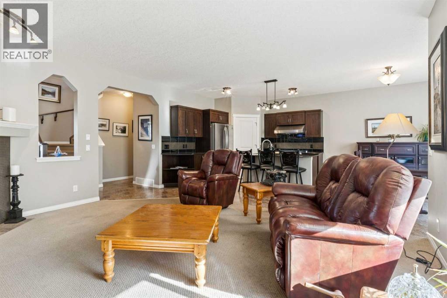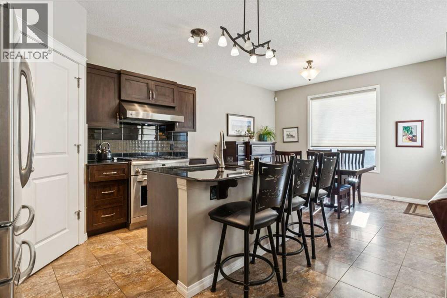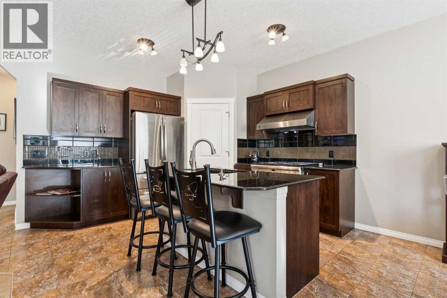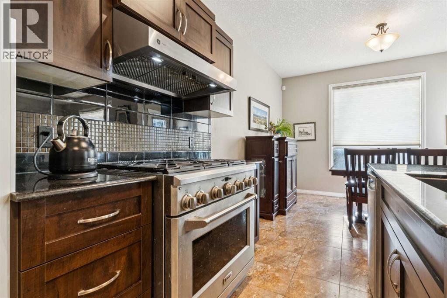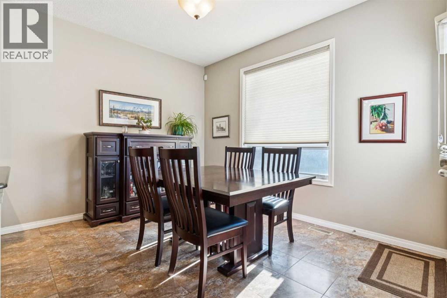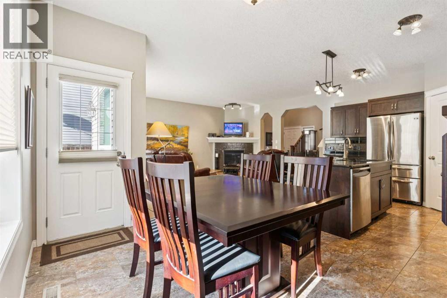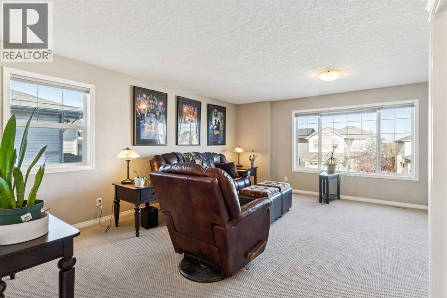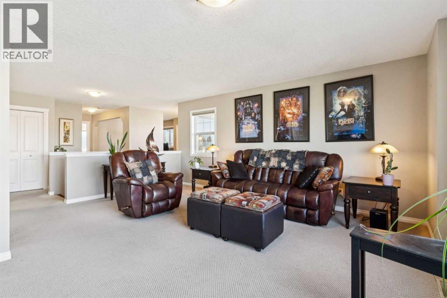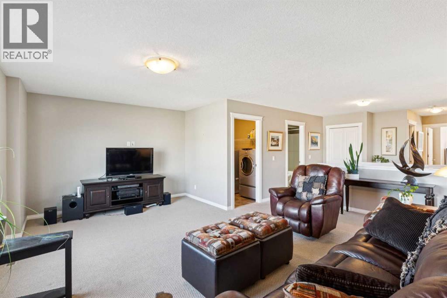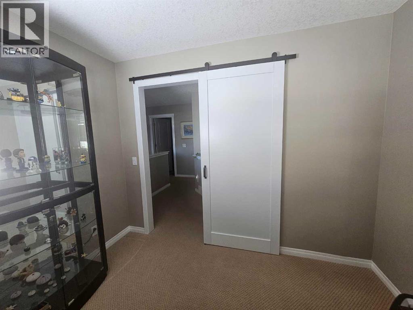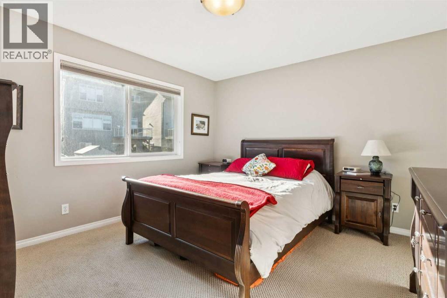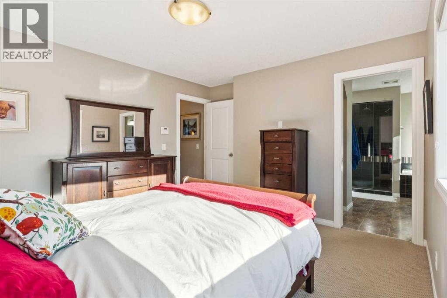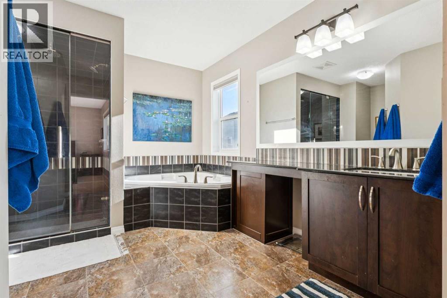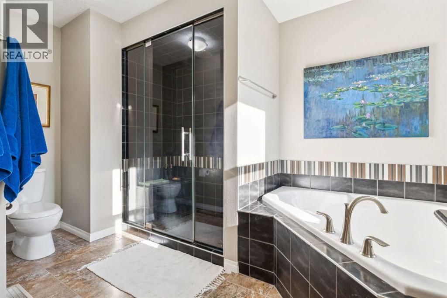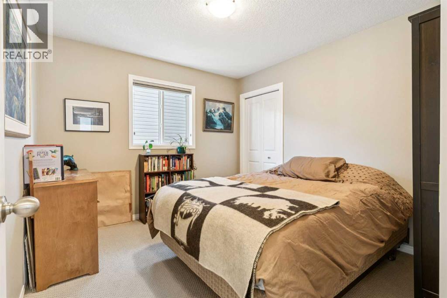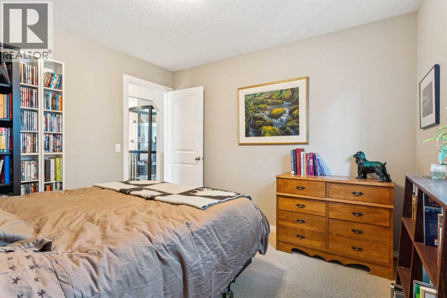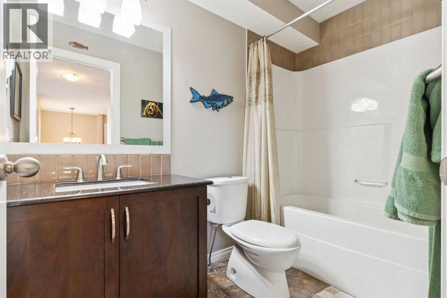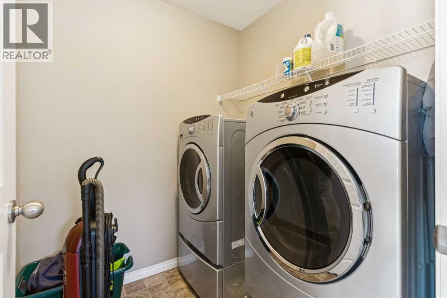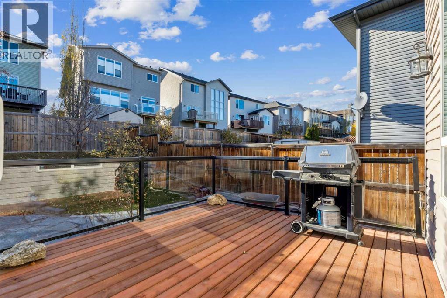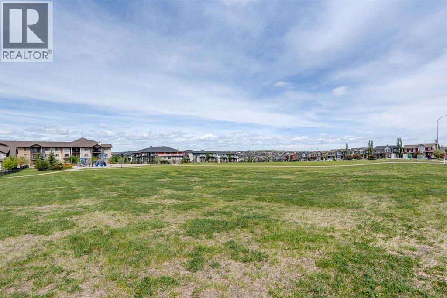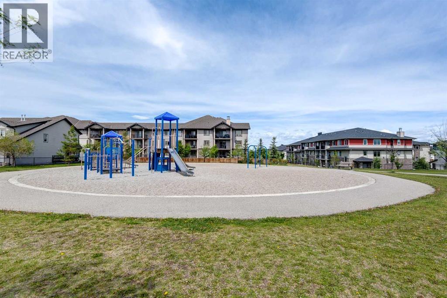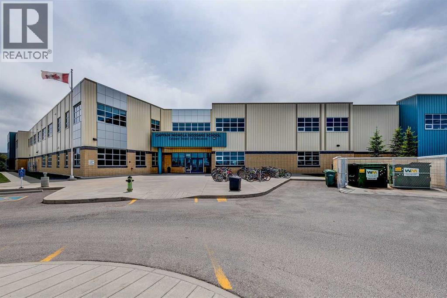Step into this beautifully maintained 2-storey detached home offering nearly 2,000 sq. ft. of stylish living space in desirable Panorama Hills! The open-concept kitchen shines with a professional luxury, 6-burner gas range, perfect for the home-chef. Complimented by granite counters, upgraded stainless steel appliances, and a walk-through pantry, perfect for busy mornings. The cozy living room invites you to unwind by the gas fireplace, while the sun-soaked south-facing yard with deck, stunning custom stone patio, and BBQ gas line is ideal for summer entertaining. Upstairs features a spacious family room, two bedrooms sharing a 4-piece bath, and a primary suite complete with a luxurious 4-piece ensuite. A luxurious custom steam shower is a standout feature you don't want to miss. Custom blackout blinds make this a true retreat. Convenient laundry room on the upper level adds ease to daily living. The undeveloped basement is a blank canvas for your future vision. Complete with an attached double garage and beautiful landscaped yard, this home combines comfort, style, and practicality—all in one of Calgary’s most family-friendly communities. (id:37074)
Property Features
Property Details
| MLS® Number | A2267755 |
| Property Type | Single Family |
| Neigbourhood | Northwest Calgary |
| Community Name | Panorama Hills |
| Amenities Near By | Park, Playground, Recreation Nearby, Schools, Shopping |
| Features | Other, Pvc Window, Gas Bbq Hookup |
| Parking Space Total | 4 |
| Plan | 0812281 |
| Structure | Deck |
Parking
| Attached Garage | 2 |
| Oversize |
Building
| Bathroom Total | 3 |
| Bedrooms Above Ground | 3 |
| Bedrooms Total | 3 |
| Amenities | Other |
| Appliances | Washer, Refrigerator, Range - Gas, Dishwasher, Dryer, Hood Fan, Garage Door Opener |
| Basement Development | Unfinished |
| Basement Type | Full (unfinished) |
| Constructed Date | 2009 |
| Construction Style Attachment | Detached |
| Cooling Type | None |
| Exterior Finish | Stone, Vinyl Siding |
| Fireplace Present | Yes |
| Fireplace Total | 1 |
| Flooring Type | Carpeted, Ceramic Tile |
| Foundation Type | Poured Concrete |
| Half Bath Total | 1 |
| Heating Fuel | Natural Gas |
| Heating Type | Other, Forced Air |
| Stories Total | 2 |
| Size Interior | 1,964 Ft2 |
| Total Finished Area | 1963.68 Sqft |
| Type | House |
Rooms
| Level | Type | Length | Width | Dimensions |
|---|---|---|---|---|
| Second Level | 4pc Bathroom | 4.92 Ft x 8.42 Ft | ||
| Second Level | 4pc Bathroom | 11.67 Ft x 12.58 Ft | ||
| Second Level | Bedroom | 10.92 Ft x 10.00 Ft | ||
| Second Level | Family Room | 18.83 Ft x 18.25 Ft | ||
| Second Level | Laundry Room | 5.92 Ft x 6.08 Ft | ||
| Second Level | Bedroom | 10.00 Ft x 9.92 Ft | ||
| Second Level | Primary Bedroom | 13.67 Ft x 12.00 Ft | ||
| Main Level | 2pc Bathroom | 7.25 Ft x 2.83 Ft | ||
| Main Level | Dining Room | 11.92 Ft x 9.83 Ft | ||
| Main Level | Foyer | 6.25 Ft x 10.50 Ft | ||
| Main Level | Kitchen | 11.92 Ft x 11.17 Ft | ||
| Main Level | Living Room | 13.08 Ft x 16.92 Ft | ||
| Main Level | Other | 9.25 Ft x 8.50 Ft |
Land
| Acreage | No |
| Fence Type | Fence |
| Land Amenities | Park, Playground, Recreation Nearby, Schools, Shopping |
| Landscape Features | Landscaped, Lawn |
| Size Depth | 35.99 M |
| Size Frontage | 10.67 M |
| Size Irregular | 434.00 |
| Size Total | 434 M2|4,051 - 7,250 Sqft |
| Size Total Text | 434 M2|4,051 - 7,250 Sqft |
| Zoning Description | R-g |

