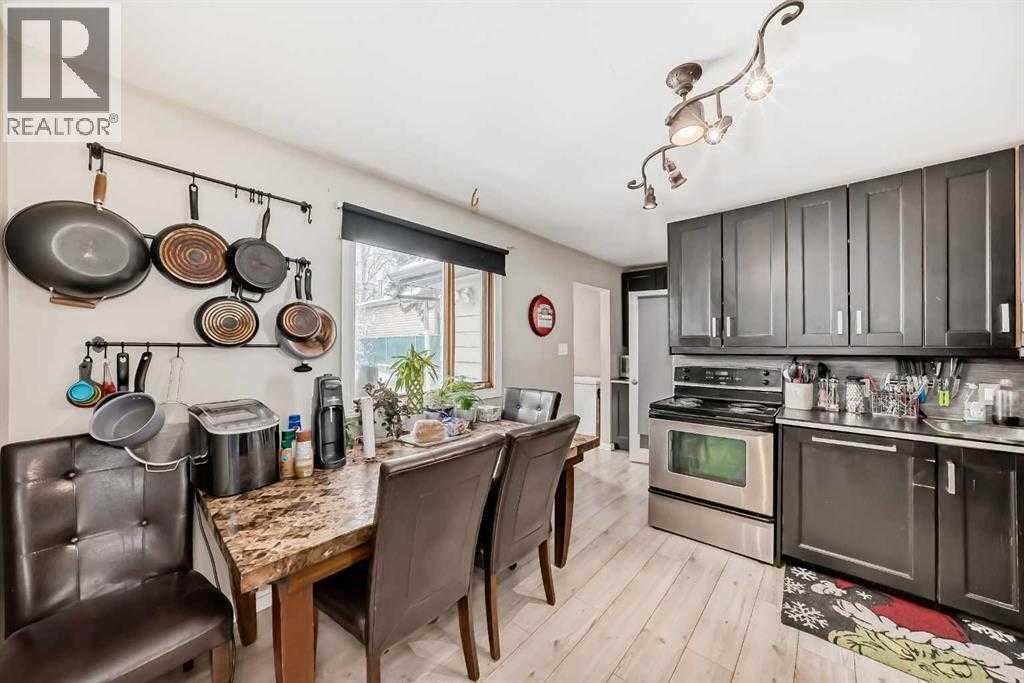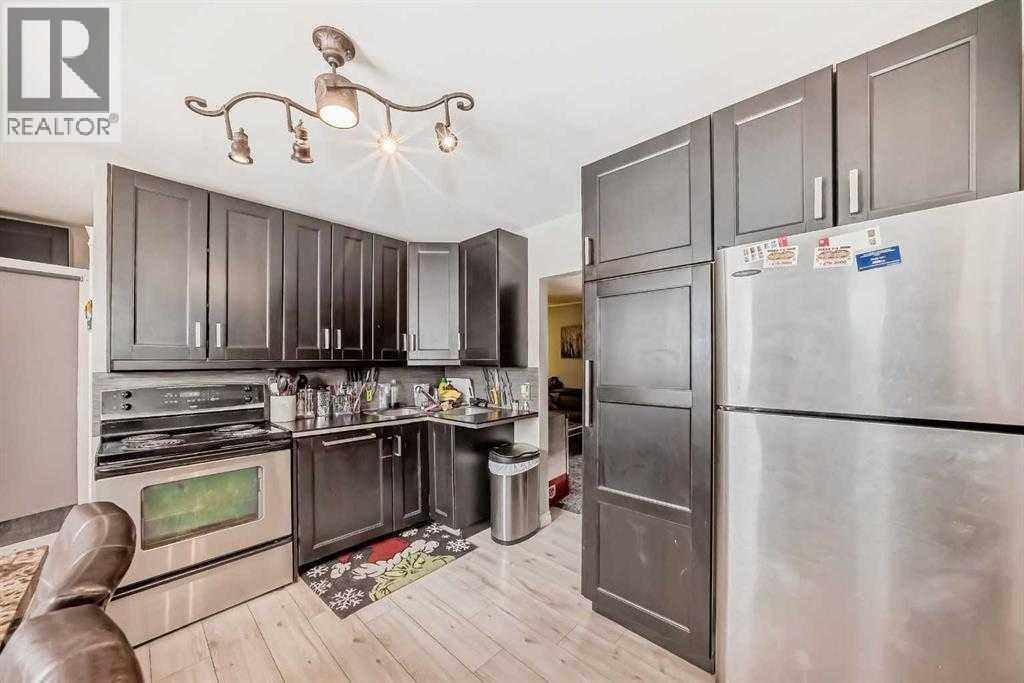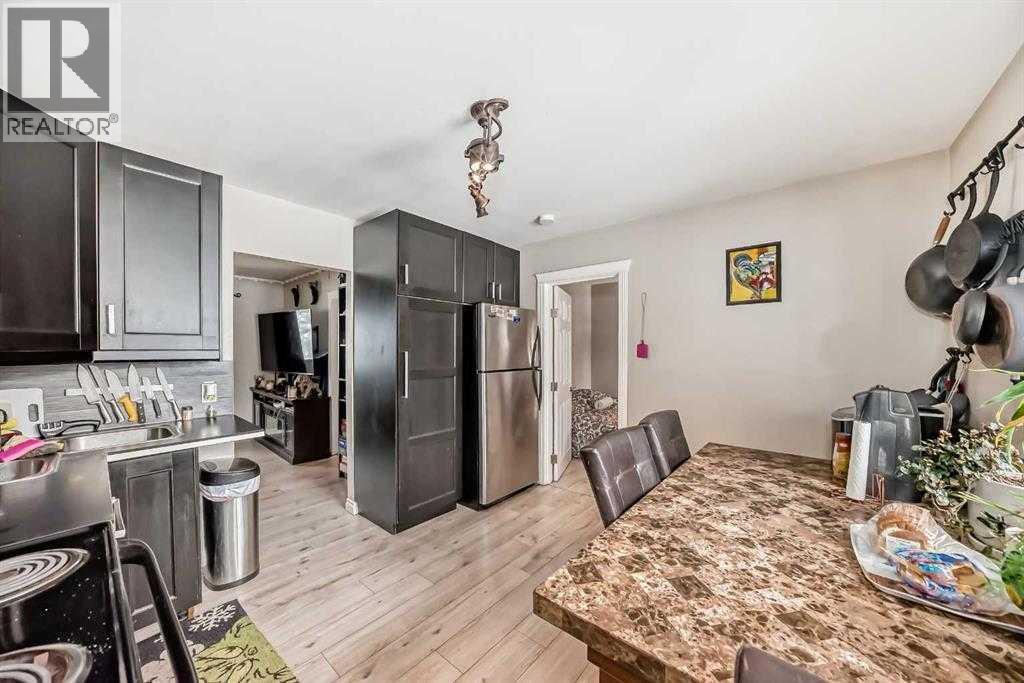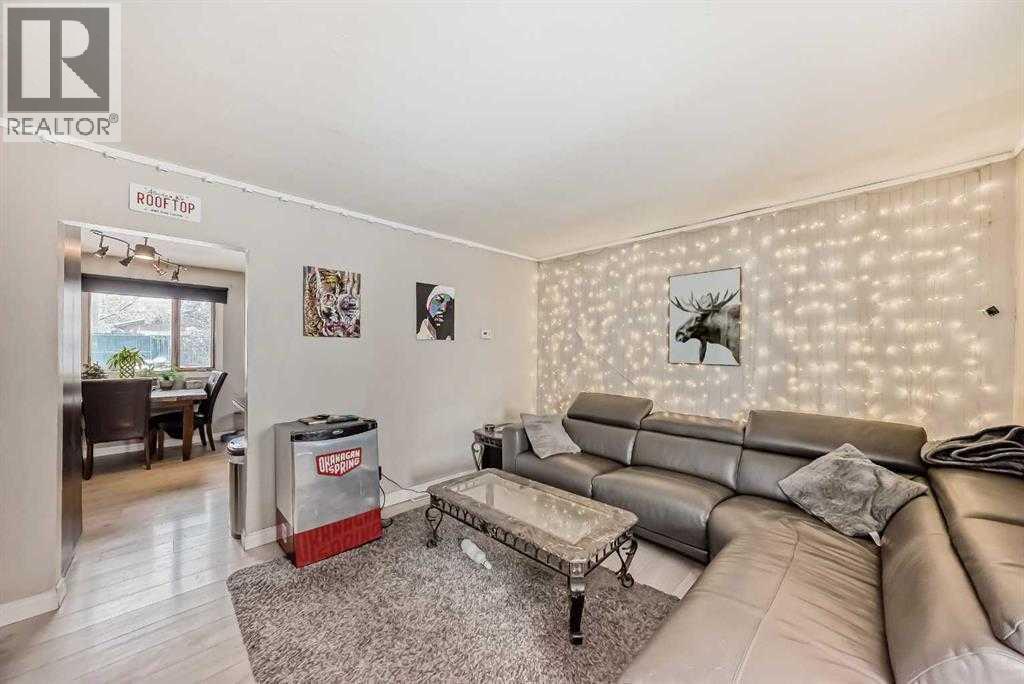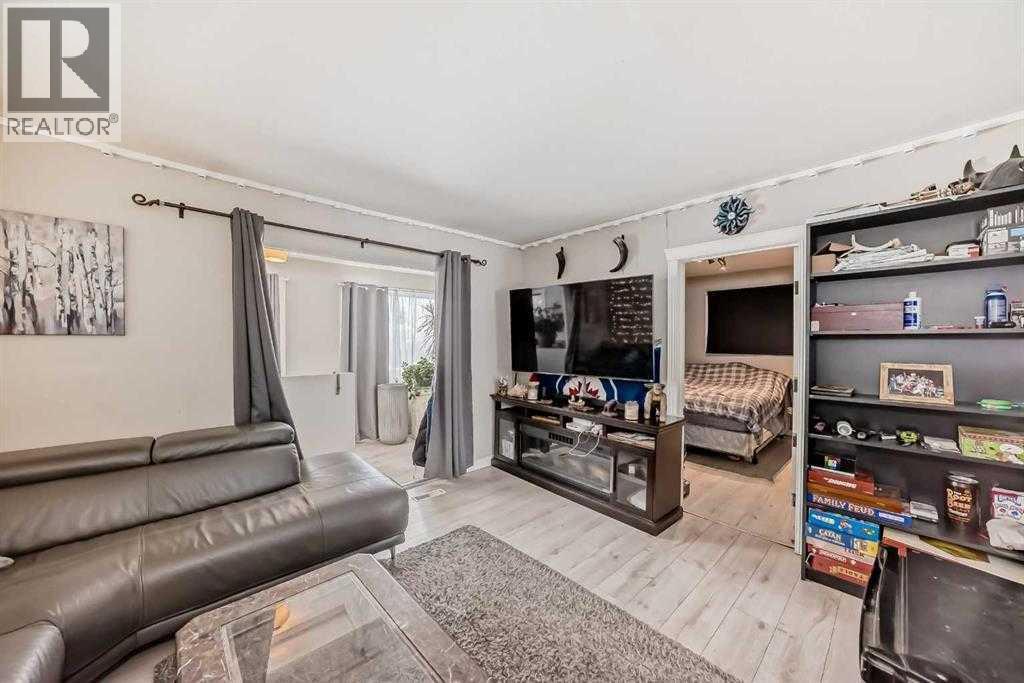WELCOME TO THIS 3 BDRM home on an oversized 50 x 112 foot RCG south rear lot in good central Bowness location. Close to the new Superstore and shopping, main route, transit and much more.Major updates to the home include 100amp electrical, updated main bathroom including large walk-in shower, 14 year old furnace and shingles, eastroughs and soffits. Partailly renovated, laminate flooring throughout, huge entrance/porch spacious living room and a good sized kitchen with eating area. The basement is partial and good for an office downstairs or play room. Huge back yard fully fenced with a large deck, perfect for summer bbq's. Lots of room for RV and off street parking! Build your dream garage on this lot and enjoy sunny days in your south backyard with large garden! Close access to 16th Ave and the mountains, C.O.P, UofC, Children's and foothills hospitals and only 15 mins to downtown!Directions: (id:37074)
Property Features
Property Details
| MLS® Number | A2249128 |
| Property Type | Single Family |
| Neigbourhood | Bowness |
| Community Name | Bowness |
| Amenities Near By | Park, Playground, Recreation Nearby, Schools, Shopping |
| Features | Back Lane, Closet Organizers |
| Parking Space Total | 2 |
| Plan | 3239gr |
| Structure | Deck |
Parking
| Parking Pad |
Building
| Bathroom Total | 1 |
| Bedrooms Above Ground | 2 |
| Bedrooms Below Ground | 1 |
| Bedrooms Total | 3 |
| Appliances | Refrigerator, Stove, Window Coverings, Washer & Dryer |
| Architectural Style | Bungalow |
| Basement Development | Finished |
| Basement Type | Full (finished) |
| Constructed Date | 1954 |
| Construction Style Attachment | Detached |
| Cooling Type | None |
| Flooring Type | Carpeted, Hardwood |
| Foundation Type | Poured Concrete |
| Heating Fuel | Natural Gas |
| Stories Total | 1 |
| Size Interior | 857 Ft2 |
| Total Finished Area | 857.4 Sqft |
| Type | House |
Rooms
| Level | Type | Length | Width | Dimensions |
|---|---|---|---|---|
| Basement | Primary Bedroom | 9.58 Ft x 10.17 Ft | ||
| Basement | Family Room | 10.50 Ft x 10.17 Ft | ||
| Main Level | Other | 14.17 Ft x 6.75 Ft | ||
| Main Level | Living Room | 14.08 Ft x 11.83 Ft | ||
| Main Level | Bedroom | 8.00 Ft x 12.00 Ft | ||
| Main Level | Other | 5.83 Ft x 5.33 Ft | ||
| Main Level | Bedroom | 11.58 Ft x 10.50 Ft | ||
| Main Level | 3pc Bathroom | 7.83 Ft x 5.08 Ft |
Land
| Acreage | No |
| Fence Type | Fence |
| Land Amenities | Park, Playground, Recreation Nearby, Schools, Shopping |
| Size Depth | 34.44 M |
| Size Frontage | 15.24 M |
| Size Irregular | 5640.29 |
| Size Total | 5640.29 Sqft|4,051 - 7,250 Sqft |
| Size Total Text | 5640.29 Sqft|4,051 - 7,250 Sqft |
| Zoning Description | R-cg |

