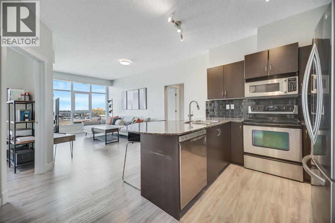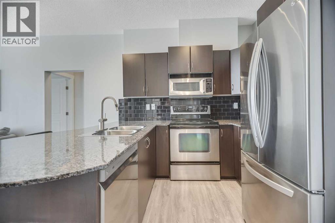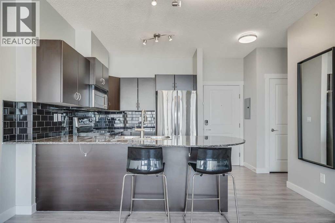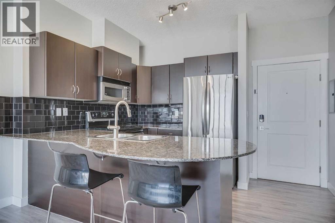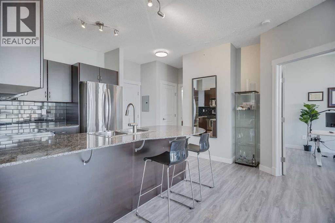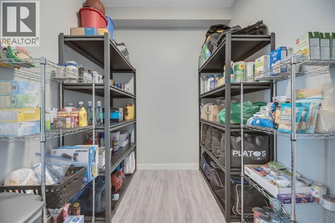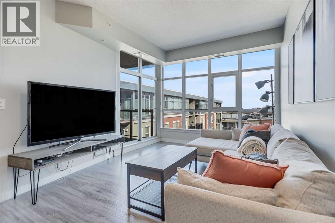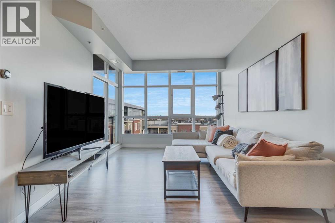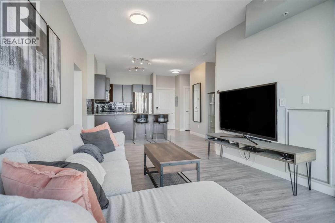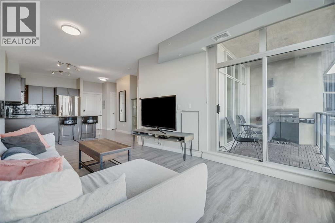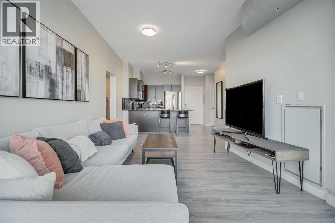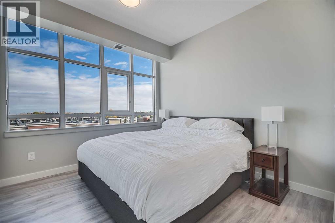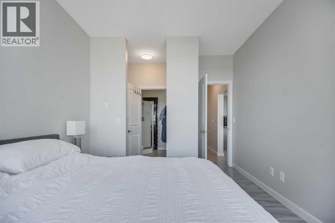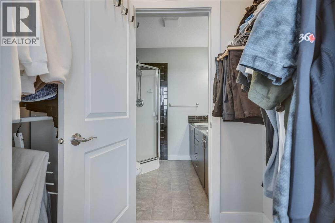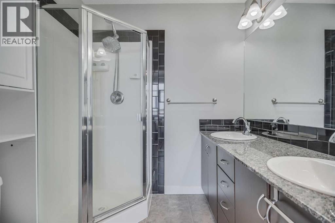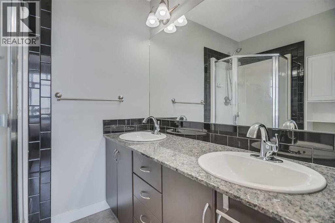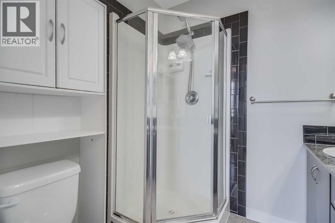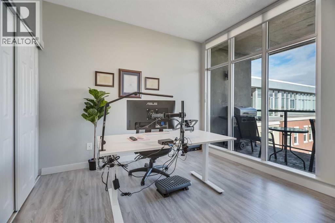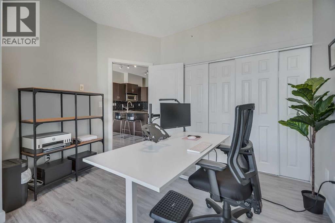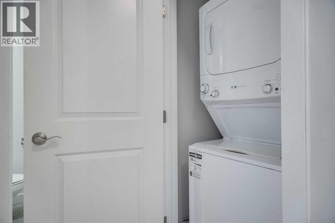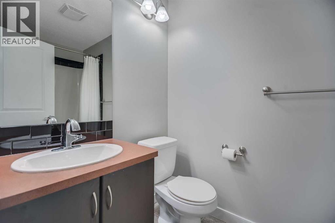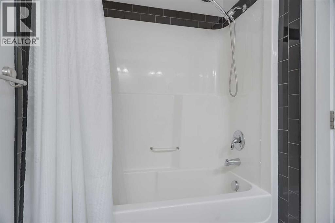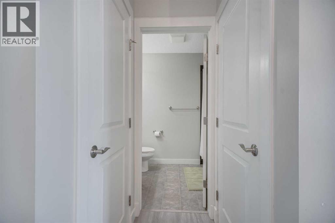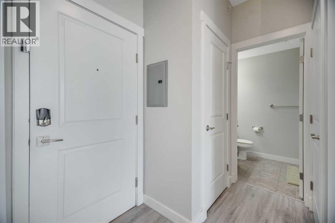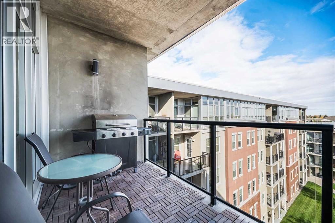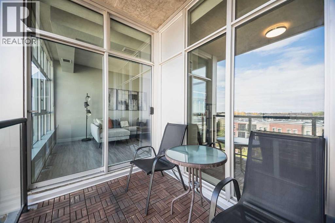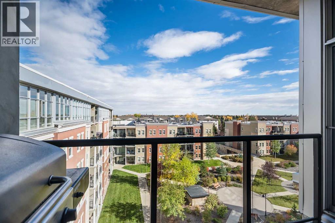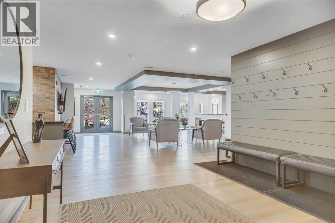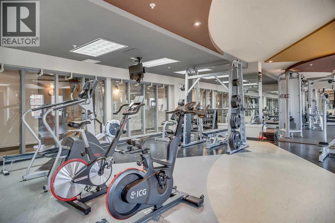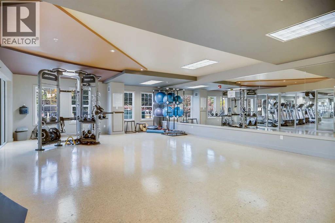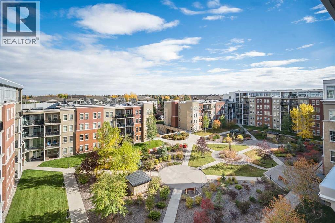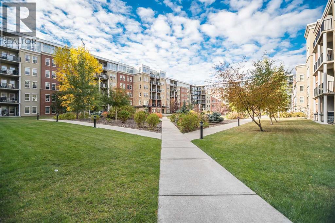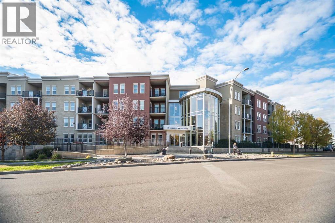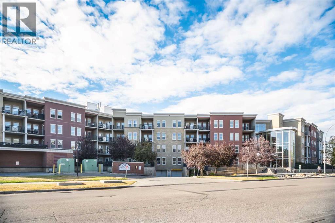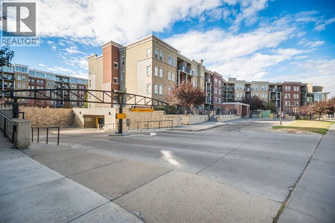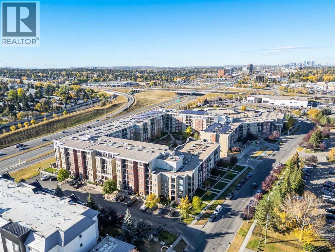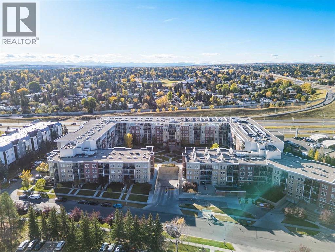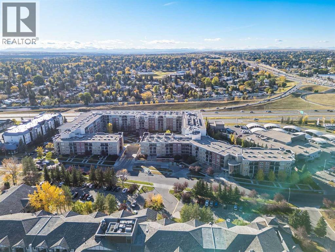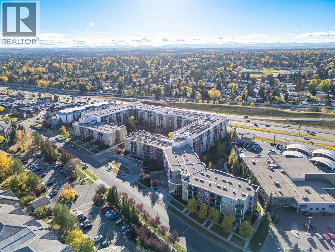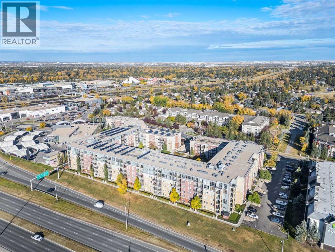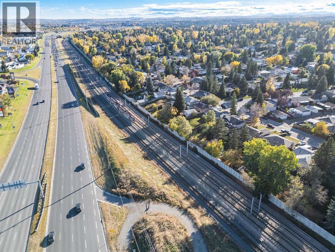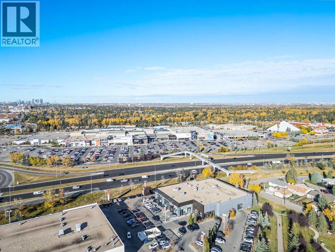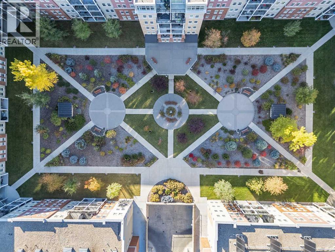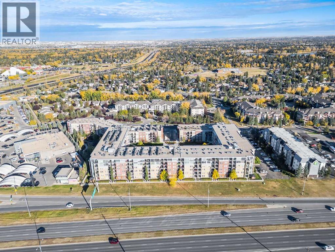TOP FLOOR LIVING AT GATEWAY SOUTHCENTRE. Just awarded Condo of the Year for Southern Alberta by CCI and for good reason. This modern 2 Bedroom plus Den, 2 Bathroom condo offers nearly 900 sqft of bright, open space with 9 ft Ceilings, almost Floor- to-Ceiling Windows overlooking the peaceful Courtyard. Enjoy a Private Balcony with Gas Line, In Suite Laundry, A/C, Heated Underground Parking, and Storage. Gateway Southcentre is known for its exceptional amenities: Fitness Centre with Studio, 2 Guest Suites, 2 Owner Lounge/Party Rooms Grand Foyer, On-Site Management, and serene Zen Courtyard. Utilities included in the condo fees. Pet Friendly (size restriction) upon board approval. Prime location at Macleod Trail and Anderson - walk to cafes, shopping, amenities, and transit/LRT, with Fish Creek Park nearby. Perfect for downsizers or first time buyers seeking style, comfort, and convenience! (id:37074)
Property Features
Property Details
| MLS® Number | A2263770 |
| Property Type | Single Family |
| Neigbourhood | Lake Bonavista |
| Community Name | Lake Bonavista |
| Amenities Near By | Schools, Shopping |
| Community Features | Pets Allowed With Restrictions |
| Features | Elevator, No Animal Home, No Smoking Home, Guest Suite, Gas Bbq Hookup, Parking |
| Parking Space Total | 1 |
| Plan | 0614475 |
Parking
| Underground |
Building
| Bathroom Total | 2 |
| Bedrooms Above Ground | 2 |
| Bedrooms Total | 2 |
| Amenities | Exercise Centre, Guest Suite |
| Appliances | Refrigerator, Oven - Electric, Microwave Range Hood Combo, Window Coverings, Washer/dryer Stack-up |
| Constructed Date | 2006 |
| Construction Material | Poured Concrete |
| Construction Style Attachment | Attached |
| Cooling Type | Central Air Conditioning |
| Exterior Finish | Concrete |
| Flooring Type | Linoleum, Vinyl |
| Heating Fuel | Geo Thermal |
| Stories Total | 6 |
| Size Interior | 878 Ft2 |
| Total Finished Area | 877.64 Sqft |
| Type | Apartment |
Rooms
| Level | Type | Length | Width | Dimensions |
|---|---|---|---|---|
| Main Level | Primary Bedroom | 10.25 Ft x 13.83 Ft | ||
| Main Level | 4pc Bathroom | 7.00 Ft x 6.00 Ft | ||
| Main Level | Den | 10.17 Ft x 6.83 Ft | ||
| Main Level | Kitchen | 8.08 Ft x 11.33 Ft | ||
| Main Level | Living Room | 12.75 Ft x 17.75 Ft | ||
| Main Level | Bedroom | 11.08 Ft x 10.92 Ft | ||
| Main Level | 4pc Bathroom | 4.92 Ft x 8.58 Ft | ||
| Main Level | Foyer | 8.33 Ft x 11.33 Ft |
Land
| Acreage | No |
| Land Amenities | Schools, Shopping |
| Size Total Text | Unknown |
| Zoning Description | M-h-d27 |


