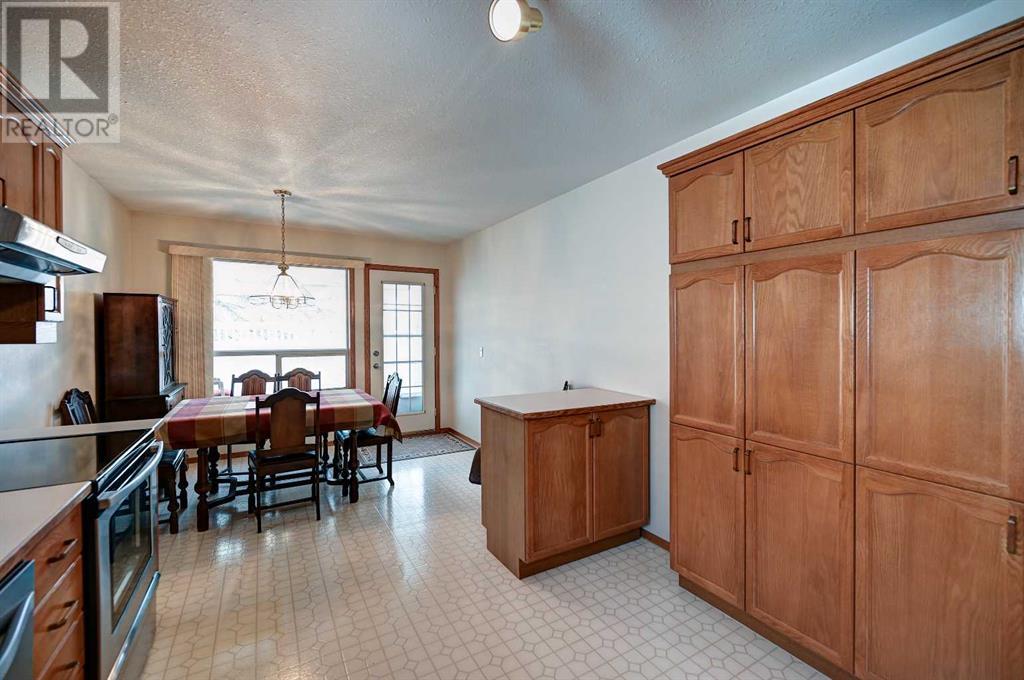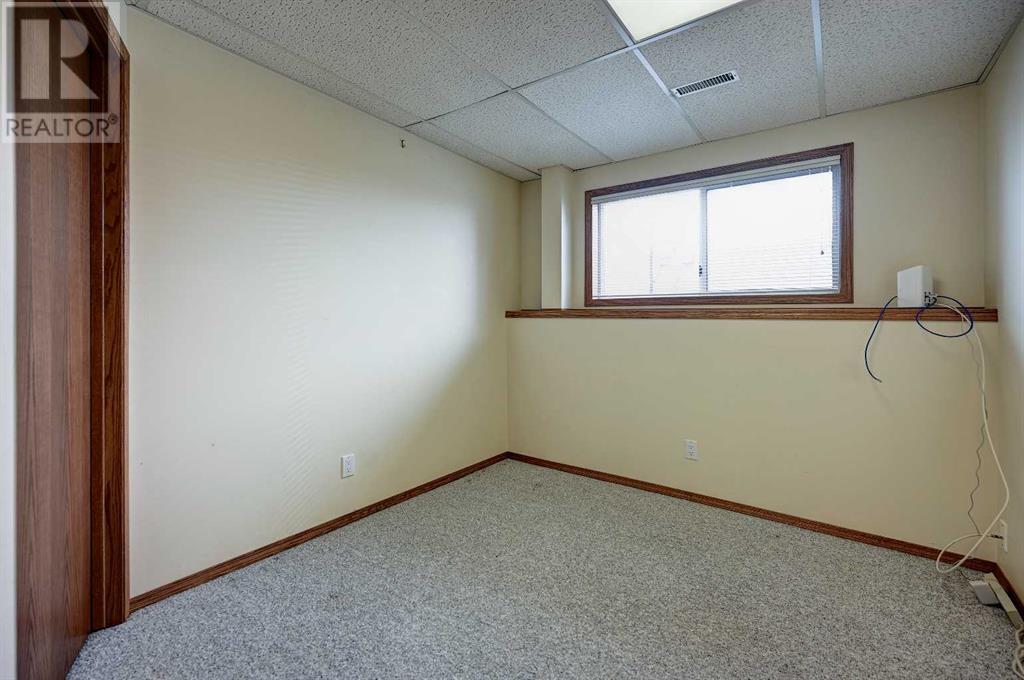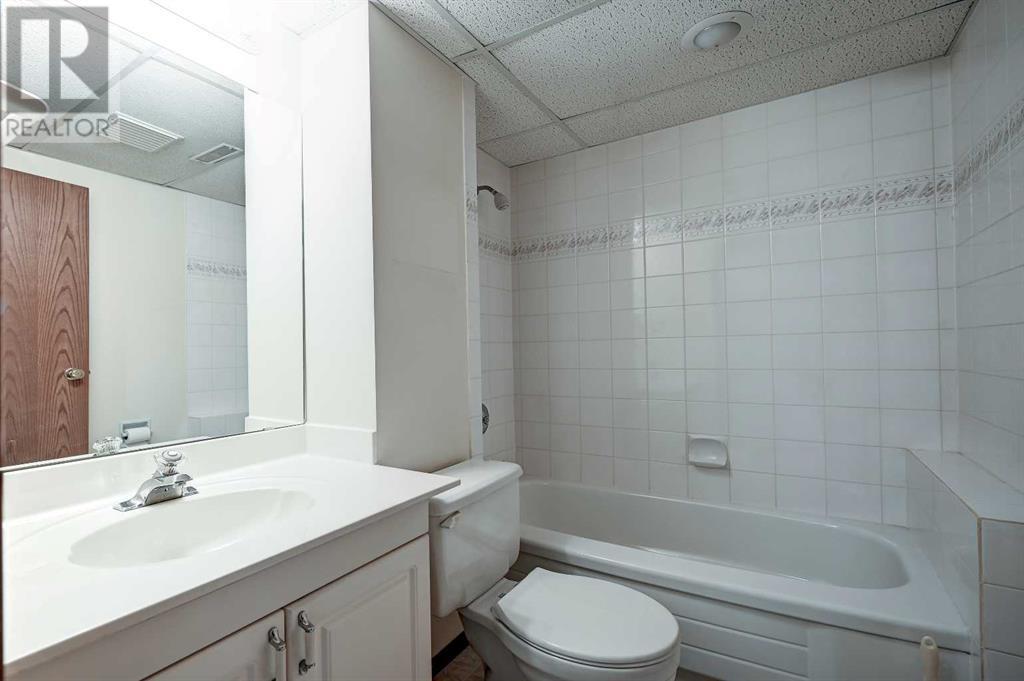Open House Saturday, May 10 from 12-2! Wonderful opportunity in the fantastic neighbourhood of Sunridge, Airdrie! This stunning modified bi-level must be seen to be appreciated. Upon entering you are greeted by an open floor plan and a beautifully maintained home. The formal living room has many beautiful windows offering loads of natural light and a gas fireplace as a focal point! Up the stairs you will find a spacious kitchen with lots of cabinet and counter space, stainless steel appliances, and a large eating area with doors leading to oversized cover deck and landscaped back yard. Down the hall you will find three bedrooms - one of which is the primary retreat that boasts a 3 pce ensuite and a walk-in closet. The lower level is fully finished with a 4th bedroom, a huge recreation space and another 4 pce bathroom. Easy access to HWY 2 and close to all amenities including restaurants, groceries, shopping and Fletcher Park. Do not miss out on this property call today to book your showing! (id:37074)
Property Features
Open House
This property has open houses!
12:00 pm
Ends at:2:00 pm
Property Details
| MLS® Number | A2219165 |
| Property Type | Single Family |
| Community Name | Sunridge |
| Amenities Near By | Schools, Shopping |
| Parking Space Total | 4 |
| Plan | 9212155 |
| Structure | Deck |
Parking
| Attached Garage | 2 |
Building
| Bathroom Total | 3 |
| Bedrooms Above Ground | 3 |
| Bedrooms Below Ground | 1 |
| Bedrooms Total | 4 |
| Appliances | Refrigerator, Dishwasher, Stove, Washer & Dryer |
| Architectural Style | Bi-level |
| Basement Development | Finished |
| Basement Type | Full (finished) |
| Constructed Date | 1993 |
| Construction Material | Wood Frame |
| Construction Style Attachment | Detached |
| Cooling Type | None |
| Exterior Finish | Vinyl Siding |
| Fireplace Present | Yes |
| Fireplace Total | 1 |
| Flooring Type | Carpeted, Linoleum |
| Foundation Type | Poured Concrete |
| Heating Type | Forced Air |
| Stories Total | 1 |
| Size Interior | 1,194 Ft2 |
| Total Finished Area | 1194 Sqft |
| Type | House |
Rooms
| Level | Type | Length | Width | Dimensions |
|---|---|---|---|---|
| Basement | Recreational, Games Room | 29.25 Ft x 18.25 Ft | ||
| Basement | Laundry Room | 10.75 Ft x 9.67 Ft | ||
| Basement | Bedroom | 8.67 Ft x 8.58 Ft | ||
| Basement | 4pc Bathroom | .00 Ft x .00 Ft | ||
| Main Level | Living Room | 15.83 Ft x 11.67 Ft | ||
| Main Level | Kitchen | 12.42 Ft x 10.33 Ft | ||
| Main Level | Dining Room | 10.33 Ft x 9.33 Ft | ||
| Main Level | Other | 6.42 Ft x 6.42 Ft | ||
| Main Level | Primary Bedroom | 14.00 Ft x 10.42 Ft | ||
| Main Level | Bedroom | 11.25 Ft x 8.92 Ft | ||
| Main Level | Bedroom | 11.50 Ft x 10.33 Ft | ||
| Main Level | 4pc Bathroom | .00 Ft x .00 Ft | ||
| Main Level | 3pc Bathroom | .00 Ft x .00 Ft |
Land
| Acreage | No |
| Fence Type | Fence |
| Land Amenities | Schools, Shopping |
| Size Frontage | 12.65 M |
| Size Irregular | 441.40 |
| Size Total | 441.4 M2|4,051 - 7,250 Sqft |
| Size Total Text | 441.4 M2|4,051 - 7,250 Sqft |
| Zoning Description | R1 |

















































