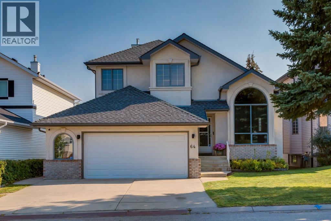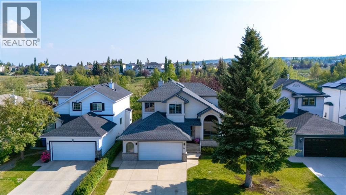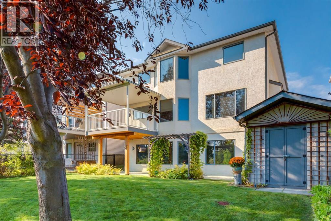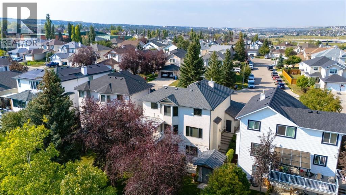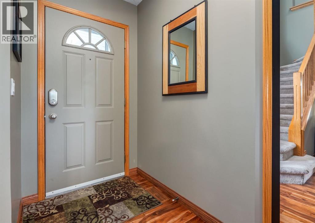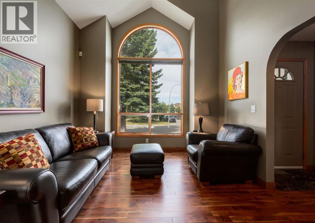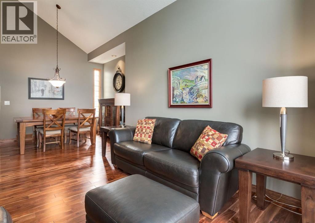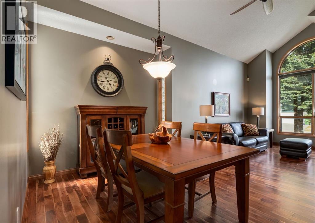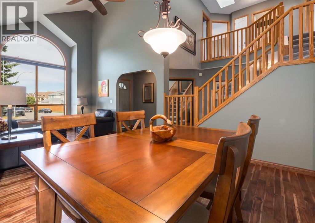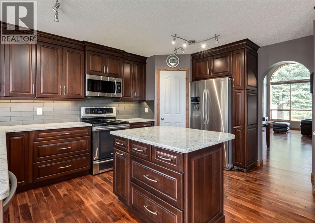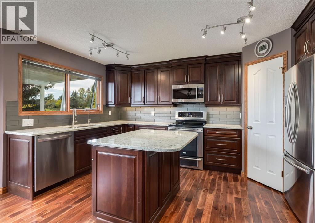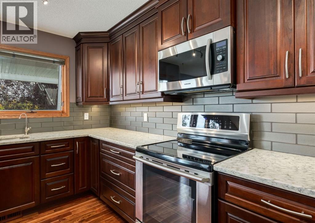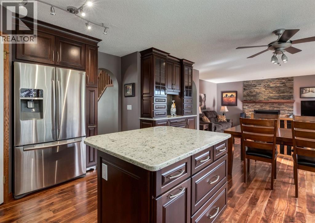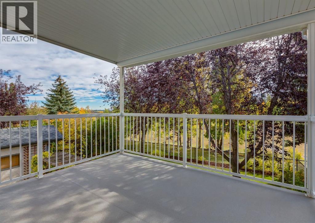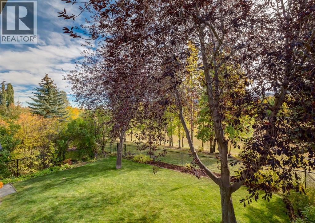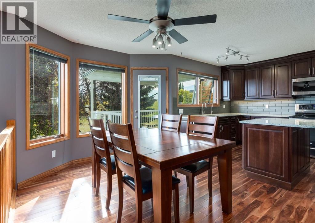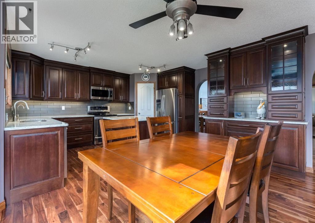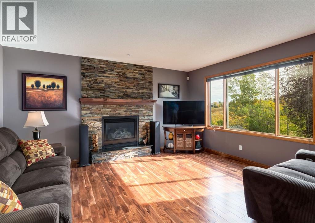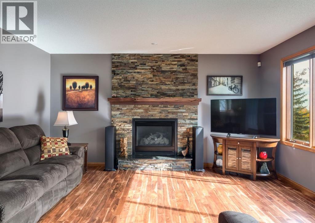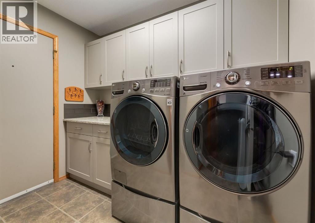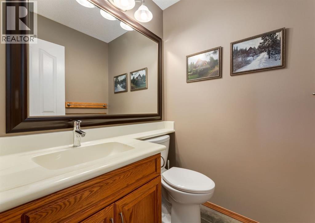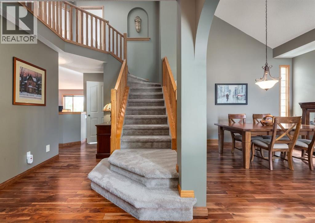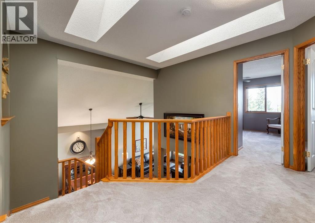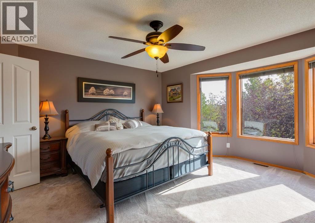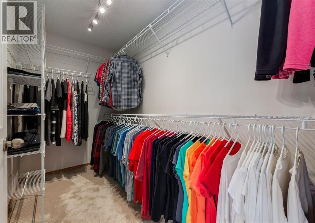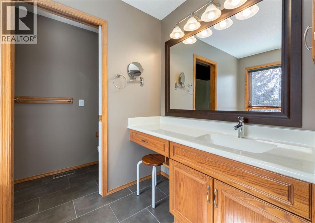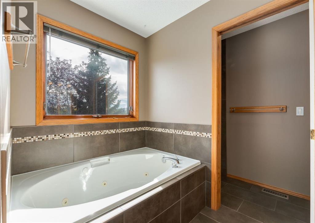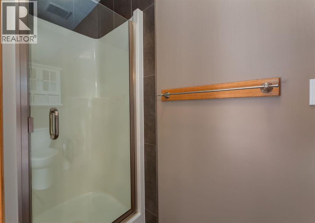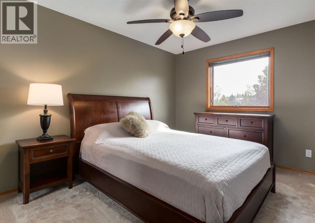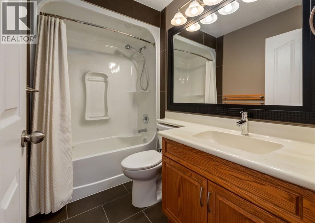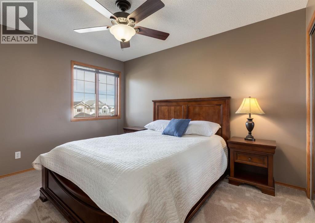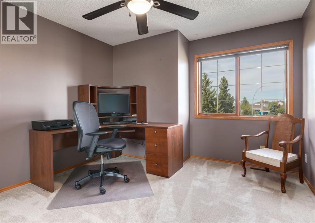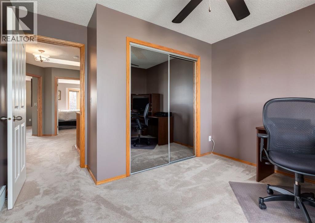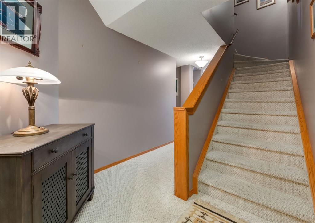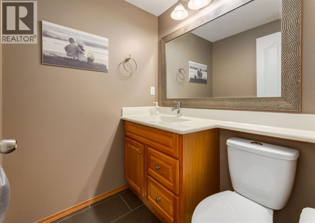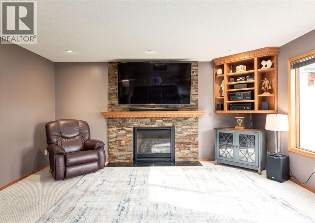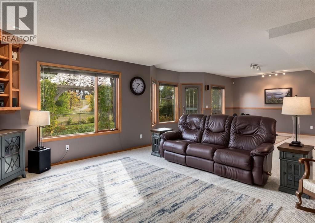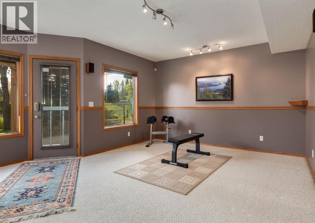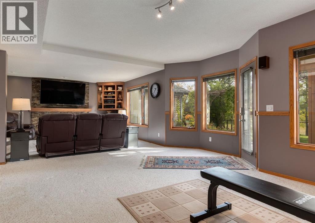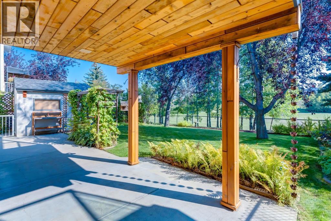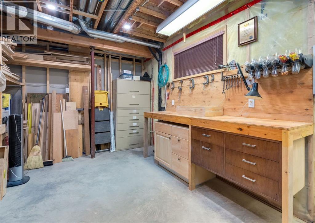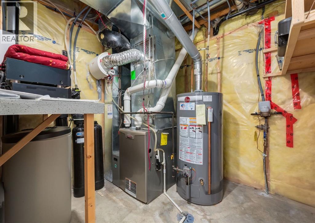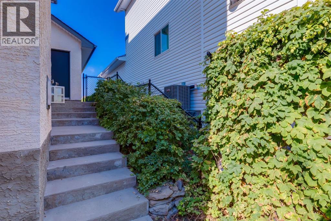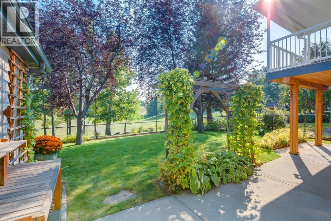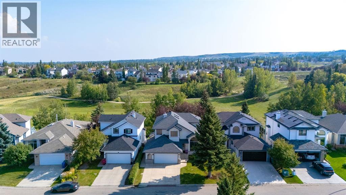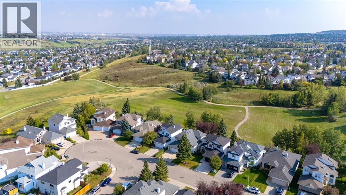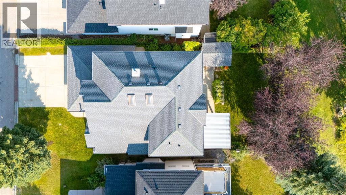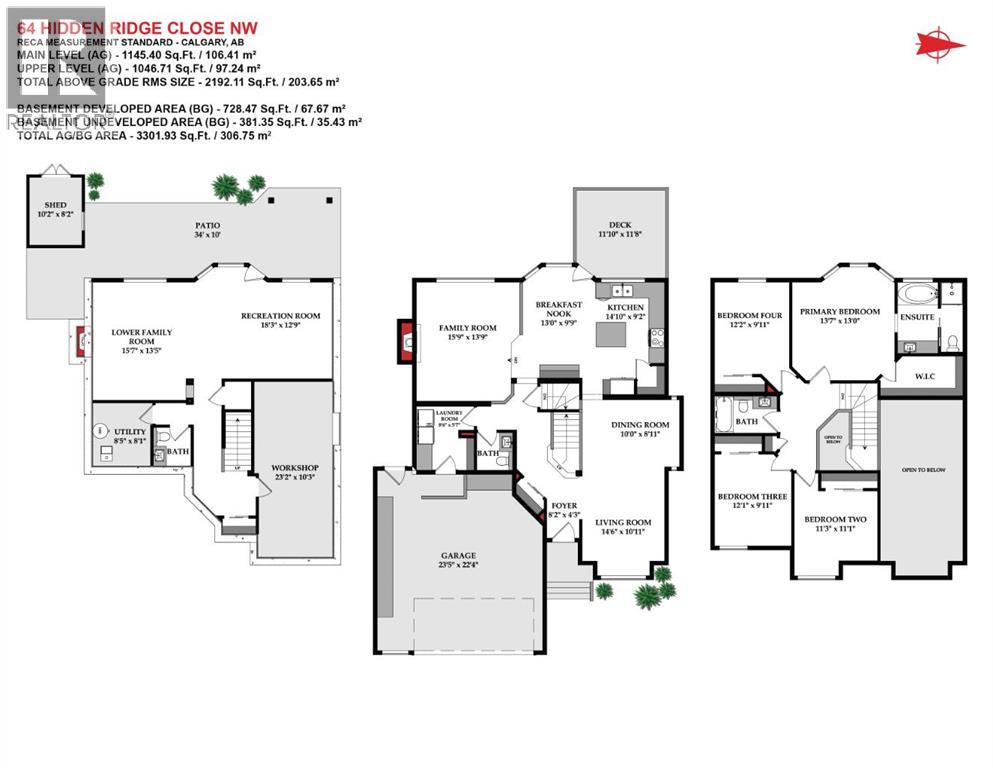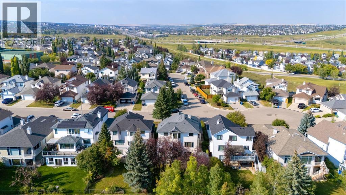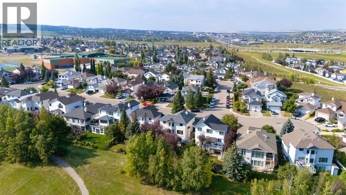Welcome to Hidden Valley! This executive 2-story non-smoking home is a dream come true. Imagine living on a quiet street, surrounded by lush greenery, and just a stone’s throw away from schools, Stoney Trail and Nose Hill Park. Whether you’re a family, a professional, or a nature lover, this move-in-ready home has something for everyone. It features two cozy gas-burning fireplaces that’ll make you feel like you’re right in front of a crackling fire. The gourmet kitchen has been updated with stainless steel appliances, a walk-in pantry, and quartz counter tops. Upstairs, you’ll find four spacious bedrooms, including a master suite with a walk-in closet and a spa-like ensuite. But that’s not all! The partially finished walkout basement has a spacious family room, and room for a fifth bedroom, a home office, or a workshop. And the expansive yard is perfect for relaxing, entertaining, or simply enjoying the great outdoors. It has mature trees, underground irrigation, and a massive patio that’s ideal for a hot tub, barbecue, or just some quiet time. So, what are you waiting for? Book your showing today and make 64 Hidden Ridge Close your new home! (id:37074)
Property Features
Property Details
| MLS® Number | A2260786 |
| Property Type | Single Family |
| Neigbourhood | Hidden Valley |
| Community Name | Hidden Valley |
| Amenities Near By | Golf Course, Park, Playground, Schools, Shopping |
| Community Features | Golf Course Development |
| Features | Cul-de-sac, Treed, Wood Windows, No Neighbours Behind, French Door, Closet Organizers, No Smoking Home, Environmental Reserve |
| Parking Space Total | 4 |
| Plan | 9410711 |
| Structure | Shed, Deck |
Parking
| Attached Garage | 2 |
| Oversize |
Building
| Bathroom Total | 4 |
| Bedrooms Above Ground | 4 |
| Bedrooms Total | 4 |
| Appliances | Washer, Refrigerator, Water Purifier, Water Softener, Dishwasher, Range, Dryer, Microwave Range Hood Combo, Humidifier, See Remarks, Window Coverings, Garage Door Opener, Cooktop - Induction |
| Basement Development | Partially Finished |
| Basement Features | Walk Out |
| Basement Type | Full (partially Finished) |
| Constructed Date | 1994 |
| Construction Material | Wood Frame |
| Construction Style Attachment | Detached |
| Cooling Type | None |
| Exterior Finish | Brick, Stucco |
| Fire Protection | Smoke Detectors |
| Fireplace Present | Yes |
| Fireplace Total | 2 |
| Flooring Type | Carpeted, Ceramic Tile, Hardwood |
| Foundation Type | Poured Concrete |
| Half Bath Total | 2 |
| Heating Fuel | Natural Gas |
| Heating Type | Forced Air |
| Stories Total | 2 |
| Size Interior | 2,192 Ft2 |
| Total Finished Area | 2192.11 Sqft |
| Type | House |
Rooms
| Level | Type | Length | Width | Dimensions |
|---|---|---|---|---|
| Second Level | Primary Bedroom | 13.58 Ft x 13.00 Ft | ||
| Second Level | Other | 10.92 Ft x 5.08 Ft | ||
| Second Level | 4pc Bathroom | 9.42 Ft x 8.67 Ft | ||
| Second Level | Bedroom | 11.25 Ft x 11.08 Ft | ||
| Second Level | Bedroom | 12.08 Ft x 9.92 Ft | ||
| Second Level | Bedroom | 12.17 Ft x 9.92 Ft | ||
| Second Level | 4pc Bathroom | 7.83 Ft x 4.92 Ft | ||
| Basement | Family Room | 15.58 Ft x 13.42 Ft | ||
| Basement | Recreational, Games Room | 18.25 Ft x 12.75 Ft | ||
| Basement | Other | 23.17 Ft x 10.25 Ft | ||
| Basement | 2pc Bathroom | 5.08 Ft x 4.92 Ft | ||
| Basement | Furnace | 8.42 Ft x 8.08 Ft | ||
| Main Level | Living Room | 14.50 Ft x 10.92 Ft | ||
| Main Level | Kitchen | 14.83 Ft x 9.17 Ft | ||
| Main Level | Dining Room | 10.00 Ft x 8.92 Ft | ||
| Main Level | Breakfast | 13.00 Ft x 9.75 Ft | ||
| Main Level | Family Room | 15.75 Ft x 13.75 Ft | ||
| Main Level | Foyer | 8.17 Ft x 4.25 Ft | ||
| Main Level | Laundry Room | 8.50 Ft x 5.58 Ft | ||
| Main Level | 2pc Bathroom | 5.00 Ft x 4.75 Ft |
Land
| Acreage | No |
| Fence Type | Fence |
| Land Amenities | Golf Course, Park, Playground, Schools, Shopping |
| Landscape Features | Fruit Trees, Landscaped, Lawn |
| Size Depth | 35.12 M |
| Size Frontage | 14.38 M |
| Size Irregular | 508.00 |
| Size Total | 508 M2|4,051 - 7,250 Sqft |
| Size Total Text | 508 M2|4,051 - 7,250 Sqft |
| Zoning Description | R-cg |

