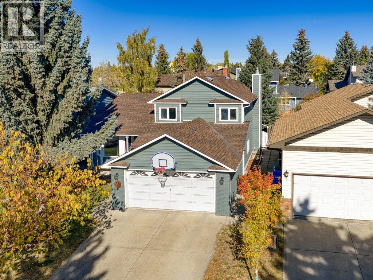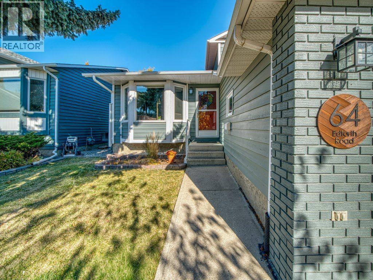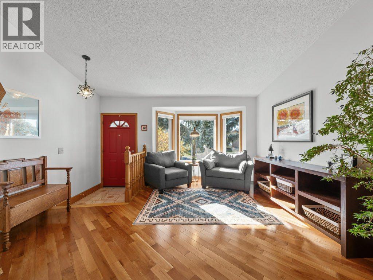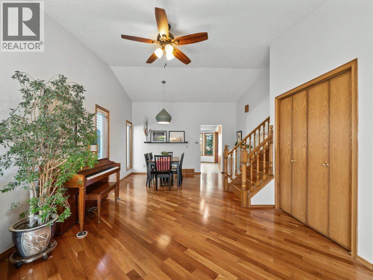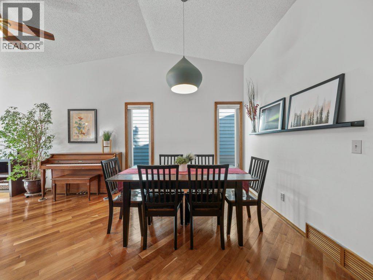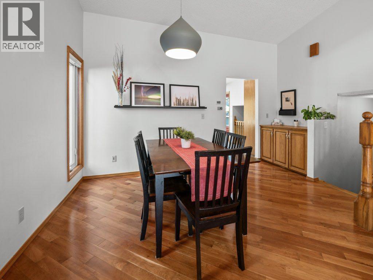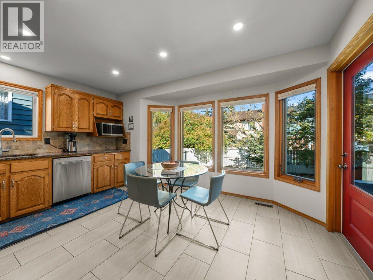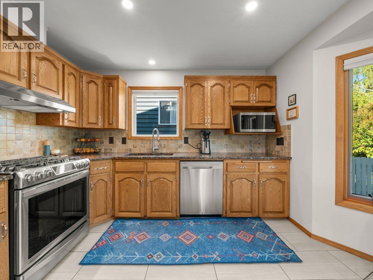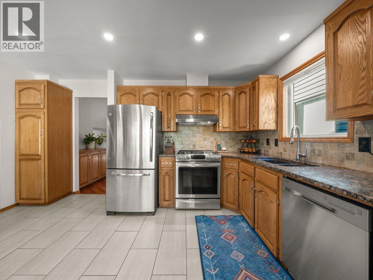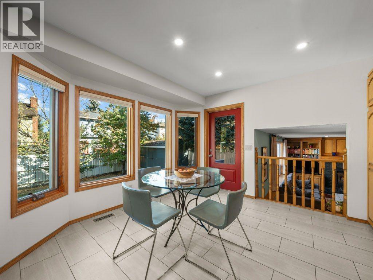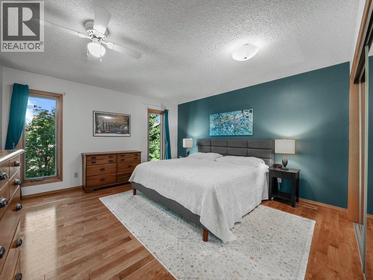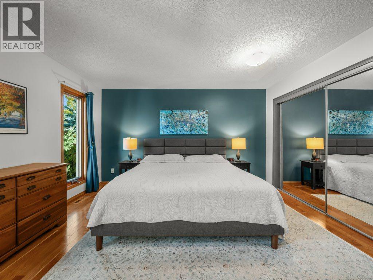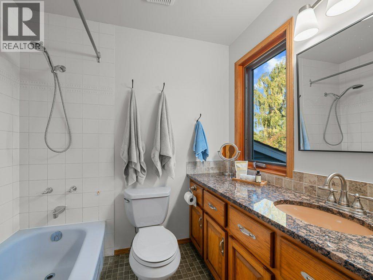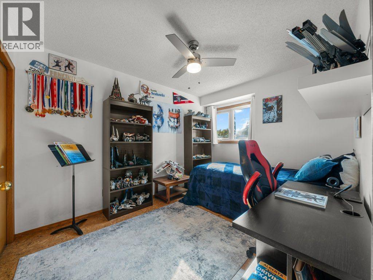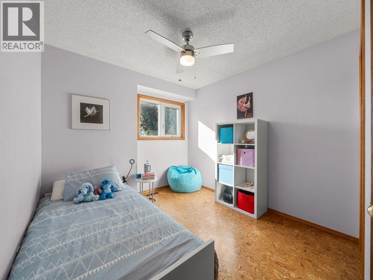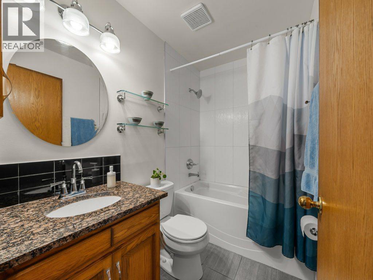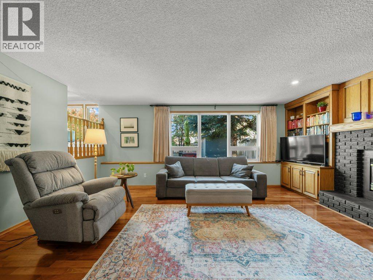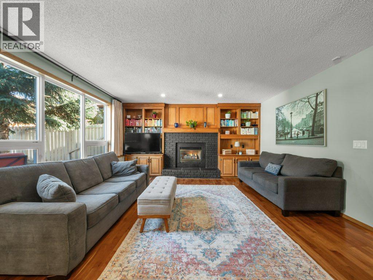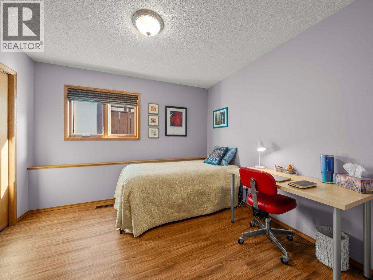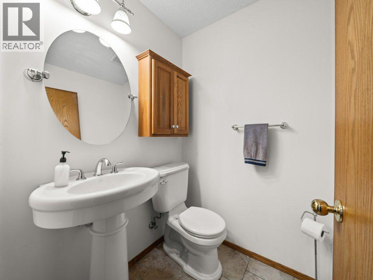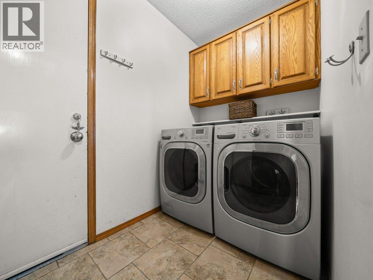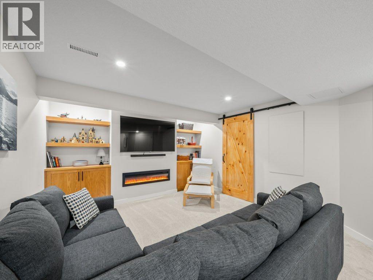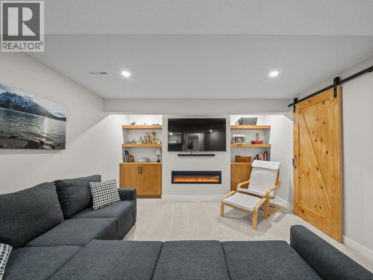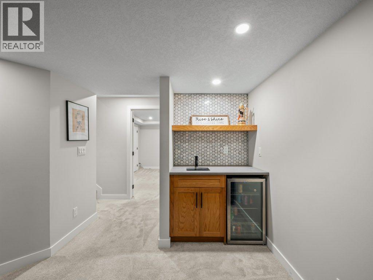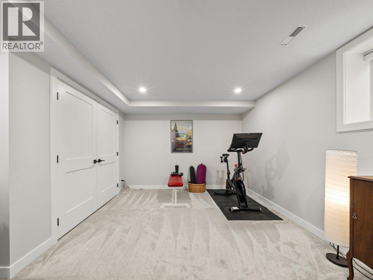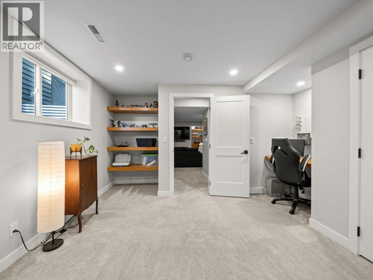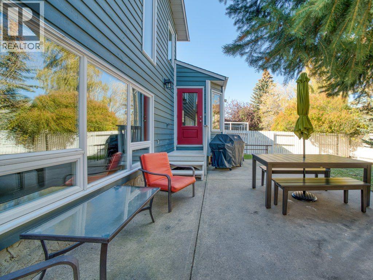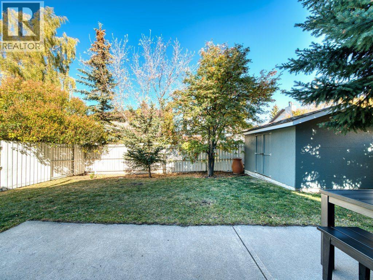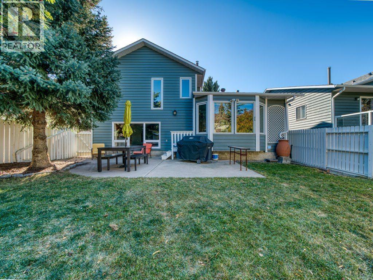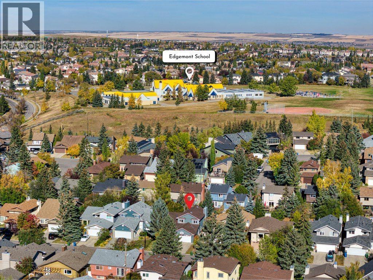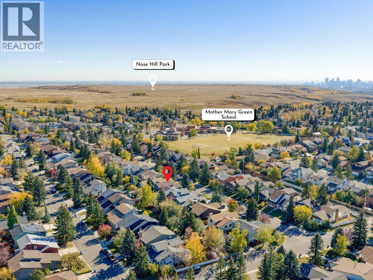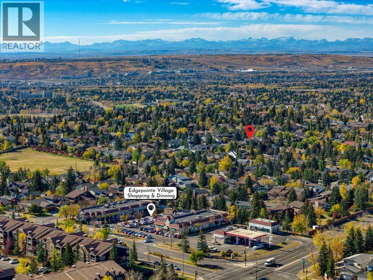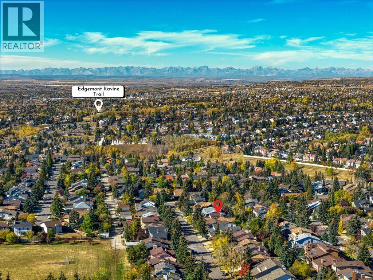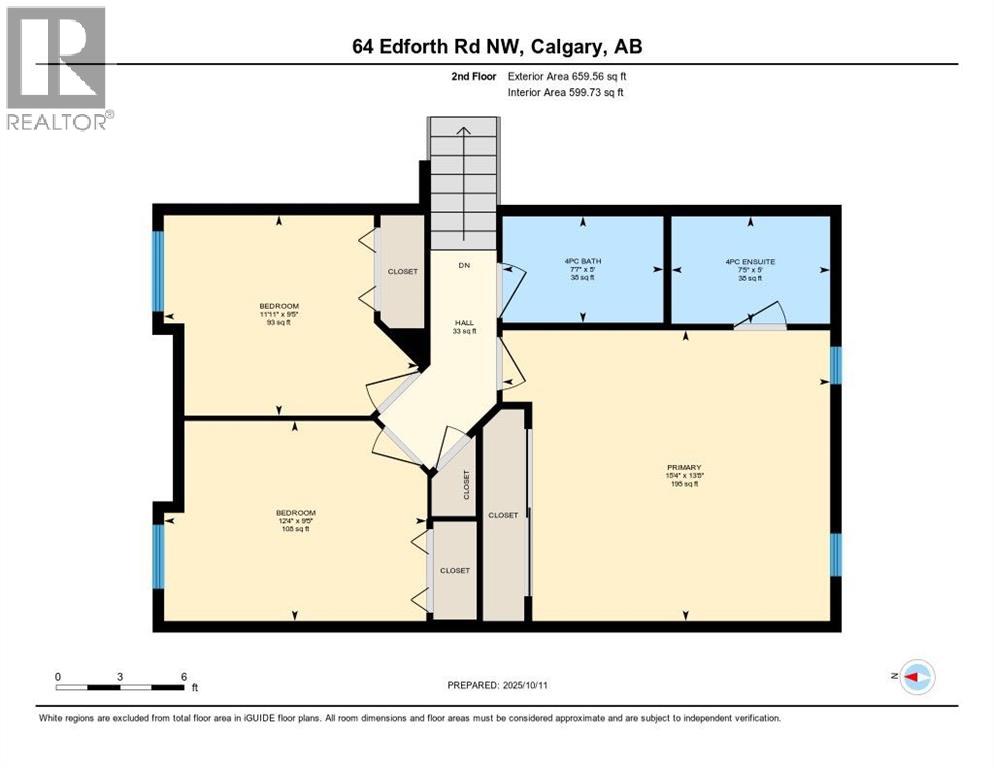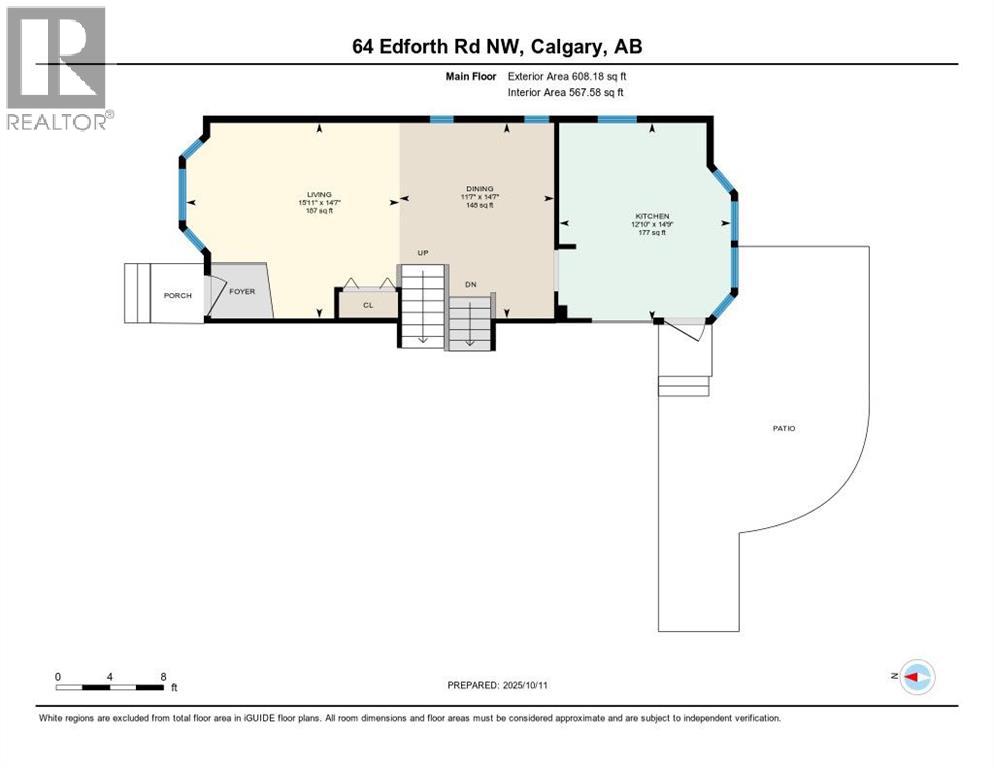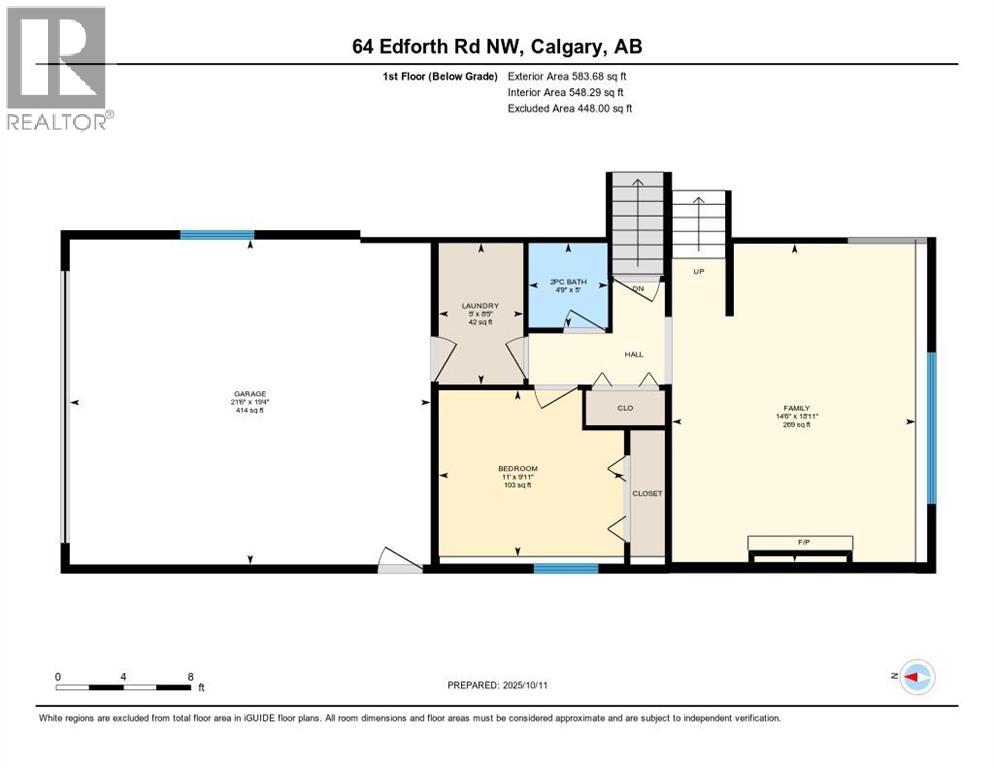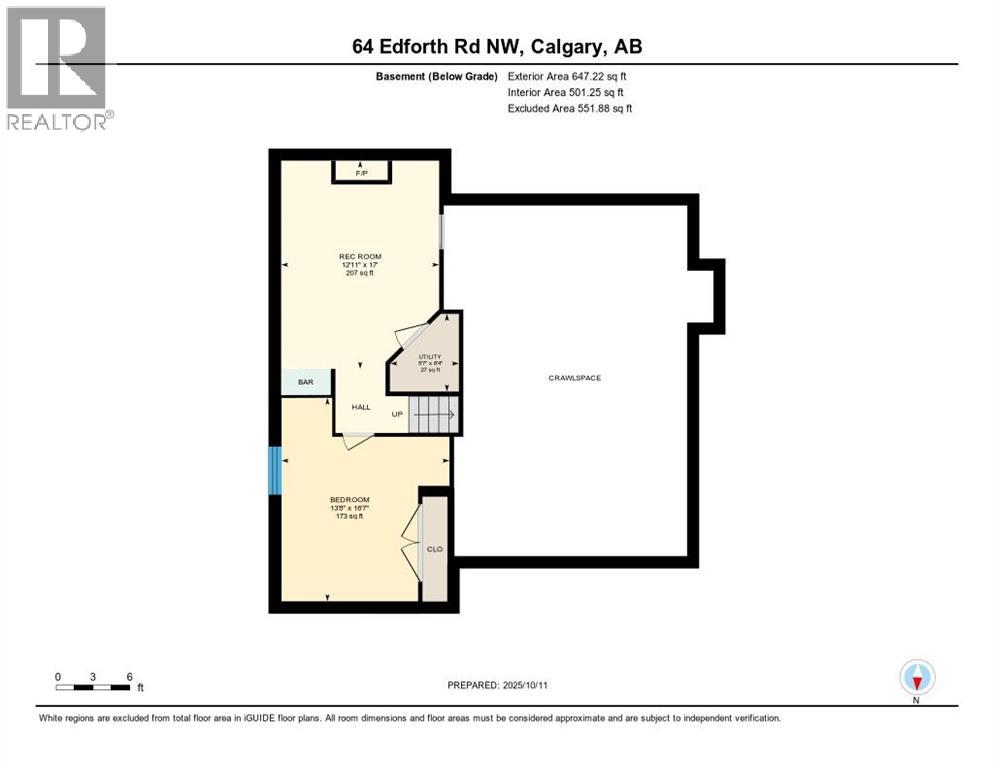Located in upper Edgemont on a mature, tree-lined lot, this 5-bedroom split level offers over 1,850 sq ft across the three levels, plus a fully developed basement. A practical layout with vaulted ceilings and cherry hardwood supports comfortable day-to-day living. The kitchen adds function with granite counters, a full stainless appliance package, tile backsplash, updated tile flooring, and pot lights. Upstairs are three bedrooms, including a primary with ensuite, while a main-level bedroom works well as a home office next to the powder room. The renovated basement provides added flexibility with a rec room, wet bar, built-in fireplace, a fifth bedroom, and generous crawl-space storage. Recent improvements include a modern exterior repaint, newer high-efficiency furnace and central A/C, and updated windows for comfort and efficiency. Set on a quiet street with mature landscaping and close access to neighbourhood schools and Nose Hill Park. (id:37074)
Property Features
Property Details
| MLS® Number | A2265000 |
| Property Type | Single Family |
| Neigbourhood | Edgemont |
| Community Name | Edgemont |
| Amenities Near By | Golf Course, Playground, Schools, Shopping |
| Community Features | Golf Course Development |
| Features | Treed |
| Parking Space Total | 4 |
| Plan | 8011562 |
Parking
| Attached Garage | 2 |
Building
| Bathroom Total | 3 |
| Bedrooms Above Ground | 3 |
| Bedrooms Below Ground | 2 |
| Bedrooms Total | 5 |
| Appliances | Washer, Refrigerator, Dishwasher, Stove, Dryer, Microwave, Window Coverings |
| Architectural Style | 4 Level |
| Basement Development | Finished |
| Basement Type | Full (finished) |
| Constructed Date | 1986 |
| Construction Material | Wood Frame |
| Construction Style Attachment | Detached |
| Cooling Type | Central Air Conditioning |
| Exterior Finish | Brick |
| Fireplace Present | Yes |
| Fireplace Total | 1 |
| Flooring Type | Ceramic Tile, Cork, Hardwood |
| Foundation Type | Poured Concrete |
| Half Bath Total | 1 |
| Heating Type | Forced Air |
| Size Interior | 1,268 Ft2 |
| Total Finished Area | 1267.75 Sqft |
| Type | House |
Rooms
| Level | Type | Length | Width | Dimensions |
|---|---|---|---|---|
| Second Level | Primary Bedroom | 15.33 Ft x 13.67 Ft | ||
| Second Level | Bedroom | 12.33 Ft x 9.42 Ft | ||
| Second Level | Bedroom | 11.92 Ft x 9.42 Ft | ||
| Second Level | 4pc Bathroom | 7.42 Ft x 5.00 Ft | ||
| Second Level | 4pc Bathroom | 7.58 Ft x 5.00 Ft | ||
| Second Level | Hall | 8.92 Ft x 4.25 Ft | ||
| Basement | Bedroom | 16.58 Ft x 13.67 Ft | ||
| Basement | Recreational, Games Room | 17.00 Ft x 12.92 Ft | ||
| Basement | Furnace | 6.33 Ft x 5.58 Ft | ||
| Lower Level | Family Room | 18.92 Ft x 14.50 Ft | ||
| Lower Level | Bedroom | 11.00 Ft x 9.92 Ft | ||
| Lower Level | Laundry Room | 8.42 Ft x 5.00 Ft | ||
| Lower Level | 2pc Bathroom | 5.00 Ft x 4.75 Ft | ||
| Main Level | Kitchen | 14.75 Ft x 12.83 Ft | ||
| Main Level | Living Room | 15.92 Ft x 14.58 Ft | ||
| Main Level | Dining Room | 14.58 Ft x 11.58 Ft |
Land
| Acreage | No |
| Fence Type | Fence |
| Land Amenities | Golf Course, Playground, Schools, Shopping |
| Landscape Features | Landscaped |
| Size Depth | 33 M |
| Size Frontage | 13.1 M |
| Size Irregular | 432.00 |
| Size Total | 432 M2|4,051 - 7,250 Sqft |
| Size Total Text | 432 M2|4,051 - 7,250 Sqft |
| Zoning Description | R-cg |

