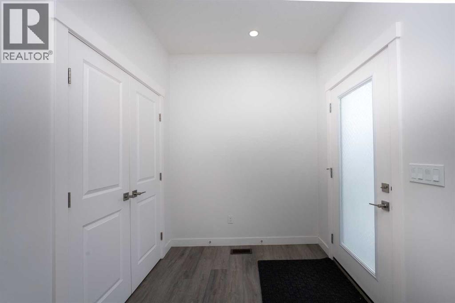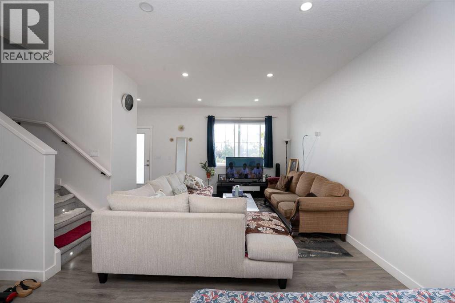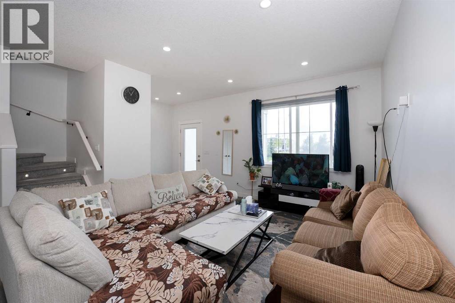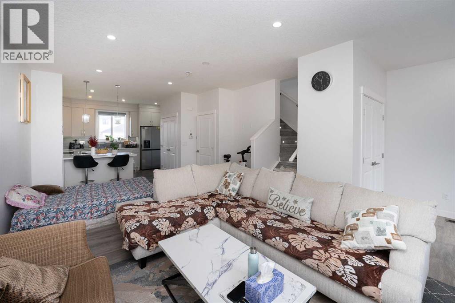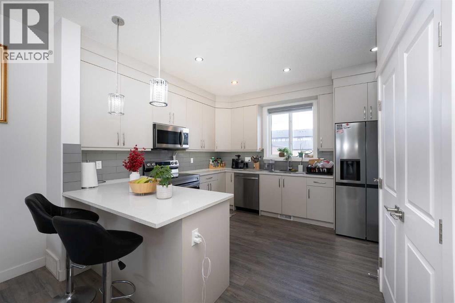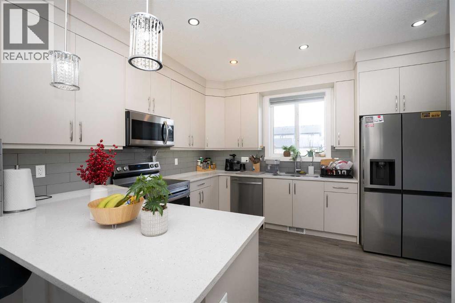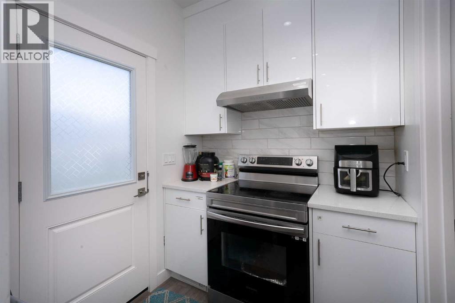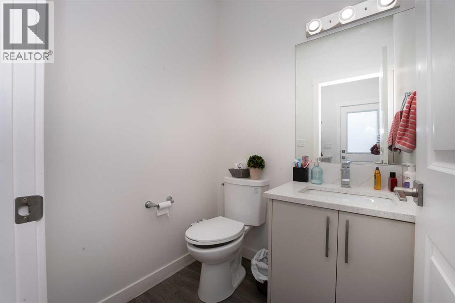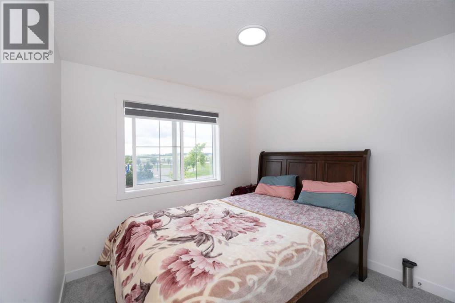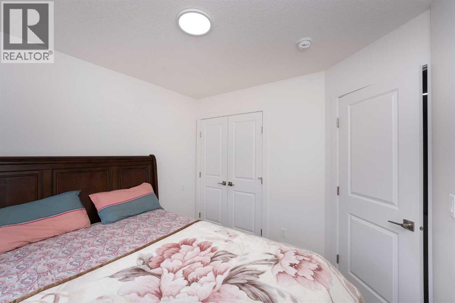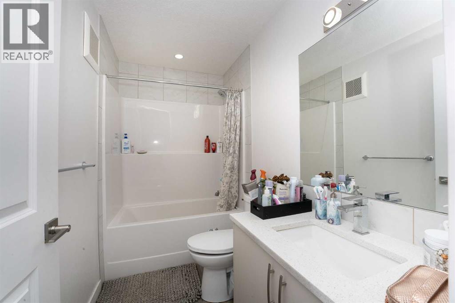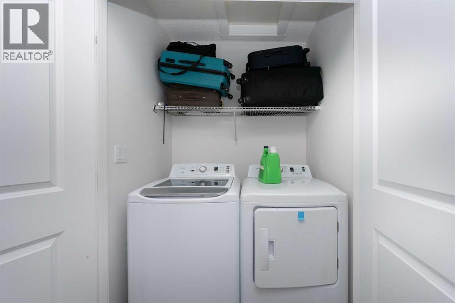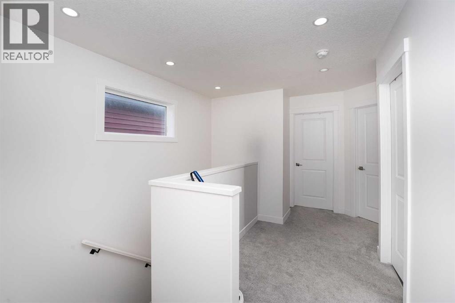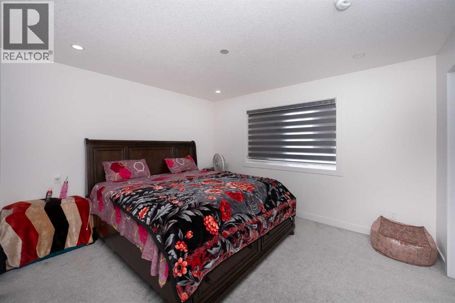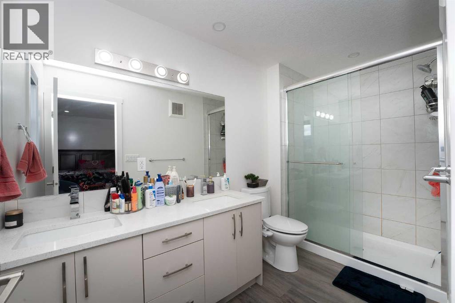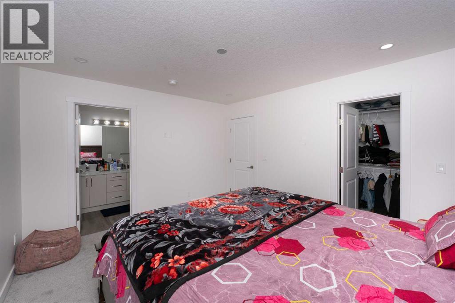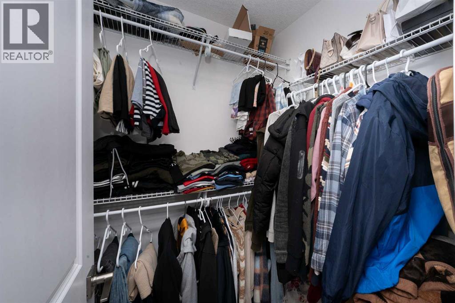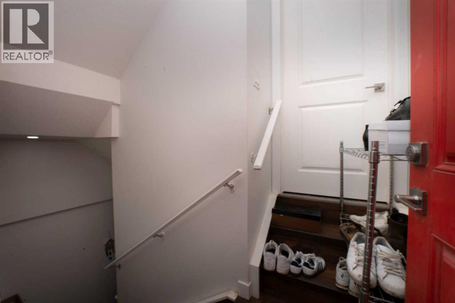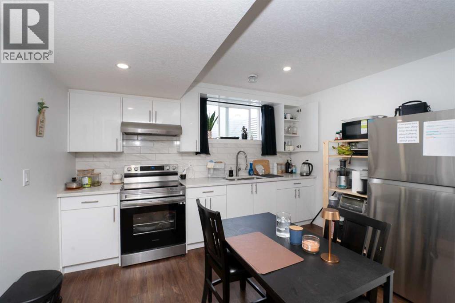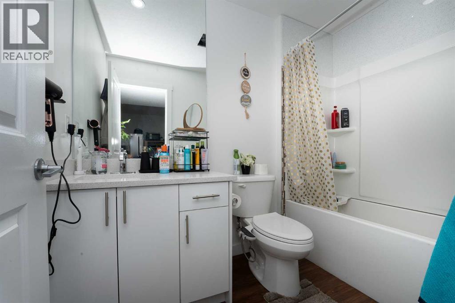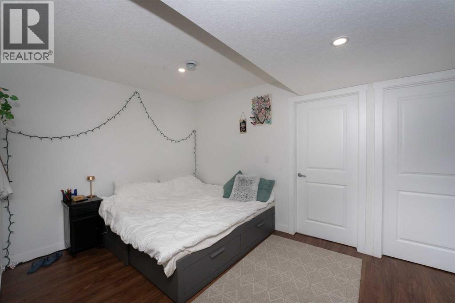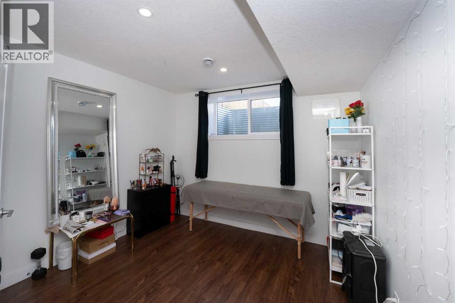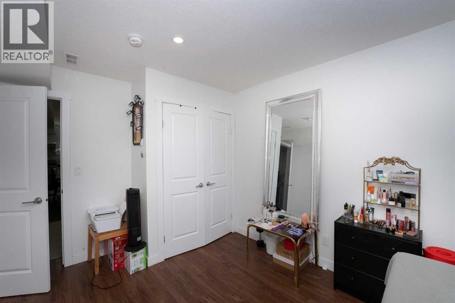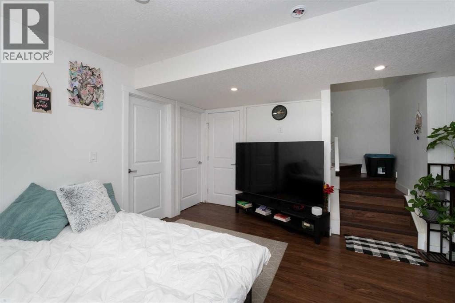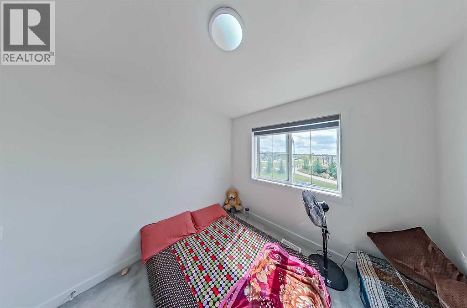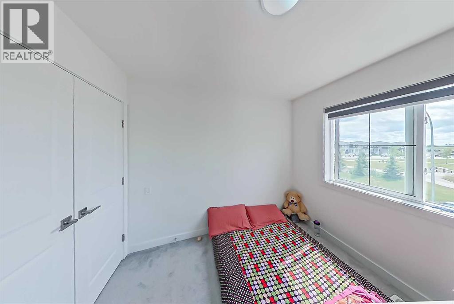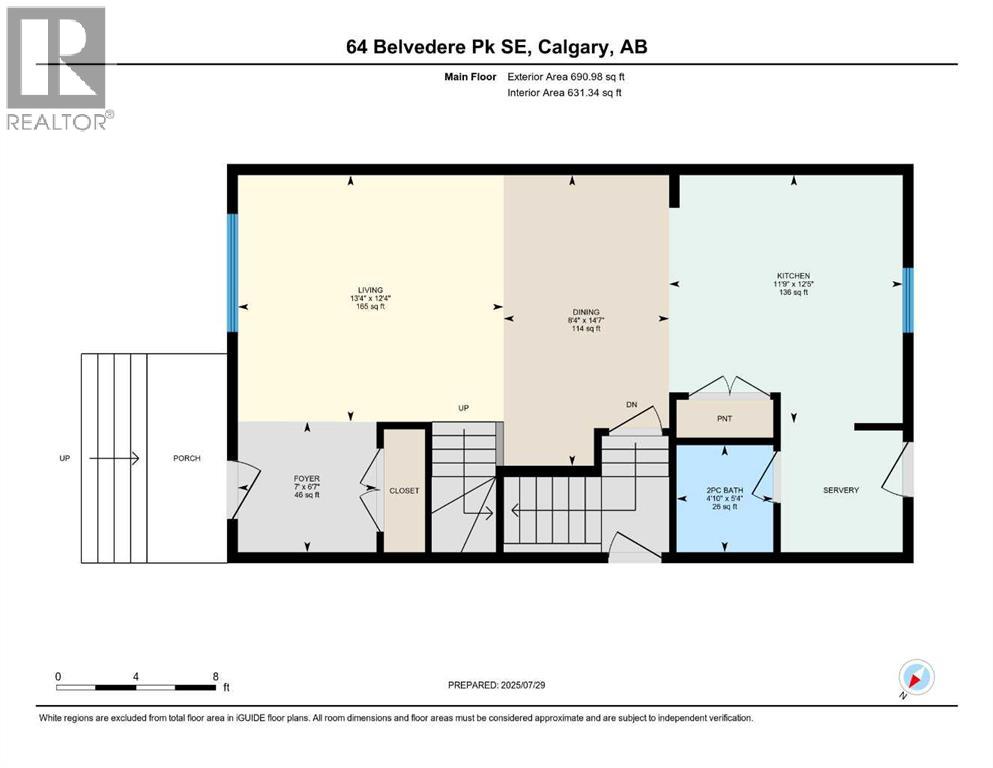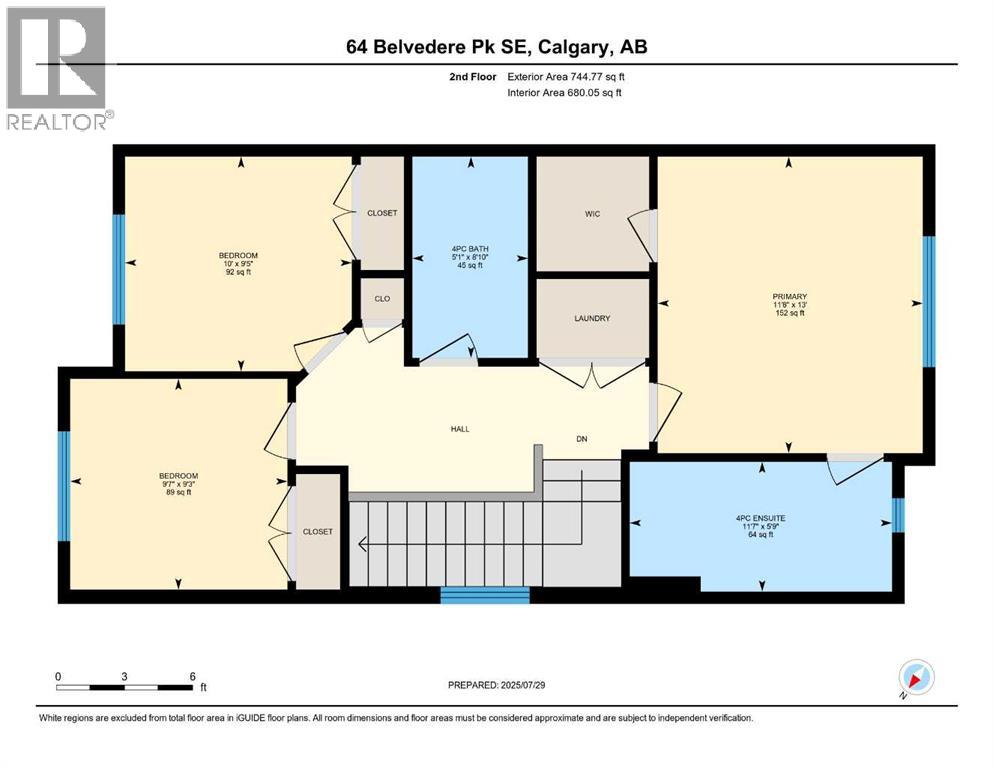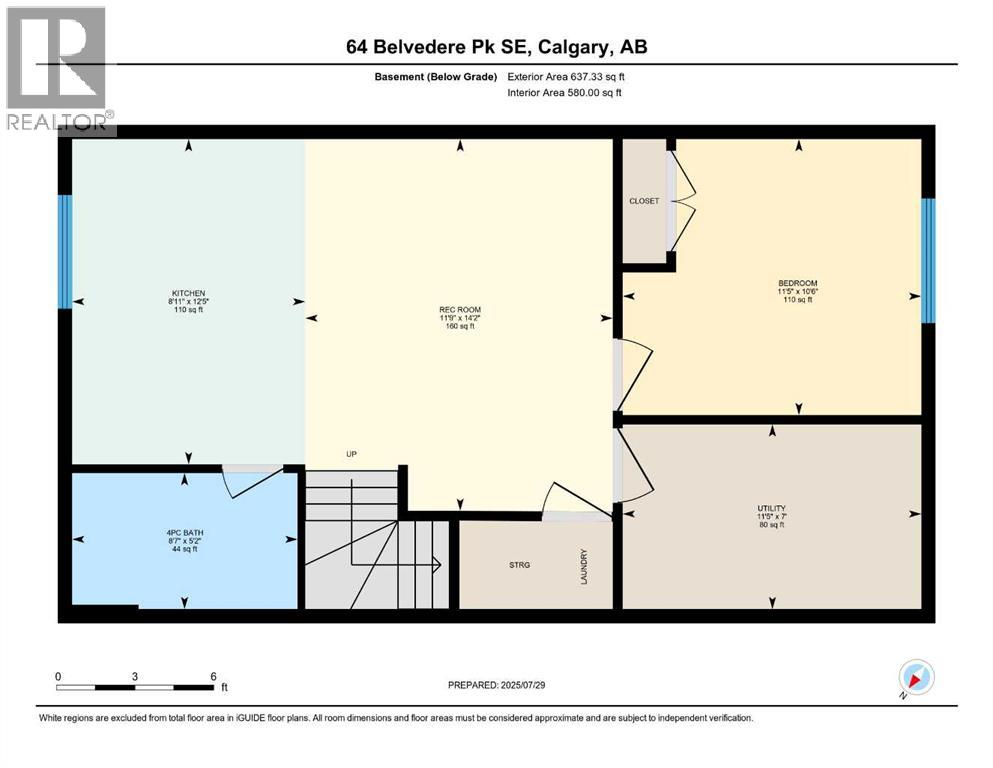Stunning Home in the Desirable Belvedere Community – Park-Facing with Extensive Upgrades!Welcome to this beautifully upgraded home ideally located in the heart of the sought-after Belvedere neighborhood, directly facing a serene park. The main floor features a spacious and sunlit family room with large windows, an elegant kitchen equipped with an island, quartz countertops, and modern cabinetry, as well as a cozy dining nook perfect for family meals. A convenient 2-piece Bathroom completes the main level.Upstairs, you’ll find a generous primary bedroom with ample natural light, complete with a luxurious 4-piece ensuite. Two additional well-sized bedrooms and a full bathroom offer plenty of space for a growing family.The fully finished basement, with a separate side entrance, includes one bedroom, a living area, a full kitchen, and its own laundry – ideal for extended family or rental potential.Located within walking distance to a commercial plaza and close to all major amenities. Enjoy easy access to Stoney Trail, Highway 1, and Deerfoot Trail, making commuting a breeze. (id:37074)
Property Features
Property Details
| MLS® Number | A2244702 |
| Property Type | Single Family |
| Community Name | Belvedere |
| Amenities Near By | Park, Playground, Shopping |
| Features | Back Lane |
| Parking Space Total | 2 |
| Plan | 2110715 |
| Structure | None |
Parking
| None | |
| Other |
Building
| Bathroom Total | 4 |
| Bedrooms Above Ground | 3 |
| Bedrooms Below Ground | 1 |
| Bedrooms Total | 4 |
| Appliances | Washer, Refrigerator, Stove, Dryer, Hood Fan |
| Basement Development | Finished |
| Basement Features | Separate Entrance |
| Basement Type | Full (finished) |
| Constructed Date | 2022 |
| Construction Material | Wood Frame |
| Construction Style Attachment | Detached |
| Cooling Type | None |
| Exterior Finish | Vinyl Siding |
| Flooring Type | Carpeted, Vinyl |
| Foundation Type | Poured Concrete |
| Half Bath Total | 1 |
| Heating Type | Forced Air |
| Stories Total | 2 |
| Size Interior | 1,432 Ft2 |
| Total Finished Area | 1431.97 Sqft |
| Type | House |
Rooms
| Level | Type | Length | Width | Dimensions |
|---|---|---|---|---|
| Basement | 4pc Bathroom | 5.17 Ft x 8.67 Ft | ||
| Basement | Bedroom | 10.50 Ft x 10.92 Ft | ||
| Basement | Kitchen | 12.42 Ft x 9.08 Ft | ||
| Basement | Recreational, Games Room | 14.17 Ft x 11.75 Ft | ||
| Basement | Furnace | 7.00 Ft x 11.42 Ft | ||
| Main Level | 2pc Bathroom | 5.33 Ft x 4.92 Ft | ||
| Main Level | Dining Room | 14.58 Ft x 8.33 Ft | ||
| Main Level | Foyer | 6.58 Ft x 7.00 Ft | ||
| Main Level | Kitchen | 12.50 Ft x 11.75 Ft | ||
| Main Level | Living Room | 12.33 Ft x 13.33 Ft | ||
| Upper Level | 4pc Bathroom | 8.83 Ft x 5.92 Ft | ||
| Upper Level | 4pc Bathroom | 5.58 Ft x 11.50 Ft | ||
| Upper Level | Bedroom | 9.17 Ft x 9.50 Ft | ||
| Upper Level | Bedroom | 9.42 Ft x 9.75 Ft | ||
| Upper Level | Primary Bedroom | 13.08 Ft x 11.75 Ft |
Land
| Acreage | No |
| Fence Type | Not Fenced |
| Land Amenities | Park, Playground, Shopping |
| Size Depth | 36.08 M |
| Size Frontage | 7.32 M |
| Size Irregular | 2863.00 |
| Size Total | 2863 Sqft|0-4,050 Sqft |
| Size Total Text | 2863 Sqft|0-4,050 Sqft |
| Zoning Description | R-gm |






