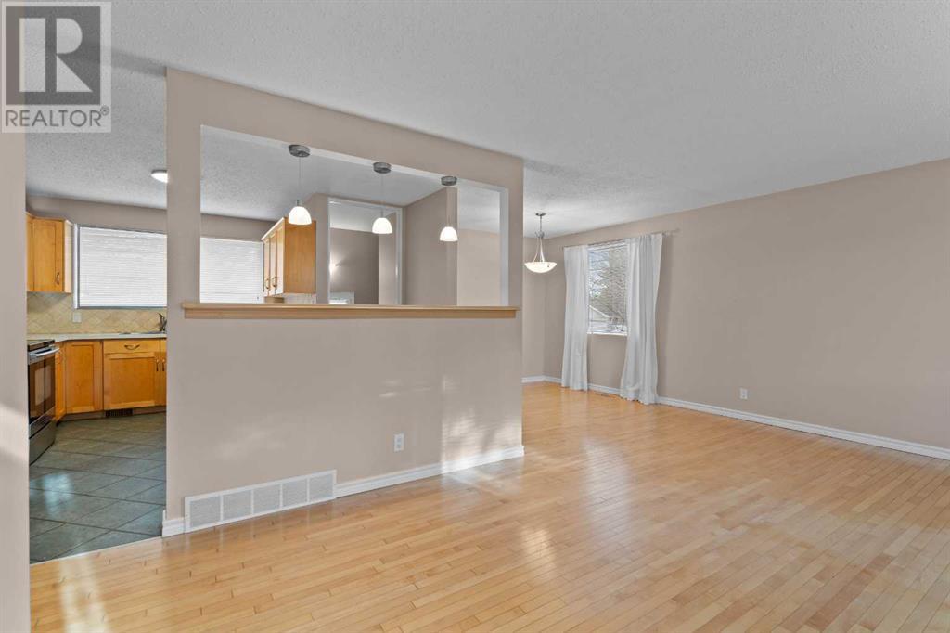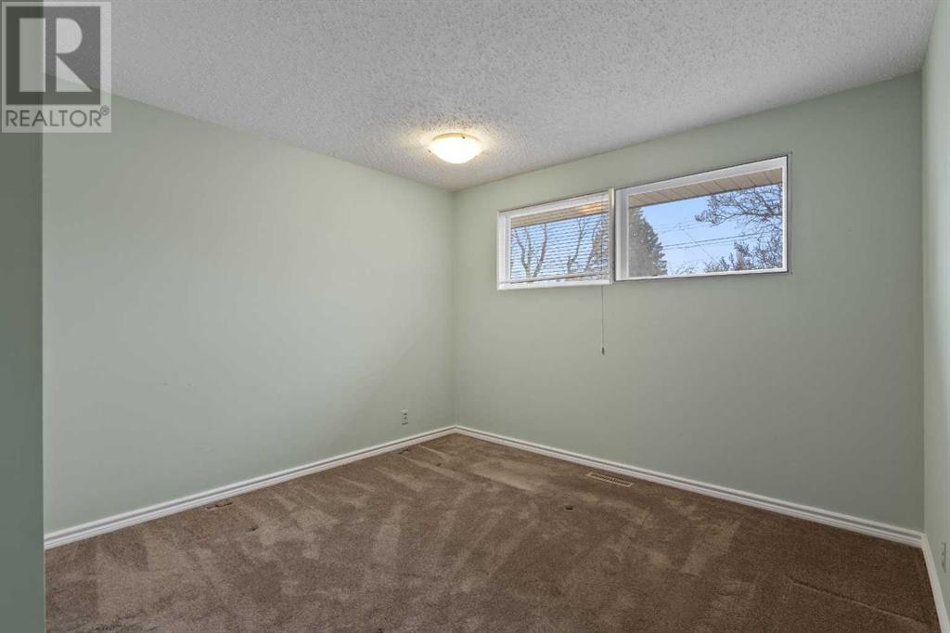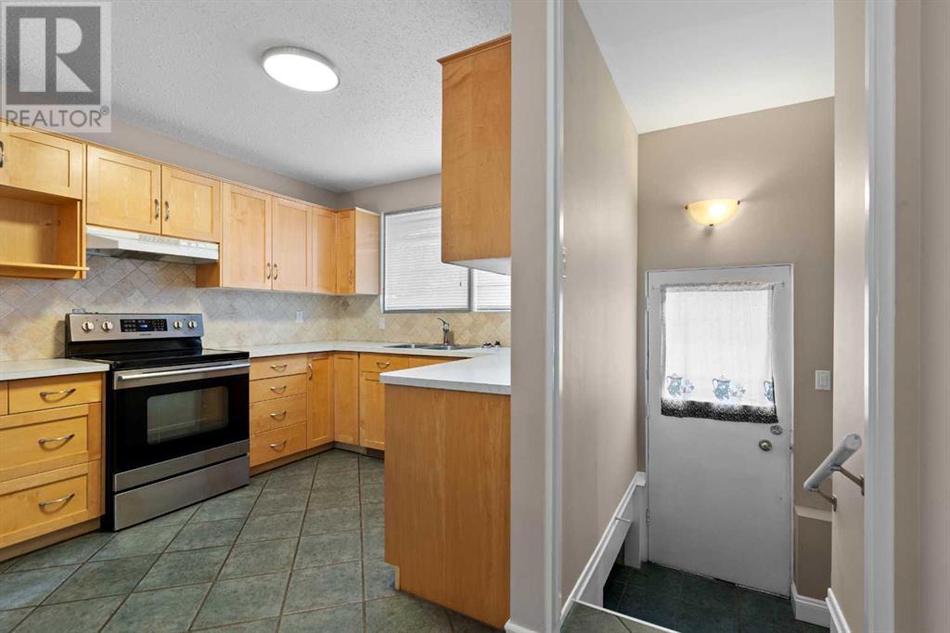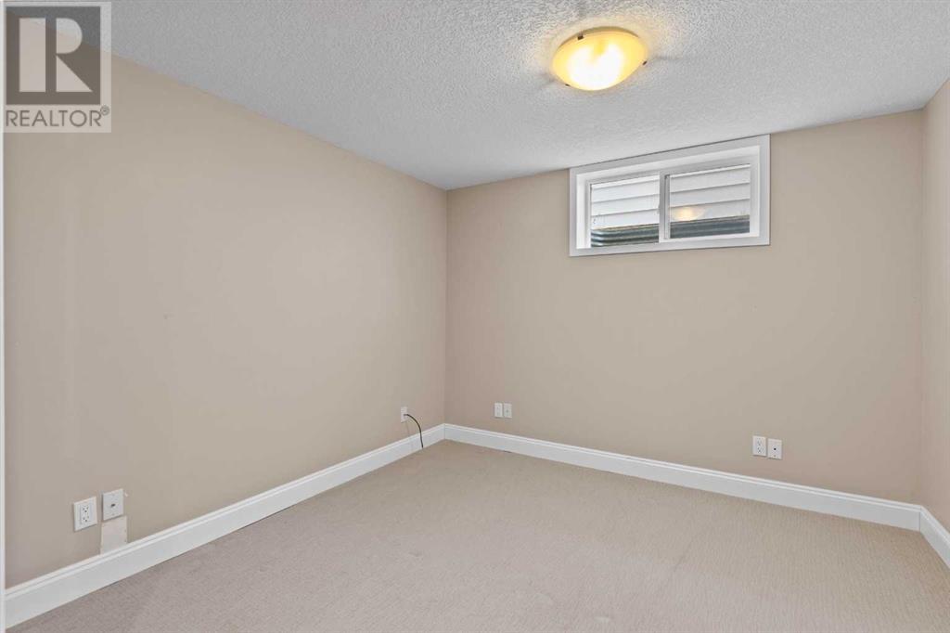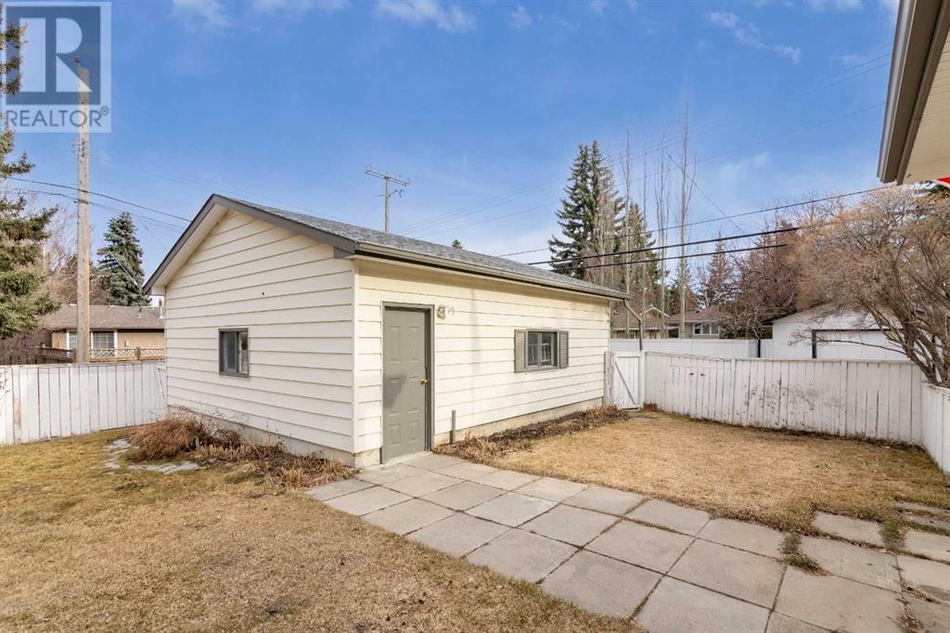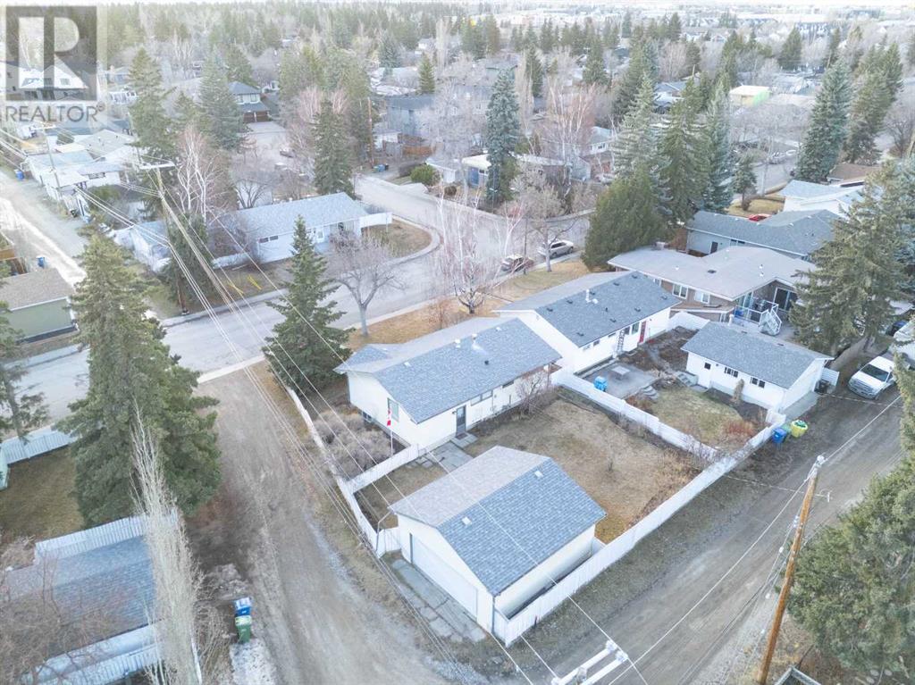Here is a fantastic combination of LOCATION, LOT and STYLE in one of Calgary's most desired communities of Lakeview. Situated on a quiet tree lined street with easy walking access to Glenmore Park, three excellent schools, transit & shopping. This home has been updated with many features. Inside you are greeted with Maple Hardwood flooring in the living and dining room. Spacious kitchen is well laid out and opened up to the living and dining rooms which allows for plenty of natural sunlight. The Kitchen includes Maple Cabinets, Stainless Appliances & Tile Flooring. You get 5 total bedrooms and 2 full baths, including one with a deep soaker tub. The basement was professionally developed including the addition of 3 large egress windows, 3-piece bathroom, 2 spacious bedrooms, and generous sized recreation room. This 1070 sq ft Bungalow sits an extra wide lot, with LARGE DOUBLE 22x24 foot DETACHED GARAGE with 10' Ceilings. The home has been well maintained with an updated furnace and hot water tank, as well as updated shingles. You will appreciate the landscaping, mature trees and fully fenced yard. Come check out this fantastic home today! (id:37074)
Property Features
Property Details
| MLS® Number | A2209701 |
| Property Type | Single Family |
| Neigbourhood | Southwest Calgary |
| Community Name | Lakeview |
| Amenities Near By | Golf Course, Park, Playground, Recreation Nearby, Schools, Shopping, Water Nearby |
| Community Features | Golf Course Development, Lake Privileges, Fishing |
| Parking Space Total | 2 |
| Plan | 181jk |
| Structure | None |
Parking
| Detached Garage | 2 |
Building
| Bathroom Total | 2 |
| Bedrooms Above Ground | 3 |
| Bedrooms Below Ground | 2 |
| Bedrooms Total | 5 |
| Appliances | Washer, Refrigerator, Stove, Dryer, Hood Fan, Window Coverings |
| Architectural Style | Bungalow |
| Basement Development | Finished |
| Basement Type | Full (finished) |
| Constructed Date | 1961 |
| Construction Material | Wood Frame |
| Construction Style Attachment | Detached |
| Cooling Type | None |
| Exterior Finish | Vinyl Siding |
| Fire Protection | Smoke Detectors |
| Flooring Type | Carpeted, Ceramic Tile, Hardwood |
| Foundation Type | Poured Concrete |
| Heating Fuel | Natural Gas |
| Heating Type | Forced Air |
| Stories Total | 1 |
| Size Interior | 1,069 Ft2 |
| Total Finished Area | 1068.96 Sqft |
| Type | House |
| Utility Water | Municipal Water |
Rooms
| Level | Type | Length | Width | Dimensions |
|---|---|---|---|---|
| Basement | Recreational, Games Room | 11.67 Ft x 28.00 Ft | ||
| Basement | Bedroom | 10.92 Ft x 8.58 Ft | ||
| Basement | Bedroom | 10.33 Ft x 9.67 Ft | ||
| Basement | 3pc Bathroom | 6.17 Ft x 6.00 Ft | ||
| Basement | Laundry Room | 9.50 Ft x 8.58 Ft | ||
| Basement | Laundry Room | 5.42 Ft x 5.58 Ft | ||
| Main Level | Living Room | 12.50 Ft x 14.33 Ft | ||
| Main Level | Dining Room | 9.17 Ft x 9.33 Ft | ||
| Main Level | Kitchen | 12.75 Ft x 13.08 Ft | ||
| Main Level | Primary Bedroom | 12.50 Ft x 11.00 Ft | ||
| Main Level | Bedroom | 9.08 Ft x 9.00 Ft | ||
| Main Level | Bedroom | 12.42 Ft x 9.00 Ft | ||
| Main Level | 4pc Bathroom | 8.00 Ft x 5.08 Ft |
Land
| Acreage | No |
| Fence Type | Fence |
| Land Amenities | Golf Course, Park, Playground, Recreation Nearby, Schools, Shopping, Water Nearby |
| Landscape Features | Landscaped |
| Sewer | Municipal Sewage System |
| Size Depth | 30.48 M |
| Size Frontage | 14.51 M |
| Size Irregular | 563.00 |
| Size Total | 563 M2|4,051 - 7,250 Sqft |
| Size Total Text | 563 M2|4,051 - 7,250 Sqft |
| Zoning Description | R-cg |
Utilities
| Cable | Available |
| Electricity | Connected |
| Natural Gas | Connected |
| Telephone | Available |
| Sewer | Connected |
| Water | Connected |





