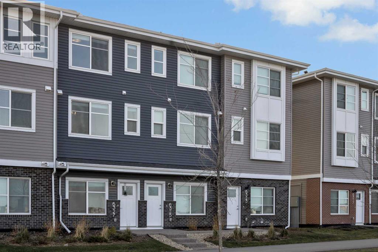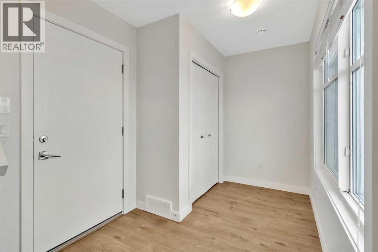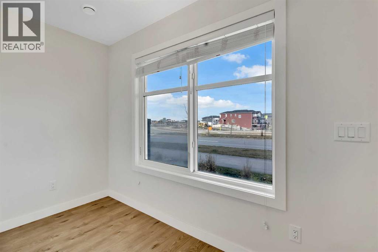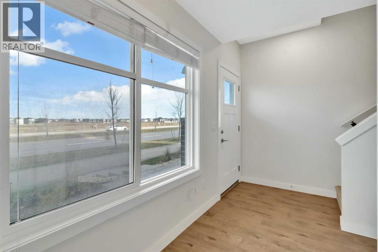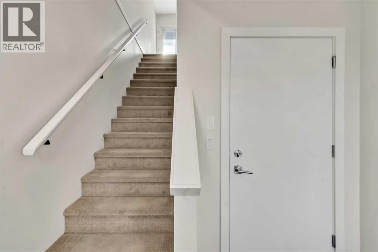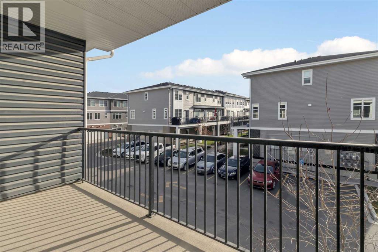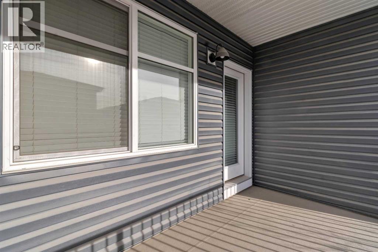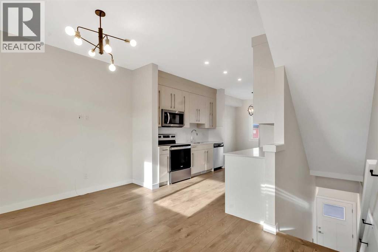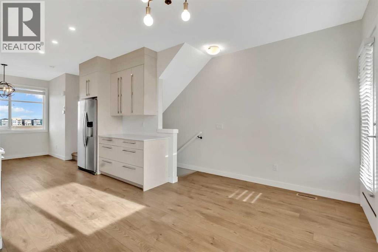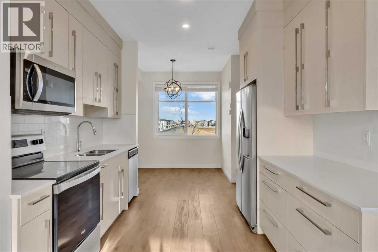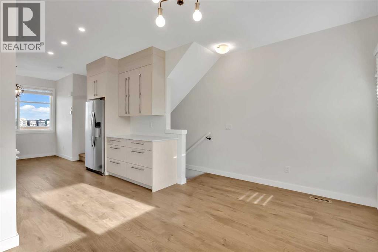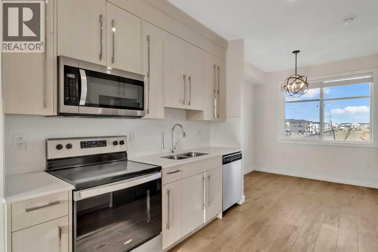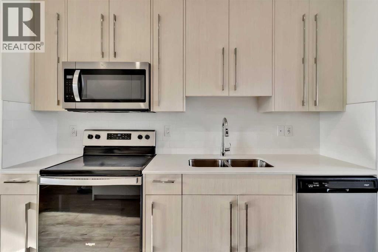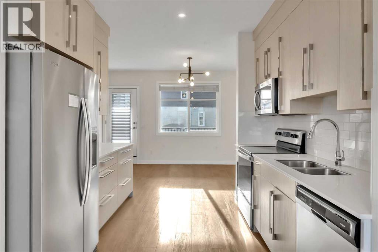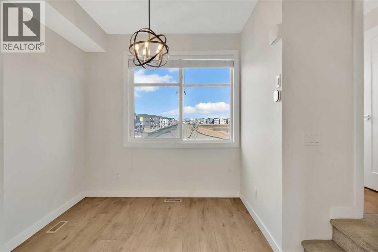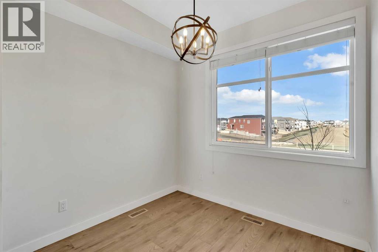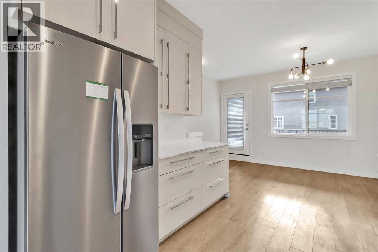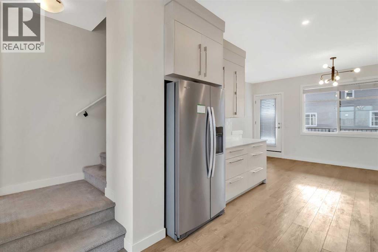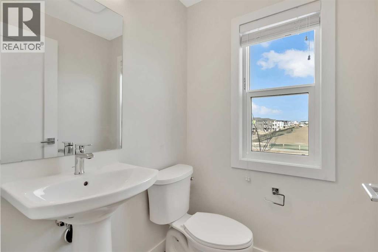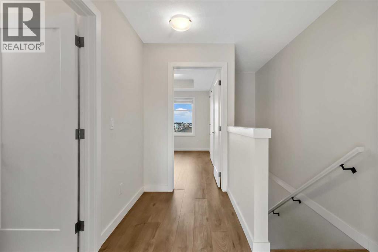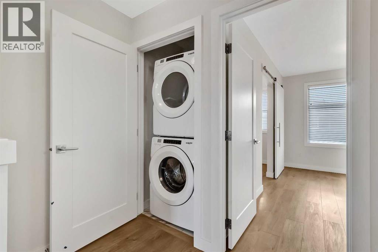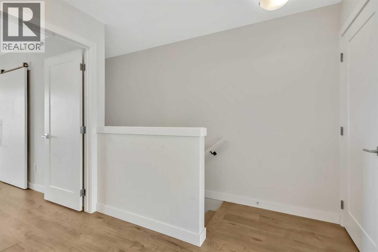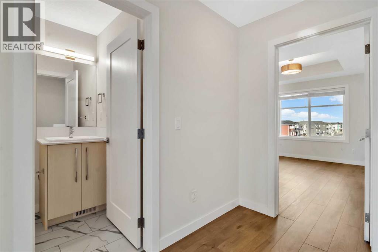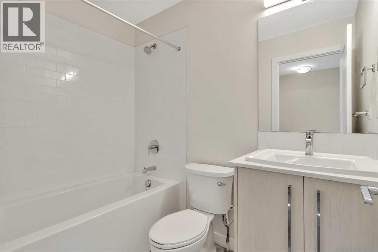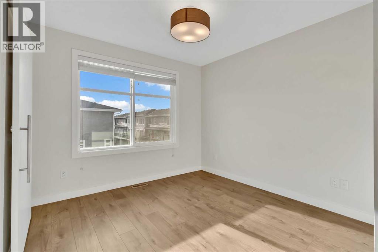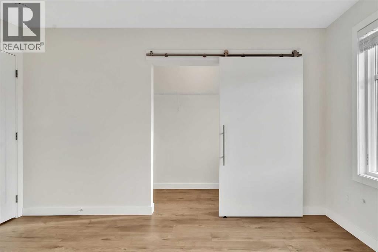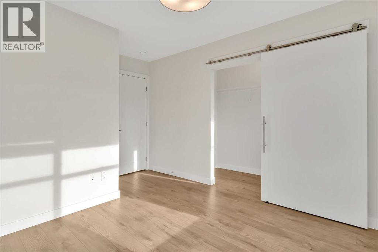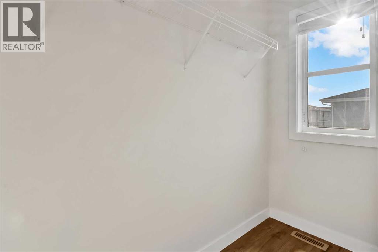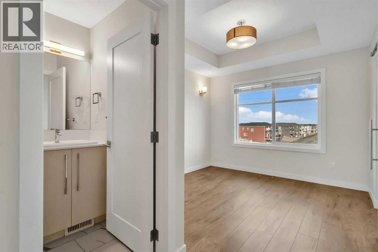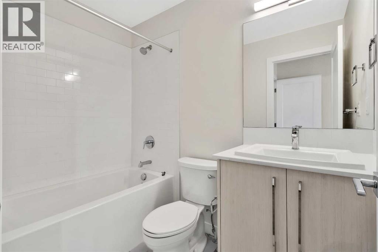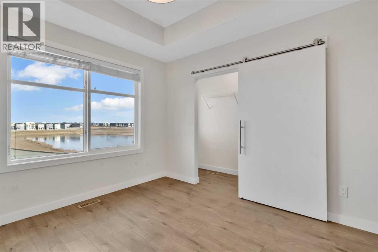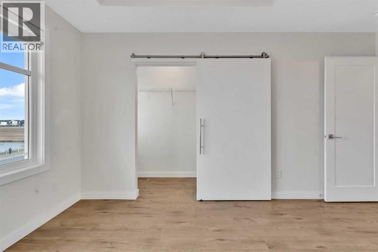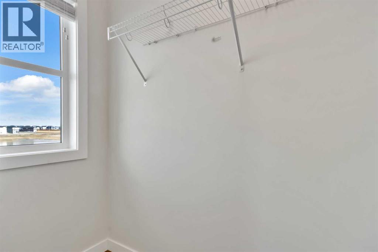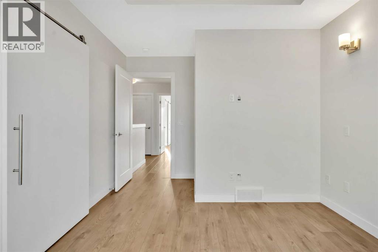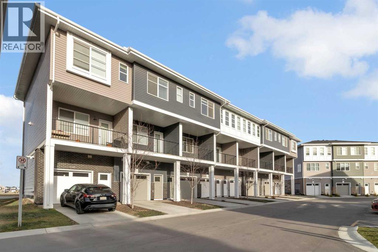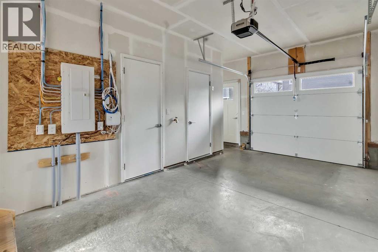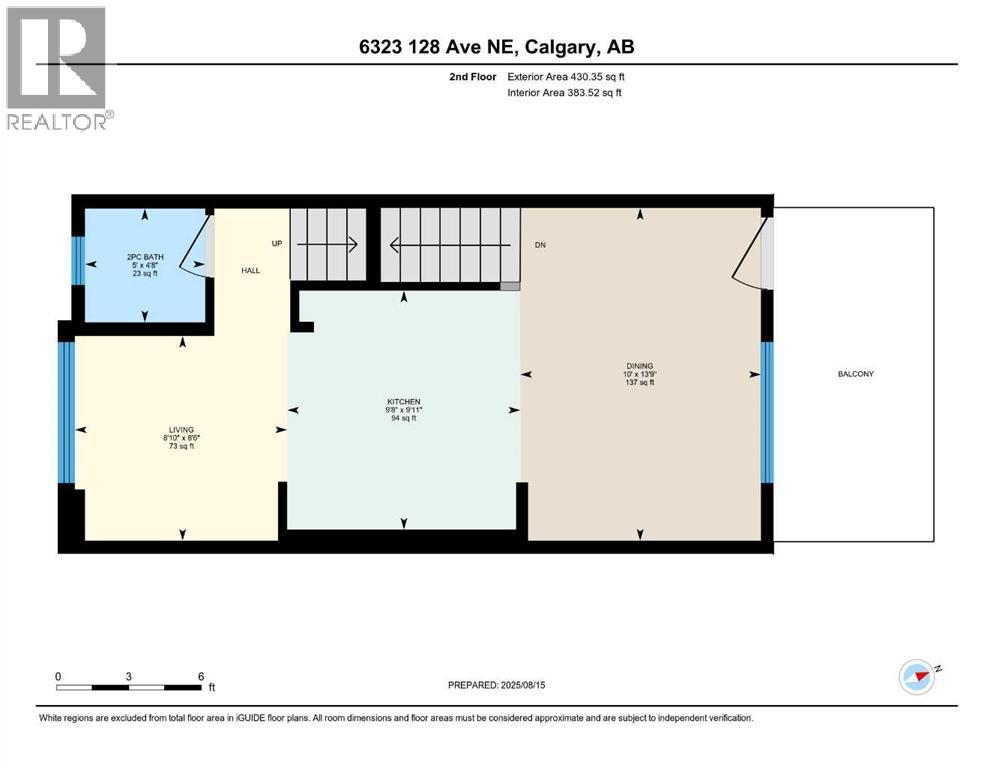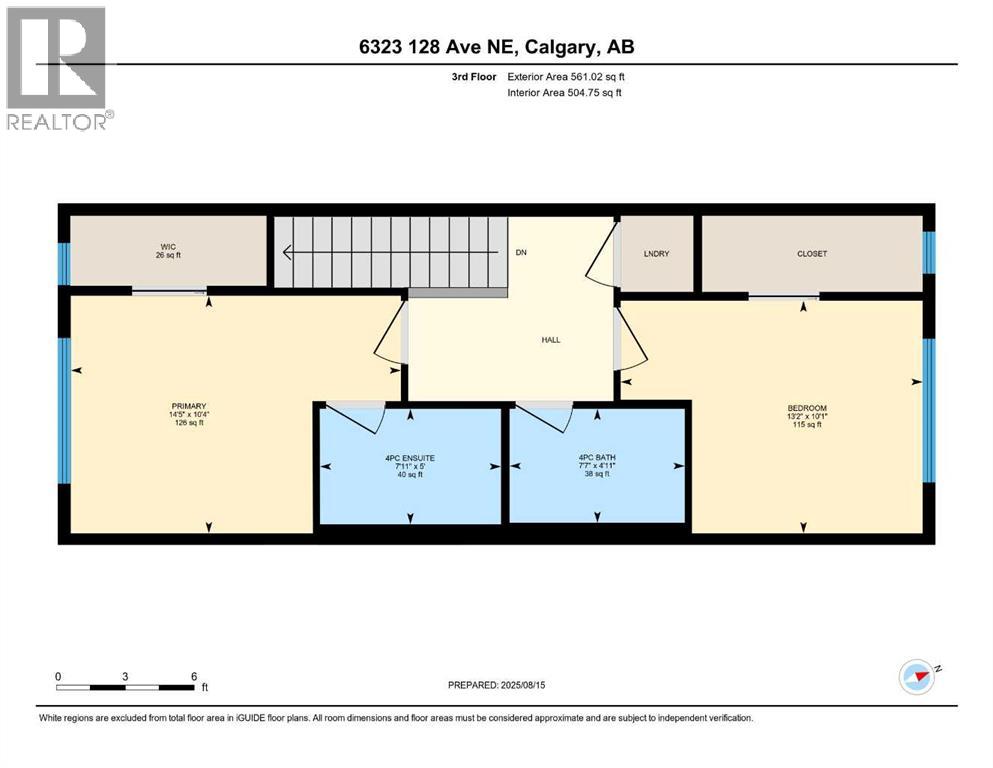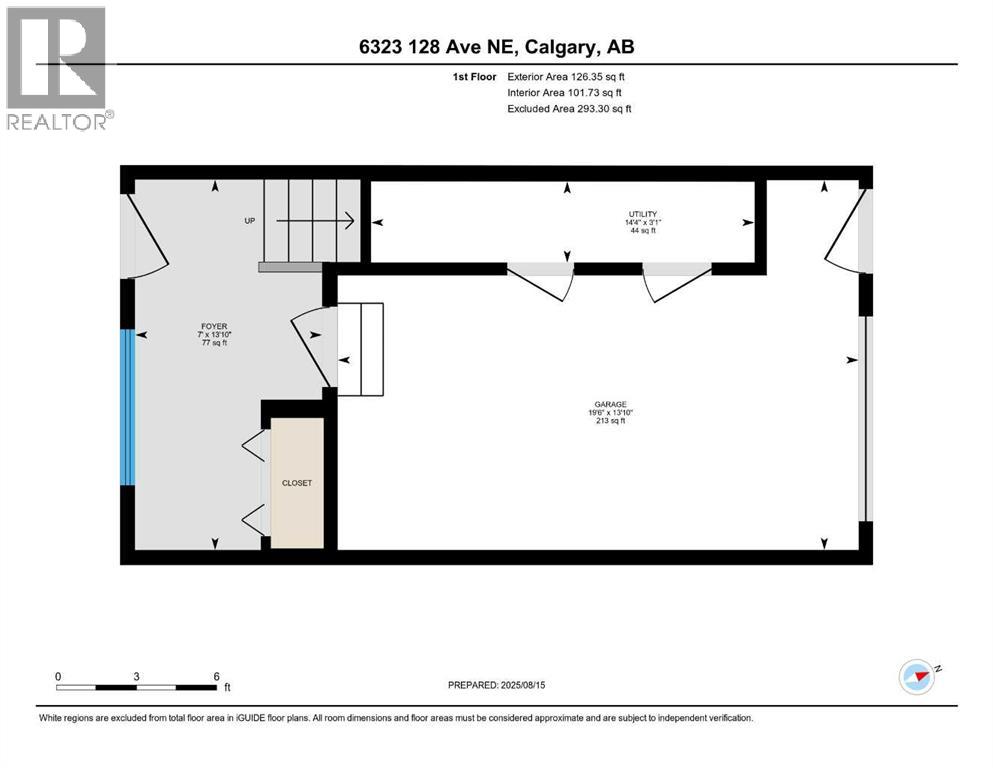Welcome to this stunning corner unit townhome in the heart of Cornerstone! Featuring 2 bedrooms, 2.5 bathrooms, and a bright, open-concept design, this home blends style with everyday convenience. Enjoy serene pond and walking trail views right outside your window, with south-facing natural light flooding the dining area. The modern kitchen boasts stainless steel appliances, quartz countertops, and a spacious layout perfect for entertaining. Both bedrooms are large enough to fit king-sized beds and feature modern barn doors leading into expansive walk-in closets. Step out to your private balcony to unwind, or take advantage of your attached heated garage for year-round comfort. Located just a short walk or quick drive to shopping plazas, playgrounds, and transit, this home sits in a community that continues to grow with exciting future development. With its prime location, corner lot advantage, and unbeatable views, this is the perfect opportunity for homeowners and investors alike. (id:37074)
Property Features
Property Details
| MLS® Number | A2248695 |
| Property Type | Single Family |
| Neigbourhood | Northeast Calgary |
| Community Name | Cornerstone |
| Amenities Near By | Park, Playground, Schools, Shopping |
| Community Features | Pets Allowed |
| Features | No Animal Home, No Smoking Home, Parking |
| Parking Space Total | 3 |
| Plan | 2210866 |
Parking
| Attached Garage | 1 |
Building
| Bathroom Total | 3 |
| Bedrooms Above Ground | 2 |
| Bedrooms Total | 2 |
| Appliances | Refrigerator, Range - Electric, Dishwasher, Microwave Range Hood Combo, Garage Door Opener, Washer/dryer Stack-up |
| Basement Type | None |
| Constructed Date | 2022 |
| Construction Material | Poured Concrete, Wood Frame |
| Construction Style Attachment | Attached |
| Cooling Type | None |
| Exterior Finish | Concrete, Vinyl Siding |
| Flooring Type | Carpeted, Vinyl Plank |
| Foundation Type | Poured Concrete |
| Half Bath Total | 1 |
| Heating Type | Forced Air |
| Stories Total | 3 |
| Size Interior | 1,118 Ft2 |
| Total Finished Area | 1118 Sqft |
| Type | Row / Townhouse |
Rooms
| Level | Type | Length | Width | Dimensions |
|---|---|---|---|---|
| Second Level | 2pc Bathroom | 4.67 Ft x 5.00 Ft | ||
| Second Level | Dining Room | 13.75 Ft x 10.00 Ft | ||
| Second Level | Kitchen | 9.92 Ft x 9.67 Ft | ||
| Second Level | Living Room | 8.50 Ft x 8.83 Ft | ||
| Third Level | 4pc Bathroom | 4.92 Ft x 7.58 Ft | ||
| Third Level | 4pc Bathroom | 5.00 Ft x 7.92 Ft | ||
| Third Level | Bedroom | 10.08 Ft x 13.17 Ft | ||
| Third Level | Primary Bedroom | 10.33 Ft x 14.42 Ft | ||
| Third Level | Other | 3.00 Ft x 8.58 Ft |
Land
| Acreage | No |
| Fence Type | Not Fenced |
| Land Amenities | Park, Playground, Schools, Shopping |
| Size Total Text | Unknown |
| Zoning Description | M-g |

