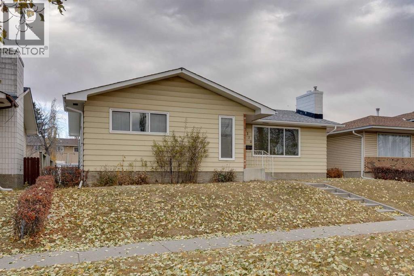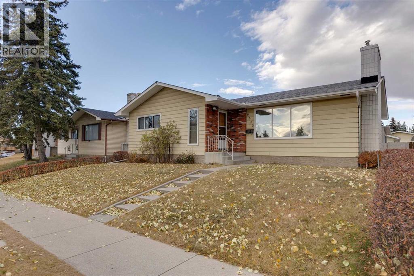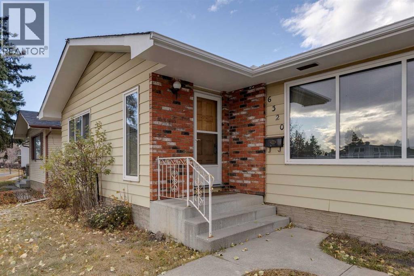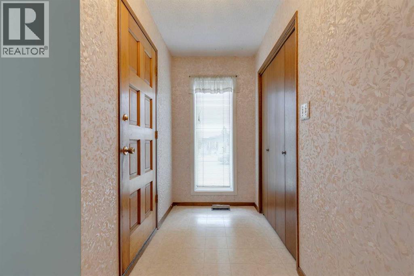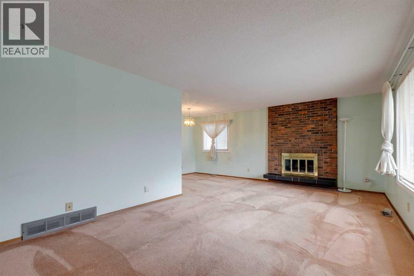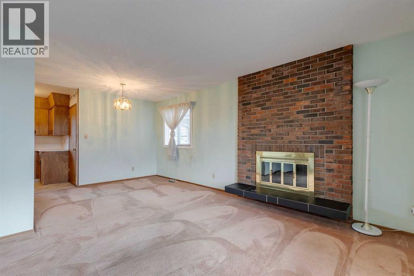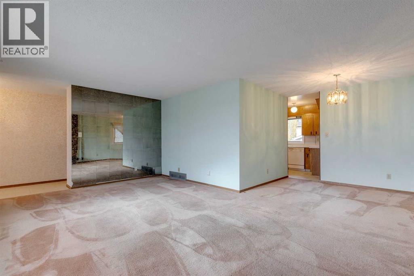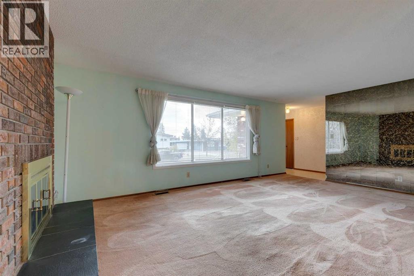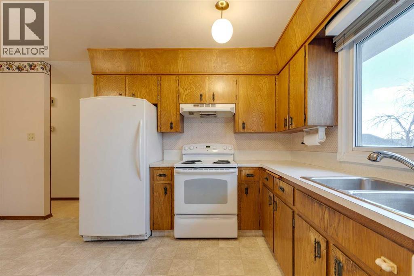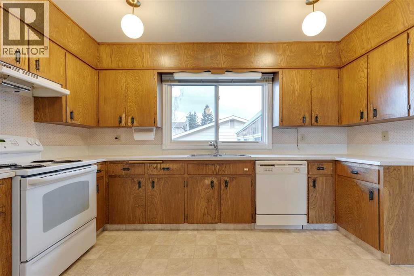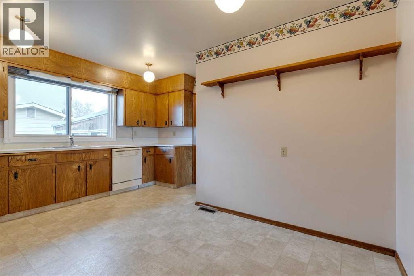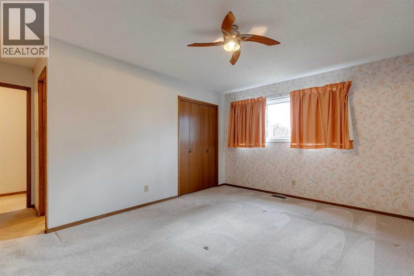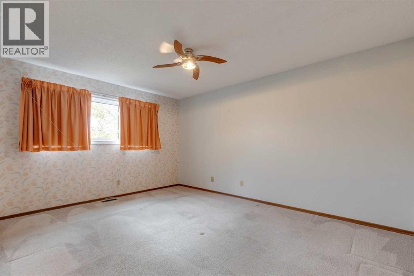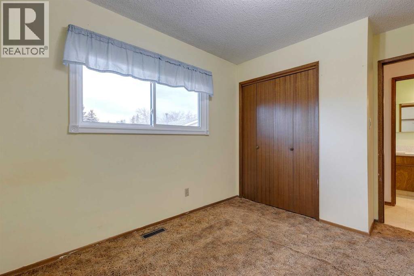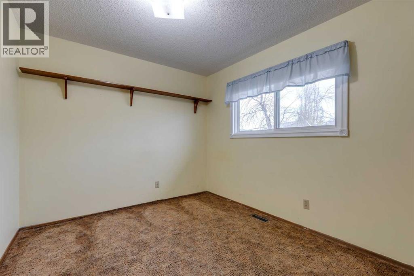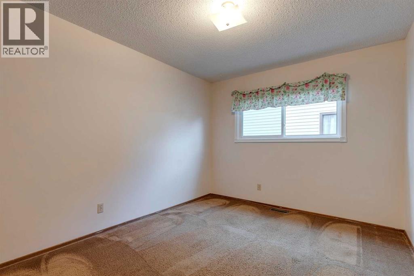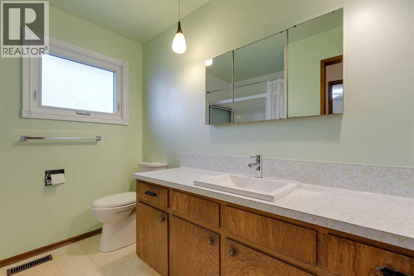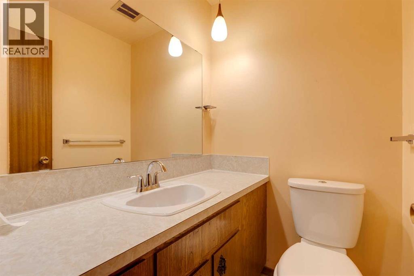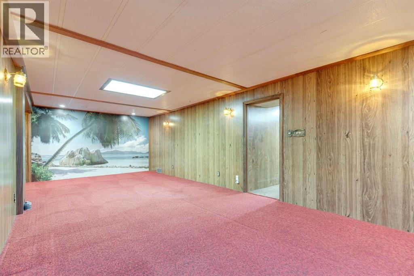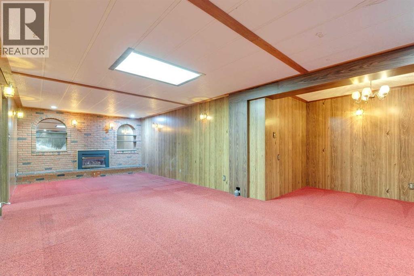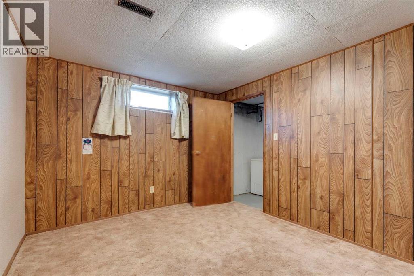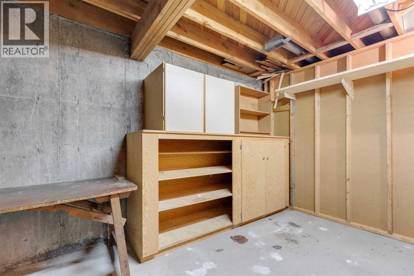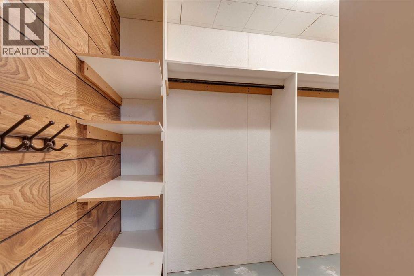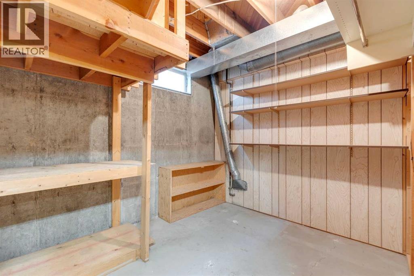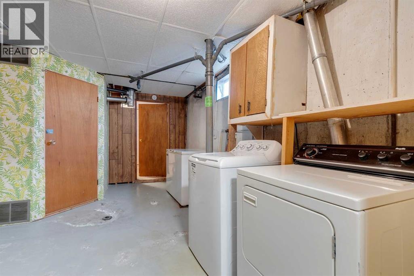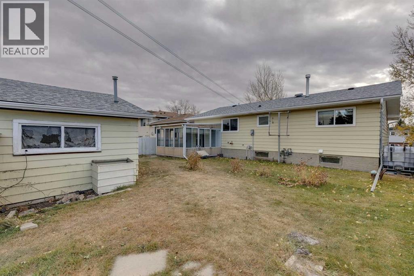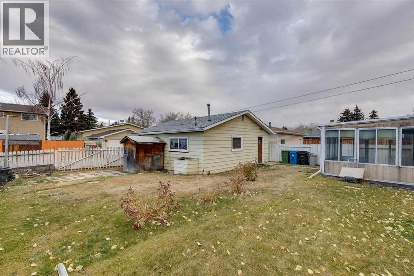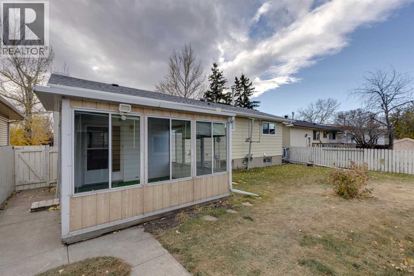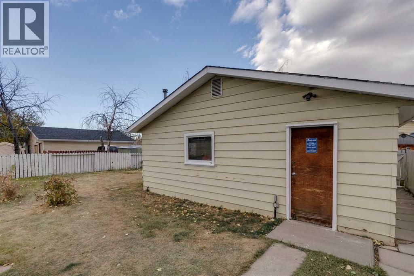Located in the heart of Pineridge, 6320 Rundlehorn Drive offers over 2500 sq. ft. of living space, and with 4 bedrooms and 1.5 baths, this property blends comfort and functionality. Enjoy a large, private, fully fenced backyard—perfect for kids, pets, and outdoor entertaining. The double garage and RV parking with back-alley access, provide exceptional storage and convenience. Newer asphalt shingles(2021), newer furnace, newer hot water tank, and several newer windows provide a great foundation for future upgrades. Cozy up by the wood burning fire place or gas fire place, ideal for those chilly Calgary nights! Located close to schools, parks, shopping and transit, with quick access to major roadways for an easy commute anywhere in the city. This home offers unbeatable value with endless possibilities to modernize and make it your own! (id:37074)
Property Features
Property Details
| MLS® Number | A2268766 |
| Property Type | Single Family |
| Neigbourhood | Northeast Calgary |
| Community Name | Pineridge |
| Amenities Near By | Park, Schools, Shopping |
| Features | Back Lane |
| Parking Space Total | 2 |
| Plan | 731571 |
| Structure | None |
Parking
| Detached Garage | 2 |
| Other | |
| R V |
Building
| Bathroom Total | 2 |
| Bedrooms Above Ground | 3 |
| Bedrooms Below Ground | 1 |
| Bedrooms Total | 4 |
| Appliances | Range - Electric, Dishwasher, Freezer, Hood Fan, Washer & Dryer |
| Architectural Style | Bungalow |
| Basement Development | Partially Finished |
| Basement Features | Walk-up |
| Basement Type | Full (partially Finished) |
| Constructed Date | 1975 |
| Construction Material | Poured Concrete |
| Construction Style Attachment | Detached |
| Cooling Type | None |
| Exterior Finish | Aluminum Siding, Concrete |
| Fireplace Present | Yes |
| Fireplace Total | 2 |
| Flooring Type | Carpeted, Linoleum |
| Foundation Type | Poured Concrete |
| Half Bath Total | 1 |
| Heating Fuel | Natural Gas |
| Heating Type | Forced Air |
| Stories Total | 1 |
| Size Interior | 1,326 Ft2 |
| Total Finished Area | 1326.37 Sqft |
| Type | House |
Rooms
| Level | Type | Length | Width | Dimensions |
|---|---|---|---|---|
| Basement | Family Room | 20.25 Ft x 12.50 Ft | ||
| Basement | Laundry Room | 16.67 Ft x 12.92 Ft | ||
| Basement | Recreational, Games Room | 19.58 Ft x 9.00 Ft | ||
| Basement | Bedroom | 12.67 Ft x 10.00 Ft | ||
| Main Level | Kitchen | 13.17 Ft x 9.08 Ft | ||
| Main Level | Dining Room | 10.00 Ft x 7.75 Ft | ||
| Main Level | Living Room | 20.17 Ft x 12.08 Ft | ||
| Main Level | Foyer | 11.50 Ft x 4.42 Ft | ||
| Main Level | Sunroom | 12.08 Ft x 11.83 Ft | ||
| Main Level | Primary Bedroom | 14.92 Ft x 11.25 Ft | ||
| Main Level | Bedroom | 12.17 Ft x 9.58 Ft | ||
| Main Level | Bedroom | 10.42 Ft x 9.08 Ft | ||
| Main Level | 4pc Bathroom | 9.08 Ft x 7.42 Ft | ||
| Main Level | 2pc Bathroom | 5.00 Ft x 4.42 Ft |
Land
| Acreage | No |
| Fence Type | Fence |
| Land Amenities | Park, Schools, Shopping |
| Size Depth | 33.51 M |
| Size Frontage | 15.85 M |
| Size Irregular | 531.00 |
| Size Total | 531 M2|4,051 - 7,250 Sqft |
| Size Total Text | 531 M2|4,051 - 7,250 Sqft |
| Zoning Description | R-cg |

