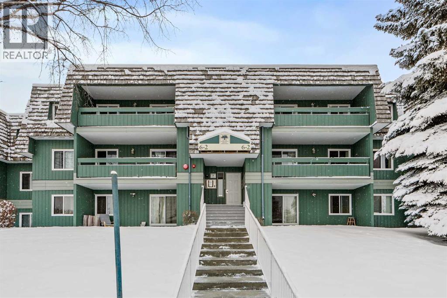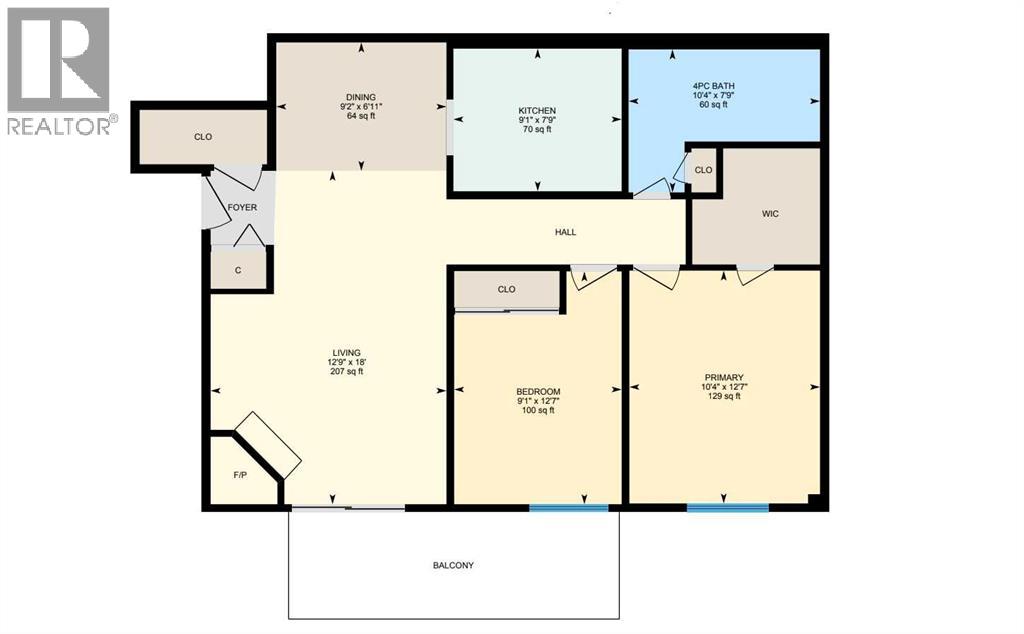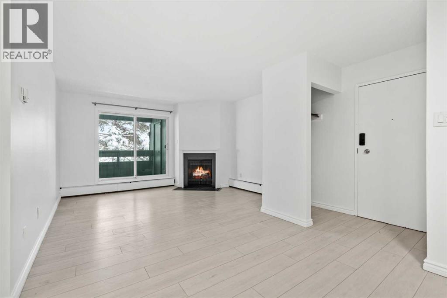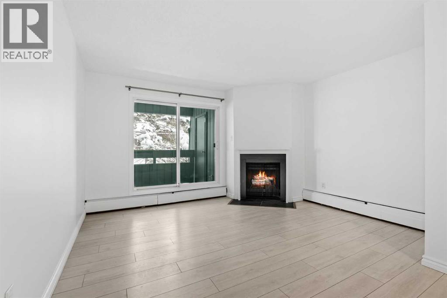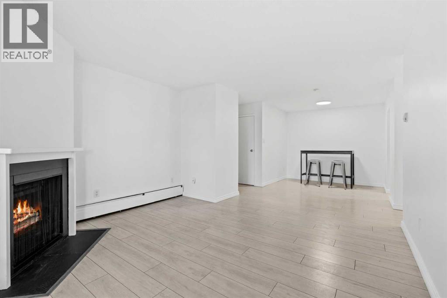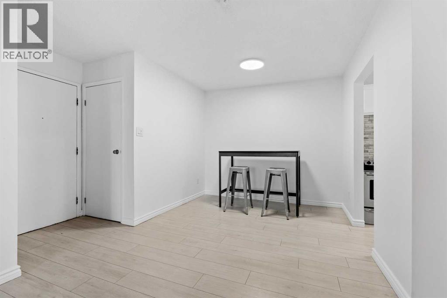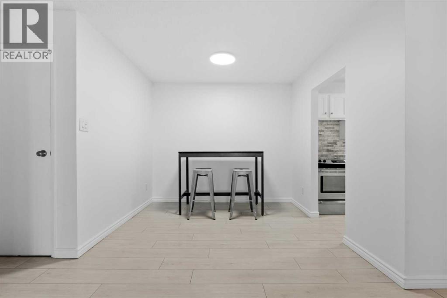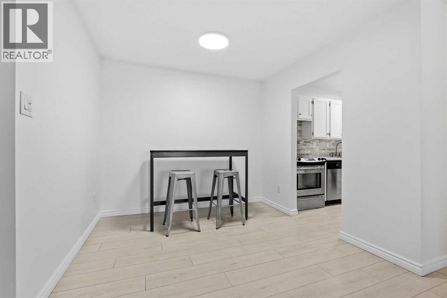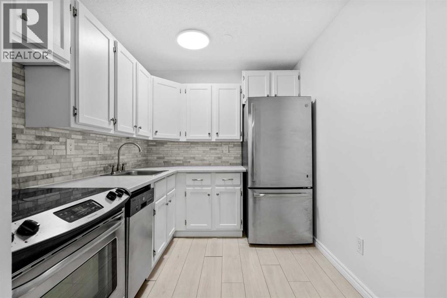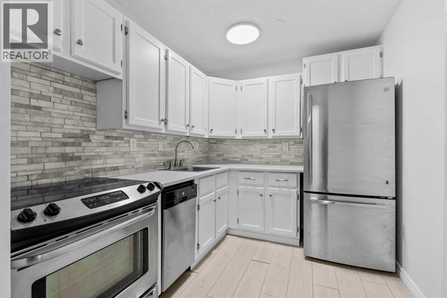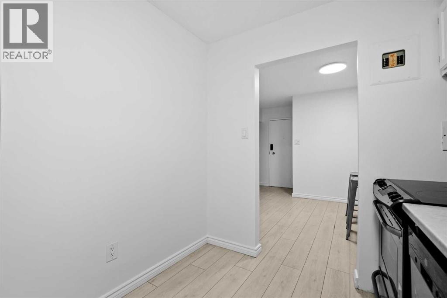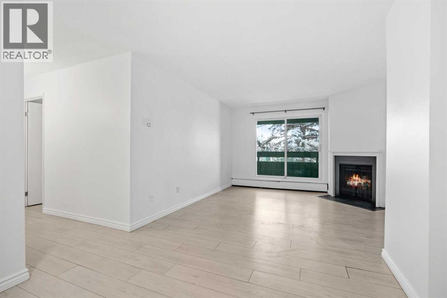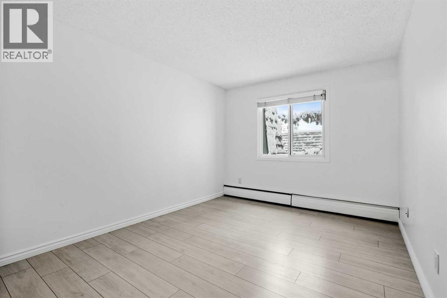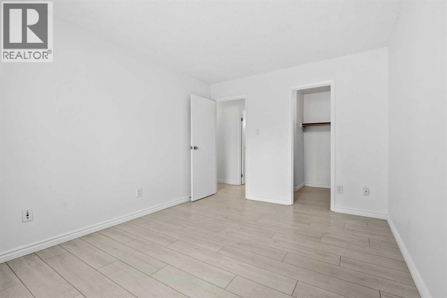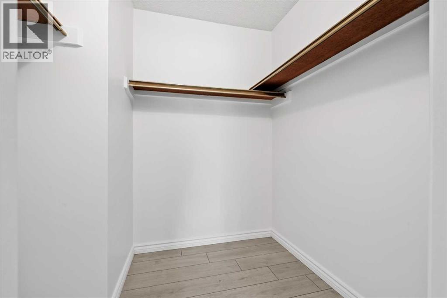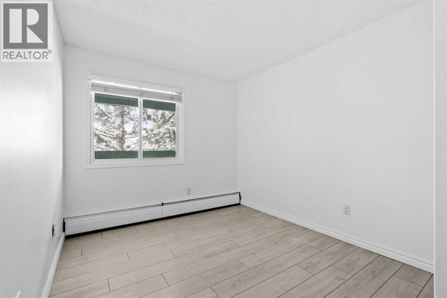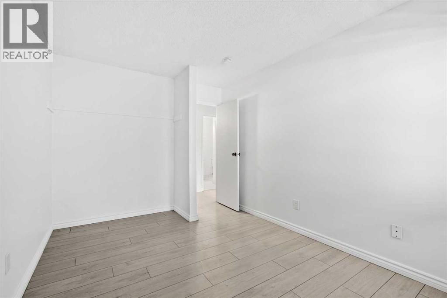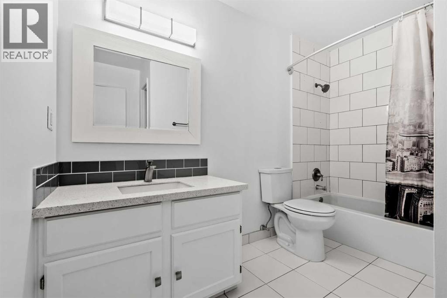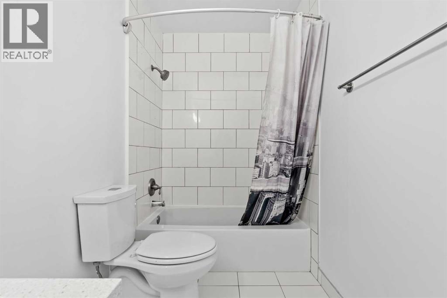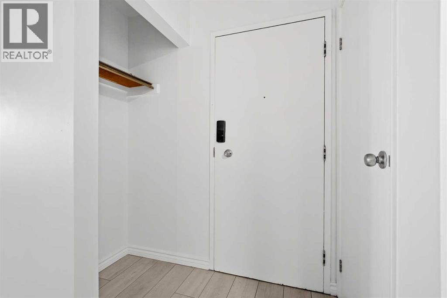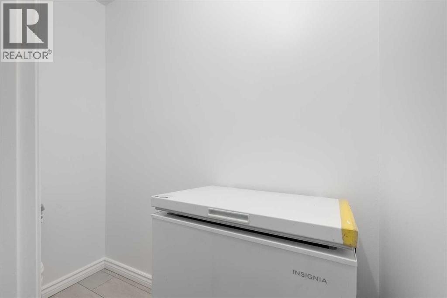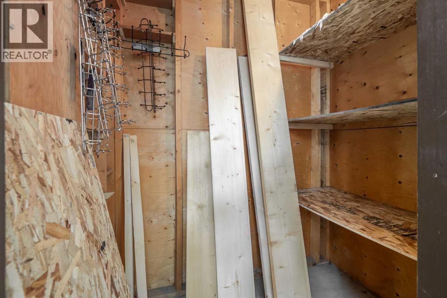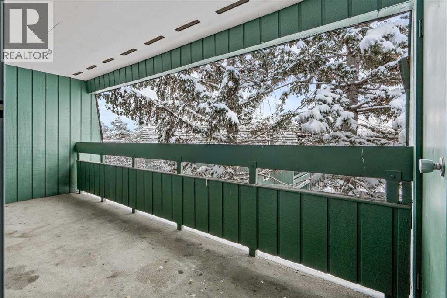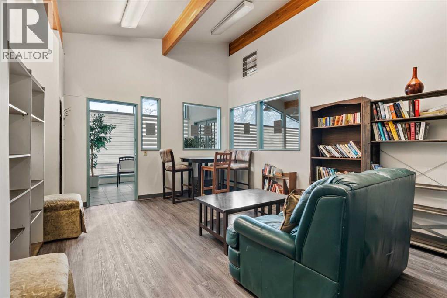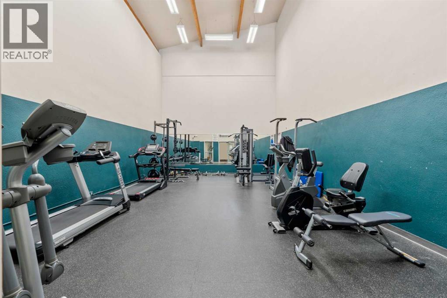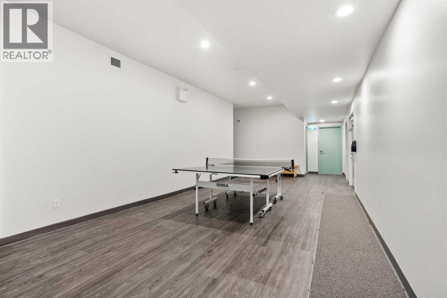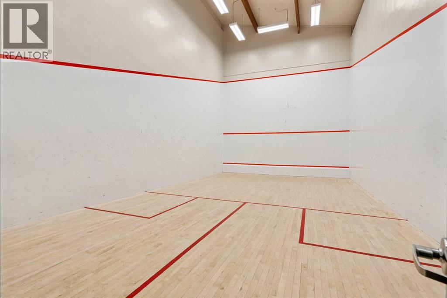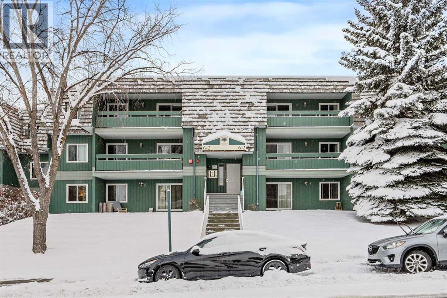Need to sell your current home to buy this one?
Find out how much it will sell for today!
Welcome to this well-maintained top floor, two-bedroom, one-bathroom apartment, located in a very quiet area of the complex. Enjoy a bright and inviting atmosphere with a south-facing balcony that overlooks the courtyard, providing plenty of natural light and a peaceful view. This apartment features a generous open floor plan, highlighted by a spacious living room with large glass sliding doors that open onto the balcony. The adjoining dining room offers ample space for entertaining or family meals, seamlessly connected to the living area for a comfortable flow throughout the home. The kitchen provides abundant cabinet and counter space, making meal preparation a breeze. There is also room to install additional shelving for even more storage options, ensuring your kitchen remains organized. Down the hallway, you will find two well-sized bedrooms. The primary suite features an expansive walk-in closet, offering generous storage, while the second bedroom is also a good size and ideal for guests, family, or a home office. The four-piece main bathroom is conveniently located near the bedrooms. The home boasts excellent storage solutions, including a large storage room within the unit and an additional storage room accessible from the balcony, perfect for seasonal items or extra belongings. This home has been recently painted throughout, including the cabinets, walls, ceiling, doors, baseboards and casings. The result is a very clean and fresh space, completely ready for you to move in. The complex offers a variety of amenities to enhance your lifestyle, including a recreation area with a gym, badminton tables, squash court, change rooms and a meeting room with a kitchen that can be booked through the condo board. Residents benefit from a well-maintained and quiet environment, making this an ideal place to call home. With the possibility of monthly payments equal to or less than current rental rates, this home presents an excellent opportunity for homeownership in a desi rable community. (id:37074)
Property Features
Fireplace: Fireplace
Cooling: None

