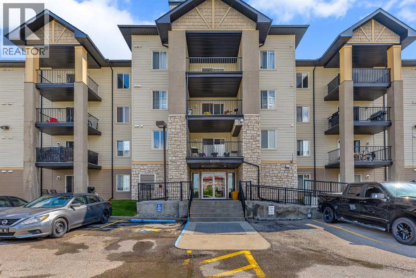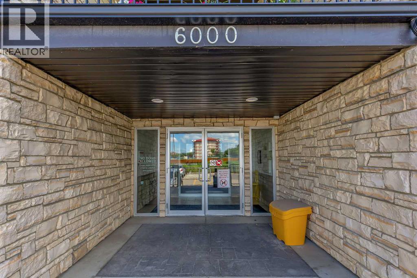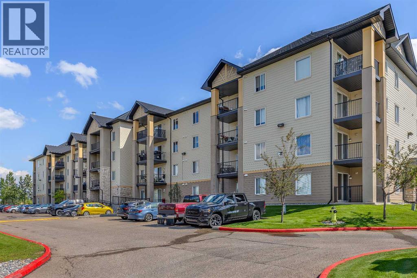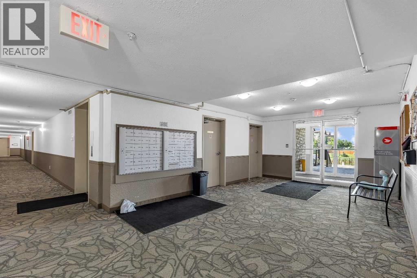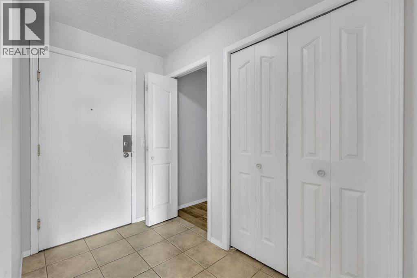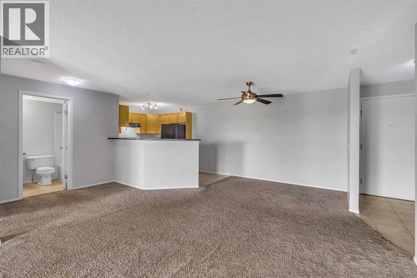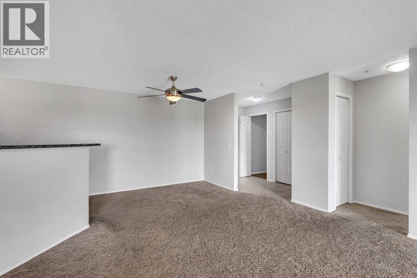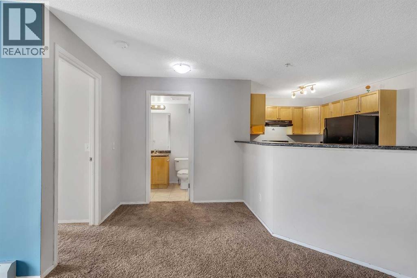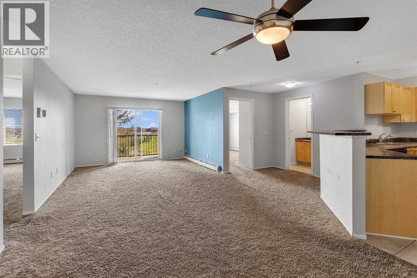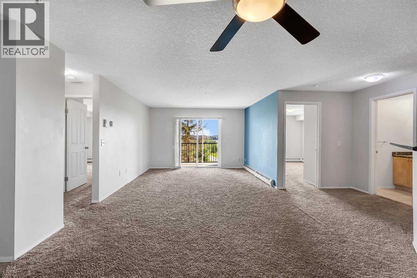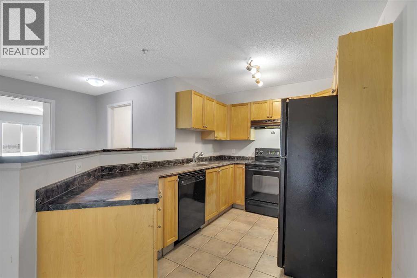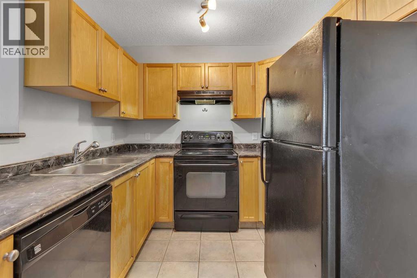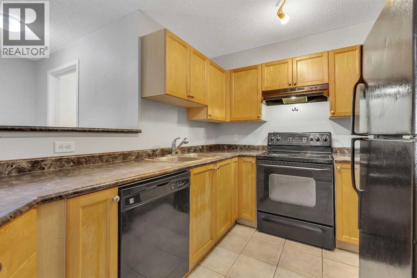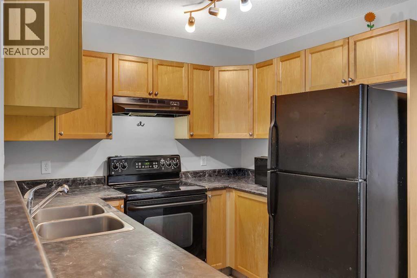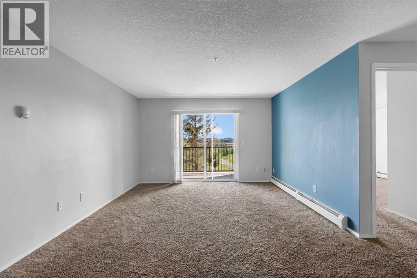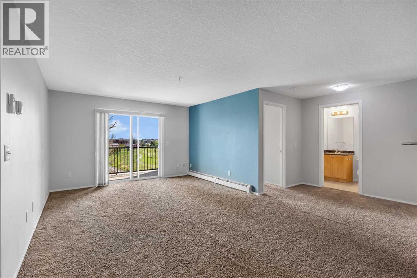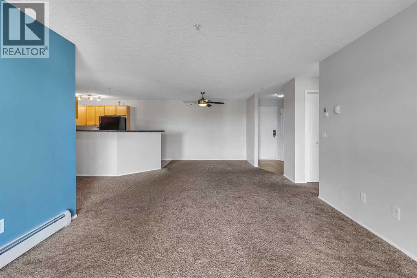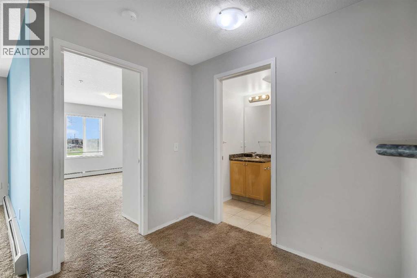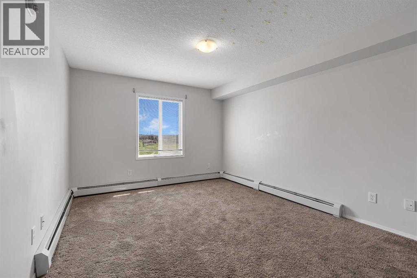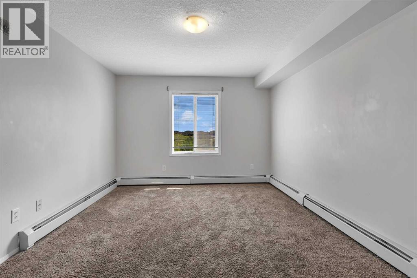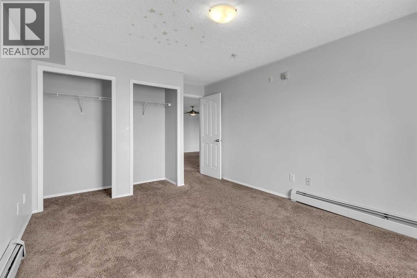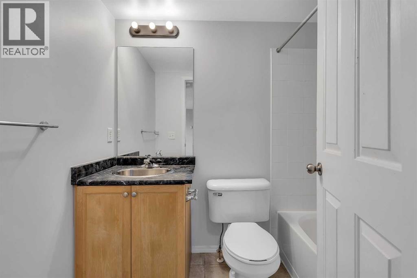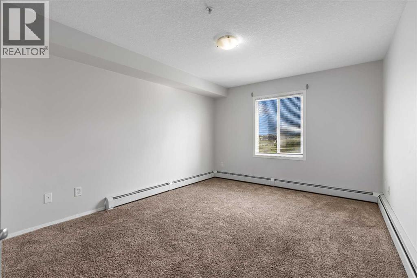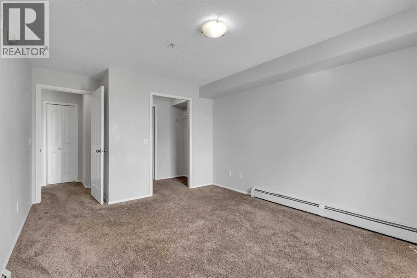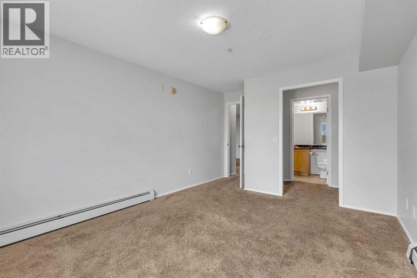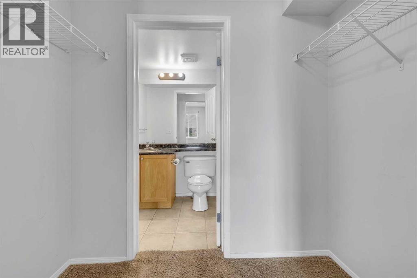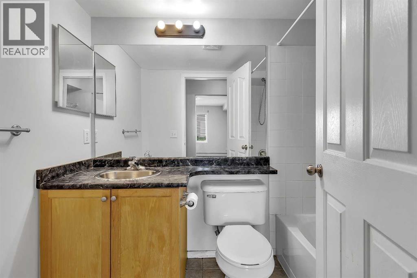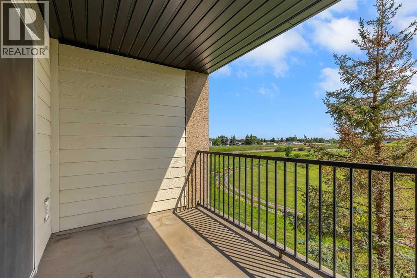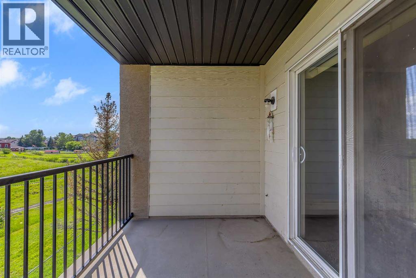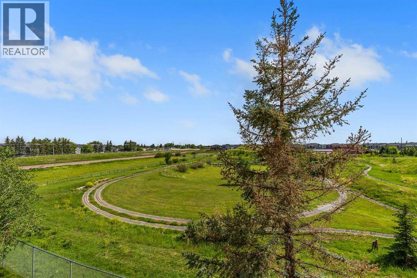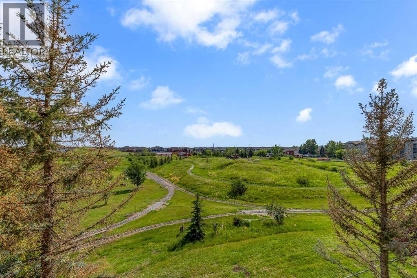Spacious 3rd Floor Condo with Stunning Views in Mackenzie Place, AirdrieDiscover this bright and inviting 2-bedroom, 2-bathroom condo located on the third floor of Mackenzie Place. This well-maintained unit features a generous living room, a functional kitchen with an adjacent dining area, and the convenience of in-suite laundry. The primary bedroom includes a private ensuite for added comfort. Enjoy beautiful views from the deck and the ease of one designated outdoor parking stall. Ideally situated close to shopping, dining, and all essential amenities. A fantastic opportunity—this home is a must-see! (id:37074)
Property Features
Property Details
| MLS® Number | A2242213 |
| Property Type | Single Family |
| Community Name | Downtown |
| Amenities Near By | Park, Playground, Schools, Shopping |
| Community Features | Pets Allowed With Restrictions |
| Features | See Remarks, Parking |
| Parking Space Total | 1 |
| Plan | 0411586 |
| Structure | Deck |
Building
| Bathroom Total | 2 |
| Bedrooms Above Ground | 2 |
| Bedrooms Total | 2 |
| Appliances | Washer, Refrigerator, Dishwasher, Stove, Dryer, Hood Fan, Window Coverings |
| Constructed Date | 2004 |
| Construction Style Attachment | Attached |
| Cooling Type | None |
| Exterior Finish | Composite Siding, Stone |
| Flooring Type | Carpeted, Ceramic Tile |
| Heating Type | Baseboard Heaters |
| Stories Total | 4 |
| Size Interior | 1,051 Ft2 |
| Total Finished Area | 1051.18 Sqft |
| Type | Apartment |
Rooms
| Level | Type | Length | Width | Dimensions |
|---|---|---|---|---|
| Main Level | Bedroom | 15.67 Ft x 11.08 Ft | ||
| Main Level | 4pc Bathroom | Measurements not available | ||
| Main Level | 4pc Bathroom | Measurements not available | ||
| Main Level | Primary Bedroom | 16.42 Ft x 11.08 Ft | ||
| Main Level | Living Room | 17.58 Ft x 12.17 Ft | ||
| Main Level | Dining Room | 8.42 Ft x 11.08 Ft | ||
| Main Level | Kitchen | 8.25 Ft x 12.25 Ft | ||
| Main Level | Laundry Room | 8.25 Ft x 7.33 Ft |
Land
| Acreage | No |
| Land Amenities | Park, Playground, Schools, Shopping |
| Size Irregular | 100.00 |
| Size Total | 100 M2|0-4,050 Sqft |
| Size Total Text | 100 M2|0-4,050 Sqft |
| Zoning Description | Dc-7 |

