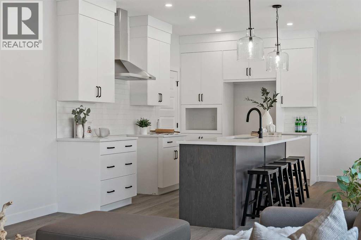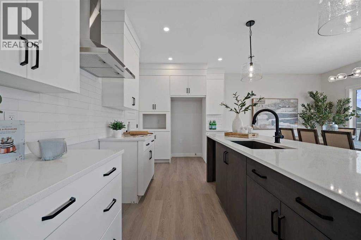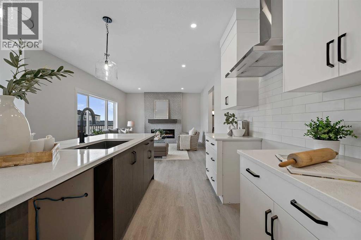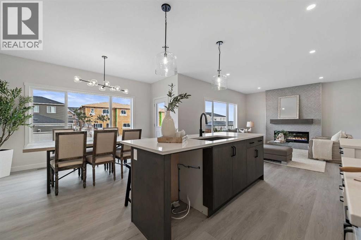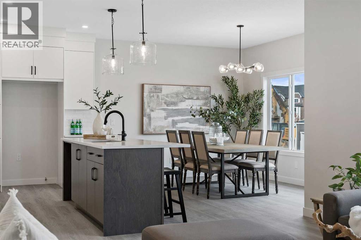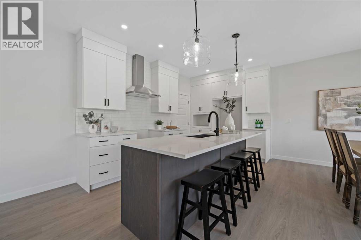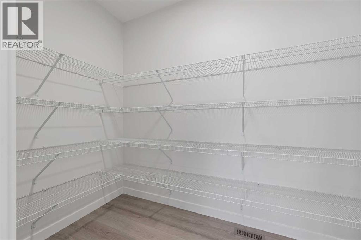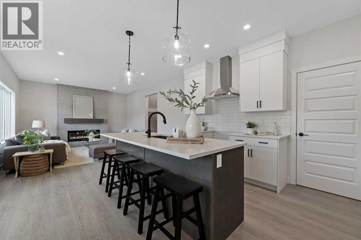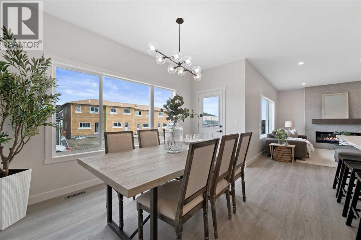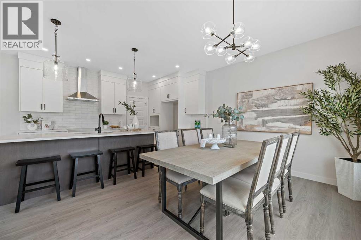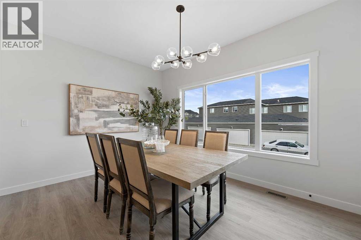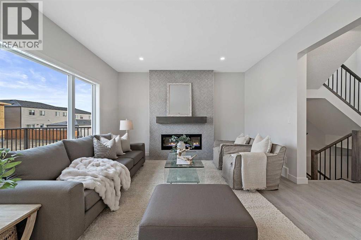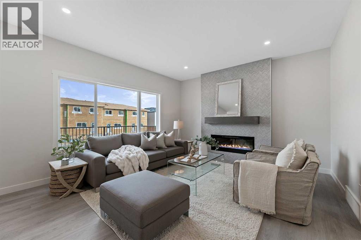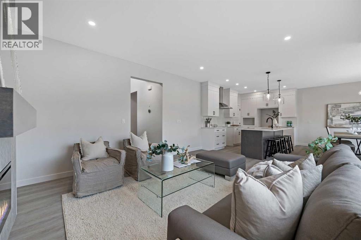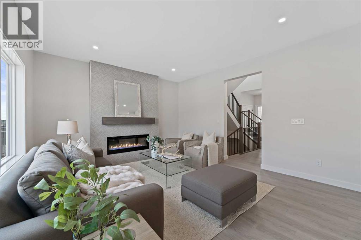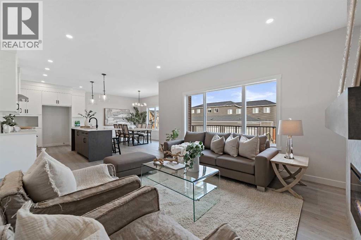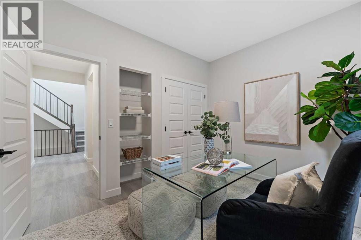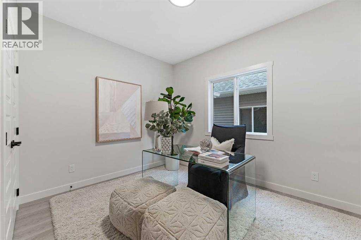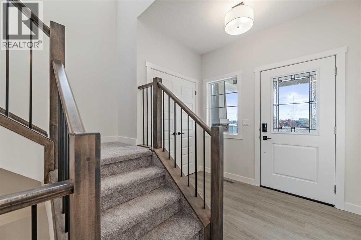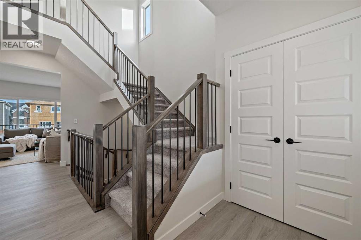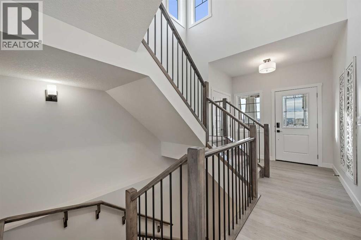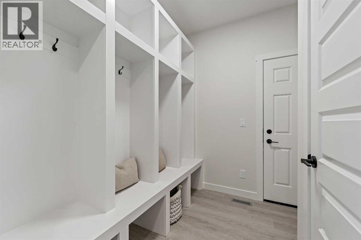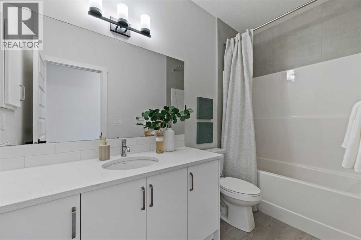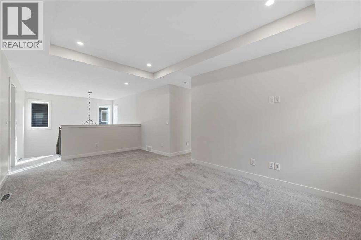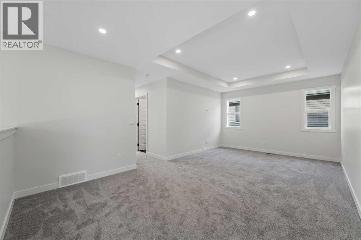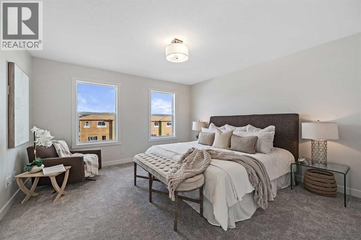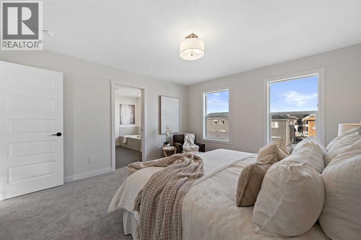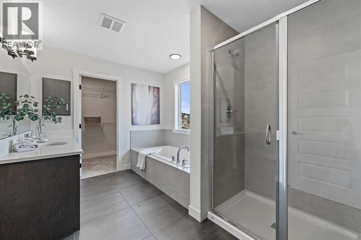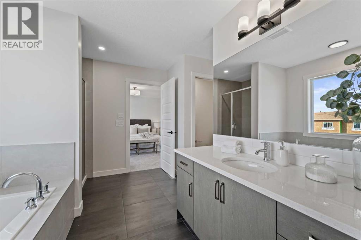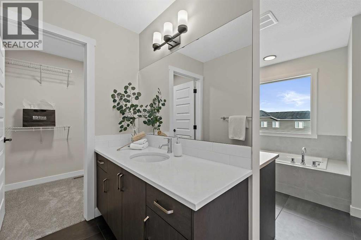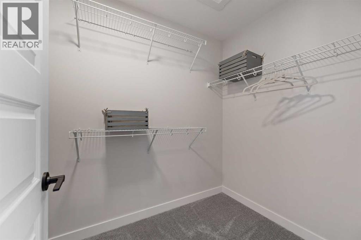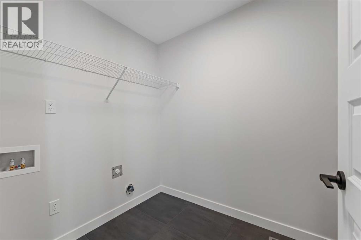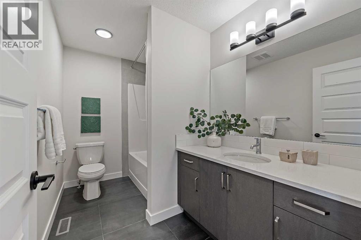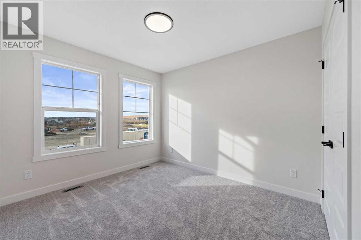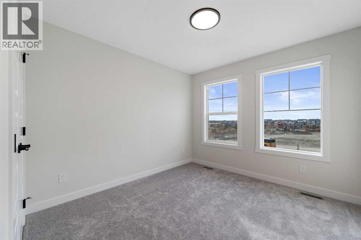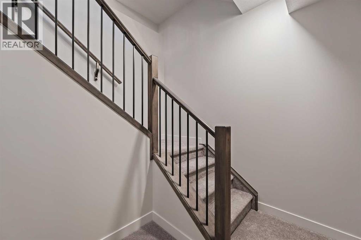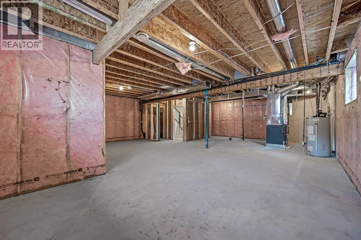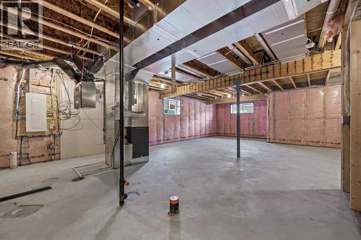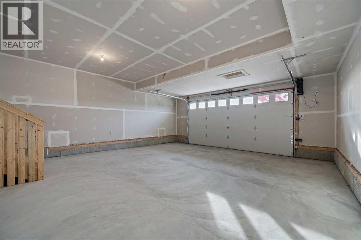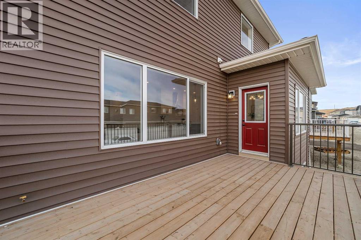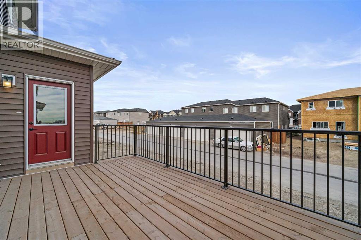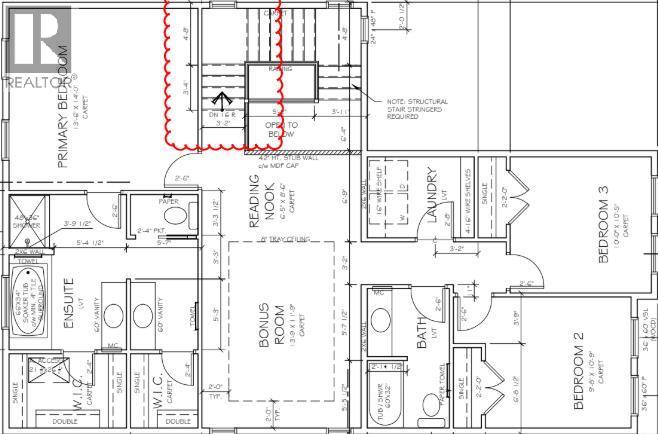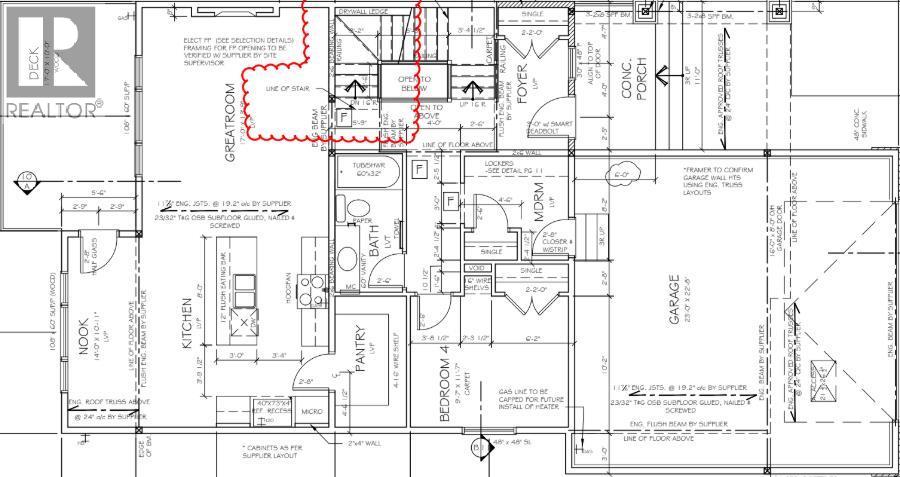Welcome to the Marconi II by Genesis Builders, a brand new 4-bedroom, 3-bathroom home offering just over 2,300 square feet of well-designed living space in the sought-after community of Bayview. The main floor features an open-concept layout with 9-foot ceilings, a spacious kitchen with a walk-in pantry and a bright dining and living area centered around a cozy fireplace. A main floor bedroom or office and a full bathroom provides flexibility for guests or family members needing single-level living. Upstairs, the primary suite is a true retreat with double closets and a private ensuite featuring dual sinks, a soaker tub, and a separate shower. Two additional bedrooms, a bonus room, and a convenient upper-floor laundry complete the second floor. Additional highlights include a double attached garage, a rear deck for outdoor living, and a 9-foot basement, ideal for future development. Located in family-friendly Bayview, you are close to parks, pathways, canals, and schools. This new home combines style, functionality, and comfort for modern living. *Area size was calculated by applying the RMS to the blueprints provided by the builder. Taxes to be assessed. (id:37074)
Property Features
Property Details
| MLS® Number | A2266612 |
| Property Type | Single Family |
| Community Name | Bayview |
| Amenities Near By | Park, Playground, Recreation Nearby, Schools, Shopping |
| Features | Cul-de-sac, Back Lane, No Animal Home, No Smoking Home, Gas Bbq Hookup |
| Parking Space Total | 4 |
| Plan | 2310879 |
| Structure | Deck |
Parking
| Attached Garage | 2 |
Building
| Bathroom Total | 3 |
| Bedrooms Above Ground | 4 |
| Bedrooms Total | 4 |
| Appliances | Refrigerator, Dishwasher, Stove, Microwave, Hood Fan |
| Basement Development | Unfinished |
| Basement Type | Full (unfinished) |
| Constructed Date | 2025 |
| Construction Material | Wood Frame |
| Construction Style Attachment | Detached |
| Cooling Type | None |
| Exterior Finish | Vinyl Siding |
| Fireplace Present | Yes |
| Fireplace Total | 1 |
| Flooring Type | Carpeted, Vinyl, Vinyl Plank |
| Foundation Type | Poured Concrete |
| Heating Type | Forced Air |
| Stories Total | 2 |
| Size Interior | 2,312 Ft2 |
| Total Finished Area | 2312 Sqft |
| Type | House |
Rooms
| Level | Type | Length | Width | Dimensions |
|---|---|---|---|---|
| Second Level | Primary Bedroom | 13.50 Ft x 14.00 Ft | ||
| Second Level | Bedroom | 10.00 Ft x 10.42 Ft | ||
| Second Level | Bedroom | 9.67 Ft x 10.75 Ft | ||
| Second Level | Bonus Room | 10.00 Ft x 10.42 Ft | ||
| Second Level | Other | Measurements not available | ||
| Second Level | Other | Measurements not available | ||
| Second Level | 5pc Bathroom | Measurements not available | ||
| Second Level | 4pc Bathroom | Measurements not available | ||
| Main Level | Other | 14.00 Ft x 10.92 Ft | ||
| Main Level | Kitchen | 14.00 Ft x 13.75 Ft | ||
| Main Level | Great Room | 17.00 Ft x 13.75 Ft | ||
| Main Level | 4pc Bathroom | Measurements not available | ||
| Main Level | Bedroom | 9.58 Ft x 11.58 Ft |
Land
| Acreage | No |
| Fence Type | Not Fenced |
| Land Amenities | Park, Playground, Recreation Nearby, Schools, Shopping |
| Size Frontage | 11 M |
| Size Irregular | 438.00 |
| Size Total | 438 M2|4,051 - 7,250 Sqft |
| Size Total Text | 438 M2|4,051 - 7,250 Sqft |
| Zoning Description | R1 |


