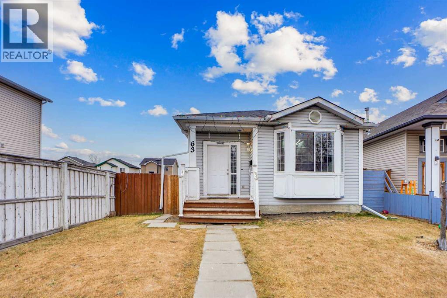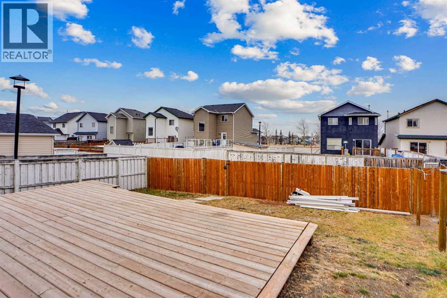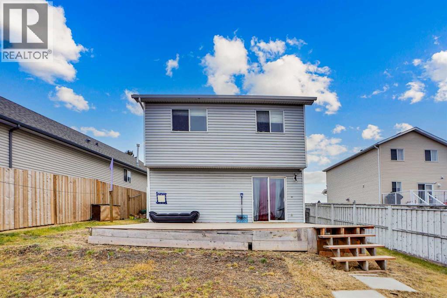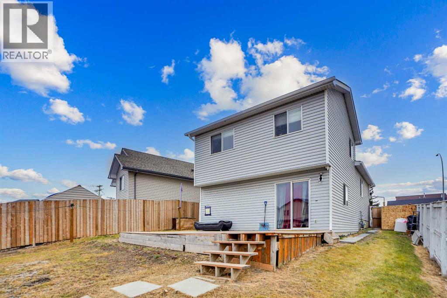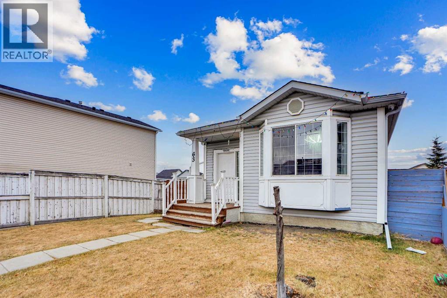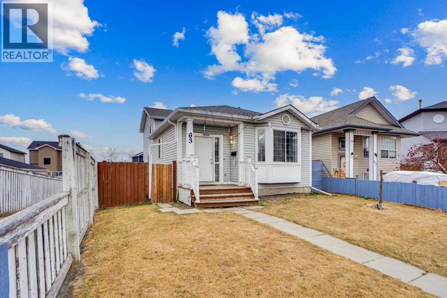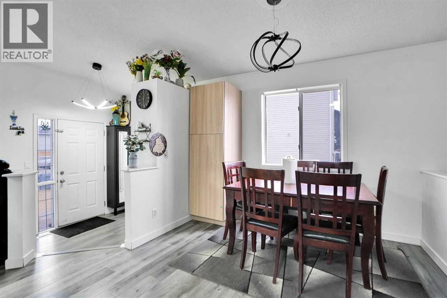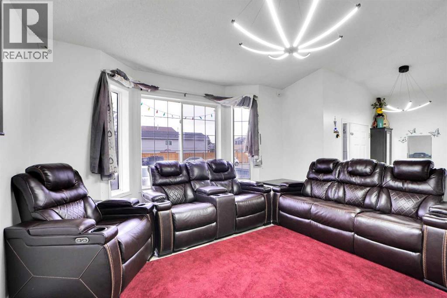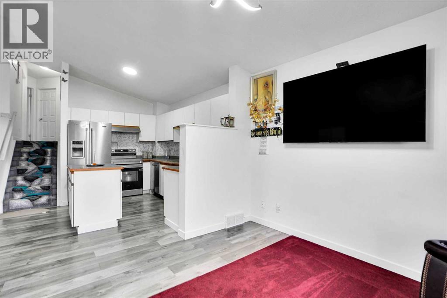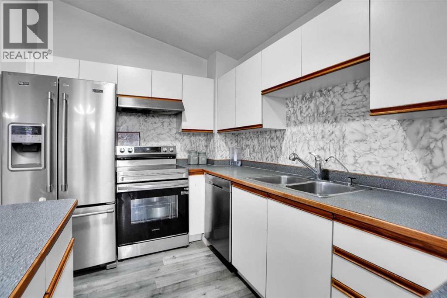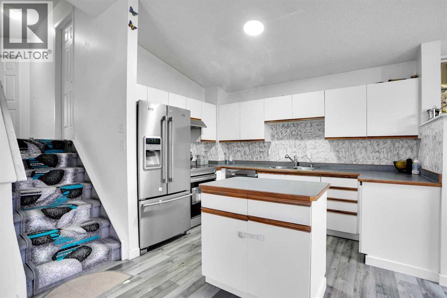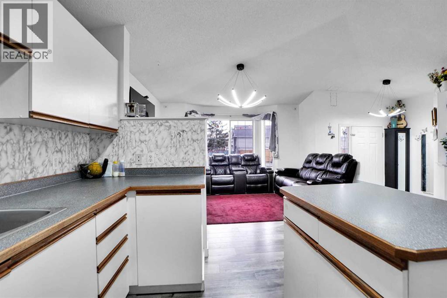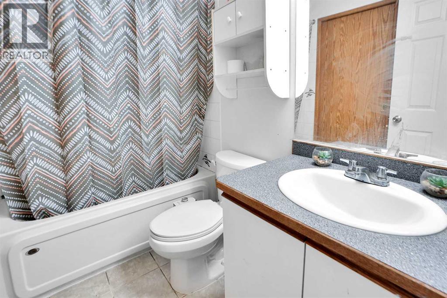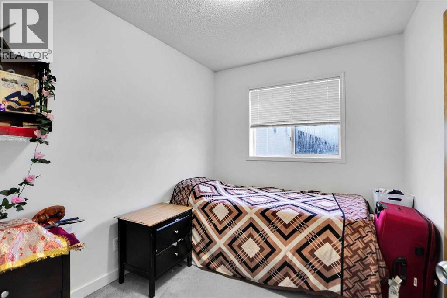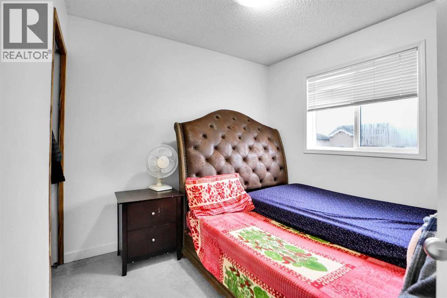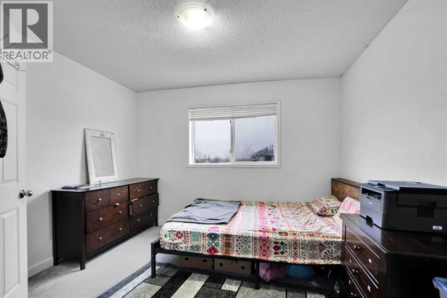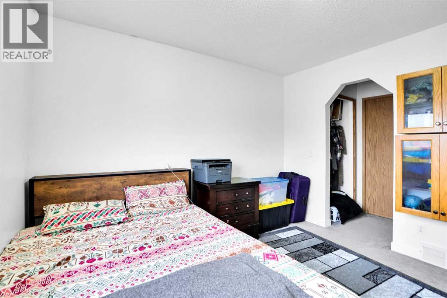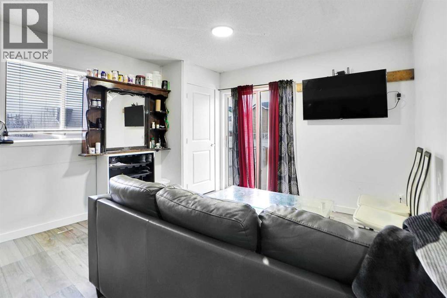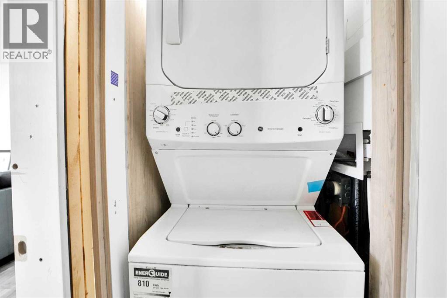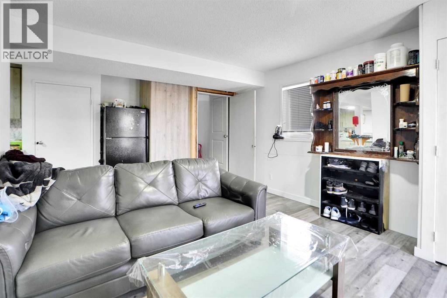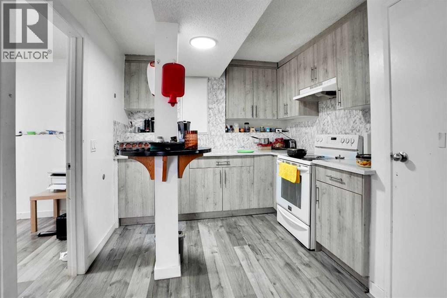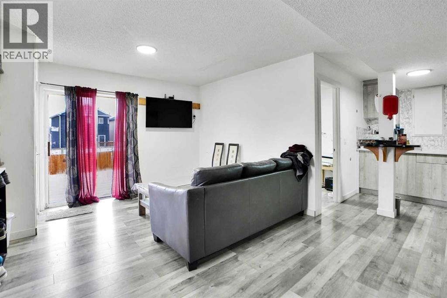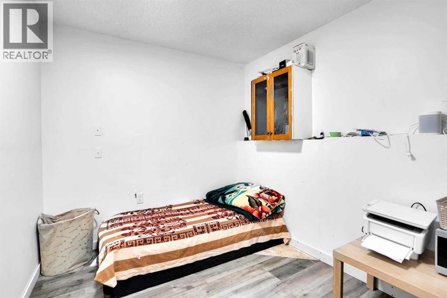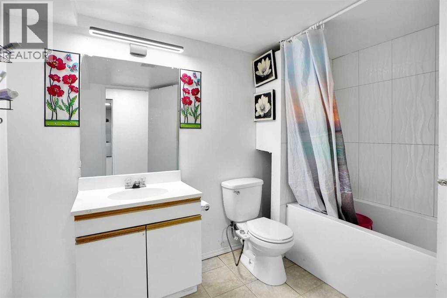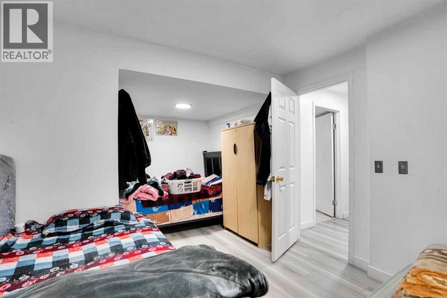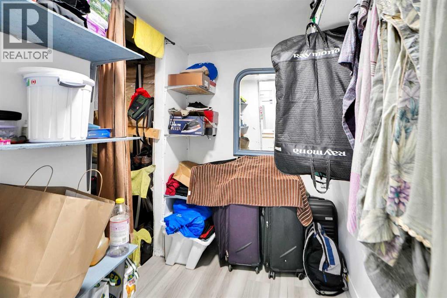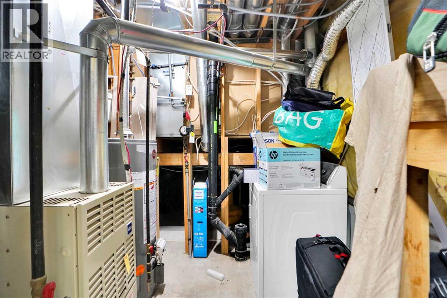WELCOME TO 63 MARTINBROOK RD! THIS SPLIT-LEVEL HOME IN THE HEART OF MARTINDALE OFFERS 3 GENEROUSLY SIZED BEDROOMS ON THE UPPER FLOOR AND 2 BEDROOM SUITES ON THE LOWER LEVEL. THE LARGE BAY WINDOW OFFERS GREAT LIGHT COMING INTO THE LIVING ROOM. THE MAIN FLOOR OFFERS A VERY OPEN FLOOR PLAN, AND THE KITCHEN OFFERS STAINLESS STEEL APPLIANCES. HOME HAS 2 LAUNDRY OPTIONS ON THE MAIN LEVEL AND LOWER LEVEL. THE BASEMENT HAS ITS OPEN SEPARATE ENTERANCE AND IS CURRENTLY RENTED OUT FOR $1300 + 40% UTILITIES, AND THE UPPER FLOOR WAS RENTED FOR $2200 + 60% UTILITIES A FEW MONTHS PRIOR. THIS PIE-SHAPED LOT IS FULLY FENCED, PERFECT FOR KIDS OR PETS! THE HOME OFFERS GREAT ACCESSIBILITY TO BUS STOPS, SCHOOLS, PLAYGROUNDS AND DASHMESH CULTURE CENTRE. PLEASE CALL FOR A PRIVATE SHOWING. (id:37074)
Property Features
Property Details
| MLS® Number | A2272341 |
| Property Type | Single Family |
| Neigbourhood | Martindale |
| Community Name | Martindale |
| Amenities Near By | Playground, Schools, Shopping |
| Features | Back Lane, No Animal Home, No Smoking Home |
| Parking Space Total | 2 |
| Plan | 9411374 |
| Structure | Deck |
Parking
| None |
Building
| Bathroom Total | 2 |
| Bedrooms Above Ground | 3 |
| Bedrooms Below Ground | 2 |
| Bedrooms Total | 5 |
| Appliances | Washer, Refrigerator, Dishwasher, Stove, Dryer, Hood Fan, Window Coverings |
| Architectural Style | 4 Level |
| Basement Development | Finished |
| Basement Features | Separate Entrance |
| Basement Type | Full (finished) |
| Constructed Date | 1996 |
| Construction Material | Wood Frame |
| Construction Style Attachment | Detached |
| Cooling Type | None |
| Exterior Finish | Vinyl Siding |
| Flooring Type | Carpeted, Vinyl |
| Foundation Type | Poured Concrete |
| Heating Type | Forced Air |
| Size Interior | 1,023 Ft2 |
| Total Finished Area | 1023.16 Sqft |
| Type | House |
Rooms
| Level | Type | Length | Width | Dimensions |
|---|---|---|---|---|
| Basement | 4pc Bathroom | 7.58 Ft x 9.67 Ft | ||
| Basement | Furnace | 7.33 Ft x 7.17 Ft | ||
| Basement | Storage | 7.25 Ft x 5.08 Ft | ||
| Basement | Bedroom | 19.92 Ft x 10.25 Ft | ||
| Lower Level | Recreational, Games Room | 13.00 Ft x 21.50 Ft | ||
| Lower Level | Kitchen | 7.50 Ft x 9.17 Ft | ||
| Lower Level | Bedroom | 8.17 Ft x 9.50 Ft | ||
| Lower Level | Laundry Room | 2.33 Ft x 2.67 Ft | ||
| Main Level | Foyer | 7.75 Ft x 7.75 Ft | ||
| Main Level | Living Room | 15.33 Ft x 13.25 Ft | ||
| Main Level | Dining Room | 9.17 Ft x 13.50 Ft | ||
| Main Level | Kitchen | 11.83 Ft x 11.83 Ft | ||
| Upper Level | 4pc Bathroom | 8.08 Ft x 5.00 Ft | ||
| Upper Level | Bedroom | 9.33 Ft x 7.83 Ft | ||
| Upper Level | Bedroom | 9.67 Ft x 9.17 Ft | ||
| Upper Level | Primary Bedroom | 11.42 Ft x 11.25 Ft |
Land
| Acreage | No |
| Fence Type | Fence |
| Land Amenities | Playground, Schools, Shopping |
| Size Depth | 15.24 M |
| Size Frontage | 3.18 M |
| Size Irregular | 385.00 |
| Size Total | 385 M2|4,051 - 7,250 Sqft |
| Size Total Text | 385 M2|4,051 - 7,250 Sqft |
| Zoning Description | R-cg |

