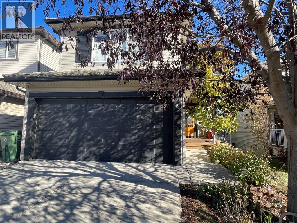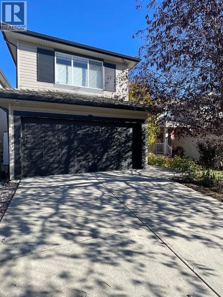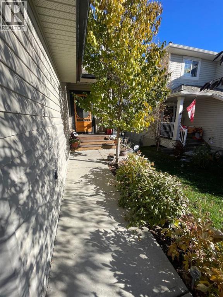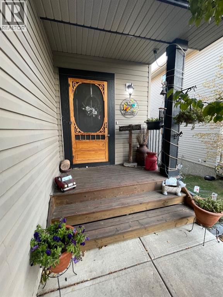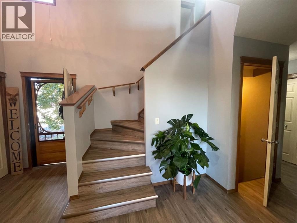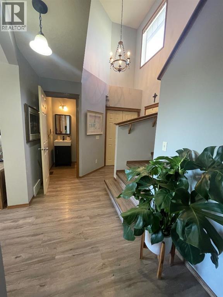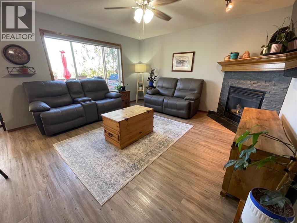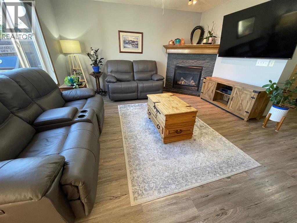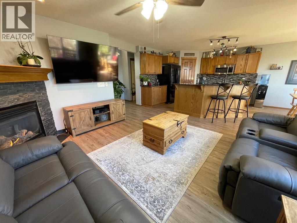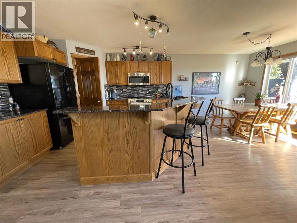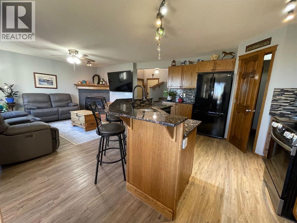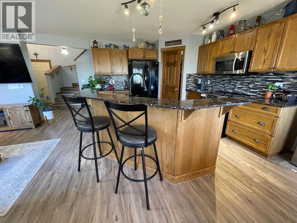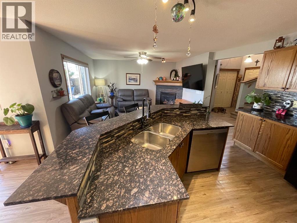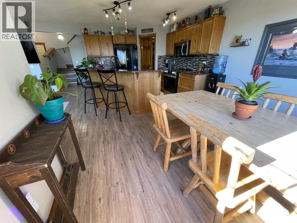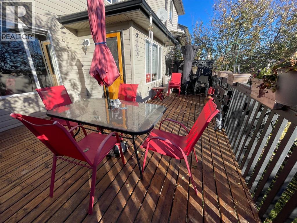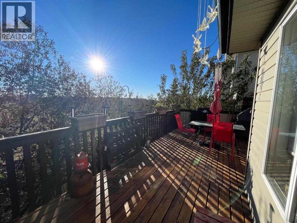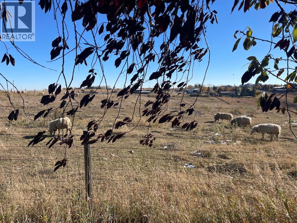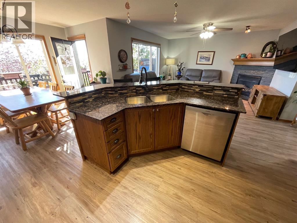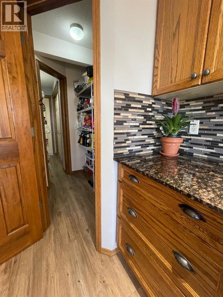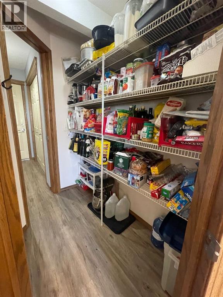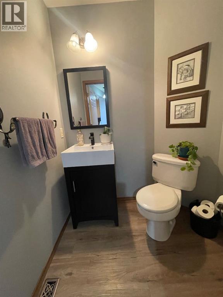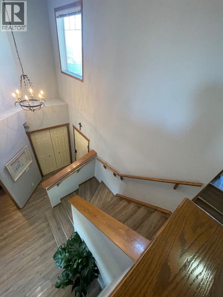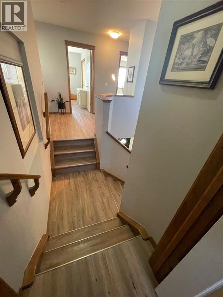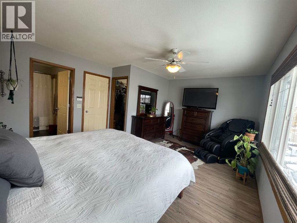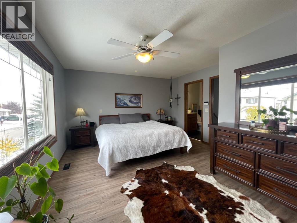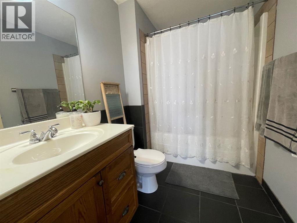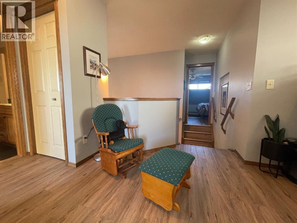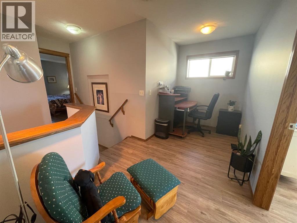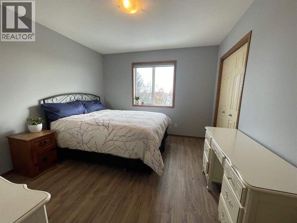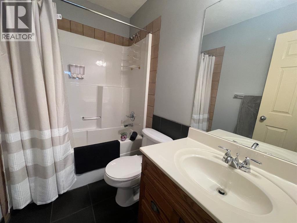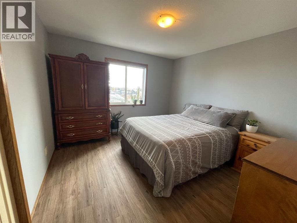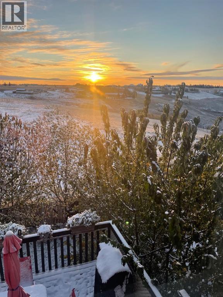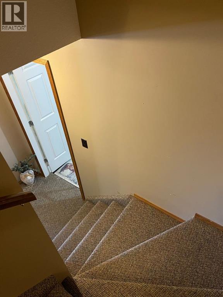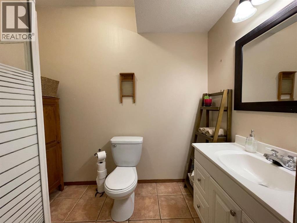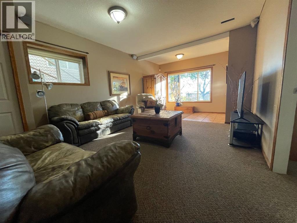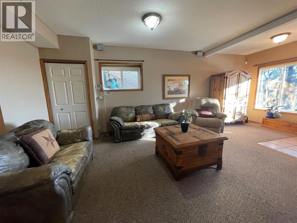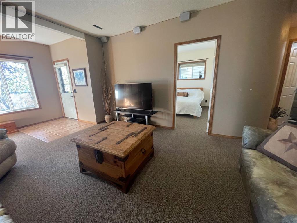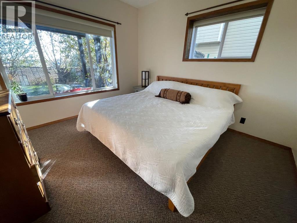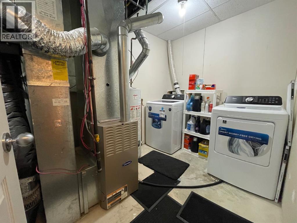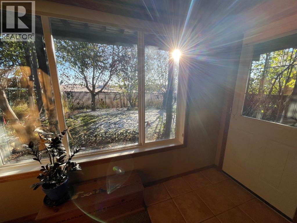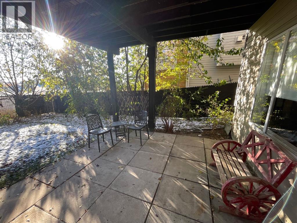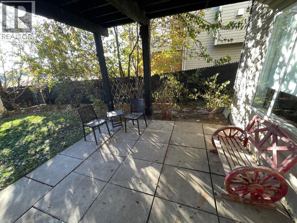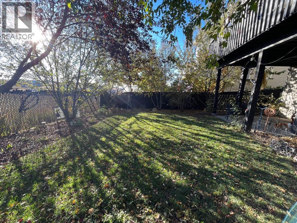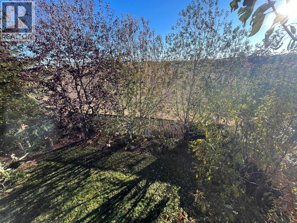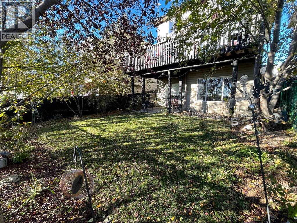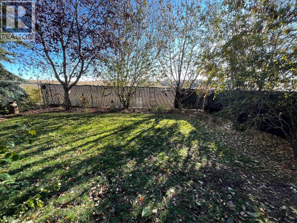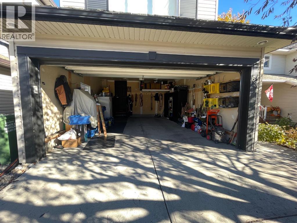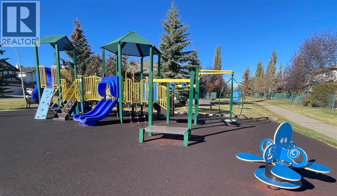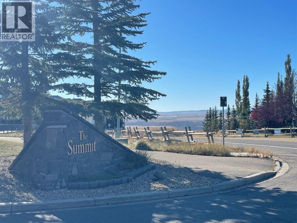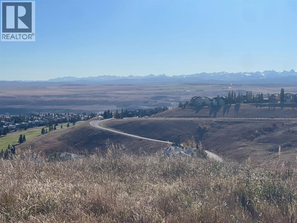Here is everything you could ever dream of, all in one place! With over 2400 SQ FT of living space, this bright, beautiful, open-concept, RANCHER-CHIC, 2 storey home with FULLY FINISHED WALK-OUT BASEMENT is a true winner! This home is something to see, with a grand entrance, vaulted ceilings and loads of gorgeous, natural light beaming through the BIG windows. More wonderful features include: 4 OVERSIZED bedrooms- easily fitting KING BEDS, 4 BATHROOMS, solid oak cabinets, granite countertops, newer stainless-steel appliances, vinyl plank flooring, gas fireplace with stone surround, oversized island, bonus room for your home office, walk through pantry, upgraded vanity, large deck off the kitchen, gas line to deck, double attached garage and new washer and dryer. This home has an acreage feel but is less than 3 minutes to downtown Cochrane. It has mountain views but is less than a 10-minute commute to Calgary. Sip your morning coffee on your large deck in the sun with the horses and goats just out your private, treed, fully fenced, perennial filled backyard. Maybe take a spin down into Cochrane with over 80kms of bike trails- it’s a bikers dream location. This home is 5 STARS***** WILL NOT DISAPPOINT! (id:37074)
Property Features
Property Details
| MLS® Number | A2265166 |
| Property Type | Single Family |
| Community Name | GlenEagles |
| Amenities Near By | Golf Course |
| Community Features | Golf Course Development, Pets Allowed |
| Features | Treed |
| Parking Space Total | 4 |
| Plan | 0312496 |
| Structure | Deck |
| View Type | View |
Parking
| Attached Garage | 2 |
| Street |
Building
| Bathroom Total | 4 |
| Bedrooms Above Ground | 3 |
| Bedrooms Below Ground | 1 |
| Bedrooms Total | 4 |
| Appliances | Refrigerator, Oven - Electric, Range - Electric, Dishwasher, Microwave Range Hood Combo, Garage Door Opener, Washer & Dryer |
| Basement Development | Finished |
| Basement Features | Walk Out |
| Basement Type | Full (finished) |
| Constructed Date | 2004 |
| Construction Material | Poured Concrete |
| Construction Style Attachment | Detached |
| Cooling Type | None |
| Exterior Finish | Concrete, Vinyl Siding |
| Fireplace Present | Yes |
| Fireplace Total | 1 |
| Flooring Type | Carpeted, Tile, Vinyl Plank |
| Foundation Type | Poured Concrete |
| Half Bath Total | 1 |
| Heating Type | Other, Forced Air |
| Stories Total | 2 |
| Size Interior | 1,612 Ft2 |
| Total Finished Area | 1612 Sqft |
| Type | House |
Rooms
| Level | Type | Length | Width | Dimensions |
|---|---|---|---|---|
| Second Level | 4pc Bathroom | .00 Ft x .00 Ft | ||
| Second Level | 4pc Bathroom | .00 Ft x .00 Ft | ||
| Second Level | Primary Bedroom | 17.00 Ft x 13.19 Ft | ||
| Second Level | Bedroom | 11.50 Ft x 11.75 Ft | ||
| Second Level | Bedroom | 10.92 Ft x 10.25 Ft | ||
| Second Level | Bonus Room | 10.92 Ft x 8.00 Ft | ||
| Lower Level | 3pc Bathroom | .00 Ft x .00 Ft | ||
| Lower Level | Bedroom | 12.11 Ft x 11.35 Ft | ||
| Main Level | 2pc Bathroom | .00 Ft x .00 Ft | ||
| Main Level | Kitchen | 13.78 Ft x 11.58 Ft | ||
| Main Level | Living Room | 13.88 Ft x 13.58 Ft |
Land
| Acreage | No |
| Fence Type | Fence |
| Land Amenities | Golf Course |
| Landscape Features | Garden Area, Landscaped |
| Size Frontage | 10.97 M |
| Size Irregular | 368.40 |
| Size Total | 368.4 M2|0-4,050 Sqft |
| Size Total Text | 368.4 M2|0-4,050 Sqft |
| Zoning Description | R-mx |

