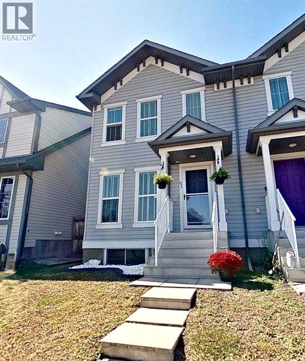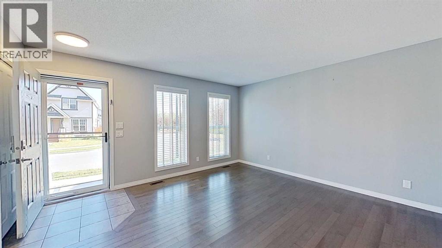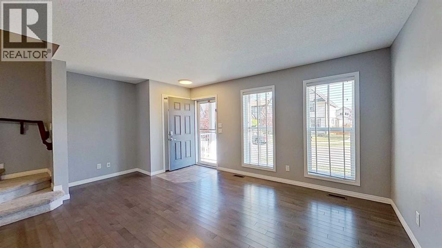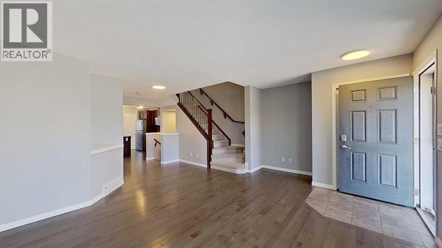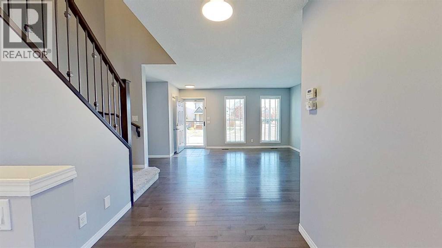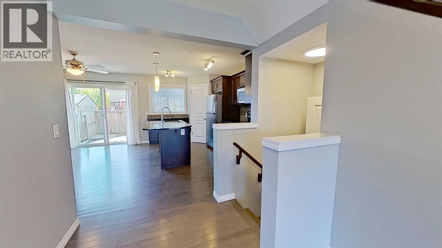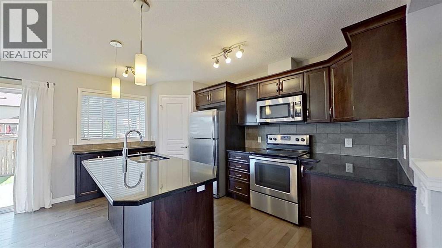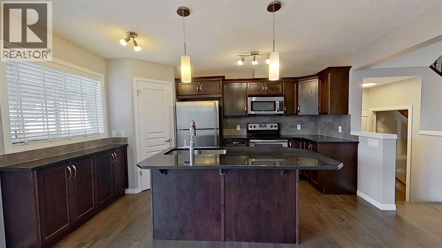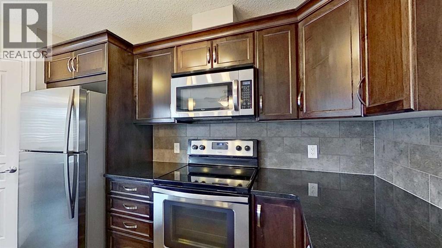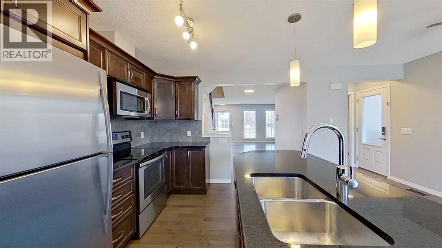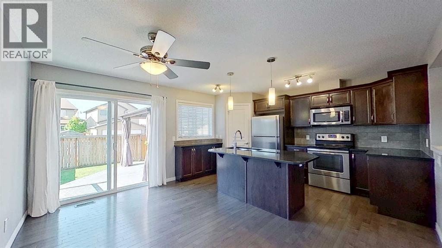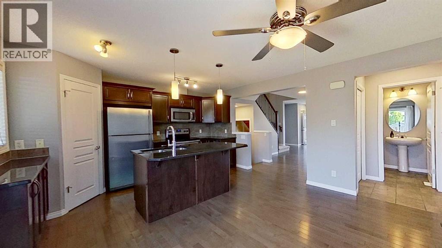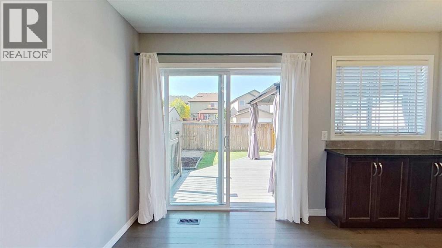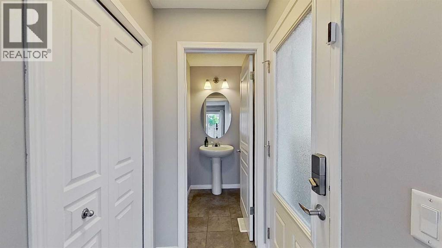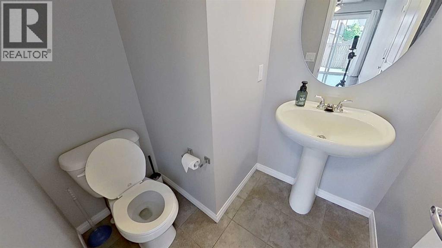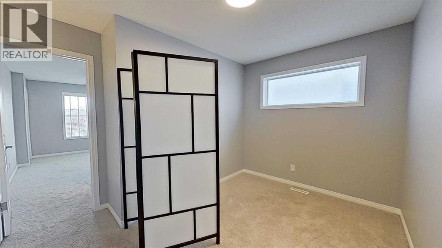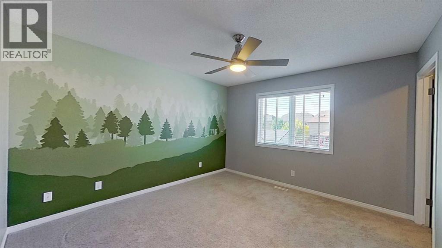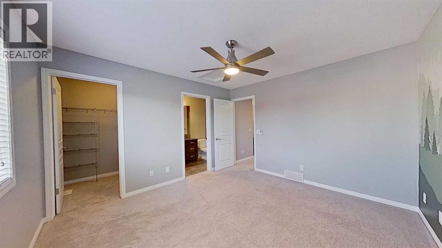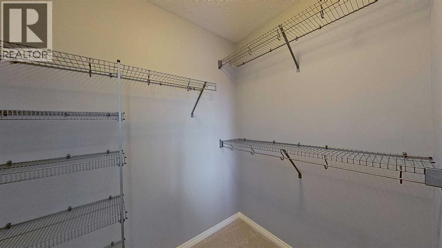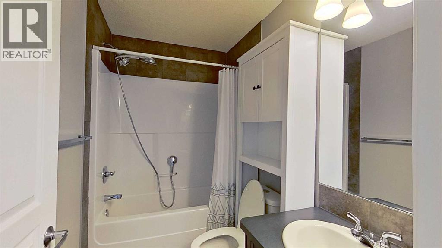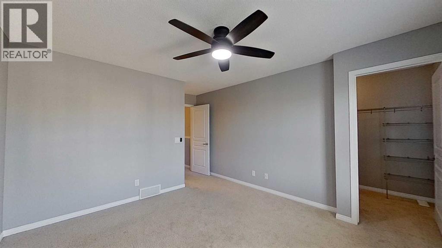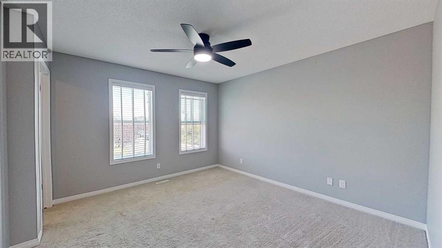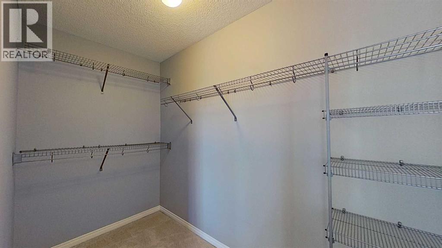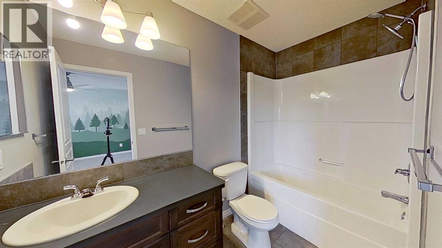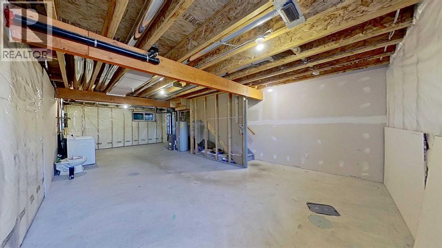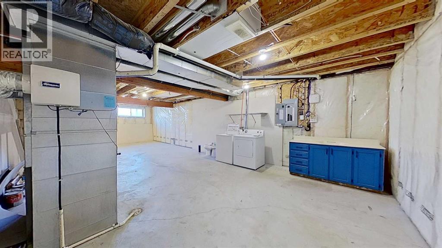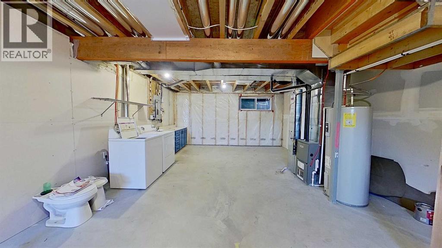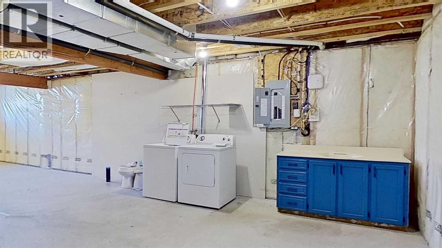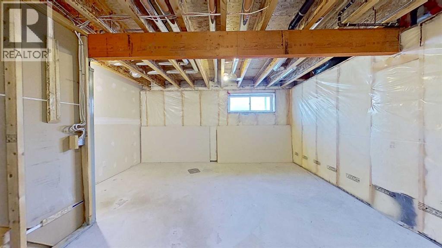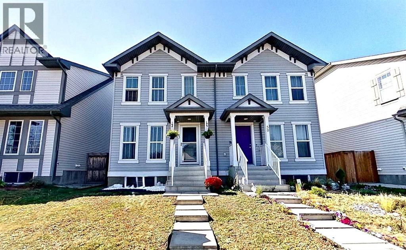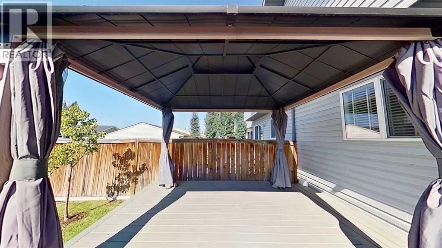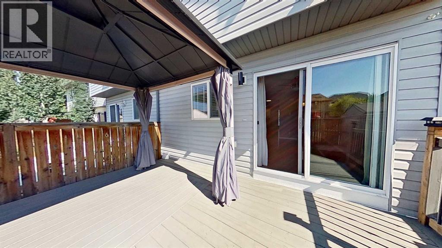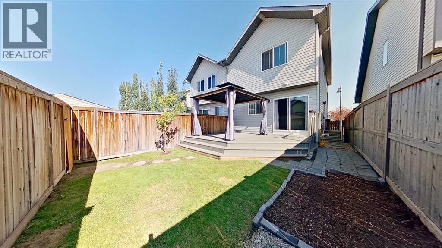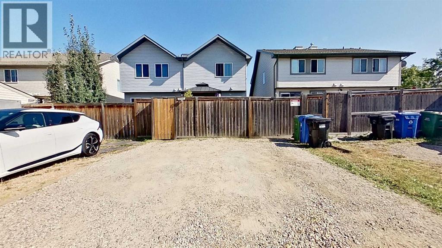Need to sell your current home to buy this one?
Find out how much it will sell for today!
Step into this beautifully maintained 2-storey gem nestled in one of Calgary’s most beloved communities. With 1,283 sqft of thoughtfully designed living space, this home offers the perfect blend of warmth, style, and functionality.From the moment you walk in, you’re greeted by a bright and spacious living room that invites you to relax and unwind. The open-concept layout flows seamlessly into a chef-inspired kitchen featuring gleaming granite countertops, stainless steel appliances, a corner pantry, and a custom coffee bar with extra storage – perfect for your morning routine or hosting friends. The large island with a sit-up breakfast bar makes entertaining effortless, and there’s plenty of room for a dining table to gather around.Just off the kitchen, a convenient mudroom and 2-piece bath lead to a sun-drenched west-facing backyard. Step outside to enjoy the oversized deck, complete with a charming gazebo – ideal for summer BBQs, evening drinks, or soaking up the afternoon sun. The backyard also features a side entrance and backs onto a paved alley, making winter snow removal a breeze.Upstairs, the smart layout includes a central den – perfect as a home office, workout space, or cozy reading nook – flanked by two spacious primary bedrooms, each with its own walk-in closet and private 4-piece ensuite. Whether you're a growing family, roommates, or simply love extra space, this setup offers flexibility and privacy.The unfinished basement is a blank canvas, already roughed-in for plumbing and ready for your personal touch – whether it’s a media room, guest suite, or home gym.Located just three houses from the Nature Reserve, you’ll enjoy peaceful walks and a true escape from city life, all while being in a quiet, low-traffic zone. McKenzie Towne offers everything you need – parks, playgrounds, schools, shops, restaurants, and a vibrant community centre. With quick access to Deerfoot, 52nd, and Stoney Trail, commuting is a breeze. (id:37074)
Property Features
Cooling: None
Heating: Forced Air
Landscape: Landscaped

