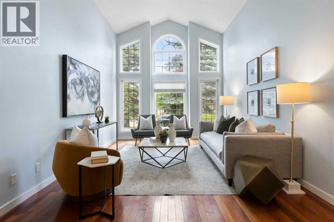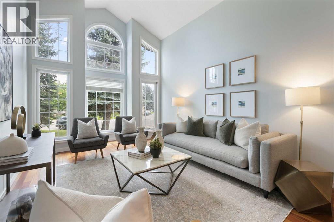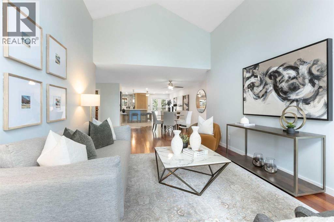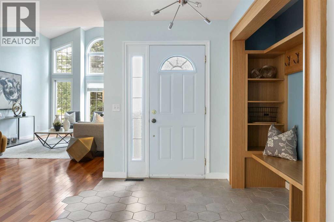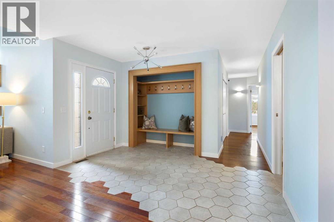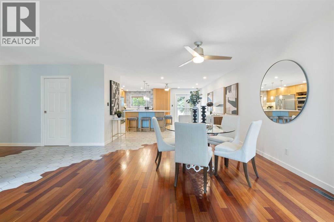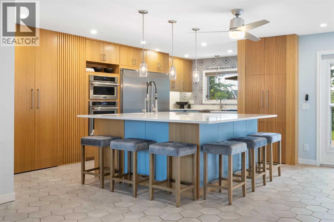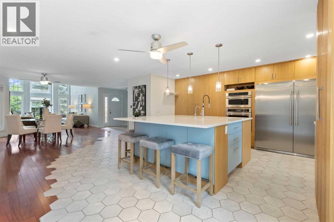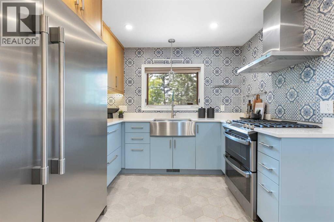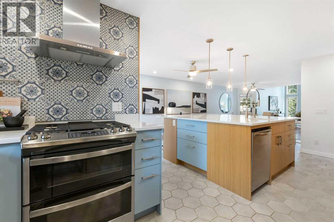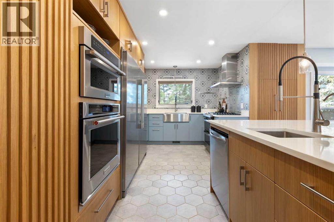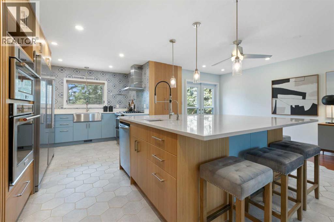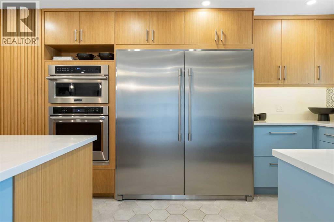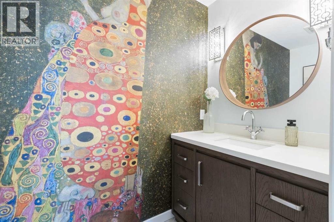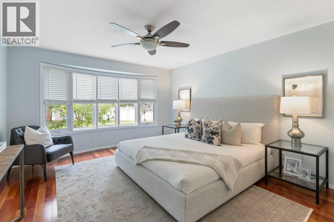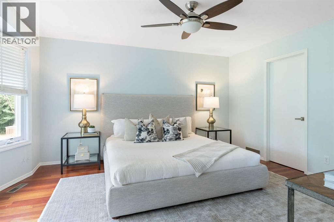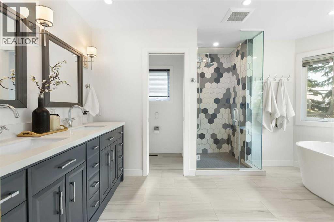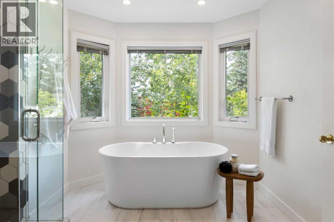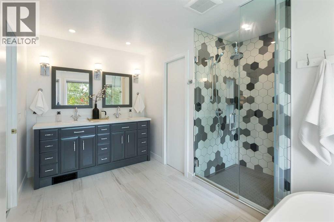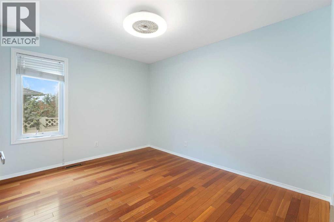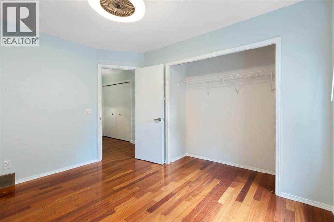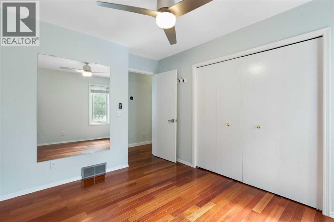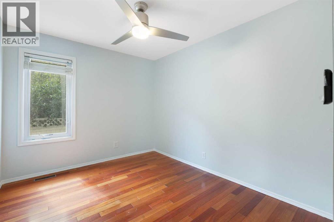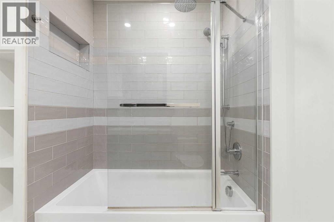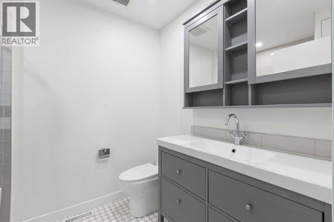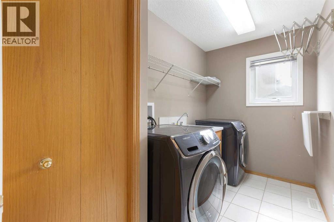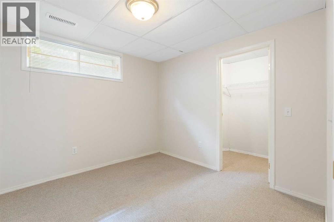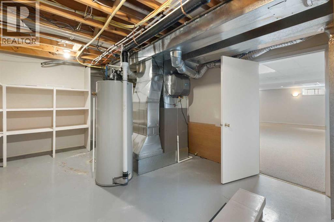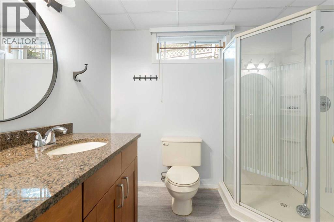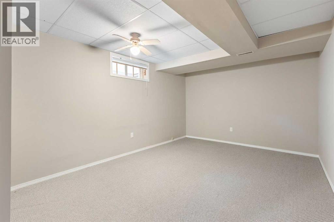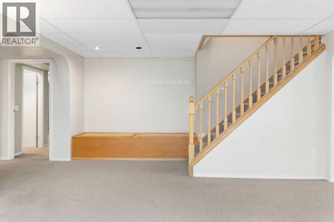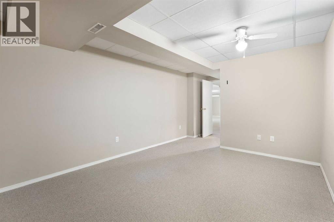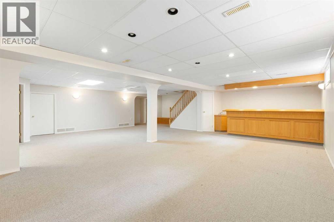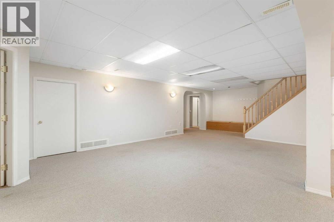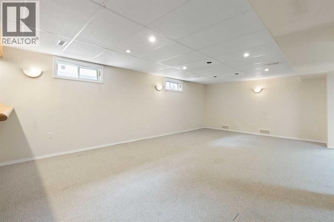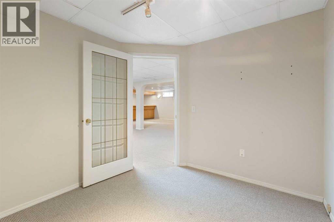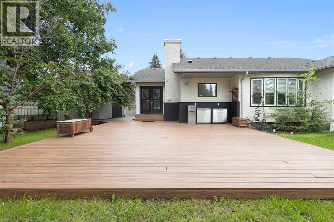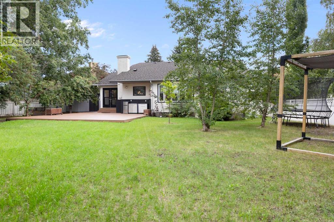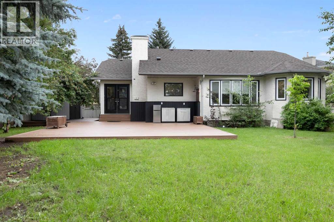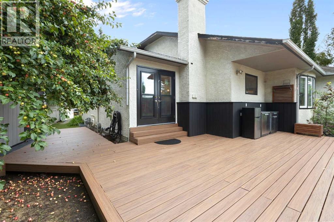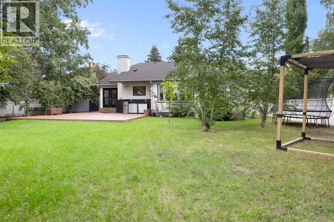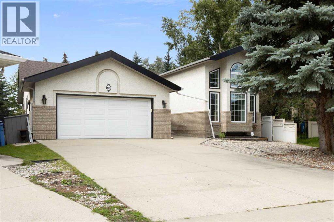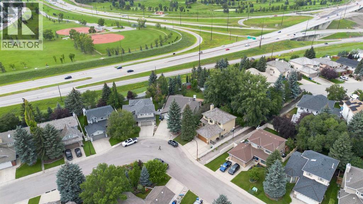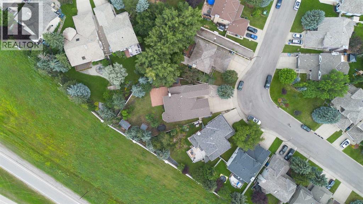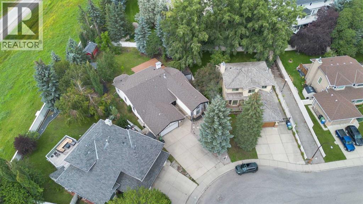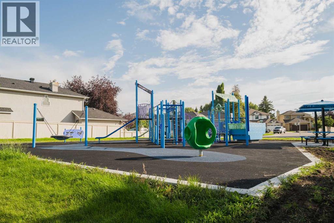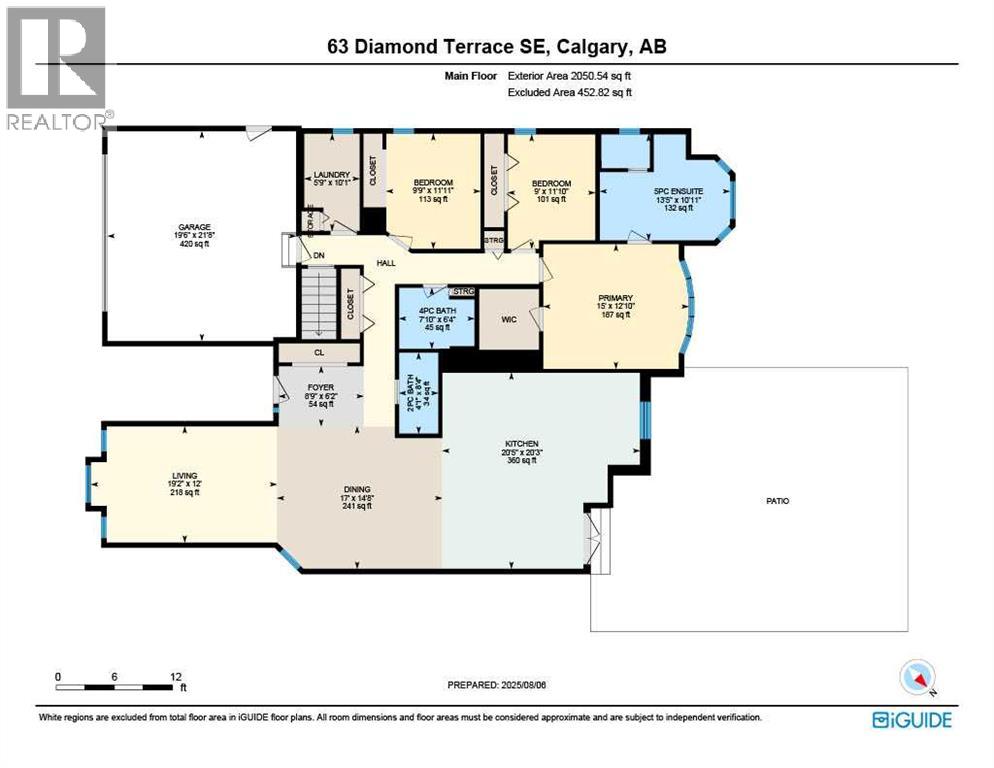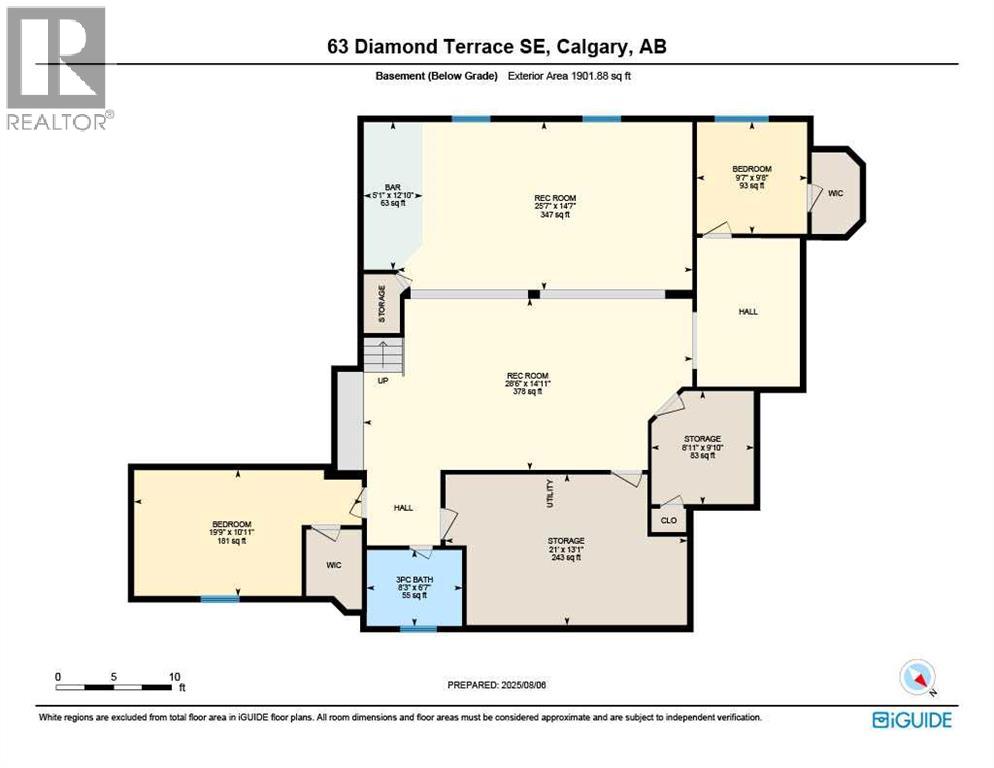Welcome to this rare executive bungalow in the prestigious community of Diamond Cove, offering nearly 4,000 sq. ft. of exquisitely finished living space on a ¼-acre lot, just steps from the Bow River and its scenic pathways.Nestled on a private, treed property, the backyard feels like a true retreat—mature landscaping, serene outdoor living areas, and endless space to relax, entertain, or simply enjoy nature.Inside, the primary suite is a showstopper, designed as a luxurious escape with a spa-inspired ensuite, soaker tub, and a generous walk-in closet.The main floor continues to impress with two additional bedrooms, a full bath, a powder room, a spacious laundry area, and a sun-filled open-concept living and dining space. The chef’s kitchen stands at the heart of the home, featuring premium appliances, custom cabinetry, and an oversized island ideal for hosting or everyday family life.The fully developed lower level extends your living options with two more bedrooms, another full bath, a massive recreation room, and abundant storage.Completing this one-of-a-kind property is a double attached garage and an oversized driveway.Blending elegance, comfort, and functionality in one of Calgary’s most exclusive riverside neighborhoods, this home is an opportunity not to be missed. (id:37074)
Property Features
Property Details
| MLS® Number | A2261029 |
| Property Type | Single Family |
| Neigbourhood | Queensland |
| Community Name | Diamond Cove |
| Amenities Near By | Park, Playground, Schools |
| Community Features | Fishing |
| Parking Space Total | 4 |
| Plan | 8911475 |
| Structure | Deck |
Parking
| Attached Garage | 2 |
Building
| Bathroom Total | 4 |
| Bedrooms Above Ground | 3 |
| Bedrooms Below Ground | 2 |
| Bedrooms Total | 5 |
| Appliances | Refrigerator, Gas Stove(s), Dishwasher, Microwave, Oven - Built-in, Hood Fan, Washer & Dryer |
| Architectural Style | Bungalow |
| Basement Development | Finished |
| Basement Type | Full (finished) |
| Constructed Date | 1990 |
| Construction Material | Wood Frame |
| Construction Style Attachment | Detached |
| Cooling Type | None |
| Flooring Type | Carpeted, Hardwood, Tile |
| Foundation Type | Poured Concrete |
| Half Bath Total | 1 |
| Heating Type | Forced Air |
| Stories Total | 1 |
| Size Interior | 2,051 Ft2 |
| Total Finished Area | 2050.54 Sqft |
| Type | House |
Rooms
| Level | Type | Length | Width | Dimensions |
|---|---|---|---|---|
| Lower Level | Other | 5.08 Ft x 12.83 Ft | ||
| Lower Level | Recreational, Games Room | 25.58 Ft x 14.58 Ft | ||
| Lower Level | Recreational, Games Room | 26.50 Ft x 14.92 Ft | ||
| Lower Level | Bedroom | 9.58 Ft x 9.67 Ft | ||
| Lower Level | Storage | 6.92 Ft x 9.83 Ft | ||
| Lower Level | Furnace | 21.00 Ft x 13.08 Ft | ||
| Lower Level | 3pc Bathroom | 8.25 Ft x 6.58 Ft | ||
| Lower Level | Bedroom | 19.75 Ft x 10.92 Ft | ||
| Main Level | Laundry Room | 5.75 Ft x 10.08 Ft | ||
| Main Level | Bedroom | 9.75 Ft x 11.92 Ft | ||
| Main Level | Bedroom | 9.00 Ft x 11.83 Ft | ||
| Main Level | 5pc Bathroom | 13.42 Ft x 10.92 Ft | ||
| Main Level | Primary Bedroom | 15.00 Ft x 12.83 Ft | ||
| Main Level | 4pc Bathroom | 7.83 Ft x 6.33 Ft | ||
| Main Level | 2pc Bathroom | 4.08 Ft x 6.33 Ft | ||
| Main Level | Foyer | 8.75 Ft x 6.17 Ft | ||
| Main Level | Living Room | 19.17 Ft x 12.00 Ft | ||
| Main Level | Dining Room | 17.00 Ft x 14.67 Ft | ||
| Main Level | Kitchen | 20.42 Ft x 20.25 Ft |
Land
| Acreage | No |
| Fence Type | Fence |
| Land Amenities | Park, Playground, Schools |
| Landscape Features | Fruit Trees |
| Size Frontage | 9.37 M |
| Size Irregular | 1028.00 |
| Size Total | 1028 M2|10,890 - 21,799 Sqft (1/4 - 1/2 Ac) |
| Size Total Text | 1028 M2|10,890 - 21,799 Sqft (1/4 - 1/2 Ac) |
| Zoning Description | Rcg |

