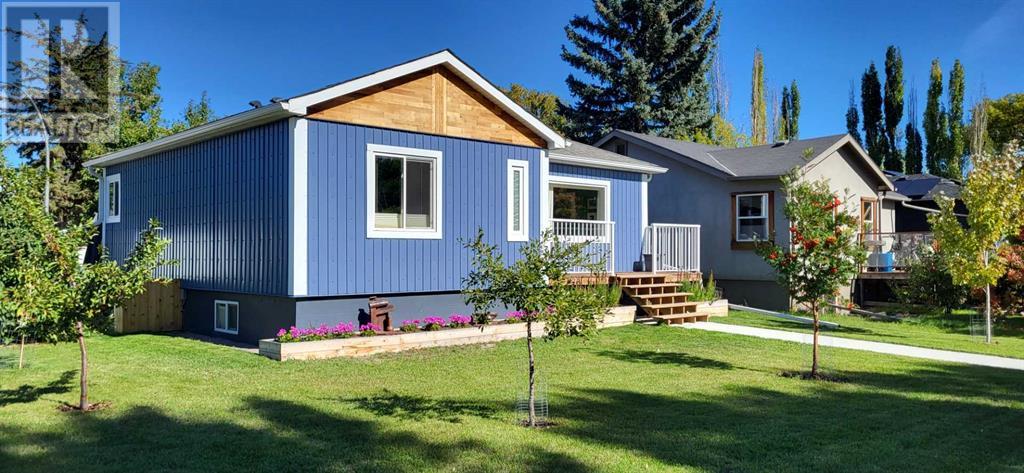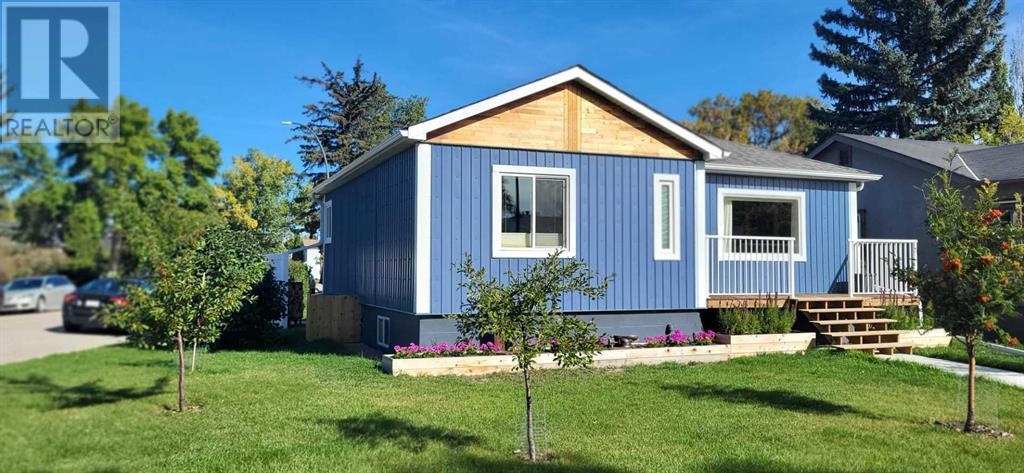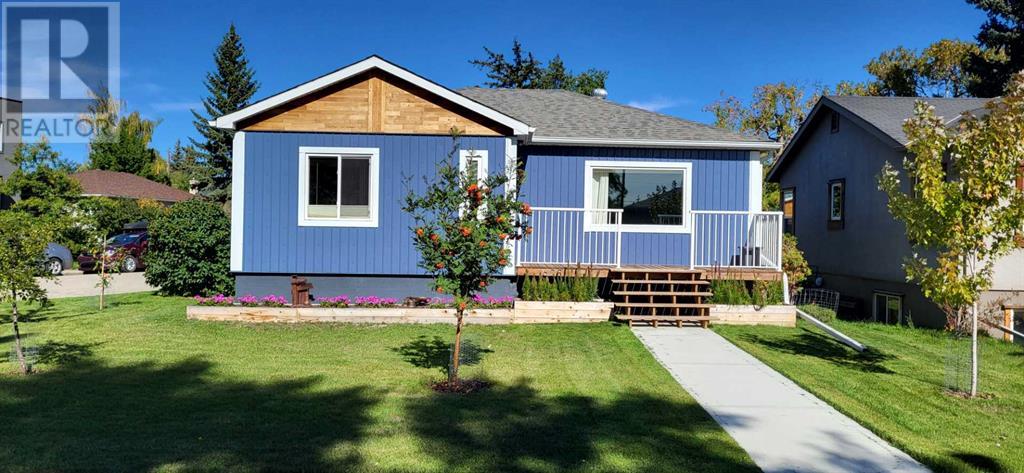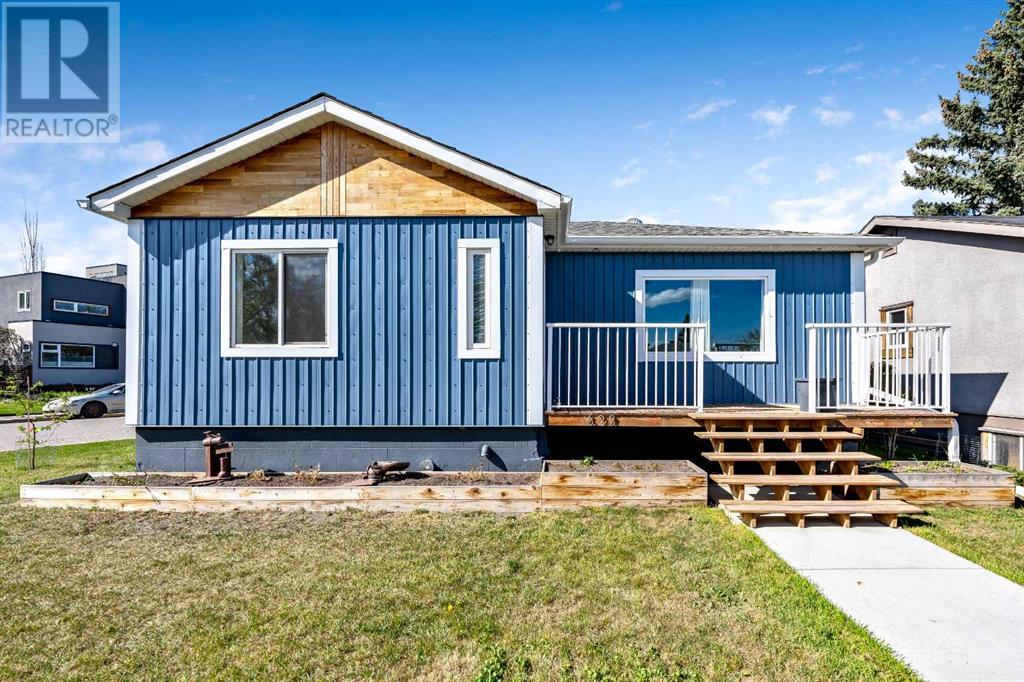Need to sell your current home to buy this one?
Find out how much it will sell for today!
Welcome to this beautifully updated home in the desirable central community of Winston Heights. Perfectly blending classic charm with contemporary upgrades, this 3-BEDROOM, 2-BATHROOM property offers exceptional value in one of Calgary’s most convenient locations-JUST MINUTES FROM DOWNTOWN, with easy access to grocery stores, restaurants, and everyday amenities!!Set on a lovely CORNER LOT, the property boasts fantastic curb appeal with mature landscaping, including apple, cherry, and mountain ash trees!! The backyard is an inviting space for relaxing in the sun or entertaining guests, and for the gardening enthusiast, there’s even a greenhouse ready for use!Inside, nearly every element of the home has been thoughtfully renovated. NEW FLOORING runs throughout, including vinyl plank, maple hardwood, tile, and rubber tile flooring in select areas! The kitchen features BRAND-NEW APPLIANCES, including a gas stove with built-in air fryer, dishwasher with garburator, and modern finishes that make cooking a pleasure!!Both bathrooms have been beautifully redone, with the basement bathroom featuring HEATED FLOORS—even in the OVERSIZED WALK-IN SHOWER. A NEW HIGH-EFFICIENCY FURNACE, A/C UNIT, and HOT WATER ON DEMAND SYSTEM to ensure year-round comfort and efficiency!!!The exterior of the home has also seen significant upgrades, with NEW METAL SIDING and WINDOWS. A newly constructed HEATED GARAGE, accessible from both the back lane and main road, adds even more convenience. It’s equipped with electrical service, including a 220V PLUG-IN—ideal for hobbyists or EV owners.This home is the perfect mix of character and modern updates, just waiting to welcome its new owners. Don’t miss this opportunity to own a truly special property in one of Calgary’s most established neighborhoods. (id:37074)
Property Features
Style: Bungalow
Cooling: Central Air Conditioning
Heating: Forced Air
Landscape: Fruit Trees, Garden Area, Landscaped















































