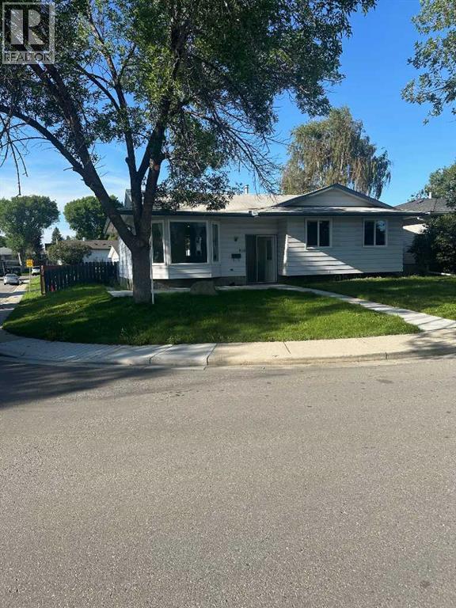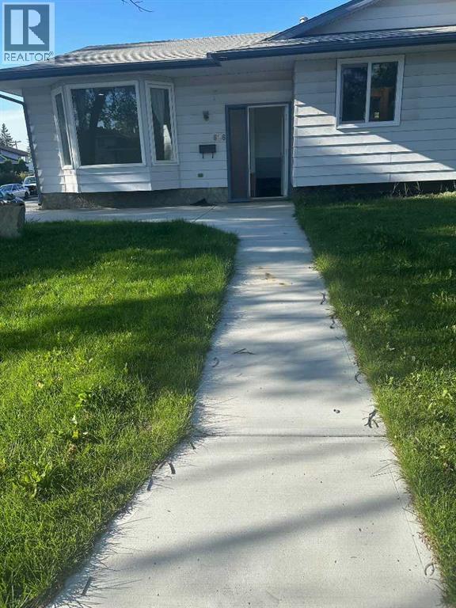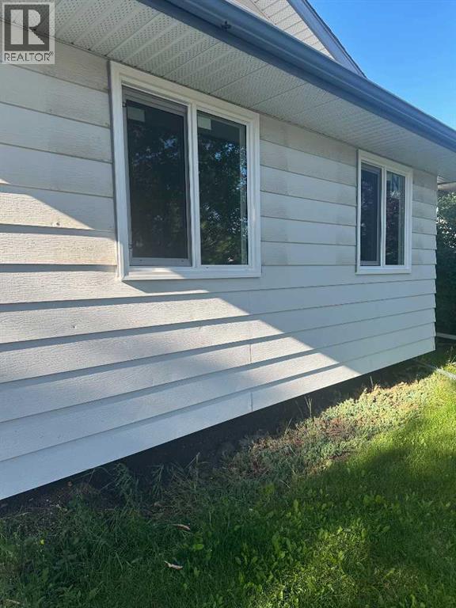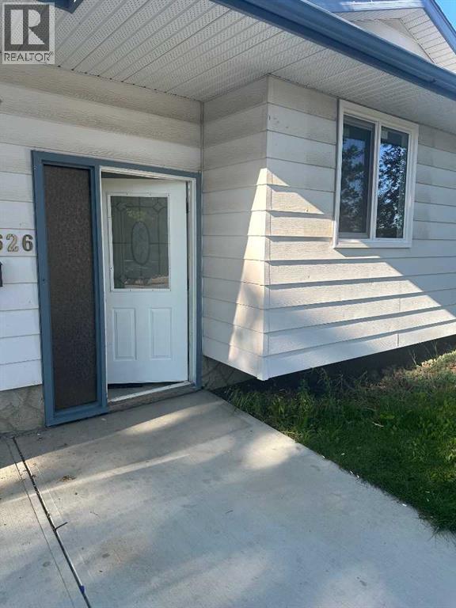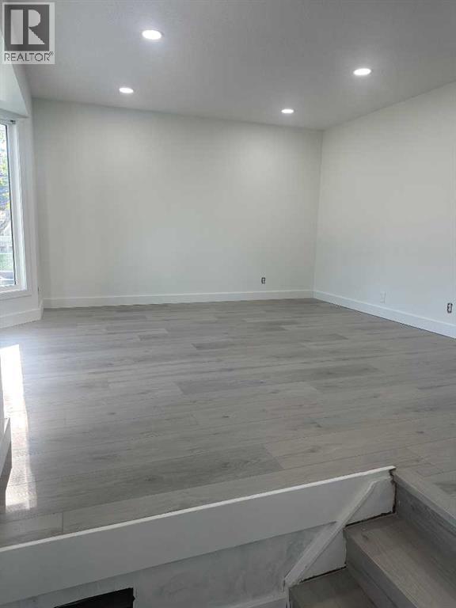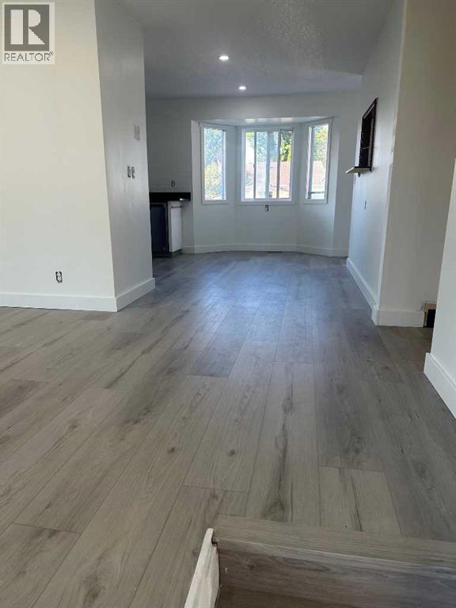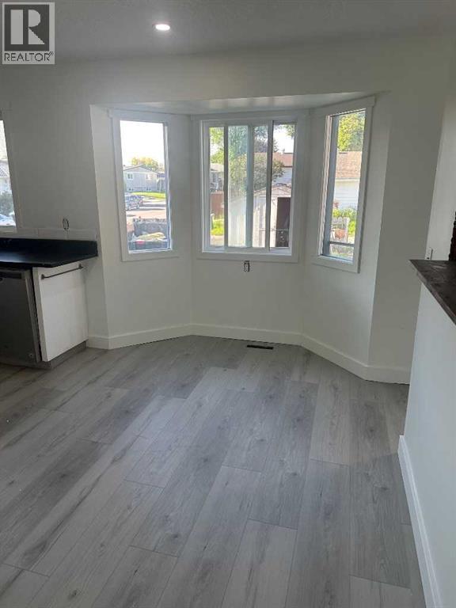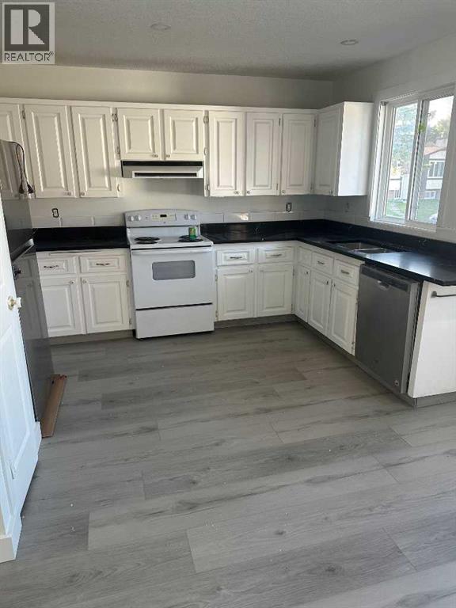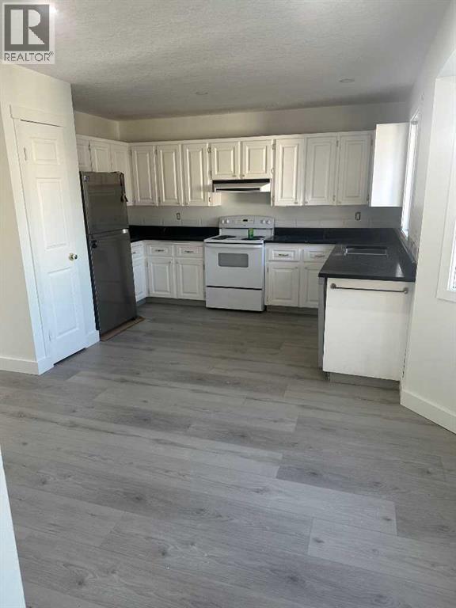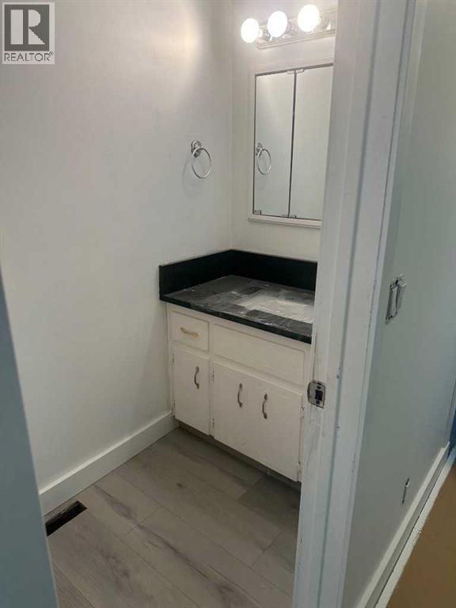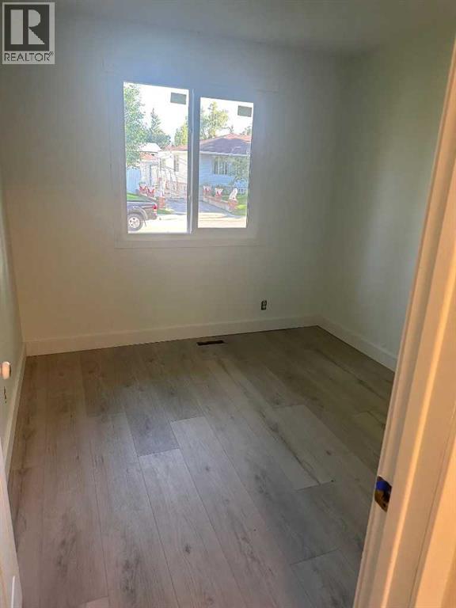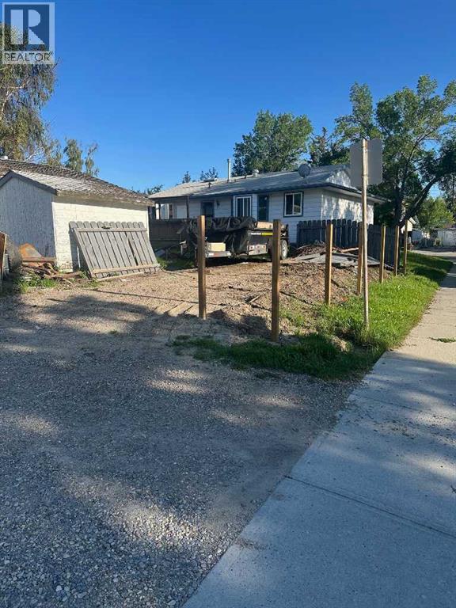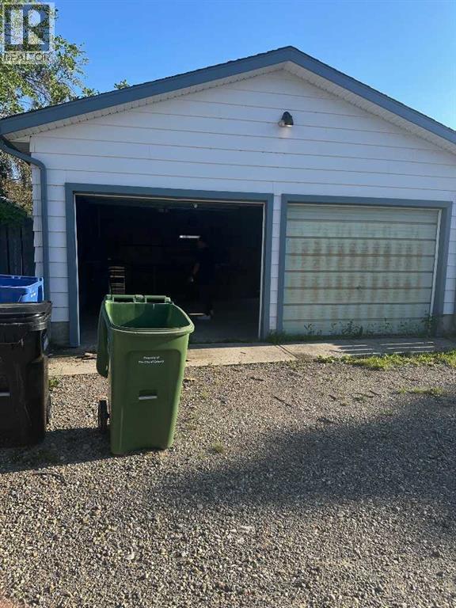A fully developed corner lot bungalow in Rundle community with new renovations, large living room and kitchen area, Master Bedroom with a shower bathroom, 2 more good size bedrooms, basement all developed with a large living room and kitchen and 2 bedrooms with a full bathroom, double garage heated (10 ft high), Close to major amenities in the sunridge healthcare and commercial district. (id:37074)
Property Features
Property Details
| MLS® Number | A2245032 |
| Property Type | Single Family |
| Neigbourhood | Northeast Calgary |
| Community Name | Rundle |
| Features | See Remarks |
| Parking Space Total | 2 |
| Plan | 731518 |
Parking
| Detached Garage | 2 |
Building
| Bathroom Total | 3 |
| Bedrooms Above Ground | 3 |
| Bedrooms Below Ground | 2 |
| Bedrooms Total | 5 |
| Appliances | Refrigerator, Dishwasher, Stove, Washer & Dryer |
| Architectural Style | Bungalow |
| Basement Development | Finished |
| Basement Type | Full (finished) |
| Constructed Date | 1974 |
| Construction Style Attachment | Detached |
| Cooling Type | None |
| Exterior Finish | Aluminum Siding |
| Flooring Type | Vinyl |
| Foundation Type | Poured Concrete |
| Heating Type | Forced Air |
| Stories Total | 1 |
| Size Interior | 1,123 Ft2 |
| Total Finished Area | 1123 Sqft |
| Type | House |
Rooms
| Level | Type | Length | Width | Dimensions |
|---|---|---|---|---|
| Basement | Bedroom | 7.75 Ft x 12.25 Ft | ||
| Basement | Bedroom | 8.58 Ft x 11.08 Ft | ||
| Basement | 4pc Bathroom | 4.67 Ft x 7.50 Ft | ||
| Main Level | Living Room | 12.50 Ft x 14.00 Ft | ||
| Main Level | Primary Bedroom | 12.17 Ft x 12.75 Ft | ||
| Main Level | 3pc Bathroom | 7.75 Ft x 8.08 Ft | ||
| Main Level | Bedroom | 8.75 Ft x 13.17 Ft | ||
| Main Level | Bedroom | 10.17 Ft x 9.00 Ft | ||
| Main Level | 4pc Bathroom | 3.58 Ft x 9.42 Ft | ||
| Main Level | Kitchen | 10.33 Ft x 12.25 Ft |
Land
| Acreage | No |
| Fence Type | Fence |
| Landscape Features | Lawn |
| Size Frontage | 11 M |
| Size Irregular | 5780.00 |
| Size Total | 5780 Sqft|4,051 - 7,250 Sqft |
| Size Total Text | 5780 Sqft|4,051 - 7,250 Sqft |
| Zoning Description | R-c1 |

