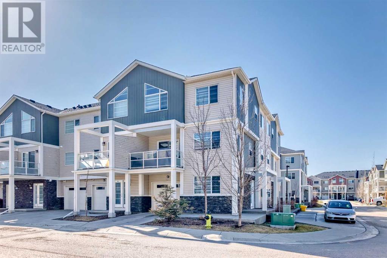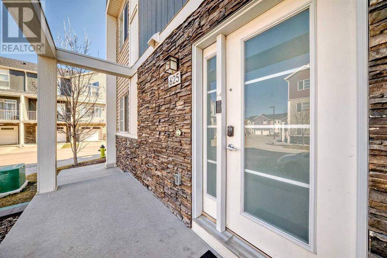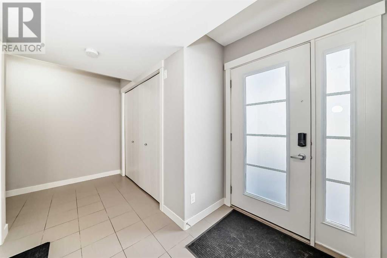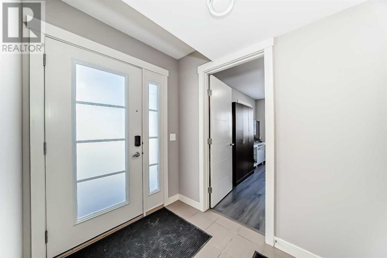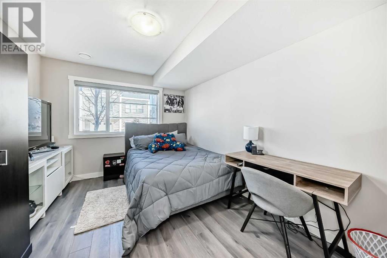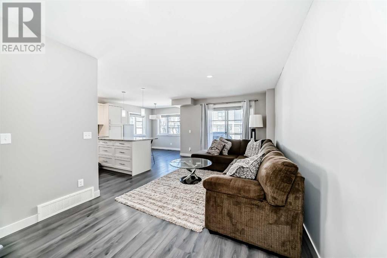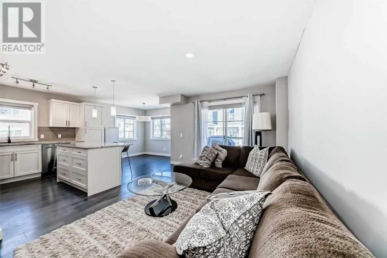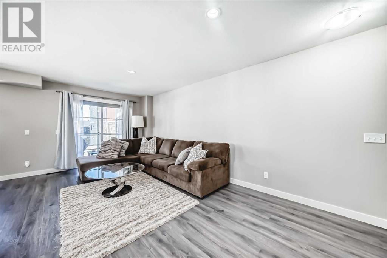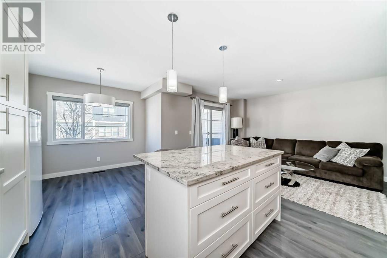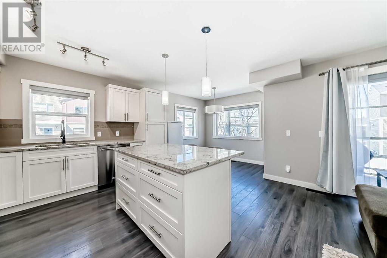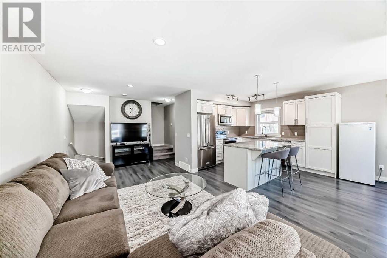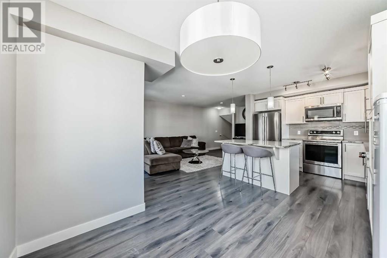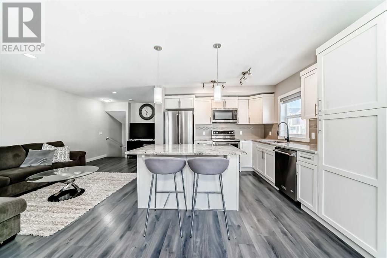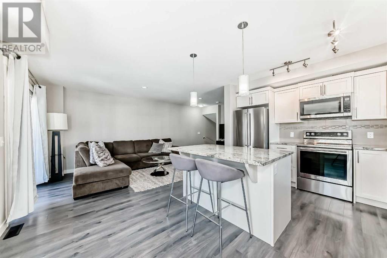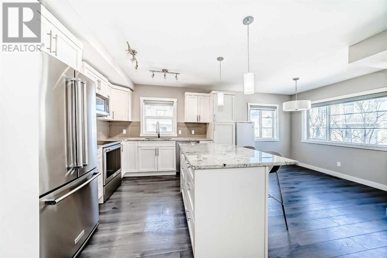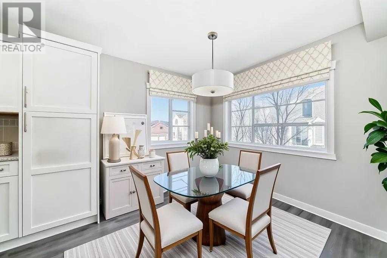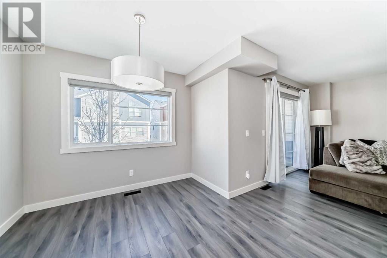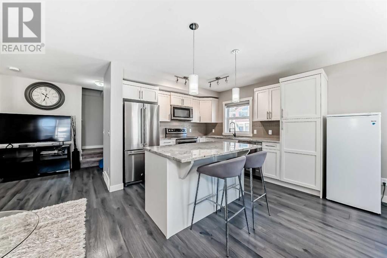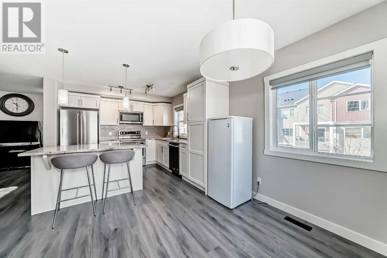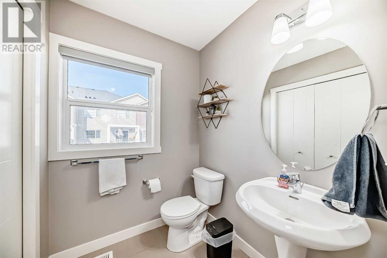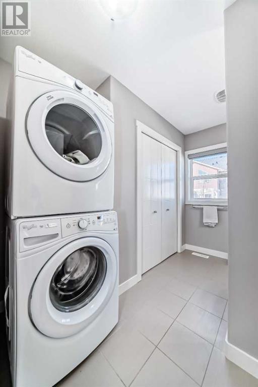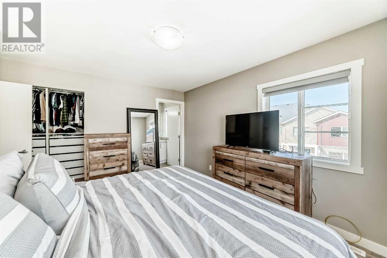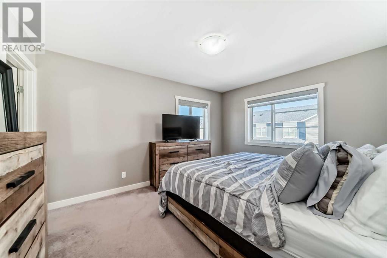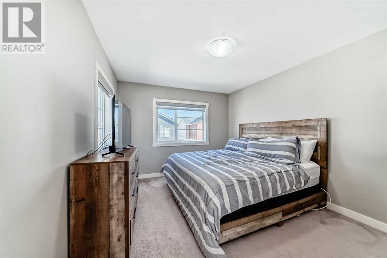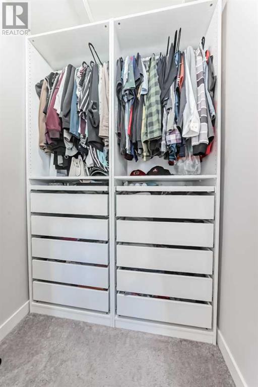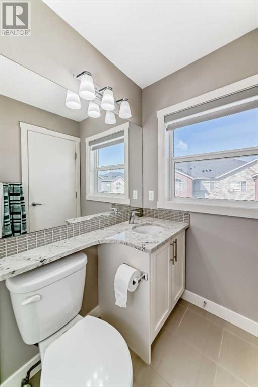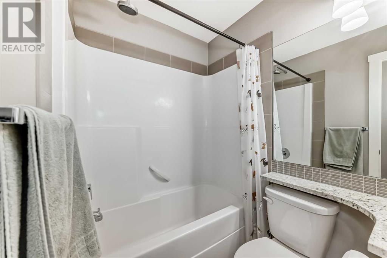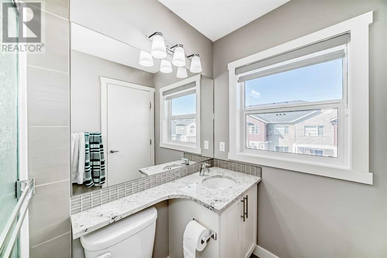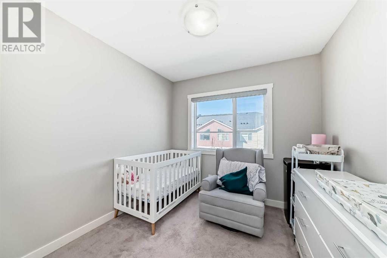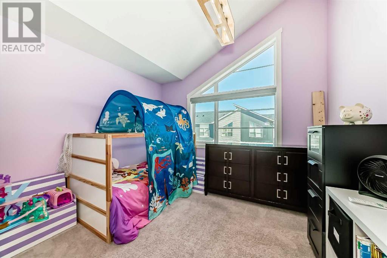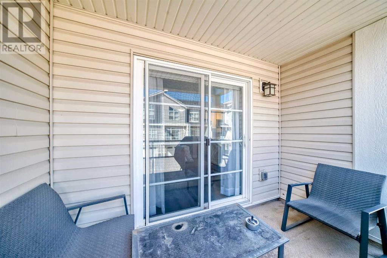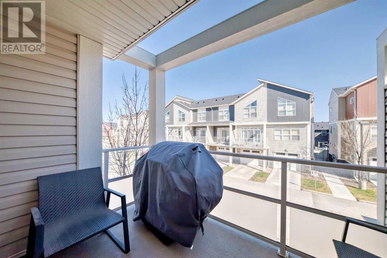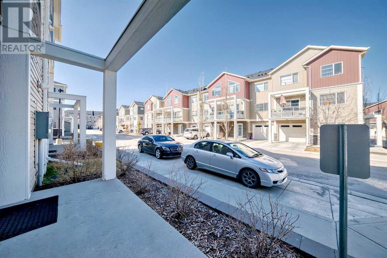Exceptional Townhome in Redstone – Stylish Living with Low Condo Fees!Location, location, location! Welcome to the dynamic and family-friendly community of Redstone, where convenience meets comfort. Ideally situated just minutes from Calgary International Airport, Stoney Trail, and a wide variety of shopping, dining, and amenities, this townhome puts you right where you want to be.Step inside this spacious and thoughtfully designed 4-bedroom, 2.5-bathroom townhome, featuring an oversized single garage and low condo fees – perfect for growing families or savvy investors.Enjoy the luxury of high-end KitchenAid stainless steel appliances in a modern, open-concept kitchen that flows seamlessly into your main living space. Vaulted ceilings in one of the bedrooms create a bright, airy retreat, and your own private balcony offers the perfect spot to relax and unwind after a long day.From the elegant finishes to the smart layout, every detail of this home is designed with lifestyle in mind. Whether you're hosting guests, working from home, or enjoying a quiet night in, this Redstone gem offers the space and style you’ve been looking for.Don’t miss your opportunity to own in one of Calgary’s most sought-after communities! call your favorite realtor today! (id:37074)
Property Features
Property Details
| MLS® Number | A2214761 |
| Property Type | Single Family |
| Neigbourhood | Redstone |
| Community Name | Redstone |
| Amenities Near By | Park, Playground, Schools, Shopping |
| Community Features | Pets Allowed |
| Features | Other, Closet Organizers, No Animal Home, No Smoking Home, Parking |
| Parking Space Total | 2 |
| Plan | 1410773 |
Parking
| Other | |
| Parking Pad | |
| Attached Garage | 1 |
Building
| Bathroom Total | 3 |
| Bedrooms Above Ground | 3 |
| Bedrooms Below Ground | 1 |
| Bedrooms Total | 4 |
| Amenities | Other |
| Appliances | Refrigerator, Dishwasher, Stove, Window Coverings, Washer/dryer Stack-up |
| Basement Type | None |
| Constructed Date | 2014 |
| Construction Style Attachment | Attached |
| Cooling Type | See Remarks |
| Exterior Finish | Stone, Vinyl Siding |
| Flooring Type | Carpeted, Ceramic Tile, Laminate |
| Foundation Type | Poured Concrete |
| Half Bath Total | 1 |
| Heating Type | Forced Air |
| Stories Total | 3 |
| Size Interior | 1,613 Ft2 |
| Total Finished Area | 1612.6 Sqft |
| Type | Row / Townhouse |
Rooms
| Level | Type | Length | Width | Dimensions |
|---|---|---|---|---|
| Second Level | Bedroom | 8.83 Ft x 8.83 Ft | ||
| Second Level | Bedroom | 11.00 Ft x 11.08 Ft | ||
| Second Level | 4pc Bathroom | 7.42 Ft x 4.92 Ft | ||
| Second Level | Primary Bedroom | 13.50 Ft x 10.67 Ft | ||
| Second Level | Other | 5.08 Ft x 4.92 Ft | ||
| Second Level | 3pc Bathroom | 7.50 Ft x 4.92 Ft | ||
| Basement | Bedroom | 13.42 Ft x 9.92 Ft | ||
| Basement | Other | 7.58 Ft x 5.58 Ft | ||
| Main Level | Living Room | 20.42 Ft x 10.00 Ft | ||
| Main Level | Kitchen | 11.08 Ft x 9.33 Ft | ||
| Main Level | Dining Room | 9.17 Ft x 10.17 Ft | ||
| Main Level | Other | 10.67 Ft x 7.33 Ft | ||
| Main Level | Laundry Room | 7.67 Ft x 3.83 Ft | ||
| Main Level | 2pc Bathroom | 5.50 Ft x 5.25 Ft |
Land
| Acreage | No |
| Fence Type | Not Fenced |
| Land Amenities | Park, Playground, Schools, Shopping |
| Landscape Features | Landscaped |
| Size Frontage | 132 M |
| Size Irregular | 132.00 |
| Size Total | 132 M2|0-4,050 Sqft |
| Size Total Text | 132 M2|0-4,050 Sqft |
| Zoning Description | M-2 |

