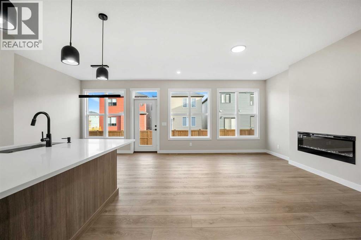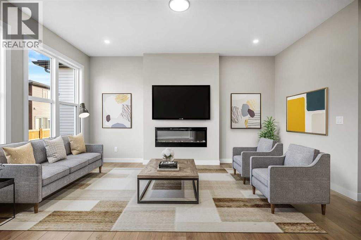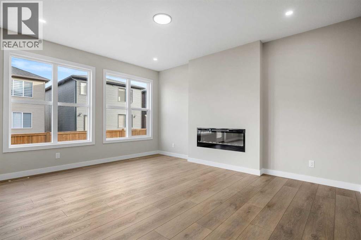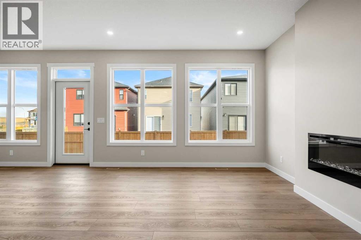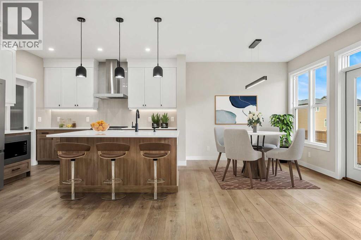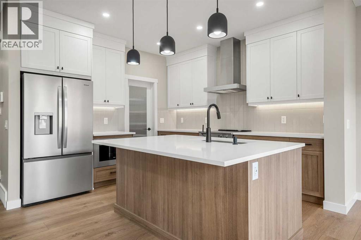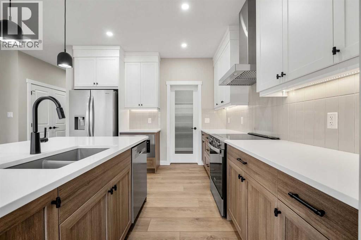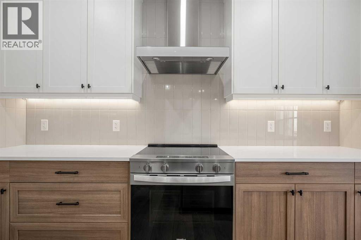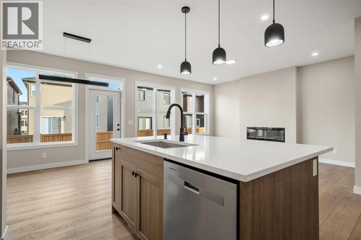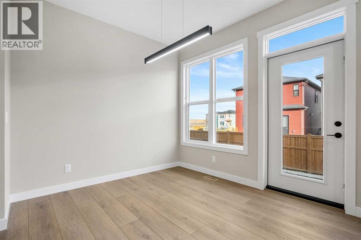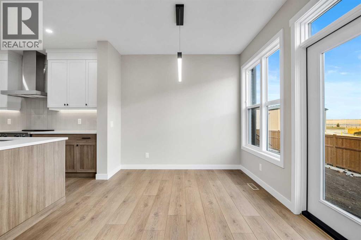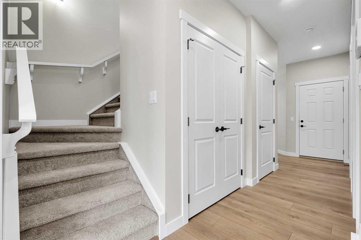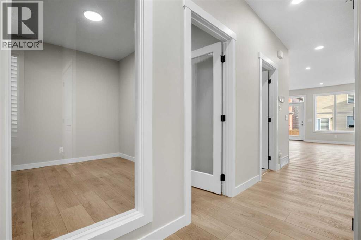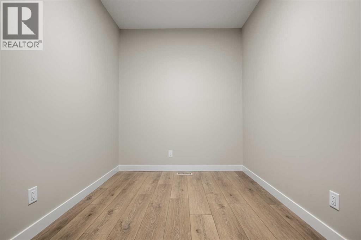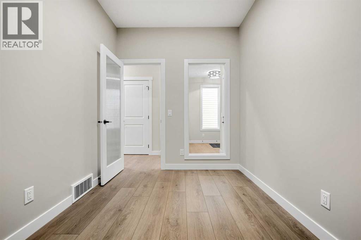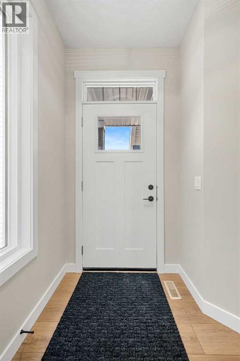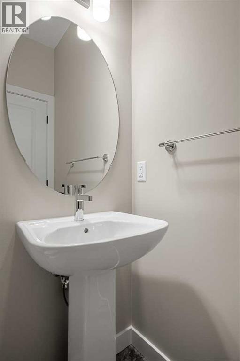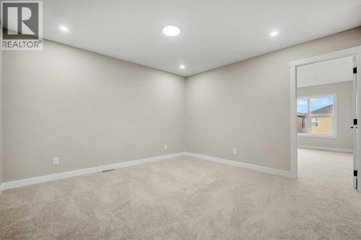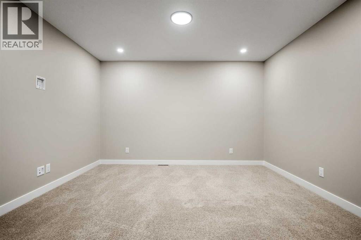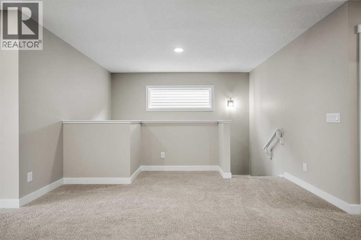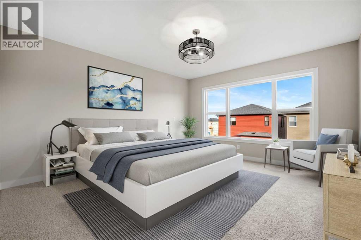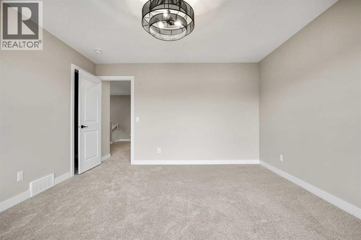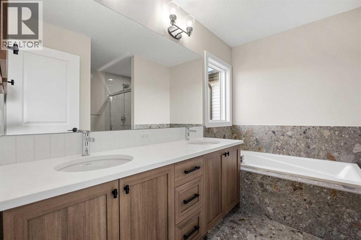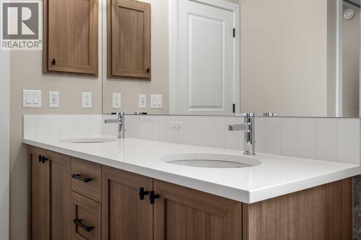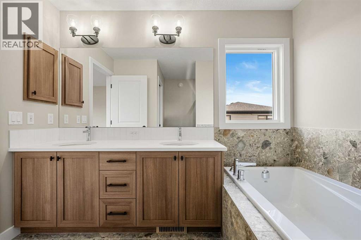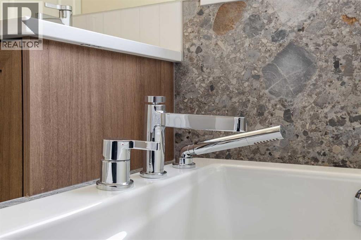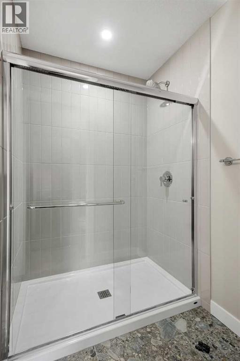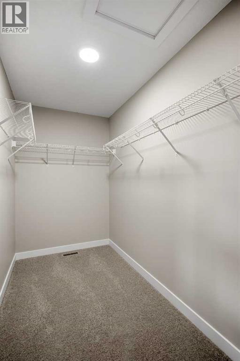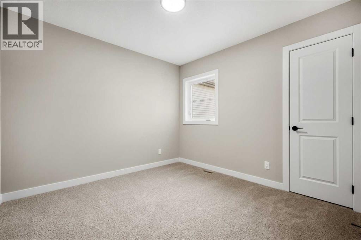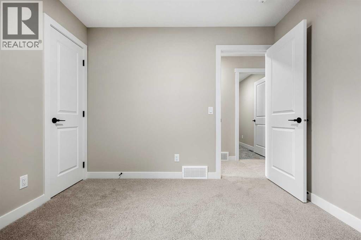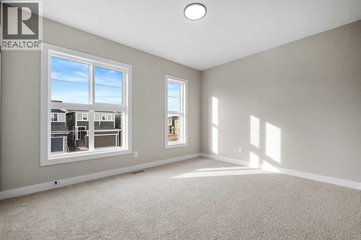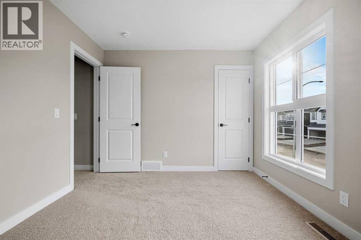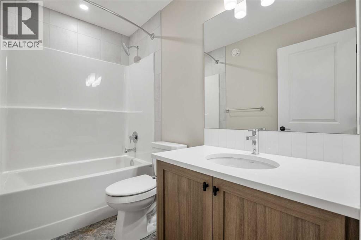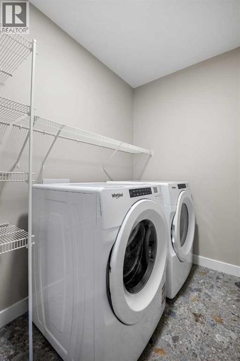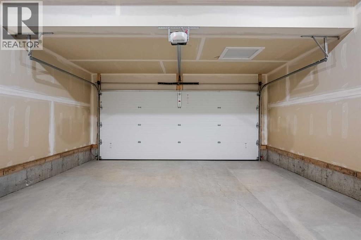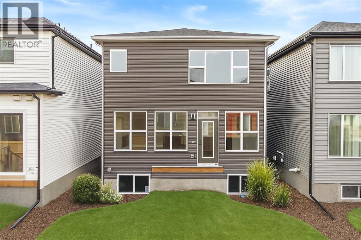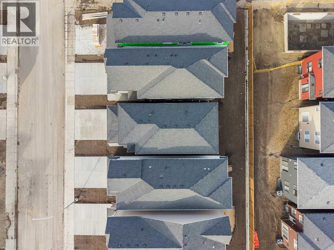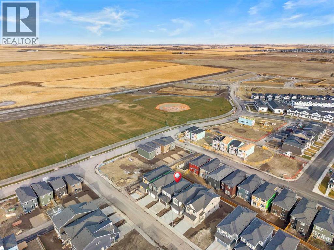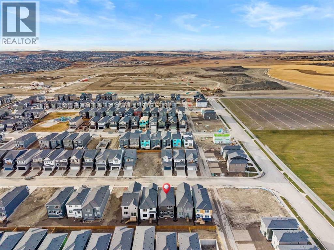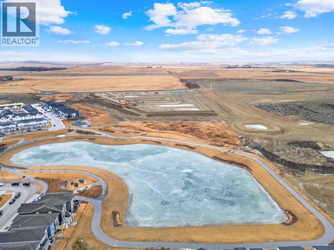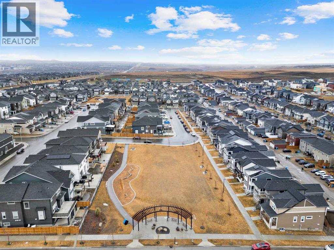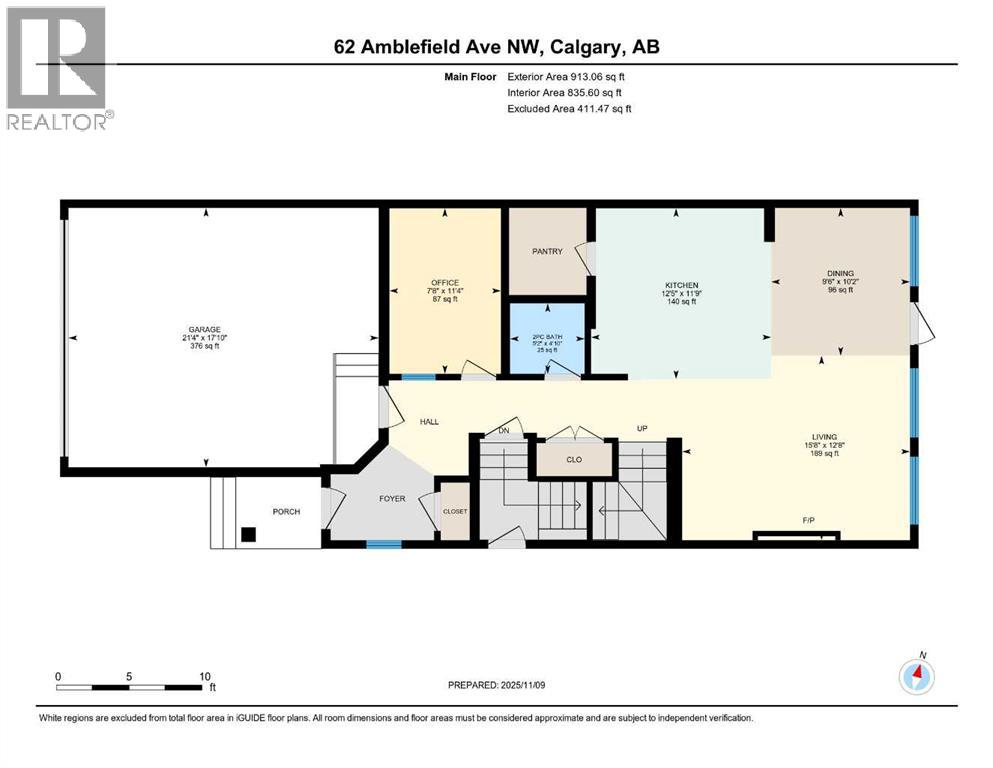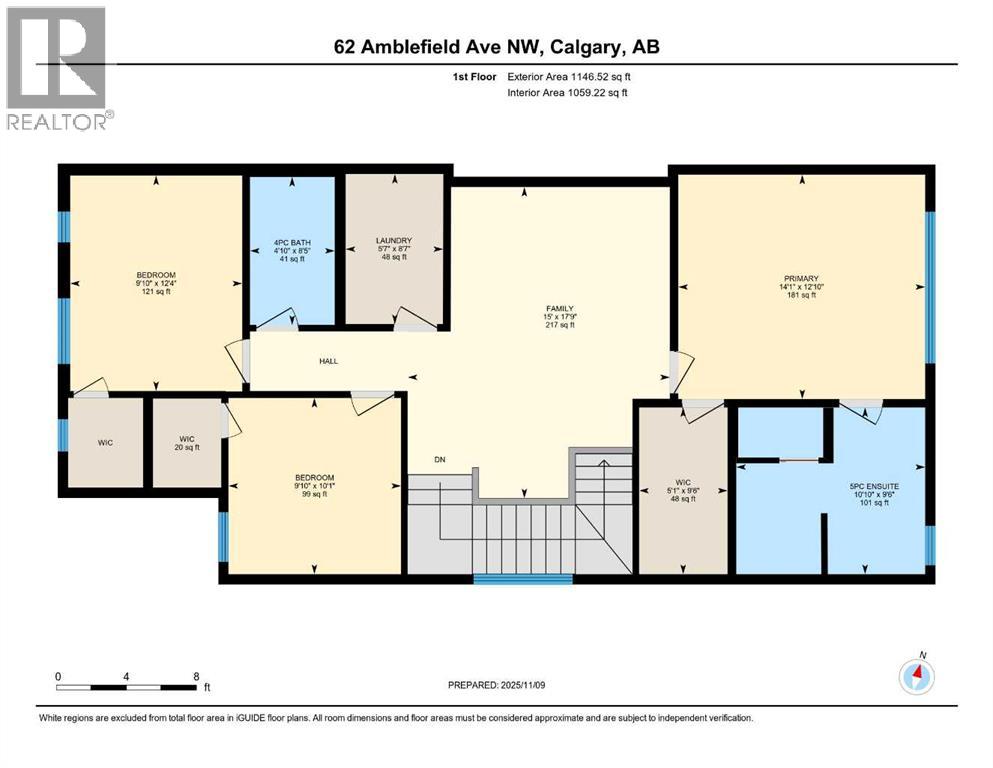Need to sell your current home to buy this one?
Find out how much it will sell for today!
Nestled in the emerging northwest community of Amblefield, This home offers a harmonious blend of modern design, thoughtful functionality, and timeless finishes.The main floor showcases an open-concept layout anchored by a spacious flex room, perfect for a home office, study, or guest space. The kitchen is both elegant and practical, featuring quartz countertops, full-height cabinetry, and a layout designed to inspire any home chef. The adjoining great room is an inviting space for gathering, enhanced by a fireplace and pot lights that create warmth and ambiance. The knock-down ceiling texture adds a refined finish that ties the entire main level together with understated sophistication.Upstairs, the home offers a thoughtful family-focused design with a central bonus room that provides a natural separation between the primary bedroom and the secondary bedrooms. The full laundry room on this level adds everyday convenience, while the 5-piece ensuite is a retreat of its own—complete with dual sinks, a tile and glass shower, a deep soaker tub, and a spacious walk-in closet.Designed for future flexibility, this home includes a separate side entrance leading to the basement, which comes complete with rough-ins and a 9’ foundation—ready for your personal customization or future suite potential (subject to municipal approval).With its east-facing backyard, residents can enjoy sunny mornings and shaded evening gatherings, perfect for entertaining or relaxation. 62 Amblefield Common NW is more than just a new build—it’s a home that combines elegant finishes, smart design, and family-friendly comfort in one of Calgary’s most exciting new neighborhoods. Whether you’re seeking versatility, style, or the opportunity to personalize your space, this home delivers on all fronts. Don't miss your chance to view this property - visit the showhome today! (id:37074)
Property Features
Fireplace: Fireplace
Cooling: None
Heating: Forced Air


