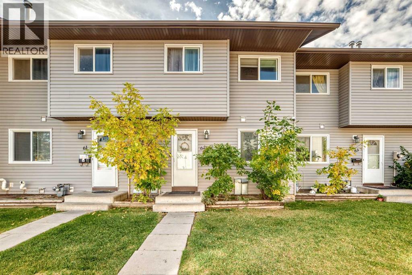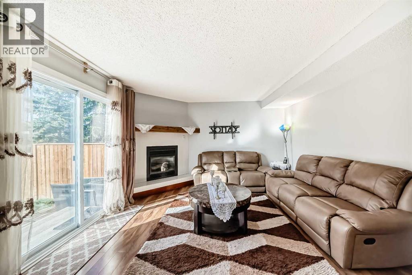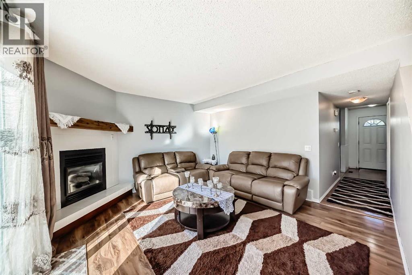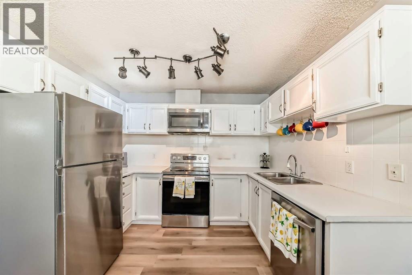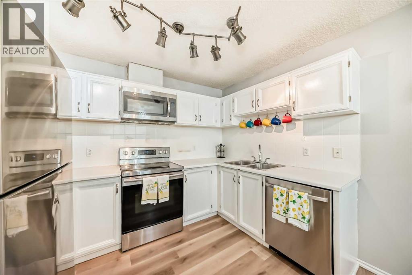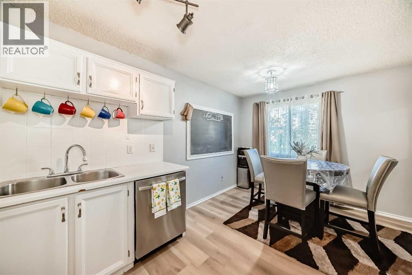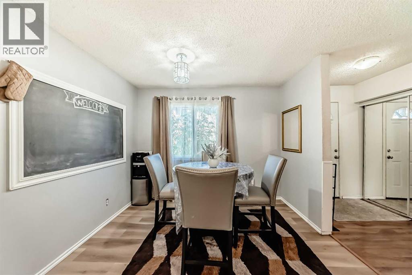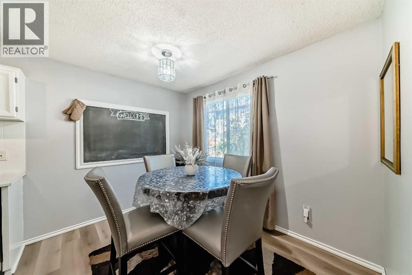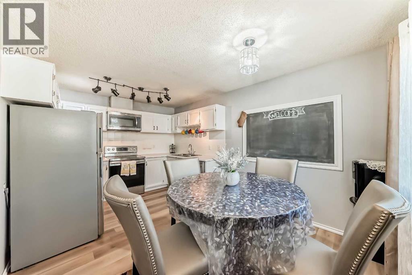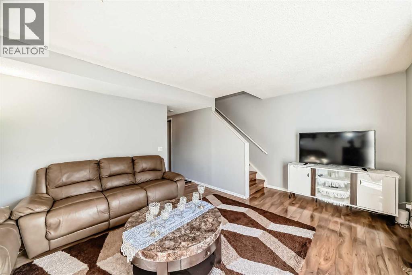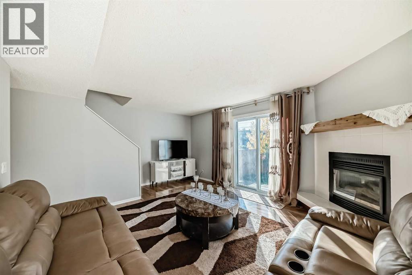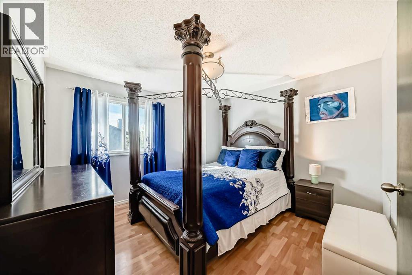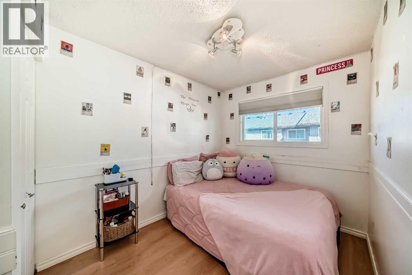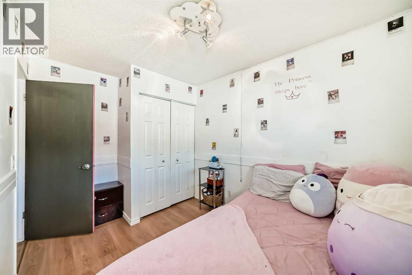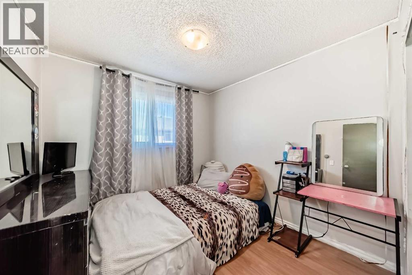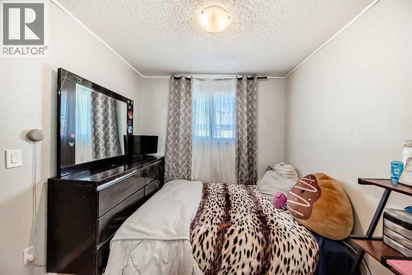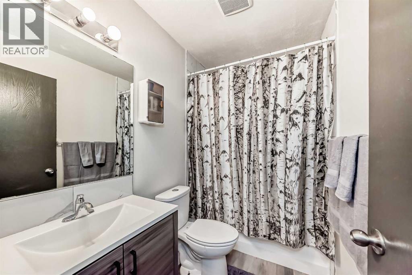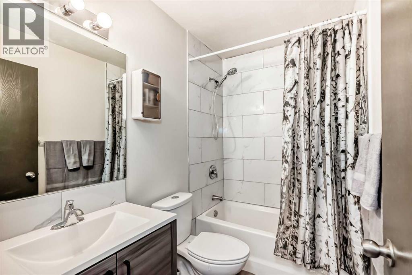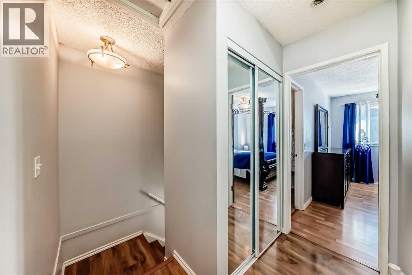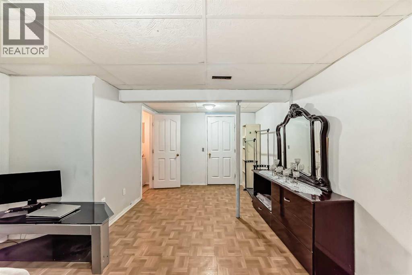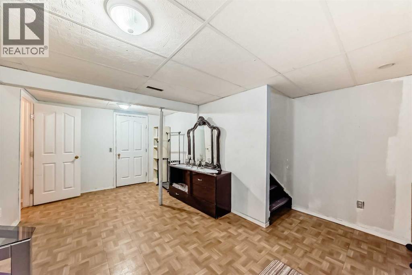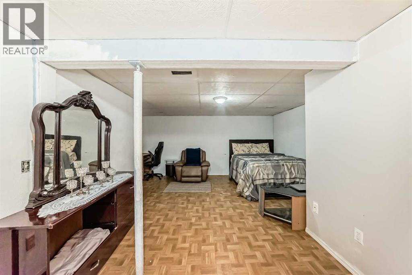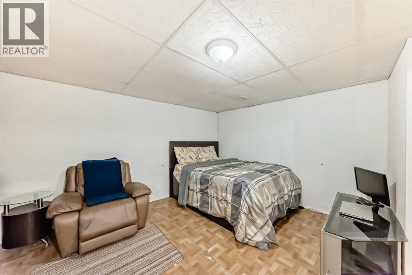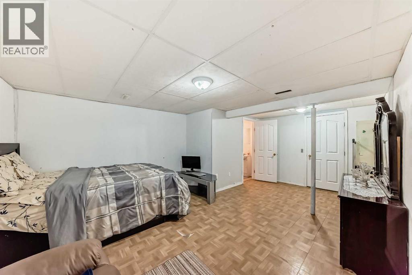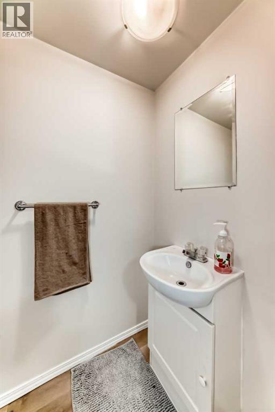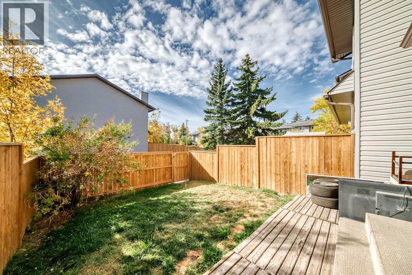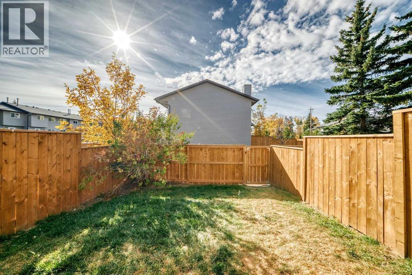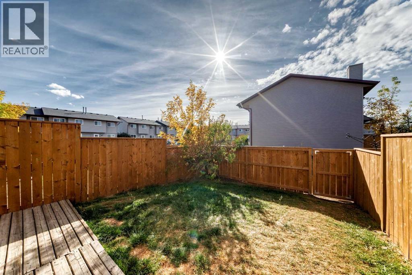Beautifully maintained townhouse offers an open-concept main level perfect for modern living. Relax in the cozy living room featuring a corner gas fireplace, with patio doors leading to your private fenced backyard. The kitchen is a chef’s dream with sleek white cabinetry, stainless-steel appliances, and an adjacent dining nook for family meals. Upstairs, find three spacious bedrooms with laminate flooring, including a large master retreat complete with a walk-in closet and completed with a 4pcs main bath. The lower level adds even more living space with a versatile family room, a flex space and a convenient powder room. Spacious laundry with ample storage makes everyday living a breeze.Enjoy low-maintenance living in a sought-after community, close to parks, schools, and transit. Don’t miss out—book your viewing today! (id:37074)
Property Features
Property Details
| MLS® Number | A2258810 |
| Property Type | Single Family |
| Neigbourhood | Northeast Calgary |
| Community Name | Temple |
| Amenities Near By | Playground, Schools, Shopping |
| Community Features | Pets Allowed With Restrictions |
| Features | See Remarks, Parking |
| Parking Space Total | 1 |
| Plan | 7910144 |
| Structure | Deck |
Building
| Bathroom Total | 2 |
| Bedrooms Above Ground | 3 |
| Bedrooms Total | 3 |
| Appliances | Washer, Refrigerator, Dishwasher, Stove, Dryer, Hood Fan, Window Coverings |
| Basement Development | Finished |
| Basement Type | Full (finished) |
| Constructed Date | 1978 |
| Construction Material | Wood Frame |
| Construction Style Attachment | Attached |
| Cooling Type | None |
| Exterior Finish | Wood Siding |
| Fireplace Present | Yes |
| Fireplace Total | 1 |
| Flooring Type | Laminate, Vinyl Plank |
| Foundation Type | Poured Concrete |
| Half Bath Total | 1 |
| Heating Fuel | Natural Gas |
| Heating Type | Forced Air |
| Stories Total | 2 |
| Size Interior | 1,064 Ft2 |
| Total Finished Area | 1064.4 Sqft |
| Type | Row / Townhouse |
Rooms
| Level | Type | Length | Width | Dimensions |
|---|---|---|---|---|
| Second Level | Bedroom | 9.00 Ft x 9.25 Ft | ||
| Second Level | Bedroom | 7.83 Ft x 9.33 Ft | ||
| Second Level | 4pc Bathroom | 7.83 Ft x 5.00 Ft | ||
| Second Level | Primary Bedroom | 11.25 Ft x 11.75 Ft | ||
| Second Level | Other | 5.58 Ft x 5.83 Ft | ||
| Basement | Furnace | 17.33 Ft x 8.92 Ft | ||
| Basement | 2pc Bathroom | 3.42 Ft x 6.75 Ft | ||
| Basement | Other | 9.58 Ft x 8.17 Ft | ||
| Basement | Family Room | 13.33 Ft x 11.00 Ft | ||
| Main Level | Other | 5.08 Ft x 7.00 Ft | ||
| Main Level | Other | 10.17 Ft x 9.00 Ft | ||
| Main Level | Kitchen | 10.17 Ft x 6.50 Ft | ||
| Main Level | Living Room | 17.25 Ft x 13.25 Ft | ||
| Main Level | Other | 17.92 Ft x 8.08 Ft |
Land
| Acreage | No |
| Fence Type | Fence |
| Land Amenities | Playground, Schools, Shopping |
| Landscape Features | Landscaped |
| Size Total Text | Unknown |
| Zoning Description | M-cg D44 |

