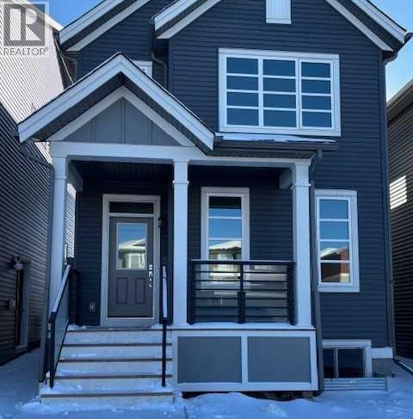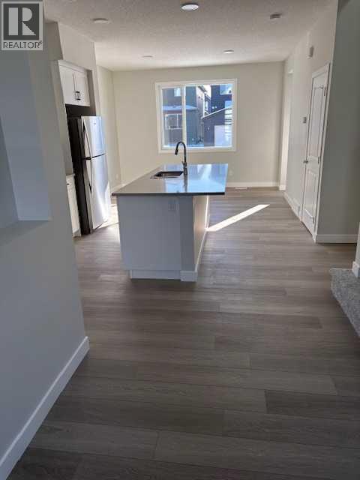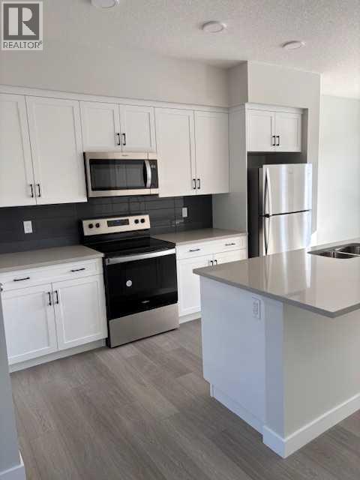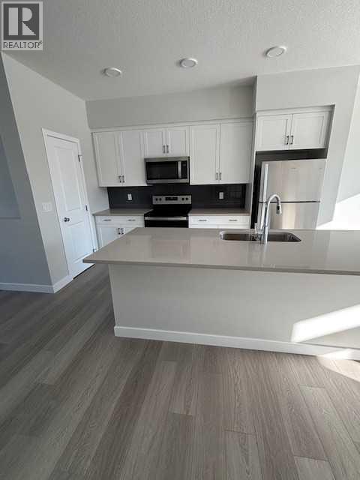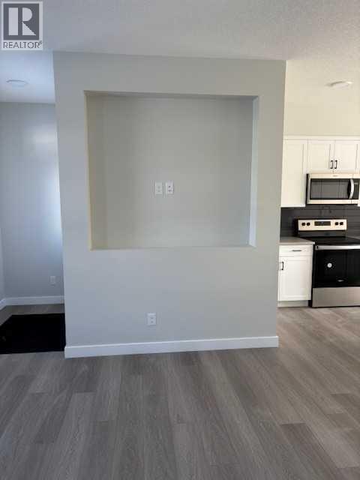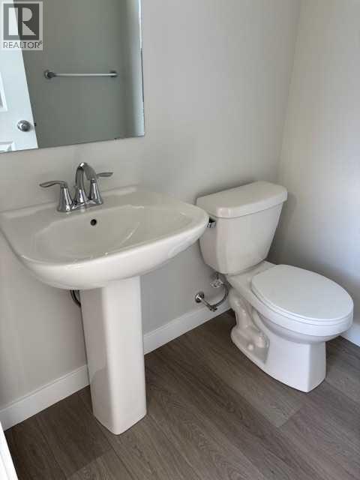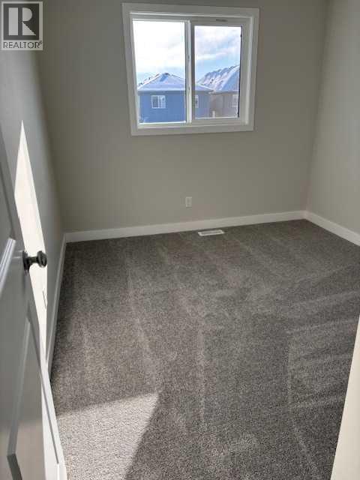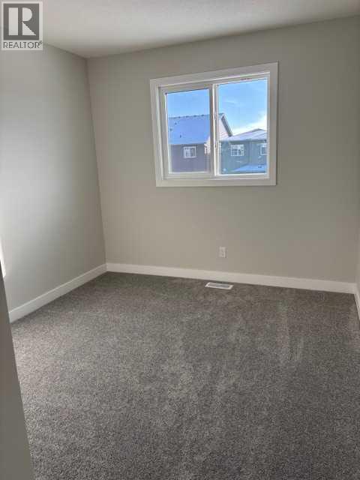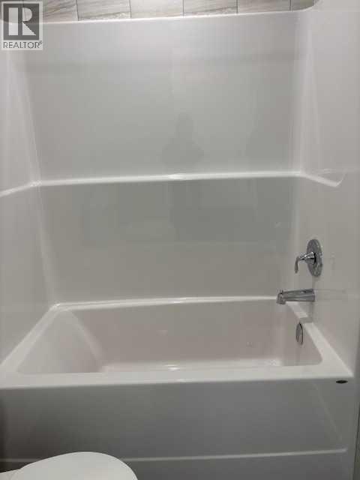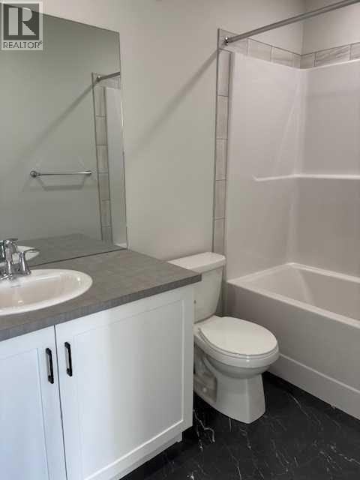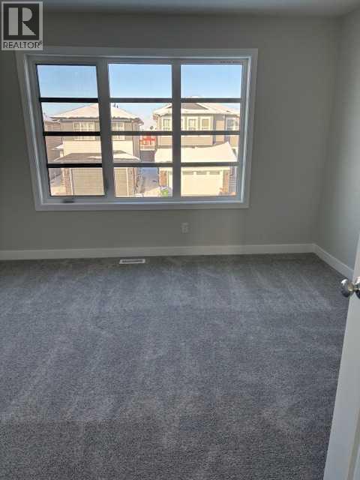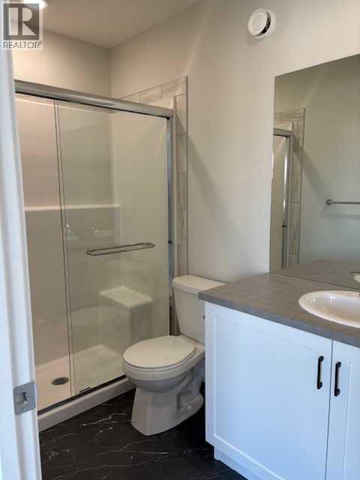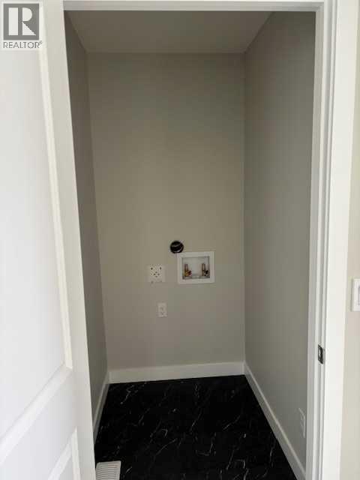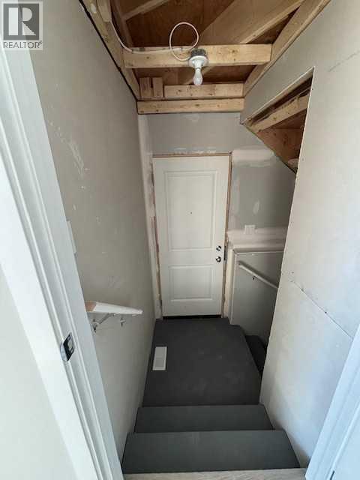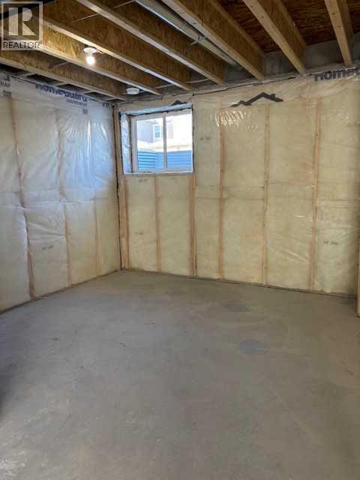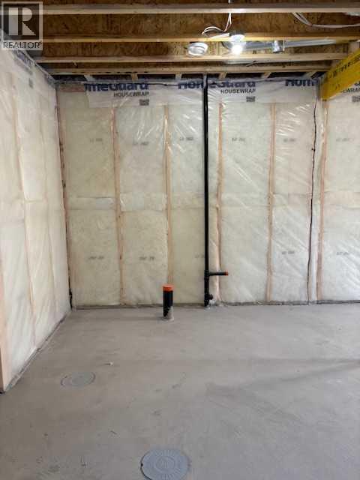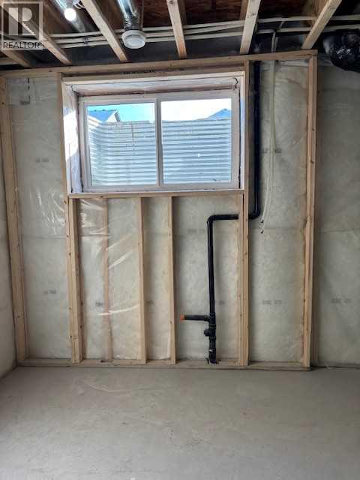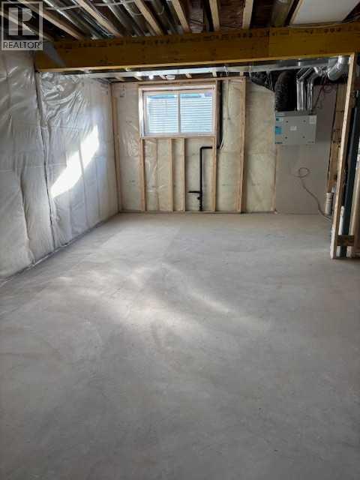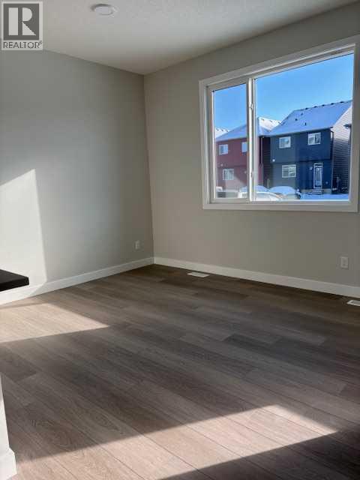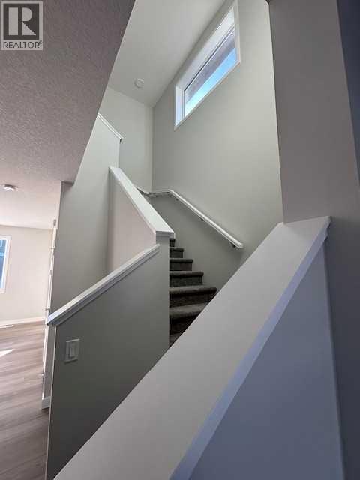Welcome to this brand new, move-in ready 2-storey home located in the highly sought-after Savanna Community. This home features a spacious main floor with 9' ceilings, a welcoming foyer, a well-appointed kitchen with a gas line for a future stove, a walk-in pantry, and a large central island. You'll also find a convenient powder room and a mudroom with access to the backyard.Upstairs, the bright primary suite includes a walk-in closet and private ensuite, alongside two additional bedrooms and a full bathroom, perfect for a growing family. The unspoiled basement offers potential for future development with a separate entry, 9' ceiling height, large egress windows, and is roughed in for a future bath and bar, equipped with a 200 AMP electrical panel. The property is ideally situated for your convenience, with shopping, restaurants, banks, and registry services just a short walk away. Additionally, it offers easy access to major routes and highways. The home is brand new and ready for you to enjoy. (id:37074)
Property Features
Property Details
| MLS® Number | A2252944 |
| Property Type | Single Family |
| Neigbourhood | Northeast Calgary |
| Community Name | Saddle Ridge |
| Amenities Near By | Park, Playground, Shopping |
| Features | Back Lane, No Animal Home, No Smoking Home |
| Parking Space Total | 2 |
| Plan | 2310384 |
Parking
| Other | |
| Parking Pad |
Building
| Bathroom Total | 3 |
| Bedrooms Above Ground | 3 |
| Bedrooms Total | 3 |
| Appliances | Refrigerator, Dishwasher, Stove, Microwave Range Hood Combo |
| Basement Development | Unfinished |
| Basement Type | Full (unfinished) |
| Constructed Date | 2024 |
| Construction Material | Wood Frame |
| Construction Style Attachment | Detached |
| Cooling Type | None |
| Flooring Type | Carpeted, Vinyl Plank |
| Foundation Type | Poured Concrete |
| Half Bath Total | 1 |
| Heating Type | Forced Air |
| Stories Total | 2 |
| Size Interior | 1,468 Ft2 |
| Total Finished Area | 1468 Sqft |
| Type | House |
Rooms
| Level | Type | Length | Width | Dimensions |
|---|---|---|---|---|
| Second Level | Primary Bedroom | 12.33 Ft x 12.92 Ft | ||
| Second Level | 3pc Bathroom | .00 Ft x .00 Ft | ||
| Second Level | Bedroom | 9.92 Ft x 9.25 Ft | ||
| Second Level | 4pc Bathroom | .00 Ft x .00 Ft | ||
| Second Level | Bedroom | 9.08 Ft x 9.25 Ft | ||
| Second Level | Other | 7.92 Ft x 5.58 Ft | ||
| Main Level | Living Room | 12.25 Ft x 12.92 Ft | ||
| Main Level | Kitchen | 12.83 Ft x 12.75 Ft | ||
| Main Level | Dining Room | 10.83 Ft x 12.83 Ft | ||
| Main Level | Other | 3.92 Ft x 6.00 Ft | ||
| Main Level | 2pc Bathroom | .00 Ft x .00 Ft | ||
| Main Level | Other | 4.42 Ft x 5.42 Ft |
Land
| Acreage | No |
| Fence Type | Not Fenced |
| Land Amenities | Park, Playground, Shopping |
| Size Depth | 30 M |
| Size Frontage | 7.6 M |
| Size Irregular | 230.00 |
| Size Total | 230 M2|0-4,050 Sqft |
| Size Total Text | 230 M2|0-4,050 Sqft |
| Zoning Description | R-g |

