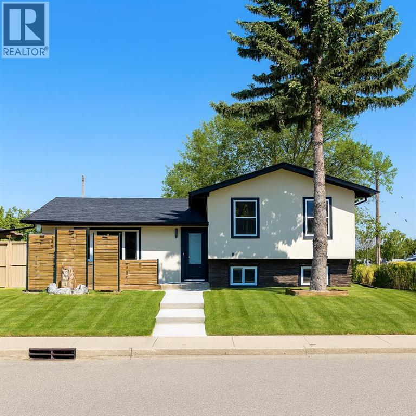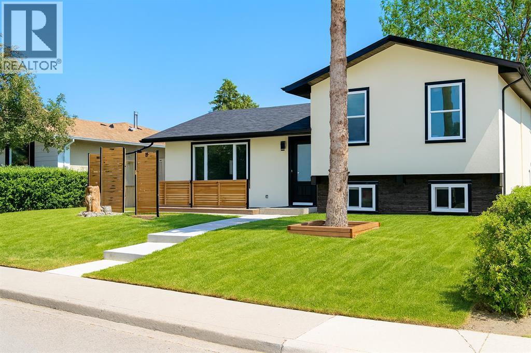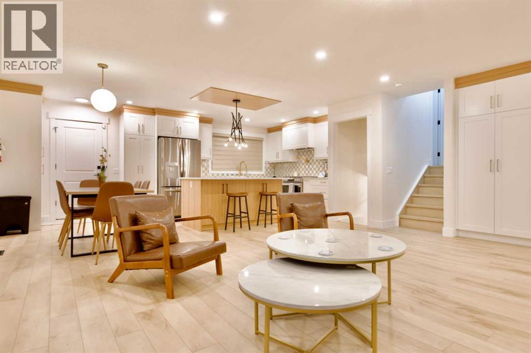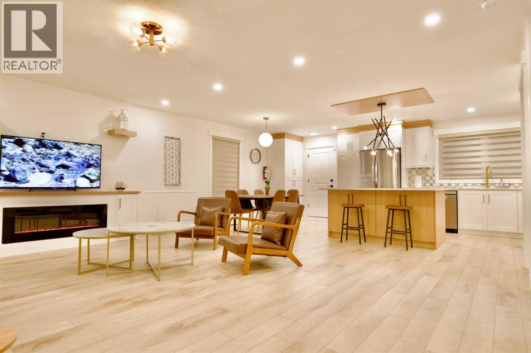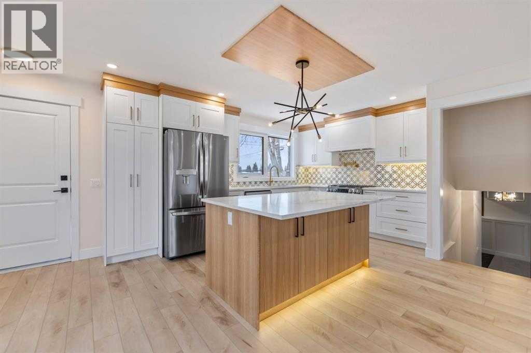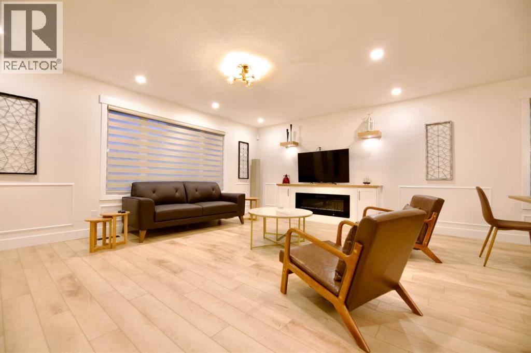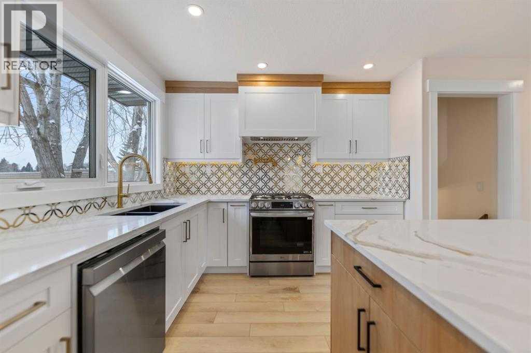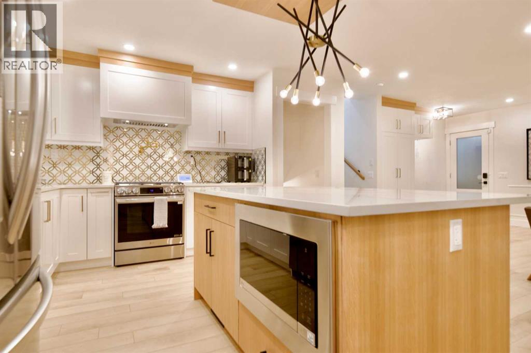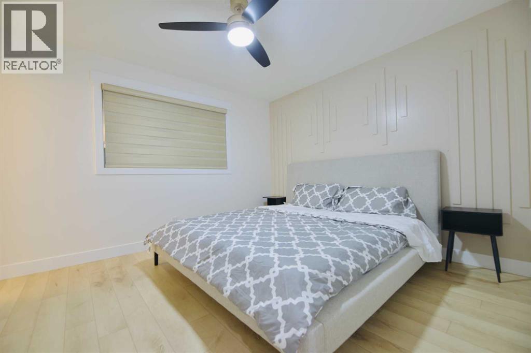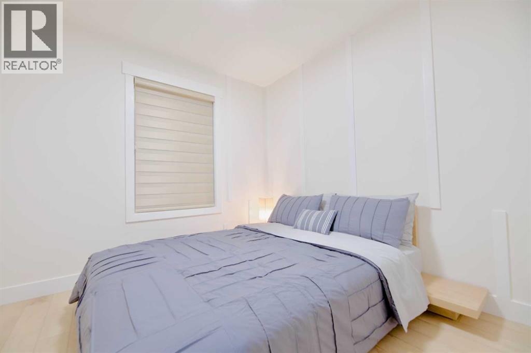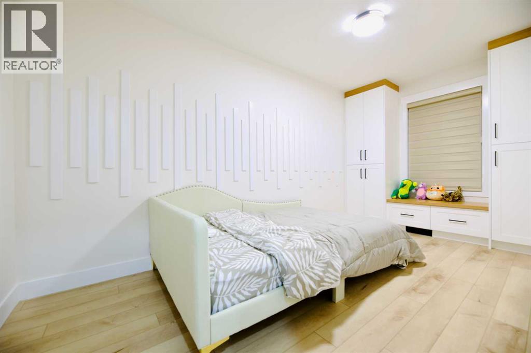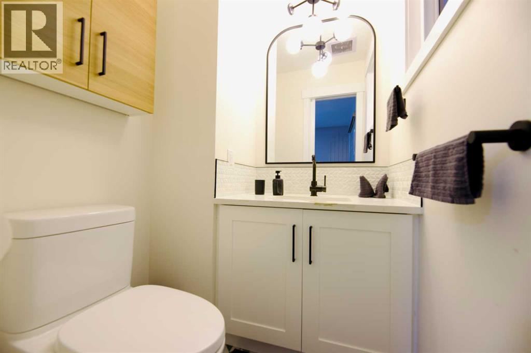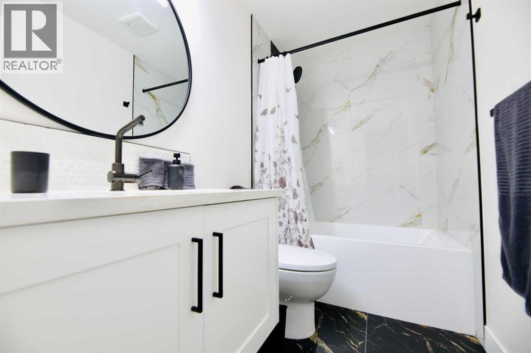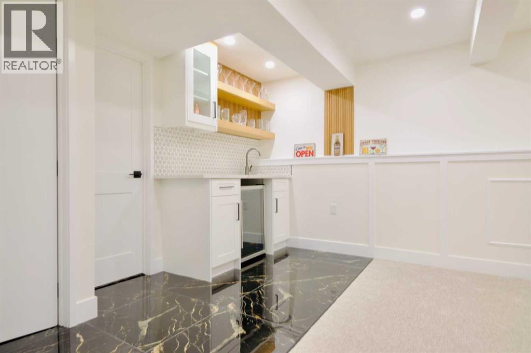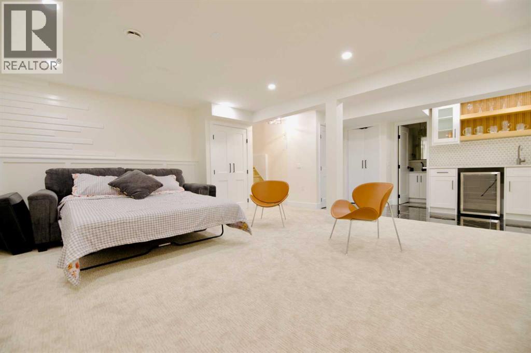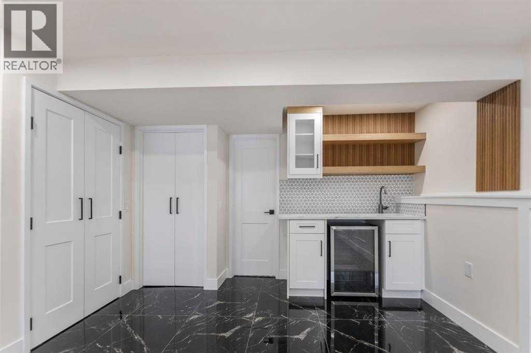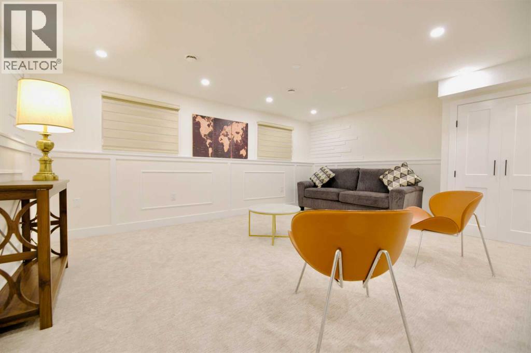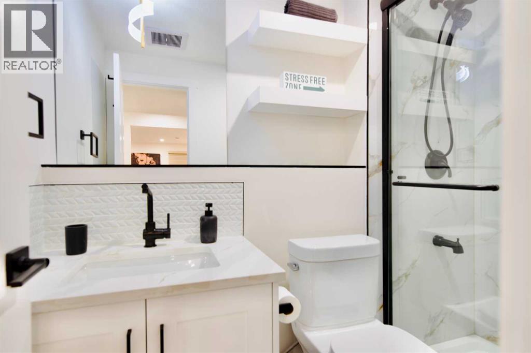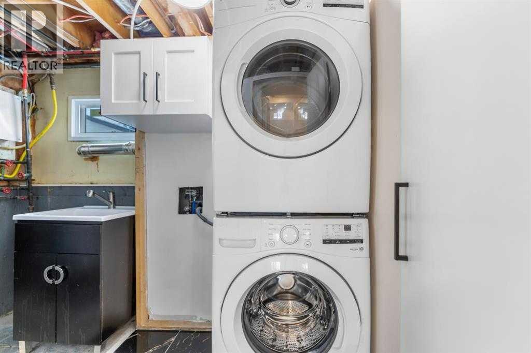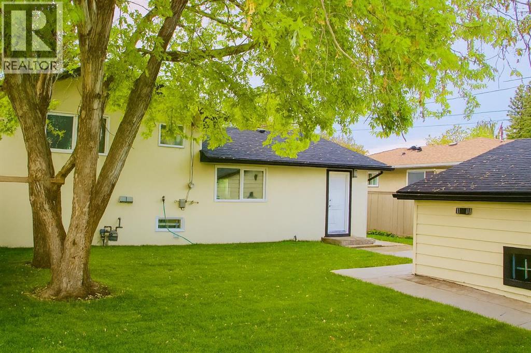Need to sell your current home to buy this one?
Find out how much it will sell for today!
Welcome to this stunning, fully renovated home in the heart of Acadia, a family-friendly and investor-favorite community in SE Calgary. Perfectly positioned on a corner lot, this property showcases exceptional curb appeal, a City of Calgary approved Airbnb license, and over 1,700 sq. ft. of modern living space blending sophisticated design with strong income potential.Step inside to experience luxury and elegance at every turn — from the open-concept layout with vinyl plank flooring and designer feature walls to a cozy electric fireplace with custom built-ins. The chef-inspired kitchen exudes style and function with quartz countertops, sleek white cabinetry, a gas range, and premium stainless steel appliances, including a built-in microwave, refrigerator, and dishwasher.Upstairs, the primary suite offers a private ensuite, while two additional bedrooms and a beautifully renovated bath provide comfort for family or guests. The fully finished basement adds even more appeal — featuring a spacious recreation area, a wet bar with wine fridge, and a dedicated laundry zone, ideal for entertaining or hosting.Outside, the landscaped backyard is a private retreat with a brick patio, pergola, and mature trees, plus an oversized double garage for vehicles and storage.No detail has been overlooked — this home boasts a new stucco exterior, roof, windows, furnace, water tank, fence, and concrete steps, ensuring long-term value and peace of mind.Located minutes from South centre Mall, Southland LRT, Deerfoot Meadows, and top-rated schools, this home offers the perfect mix of lifestyle, luxury, and investment potential.Whether you’re a family seeking modern comfort or an investor looking for a turn-key, licensed Airbnb, this home checks every box. (id:37074)
Property Features
Style: 3 Level
Fireplace: Fireplace
Cooling: None
Heating: Central Heating
Open House
This property has open houses!
Starts at:
1:00 pm
Ends at:
4:00 pm

