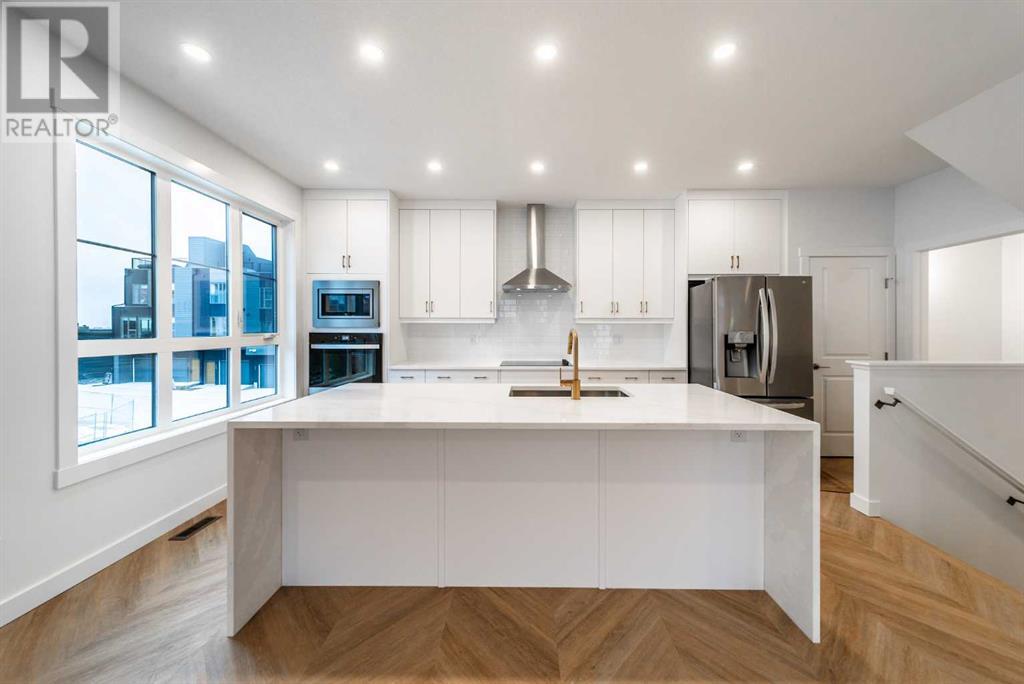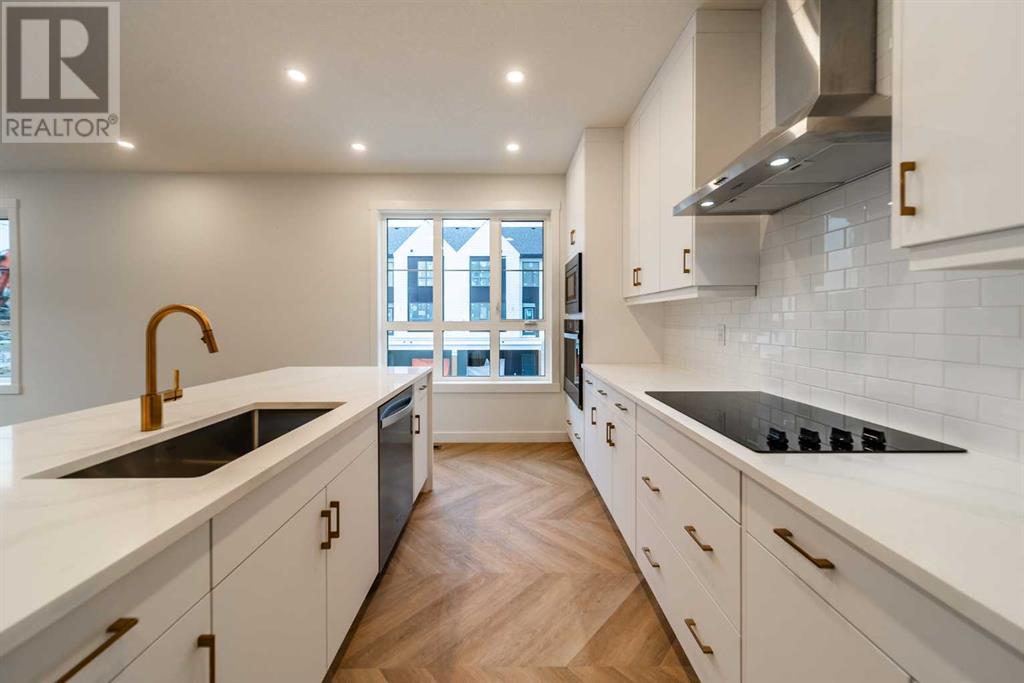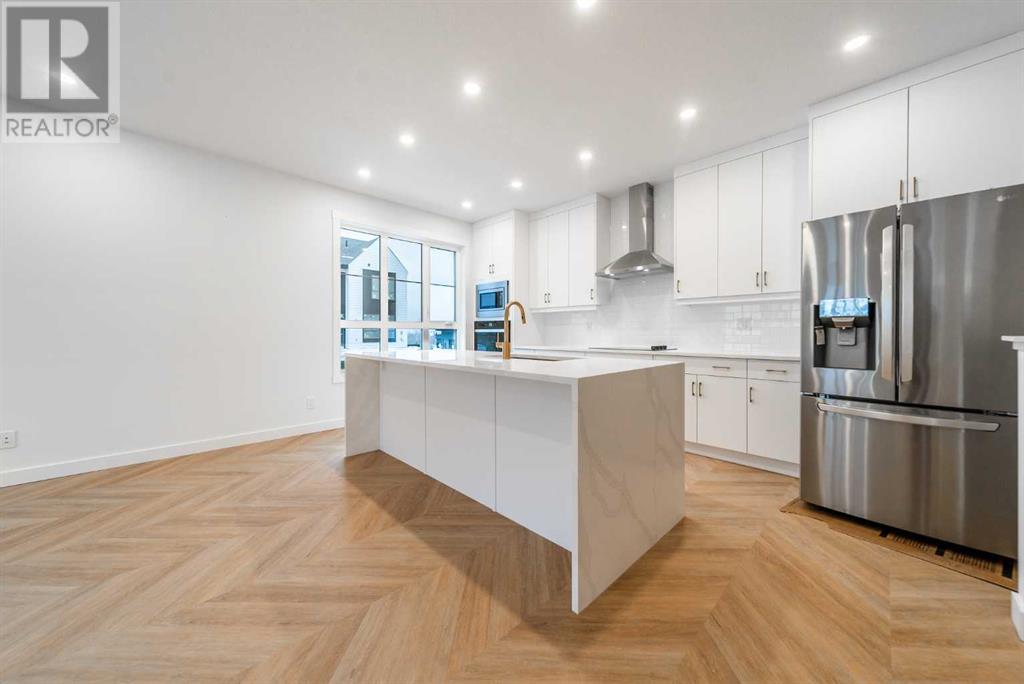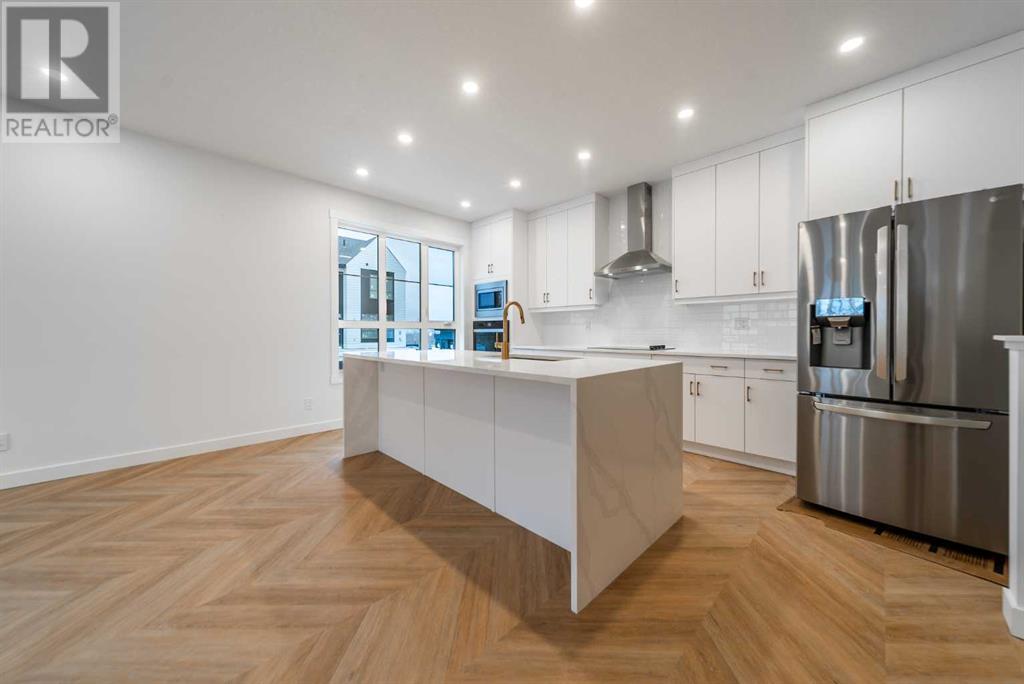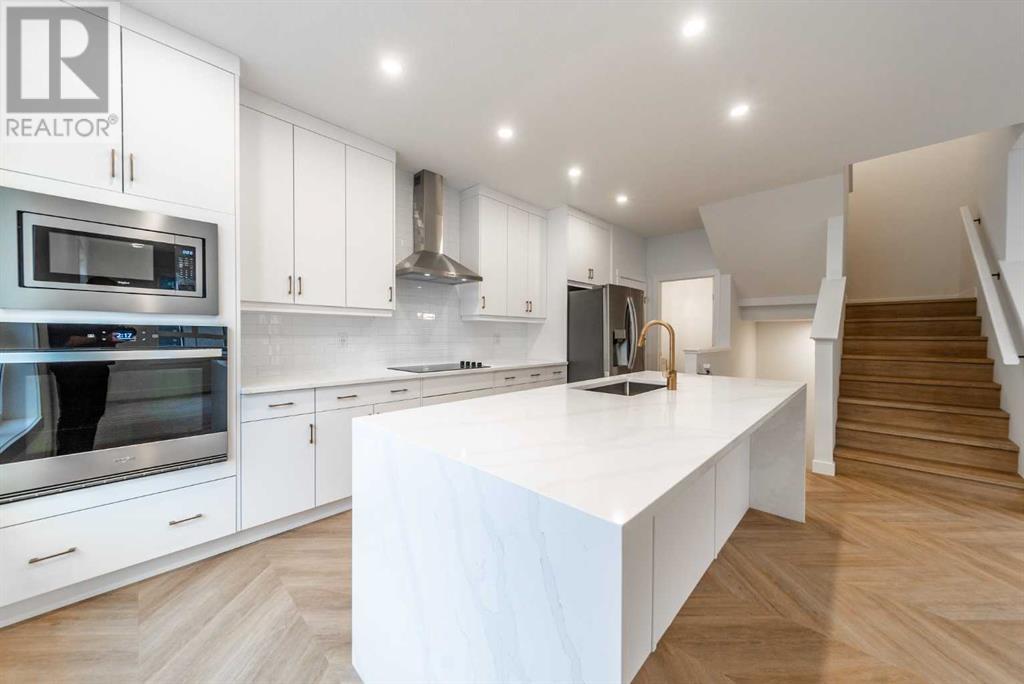Need to sell your current home to buy this one?
Find out how much it will sell for today!
Welcome to the ‘Torrey’, a brand-new, end-unit townhome featuring 3 bedrooms, 2.5 bathrooms, a double attached garage, and an expansive 26’ southwest-facing balcony. Current Promotion: $10,000 in upgrades + 2 years of FREE condo fees! Located in Crown Park, this urban townhome offers nearly 1,600 square feet of interior living space with a thoughtfully designed open-concept layout, 9' ceilings, and oversized windows that flood the home with natural light throughout the day. At the heart of the home is a gourmet kitchen, ideally positioned between the living and dining areas, perfect for entertaining. It features an electric cooktop, built-in microwave and wall oven, range hood, a large quartz island with seating, and elegant finishes throughout. The spacious balcony spans the width of the home and is directly accessible from the main living area, providing the perfect spot to soak in the summer sun. Upstairs, the expansive primary bedroom includes a walk-in closet and a stylish ensuite with dual sinks and a walk-in shower with tile surround. Two additional well-sized bedrooms, a full bathroom, and a convenient laundry area complete the upper level. The entry level features a welcoming foyer with additional storage, and the private double attached garage keeps your vehicles and belongings secure and protected year-round. For a limited time, personalize this home with a $7,500 credit toward interior selections, working with a professional interior designer. Additional upgrades include A/C rough-in, a natural gas line for BBQ on the balcony, and a 3-year extended workmanship warranty program in addition to the Alberta New Home Warranty. This stunning home offers all the conveniences of downtown living—without the congestion. Located just minutes from downtown Calgary, Crown Park provides a rare opportunity to own a beautiful, brand-new home in a vibrant and picturesque setting. Legal fees and Virtuo home moving service are included with the purchase of this new home. P lease note: Images and 3D tour are from a former show home. Interior finishes will vary. (id:37074)
Property Features
Cooling: See Remarks
Heating: Forced Air
Landscape: Landscaped

