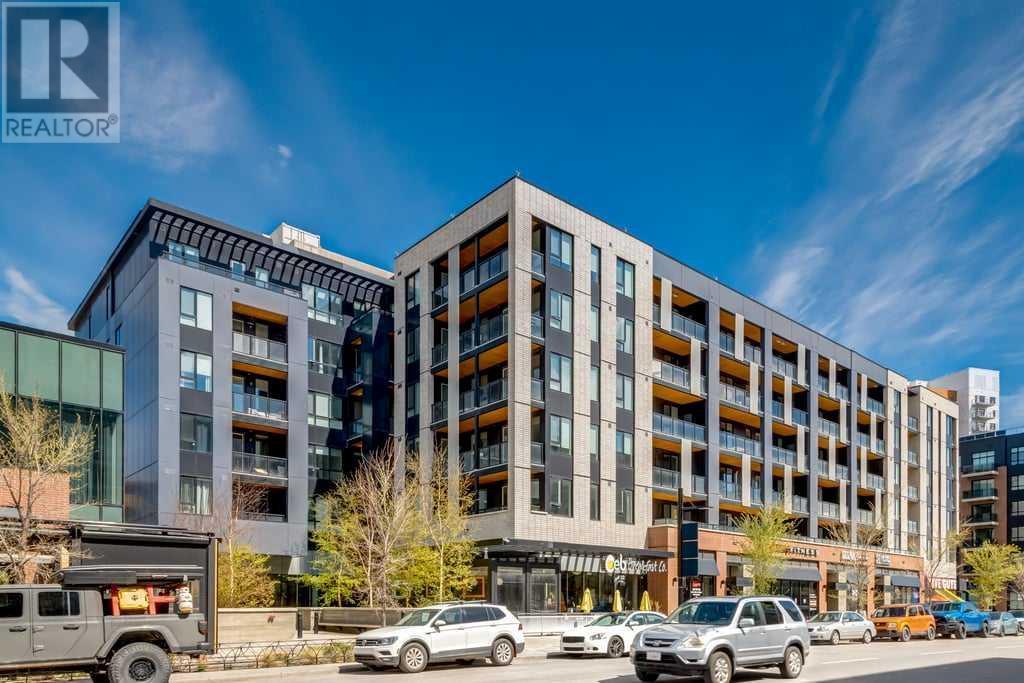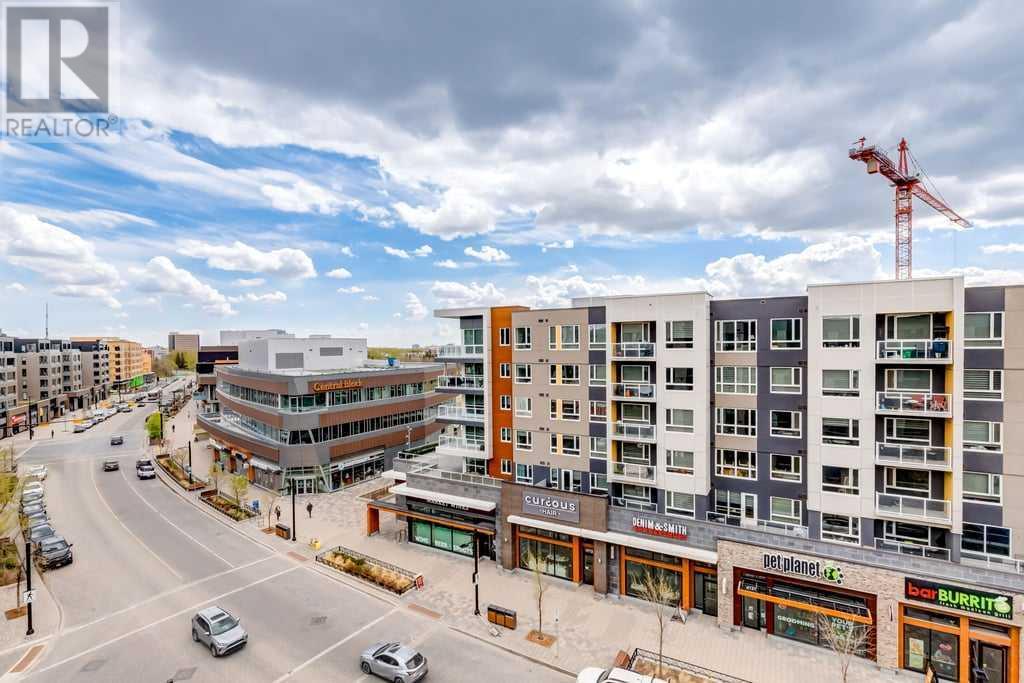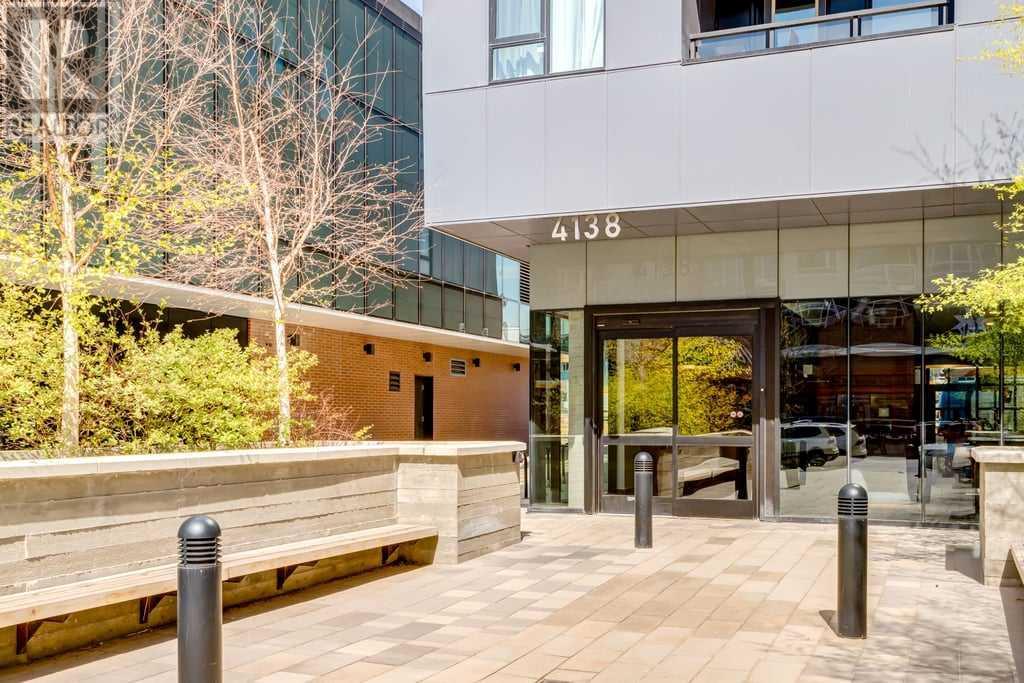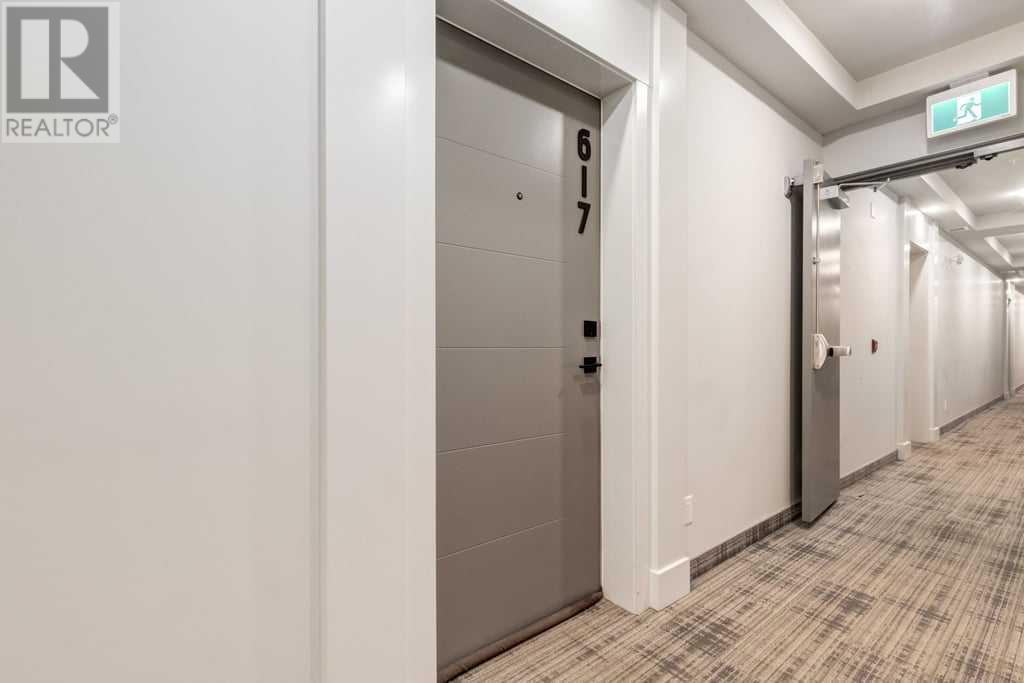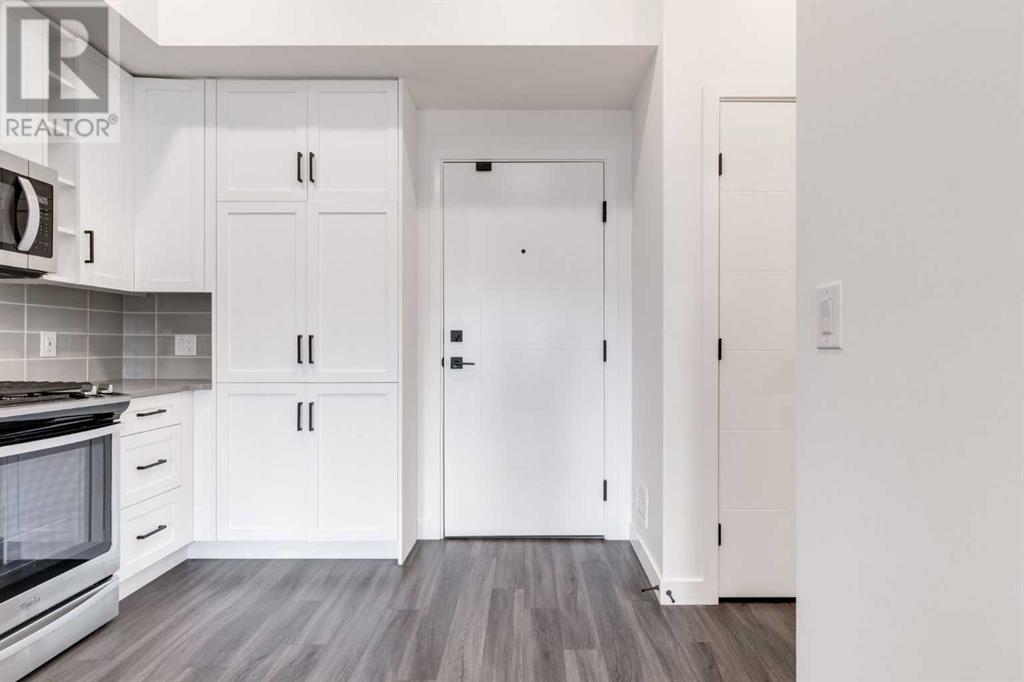Need to sell your current home to buy this one?
Find out how much it will sell for today!
Welcome to Unit 617 in the August Building—a sleek, south-facing 1-bedroom, 1-bathroom top-floor unit offering 497 sq ft of smartly designed living space, complete with a spacious 11 sq m balcony (over 20 feet wide!) overlooking the buzz of University Avenue. This is where modern architecture meets an unbeatable walkable lifestyle in the heart of University District.Step inside to an open-concept layout with 10-foot ceilings and oversized triple pane windows that flood the space with natural light while maximizing energy efficiency and sound insulation. The modern kitchen features stainless steel appliances, generous cabinetry, and ample prep space—perfect for cooking, hosting, or enjoying a quiet morning coffee. The large bedroom includes a walk-in closet, offering plenty of storage and a comfortable retreat at the end of the day. Plus, enjoy the comfort of roughed-in A/C for year-round ease. The August is a Built Green project, blending sustainability with sophisticated design.Perks? Absolutely. Titled, heated underground parking with a car wash bay. A 4,200 sq ft rooftop patio with gas fireplace, bench seating, and lush planters—ideal for entertaining or unwinding. On the main level, gather around the outdoor firepit or host in the 700 sq ft residents' lounge with full kitchen.Step outside and you're just minutes from the University of Calgary campus—perfect for students, faculty, or savvy investors. Explore nearby restaurants, a theatre, parks, a dog park, and even an outdoor skating rink in winter at Central Commons Park. And with Crowchild Trail minutes away, commuting across the city is effortless.Whether you're a first-time buyer, investor, or urban lifestyle enthusiast, this home checks every box. (id:37074)
Property Features
Cooling: See Remarks
Heating: Baseboard Heaters, Hot Water

