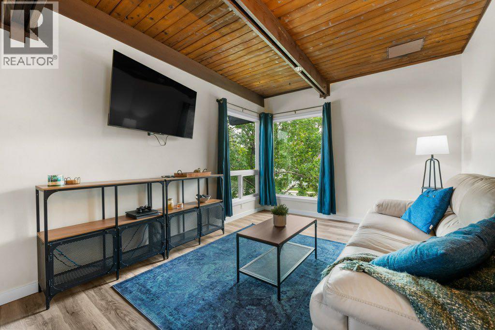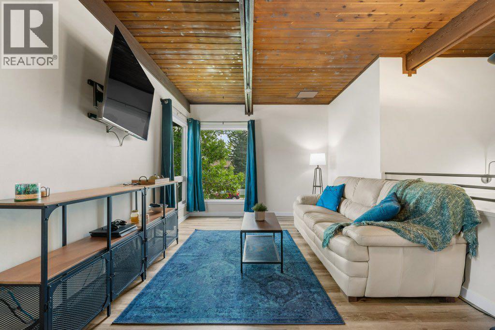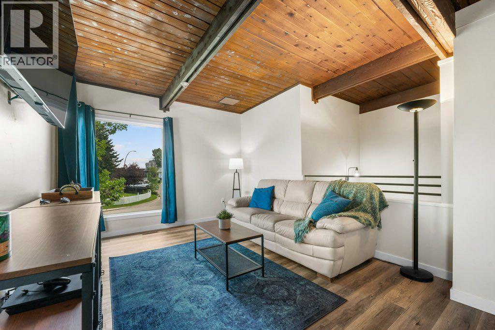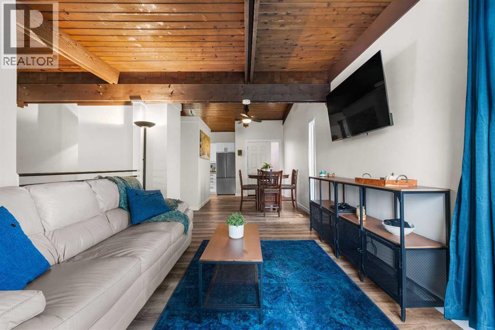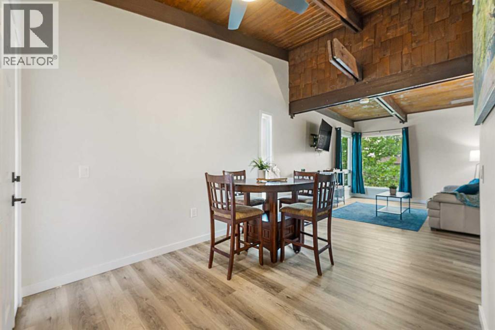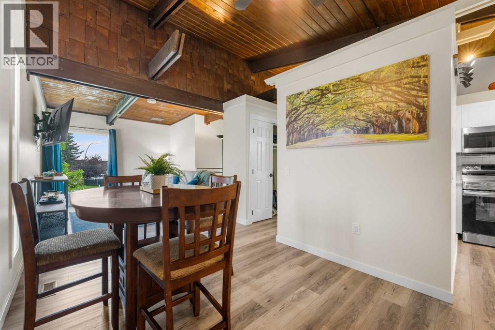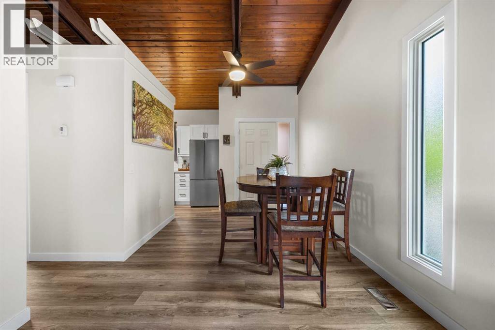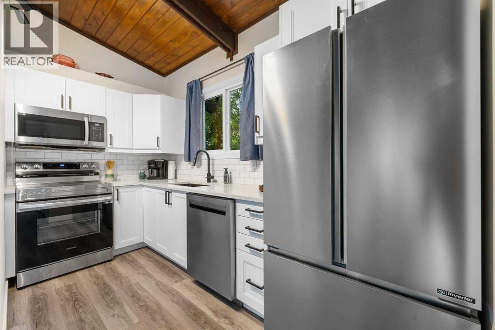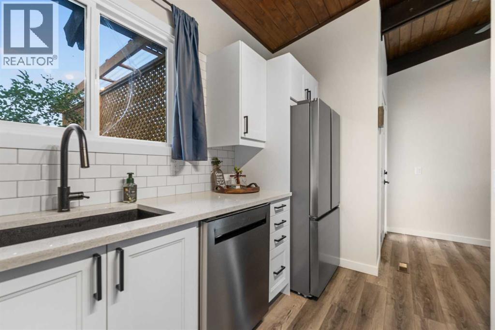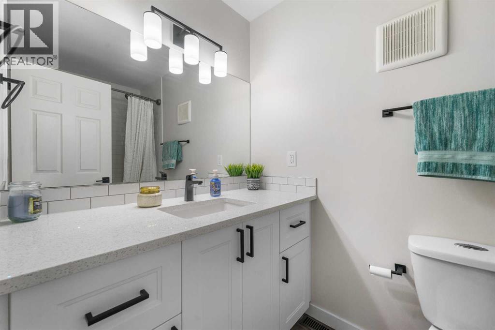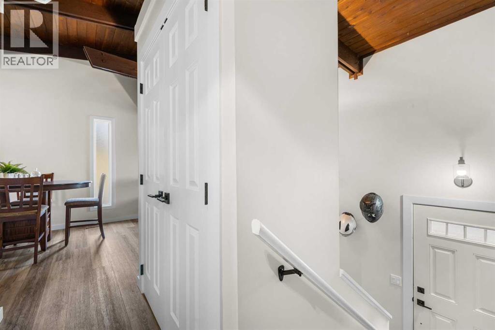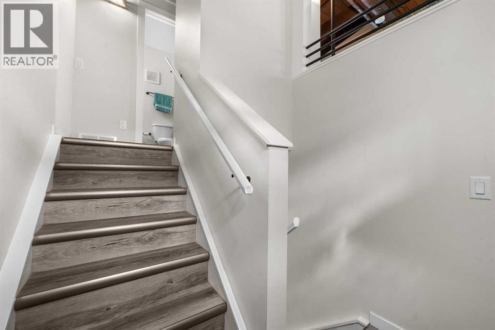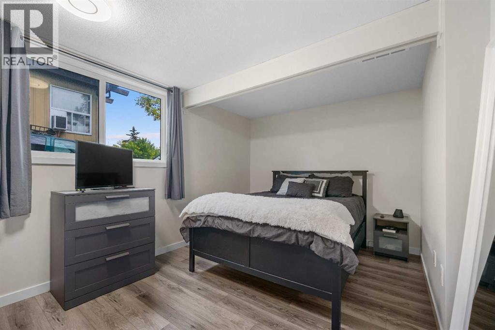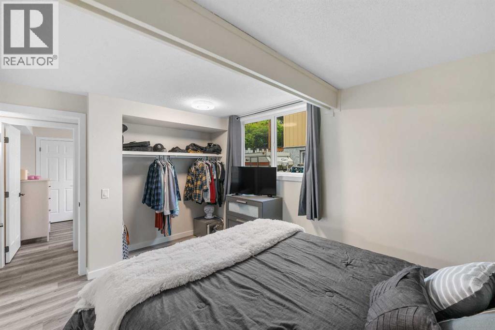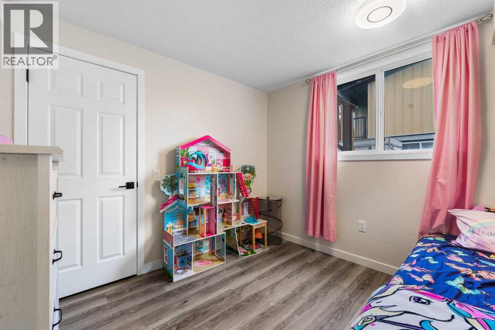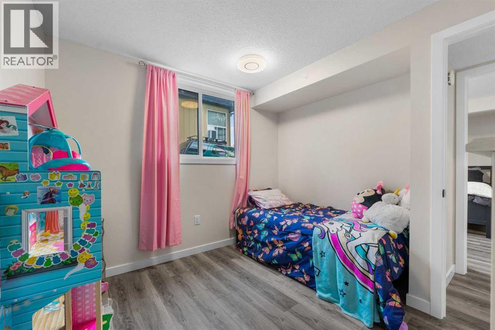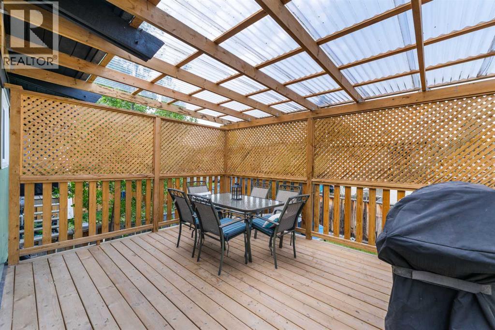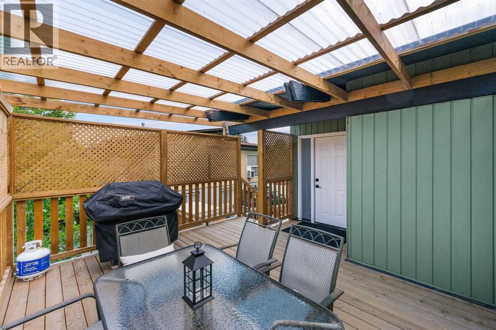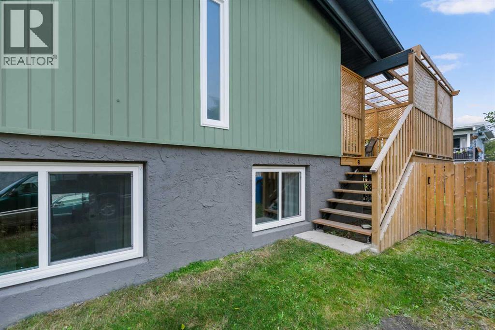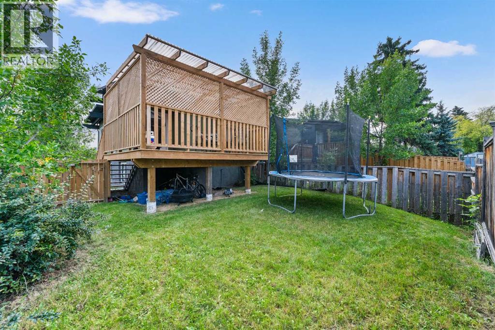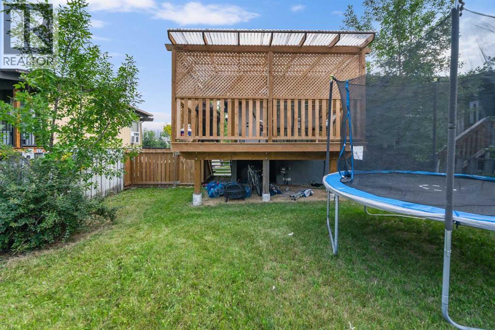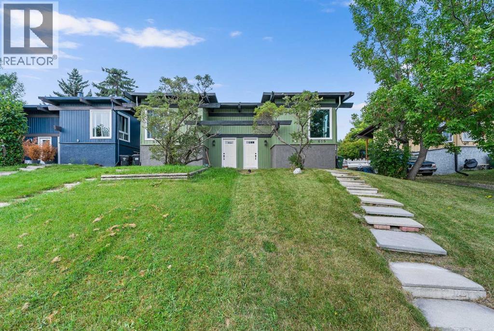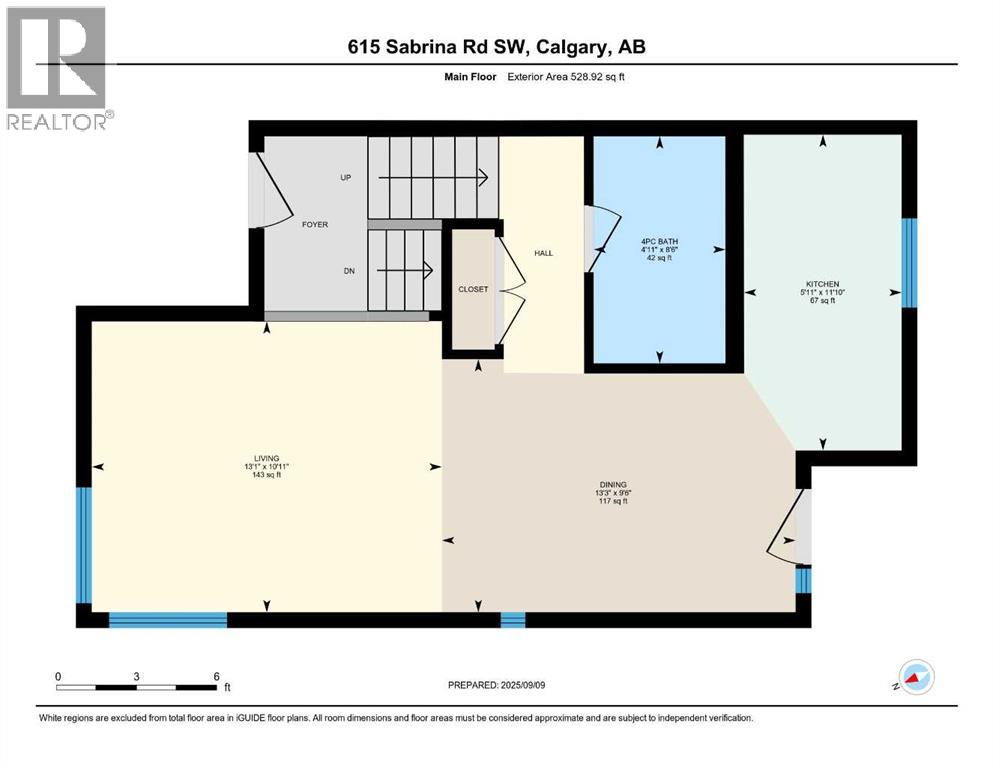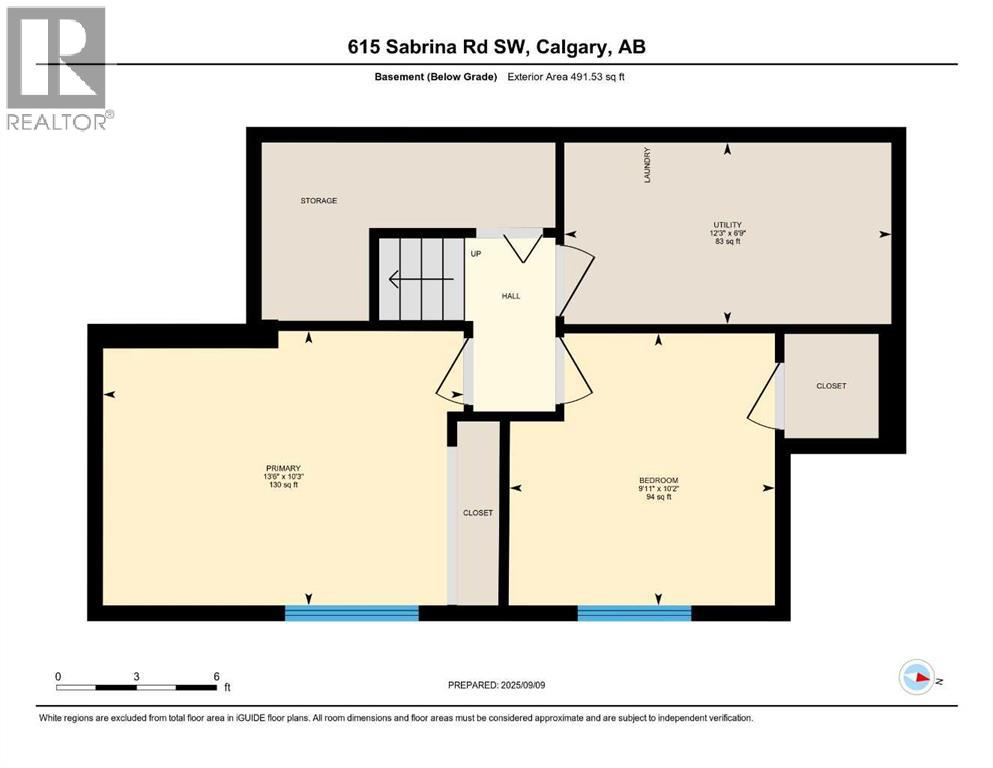Enjoy living with NO CONDO FEES!! Fully renovated semi-detached home under $400k, just a 5-minute walk to the Anderson C-Train station. This home offers 2 large bedrooms and a 4 piece bathroom, featuring a spacious living and dining area that are enhanced by a warm cottage vibes, cedar-clad vaulted ceiling and large windows that flood the space with natural light, creating an open and inviting feel. A bright, modern kitchen features beautiful quartz countertops and stainless steel appliance package. Luxury vinyl plank flooring flows throughout the home, complemented by practical conveniences such as storage, laundry, new vinyl windows & high efficiency furnace. Step outside to enjoy a massive covered deck along with a fenced yard for added privacy. With modern updates and a “small but mighty” floor plan, this property delivers exceptional value! (id:37074)
Property Features
Property Details
| MLS® Number | A2256368 |
| Property Type | Single Family |
| Neigbourhood | Southwest Calgary |
| Community Name | Southwood |
| Amenities Near By | Park, Playground, Schools |
| Plan | 2311508 |
| Structure | Deck |
Parking
| None |
Building
| Bathroom Total | 1 |
| Bedrooms Below Ground | 2 |
| Bedrooms Total | 2 |
| Appliances | Washer, Refrigerator, Dishwasher, Stove, Dryer, Microwave, Window Coverings |
| Architectural Style | Bi-level |
| Basement Development | Finished |
| Basement Type | Full (finished) |
| Constructed Date | 1973 |
| Construction Material | Poured Concrete |
| Construction Style Attachment | Semi-detached |
| Cooling Type | None |
| Exterior Finish | Aluminum Siding, Concrete |
| Flooring Type | Vinyl Plank |
| Foundation Type | Poured Concrete |
| Heating Fuel | Natural Gas |
| Heating Type | Forced Air |
| Size Interior | 529 Ft2 |
| Total Finished Area | 528.92 Sqft |
| Type | Duplex |
Rooms
| Level | Type | Length | Width | Dimensions |
|---|---|---|---|---|
| Basement | Bedroom | 10.17 Ft x 9.92 Ft | ||
| Basement | Primary Bedroom | 10.25 Ft x 13.50 Ft | ||
| Basement | Furnace | 6.75 Ft x 12.25 Ft | ||
| Main Level | 4pc Bathroom | 8.50 Ft x 4.92 Ft | ||
| Main Level | Dining Room | 9.50 Ft x 13.25 Ft | ||
| Main Level | Kitchen | 11.83 Ft x 5.92 Ft | ||
| Main Level | Living Room | 10.92 Ft x 13.08 Ft |
Land
| Acreage | No |
| Fence Type | Fence |
| Land Amenities | Park, Playground, Schools |
| Size Depth | 27.43 M |
| Size Frontage | 8.23 M |
| Size Irregular | 264.00 |
| Size Total | 264 M2|0-4,050 Sqft |
| Size Total Text | 264 M2|0-4,050 Sqft |
| Zoning Description | M-cg D44 |

