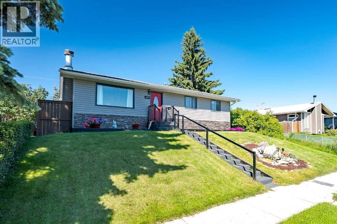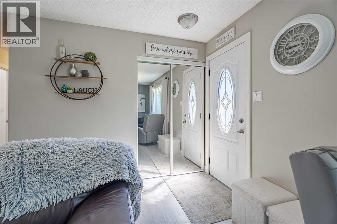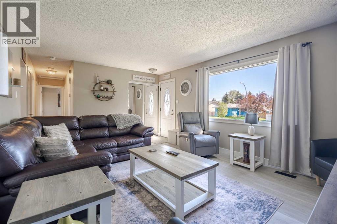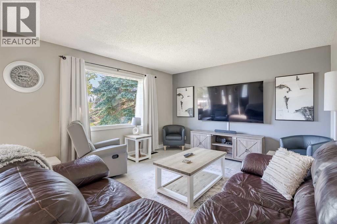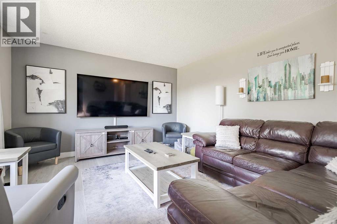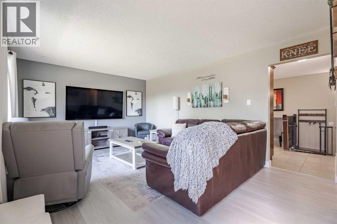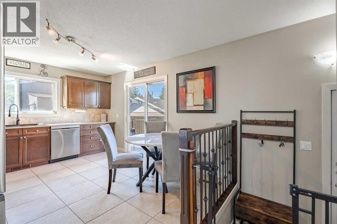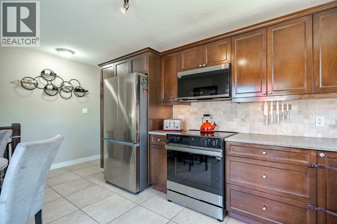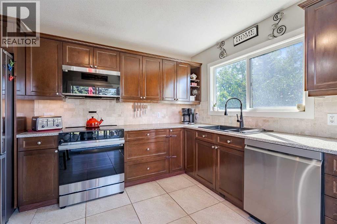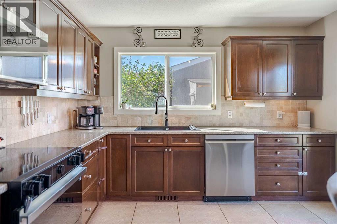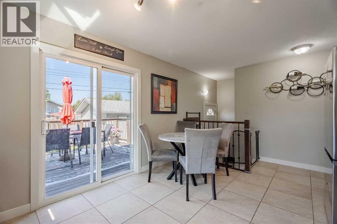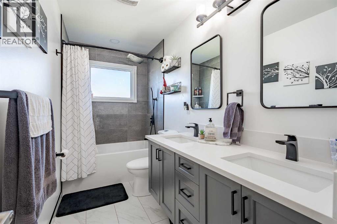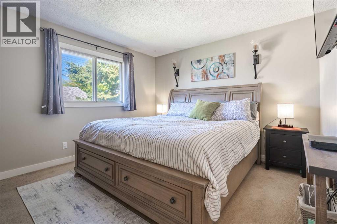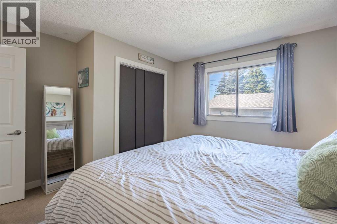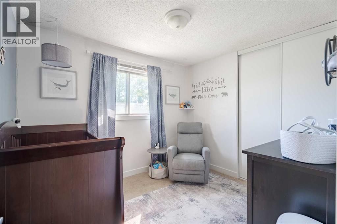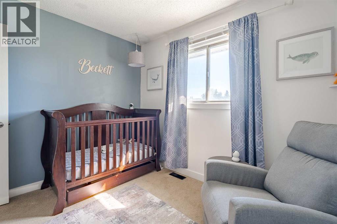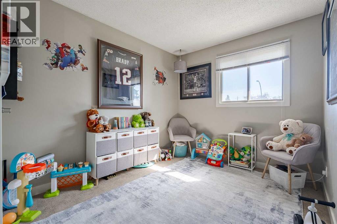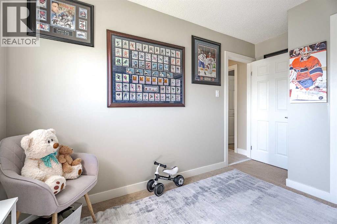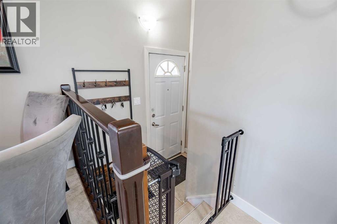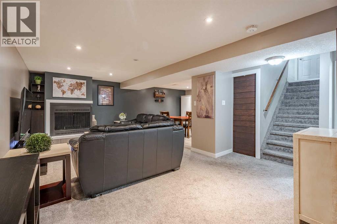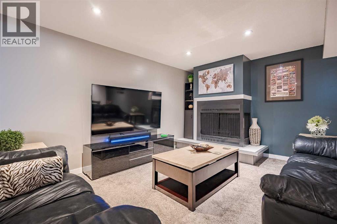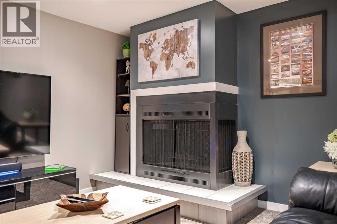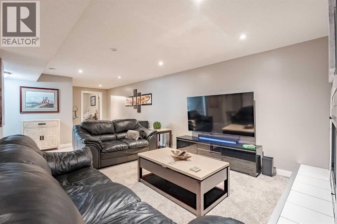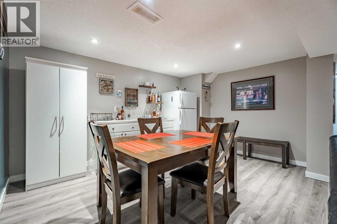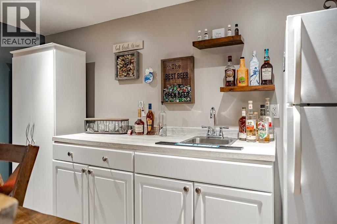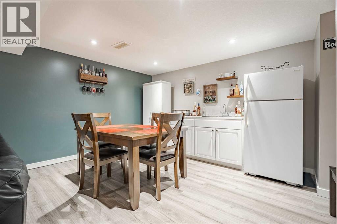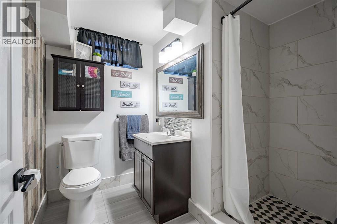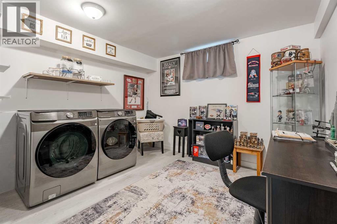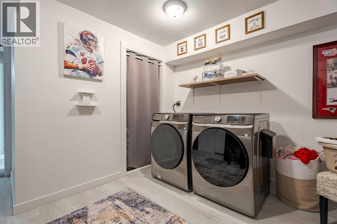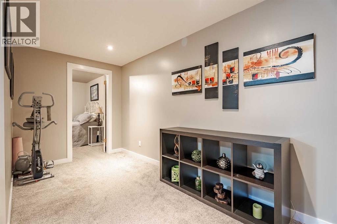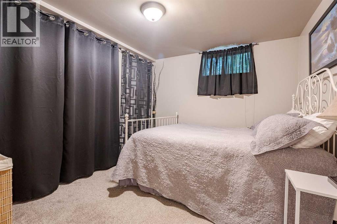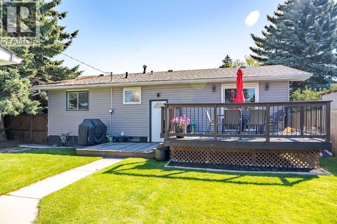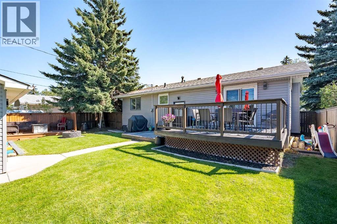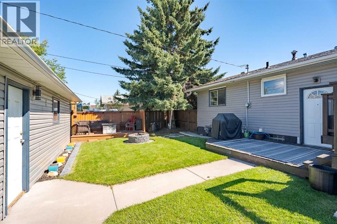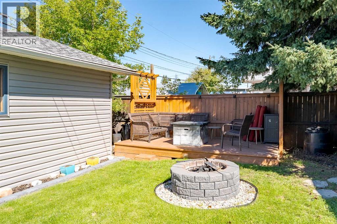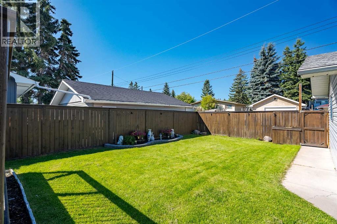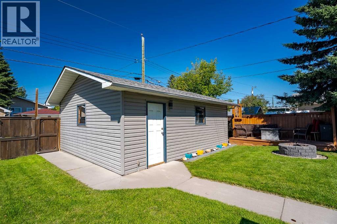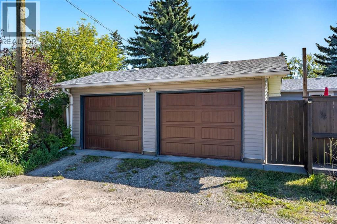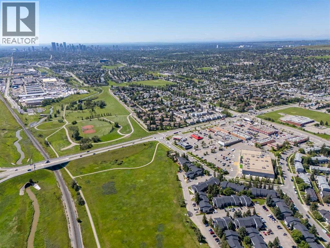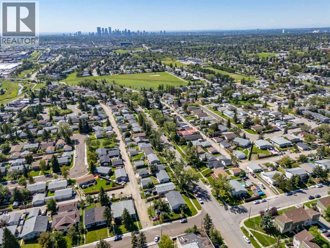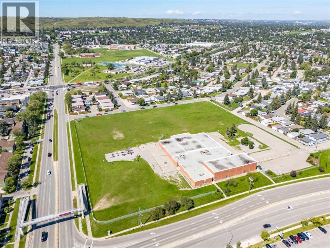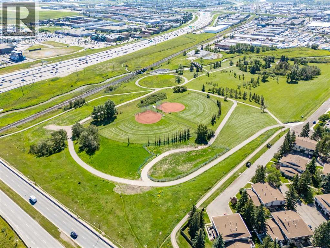Immaculately maintained with pride of ownership, this beautifully updated bungalow boasts over $125,000 in professional renovations, including a brand-new roof and siding in 2023. Inside, the bright and inviting interior features newer carpet, stylish luxury vinyl plank flooring, tile accents, and modern pot lights. The sleek kitchen impresses with quartz countertops and smart appliances, while the main floor bathroom showcases contemporary finishes. Three large bedrooms and a spacious living room complete the main floor, offering a comfortable and functional layout for everyday living.The fully developed basement is perfect for entertaining, with a cozy wood-burning fireplace, a basement bedroom, a versatile laundry room/den, and a fully functioning wet bar with sink and fridge. This space could easily be adapted into a private mother-in-law suite.Outside, the backyard is an entertainer’s dream, featuring a huge oversized double garage with brand-new commercial-grade wood panelled doors, a two-tiered deck, a firepit, and a massive yard ideal for gatherings or outdoor enjoyment.Minutes to Deerfoot City Mall, the Calgary Airport, Deerfoot Trail, walking paths, shopping, and so much more, this home offers both convenience and lifestyle in a prime Calgary location. (id:37074)
Property Features
Property Details
| MLS® Number | A2248556 |
| Property Type | Single Family |
| Neigbourhood | Thorncliffe |
| Community Name | Thorncliffe |
| Amenities Near By | Playground, Schools, Shopping |
| Features | Wet Bar, No Animal Home, No Smoking Home |
| Parking Space Total | 2 |
| Plan | 7335jk |
| Structure | Deck |
Parking
| Detached Garage | 2 |
Building
| Bathroom Total | 2 |
| Bedrooms Above Ground | 3 |
| Bedrooms Below Ground | 1 |
| Bedrooms Total | 4 |
| Appliances | Refrigerator, Dishwasher, Stove, Window Coverings, Washer & Dryer |
| Architectural Style | Bungalow |
| Basement Development | Finished |
| Basement Type | Full (finished) |
| Constructed Date | 1970 |
| Construction Material | Wood Frame |
| Construction Style Attachment | Detached |
| Cooling Type | None |
| Exterior Finish | Vinyl Siding |
| Fireplace Present | Yes |
| Fireplace Total | 1 |
| Flooring Type | Carpeted, Tile, Vinyl Plank |
| Foundation Type | Poured Concrete |
| Heating Fuel | Natural Gas |
| Heating Type | Forced Air |
| Stories Total | 1 |
| Size Interior | 1,009 Ft2 |
| Total Finished Area | 1009 Sqft |
| Type | House |
Rooms
| Level | Type | Length | Width | Dimensions |
|---|---|---|---|---|
| Basement | 3pc Bathroom | 7.25 Ft x 7.92 Ft | ||
| Basement | Bedroom | 10.50 Ft x 9.08 Ft | ||
| Basement | Kitchen | 10.50 Ft x 14.08 Ft | ||
| Basement | Laundry Room | 11.00 Ft x 14.08 Ft | ||
| Basement | Recreational, Games Room | 14.08 Ft x 27.67 Ft | ||
| Basement | Furnace | 5.00 Ft x 6.33 Ft | ||
| Basement | Furnace | 4.33 Ft x 2.92 Ft | ||
| Main Level | 5pc Bathroom | 11.50 Ft x 5.00 Ft | ||
| Main Level | Bedroom | 12.50 Ft x 8.67 Ft | ||
| Main Level | Bedroom | 9.00 Ft x 10.33 Ft | ||
| Main Level | Primary Bedroom | 11.50 Ft x 13.08 Ft | ||
| Main Level | Living Room | 12.50 Ft x 17.25 Ft | ||
| Main Level | Kitchen | 11.50 Ft x 17.00 Ft |
Land
| Acreage | No |
| Fence Type | Fence |
| Land Amenities | Playground, Schools, Shopping |
| Landscape Features | Garden Area, Landscaped |
| Size Depth | 30.95 M |
| Size Frontage | 16.93 M |
| Size Irregular | 542.00 |
| Size Total | 542 M2|4,051 - 7,250 Sqft |
| Size Total Text | 542 M2|4,051 - 7,250 Sqft |
| Zoning Description | R-cg |


