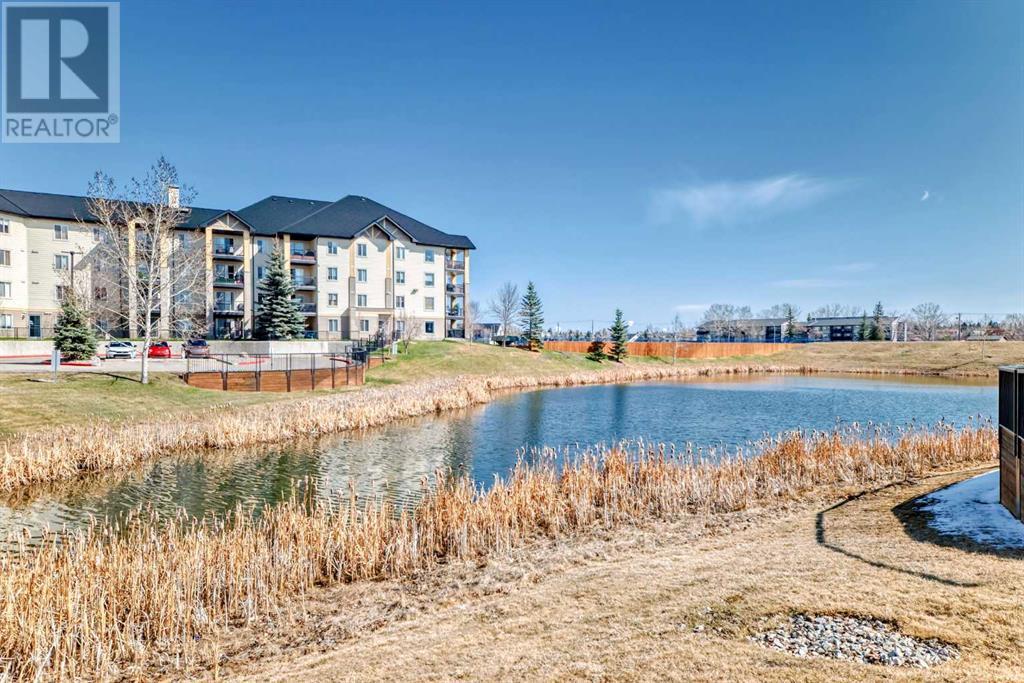Welcome to this inviting ground-floor, south-facing 2-bedroom condo—perfectly situated to overlook the peaceful Train Park. With an open-concept floor plan and an abundance of natural light, this home offers both comfort and functionality in one of the area's most desirable settings.The kitchen is a true highlight, offering plenty of storage and room to prep your favorite meals. The living area is spacious and versatile, ideal for entertaining or cozy nights in. Both bedrooms are generously sized, and you’ll love the added convenience of in-suite laundry and extra storage space.Step outside to your own private patio—an ideal spot to enjoy your morning coffee or unwind in the evening while soaking in the tranquil park view. Whether you're a first-time buyer, downsizer, or investor, this condo offers a perfect balance of privacy, convenience, and charm.Come see it for yourself—you’ll feel right at home the moment you walk in! (id:37074)
Property Features
Property Details
| MLS® Number | A2215567 |
| Property Type | Single Family |
| Community Name | Luxstone |
| Amenities Near By | Park |
| Community Features | Pets Allowed With Restrictions |
| Features | No Animal Home, No Smoking Home, Parking |
| Parking Space Total | 1 |
| Plan | 0411586 |
| Structure | None |
Building
| Bathroom Total | 1 |
| Bedrooms Above Ground | 2 |
| Bedrooms Total | 2 |
| Appliances | Washer, Refrigerator, Dishwasher, Stove, Dryer, Window Coverings |
| Constructed Date | 2004 |
| Construction Material | Wood Frame |
| Construction Style Attachment | Attached |
| Cooling Type | None |
| Exterior Finish | Stone, Vinyl Siding |
| Flooring Type | Carpeted, Laminate, Linoleum |
| Heating Fuel | Natural Gas |
| Heating Type | Baseboard Heaters |
| Stories Total | 4 |
| Size Interior | 844 Ft2 |
| Total Finished Area | 844.4 Sqft |
| Type | Apartment |
Rooms
| Level | Type | Length | Width | Dimensions |
|---|---|---|---|---|
| Main Level | Other | 8.00 Ft x 4.75 Ft | ||
| Main Level | Dining Room | 11.50 Ft x 10.08 Ft | ||
| Main Level | Kitchen | 10.08 Ft x 9.67 Ft | ||
| Main Level | Living Room | 14.25 Ft x 12.92 Ft | ||
| Main Level | Bedroom | 10.00 Ft x 10.08 Ft | ||
| Main Level | Primary Bedroom | 12.25 Ft x 11.42 Ft | ||
| Main Level | 4pc Bathroom | 4.92 Ft x 8.75 Ft | ||
| Main Level | Laundry Room | 5.25 Ft x 6.25 Ft |
Land
| Acreage | No |
| Land Amenities | Park |
| Size Irregular | 79.00 |
| Size Total | 79 M2|0-4,050 Sqft |
| Size Total Text | 79 M2|0-4,050 Sqft |
| Zoning Description | Dc-7 |
















