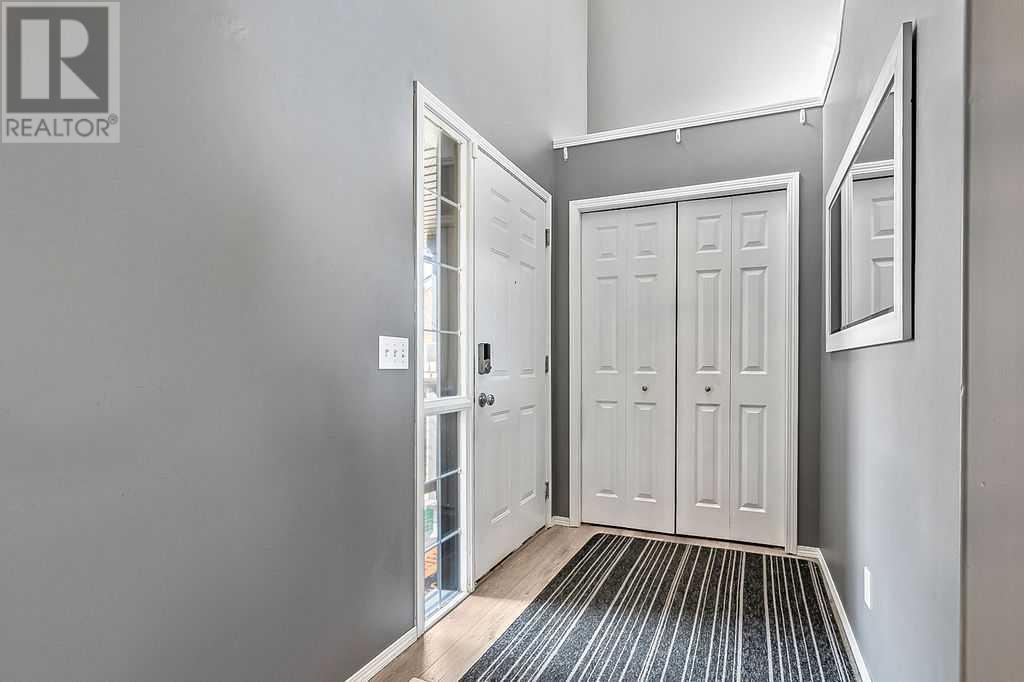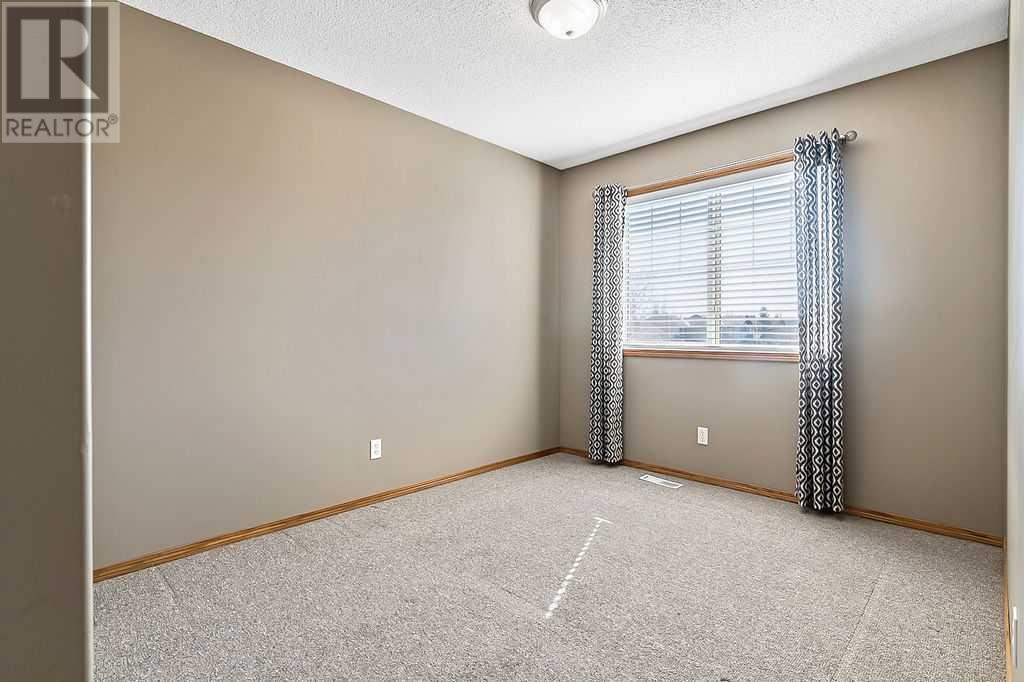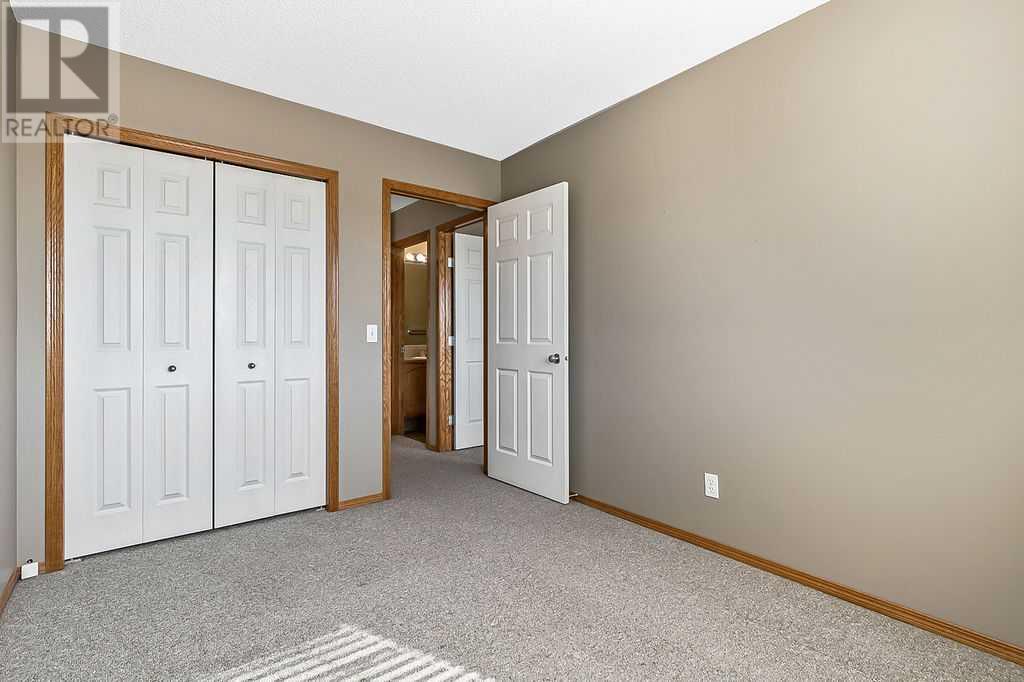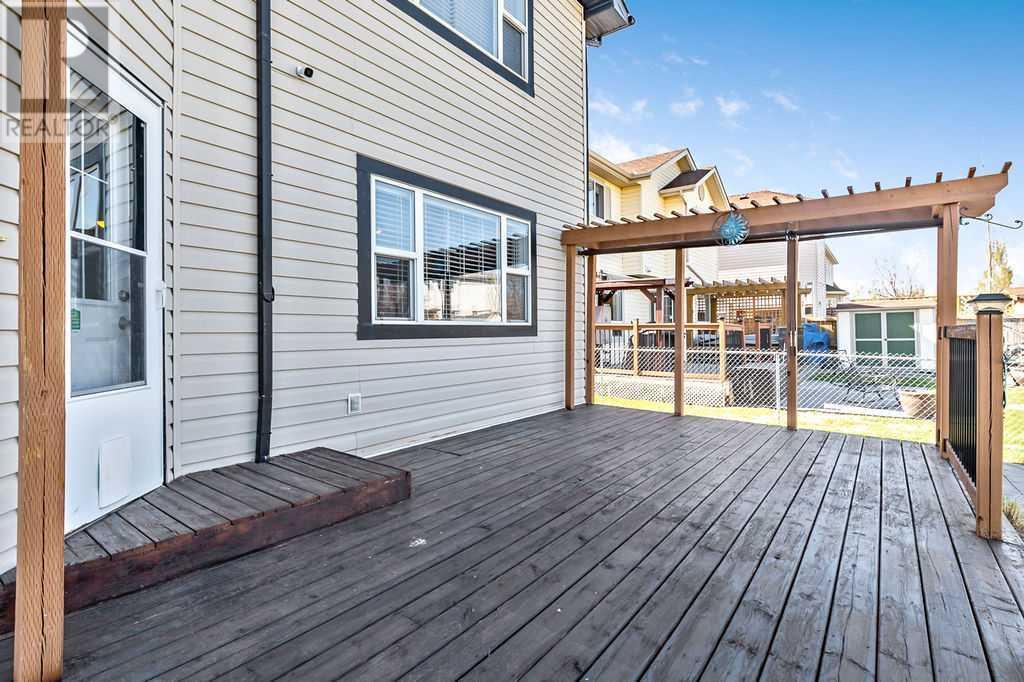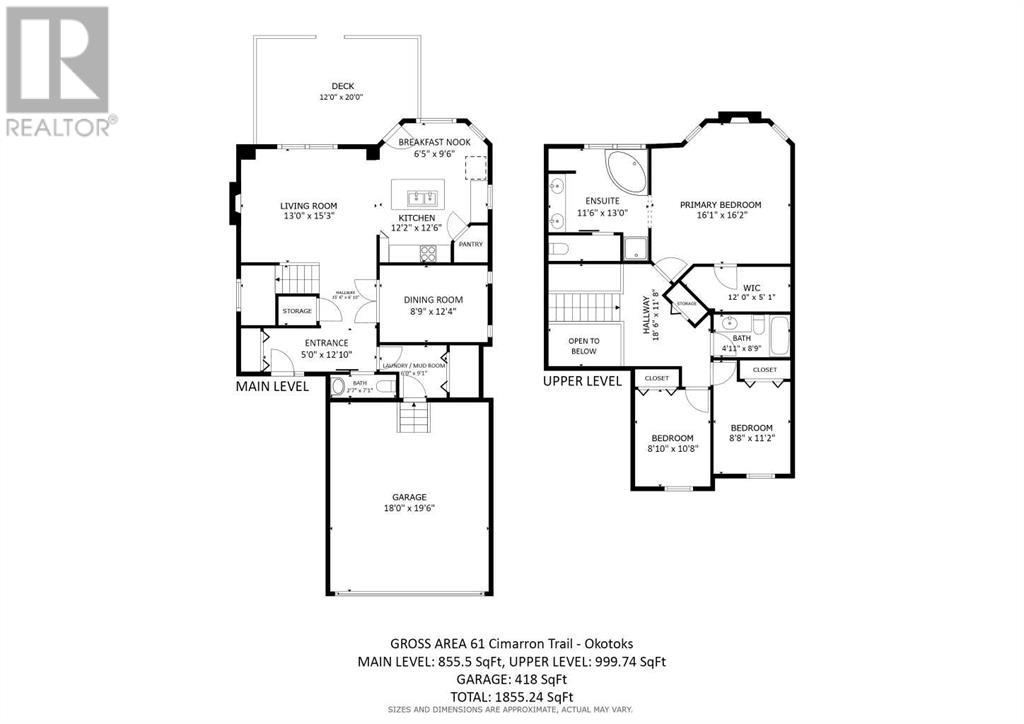This lovely 2-storey home is located in Cimarron backing onto greenspace – just steps from an elementary school and Jr. High School, and a short two blocks to the Foothills Composite High School. You’re also walking distance to shopping, dining, pathways, parks, an urgent care center, and more. The main floor offers a flex space behind French doors which can be used as an office or dining room. The updated eat-in kitchen with dining nook features newer stainless steel appliances, quartz countertops, a central island with barstools, and more. The inviting living room offers the warmth of a gas fireplace. Main floor laundry in conveniently located in the garage mudroom. Upstairs, you will find 3 bedrooms including the huge primary bedroom with a second gas fireplace, walk-in closet with built-on closet organizer, and a large 5-piece ensuite with double vanity and a corner soaker bath tub. The basement is unfinished and awaiting your ideas. Outside in the spacious back yard you can enjoy the rear deck, patio and the open space with no neighbors behind. (id:37074)
Property Features
Property Details
| MLS® Number | A2216194 |
| Property Type | Single Family |
| Neigbourhood | Cimarron |
| Community Name | Cimarron |
| Features | No Neighbours Behind, French Door, No Animal Home |
| Parking Space Total | 4 |
| Plan | 0213879 |
| Structure | Deck |
Parking
| Attached Garage | 2 |
Building
| Bathroom Total | 3 |
| Bedrooms Above Ground | 3 |
| Bedrooms Total | 3 |
| Appliances | Refrigerator, Dishwasher, Stove, Microwave, Hood Fan, Window Coverings, Garage Door Opener |
| Basement Development | Unfinished |
| Basement Type | Full (unfinished) |
| Constructed Date | 2003 |
| Construction Material | Wood Frame |
| Construction Style Attachment | Detached |
| Cooling Type | None |
| Fireplace Present | Yes |
| Fireplace Total | 2 |
| Flooring Type | Carpeted, Hardwood, Linoleum, Vinyl |
| Foundation Type | Poured Concrete |
| Half Bath Total | 1 |
| Heating Type | Forced Air |
| Stories Total | 2 |
| Size Interior | 1,855 Ft2 |
| Total Finished Area | 1855.24 Sqft |
| Type | House |
Rooms
| Level | Type | Length | Width | Dimensions |
|---|---|---|---|---|
| Second Level | Primary Bedroom | 16.08 Ft x 16.17 Ft | ||
| Second Level | Bedroom | 8.67 Ft x 11.17 Ft | ||
| Second Level | Bedroom | 8.83 Ft x 10.67 Ft | ||
| Second Level | 5pc Bathroom | 11.50 Ft x 13.00 Ft | ||
| Second Level | 4pc Bathroom | 4.92 Ft x 8.75 Ft | ||
| Main Level | Other | 5.00 Ft x 12.83 Ft | ||
| Main Level | Living Room | 13.00 Ft x 15.25 Ft | ||
| Main Level | Dining Room | 8.75 Ft x 12.33 Ft | ||
| Main Level | Kitchen | 12.17 Ft x 12.50 Ft | ||
| Main Level | Laundry Room | 6.00 Ft x 9.08 Ft | ||
| Main Level | Breakfast | 6.42 Ft x 9.50 Ft | ||
| Main Level | 2pc Bathroom | 2.58 Ft x 7.08 Ft |
Land
| Acreage | No |
| Fence Type | Fence |
| Size Frontage | 12.21 M |
| Size Irregular | 4618.00 |
| Size Total | 4618 Sqft|4,051 - 7,250 Sqft |
| Size Total Text | 4618 Sqft|4,051 - 7,250 Sqft |
| Zoning Description | Tn |



