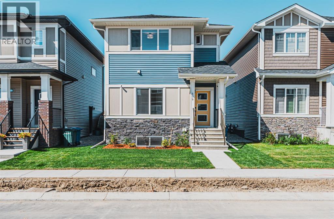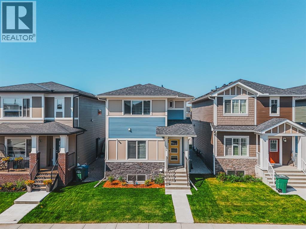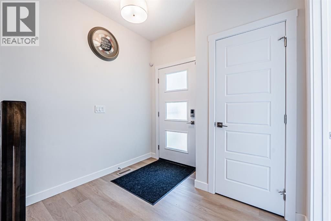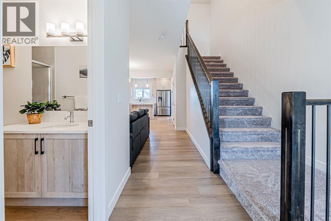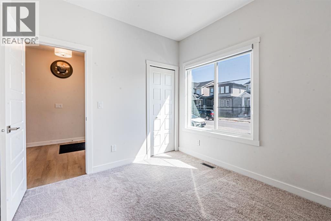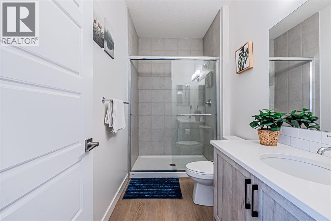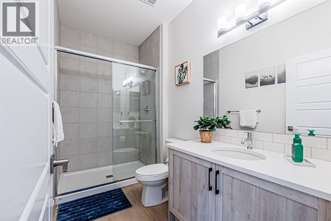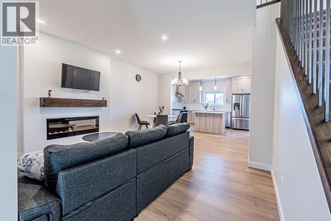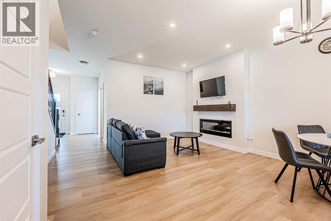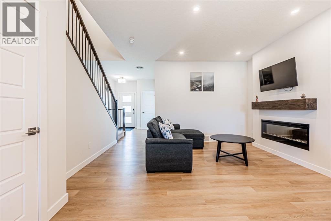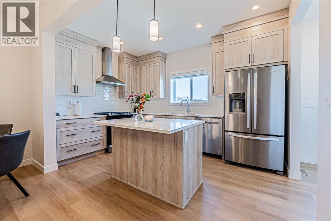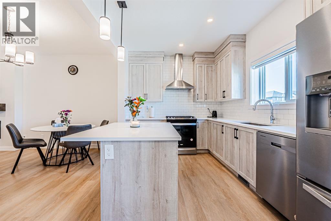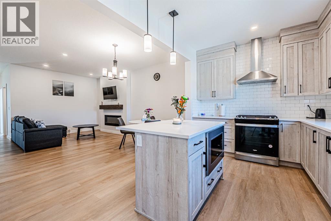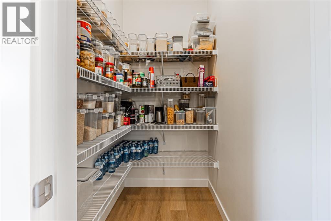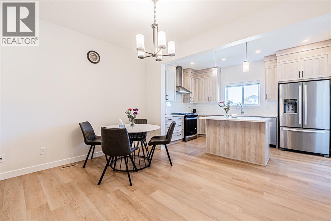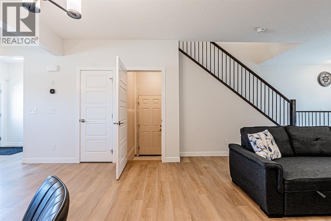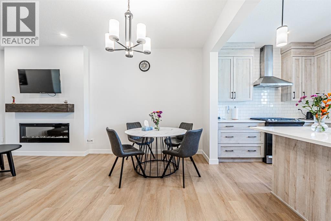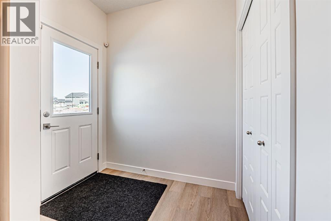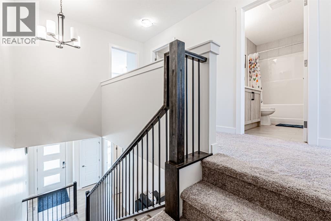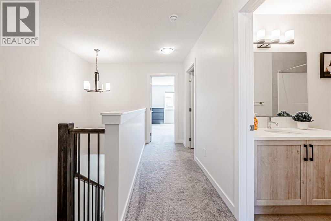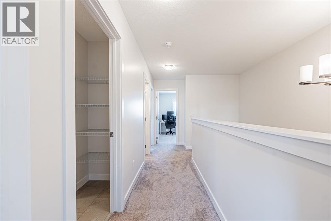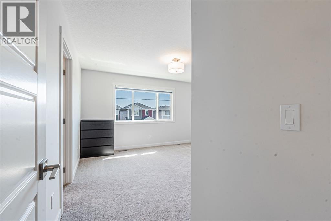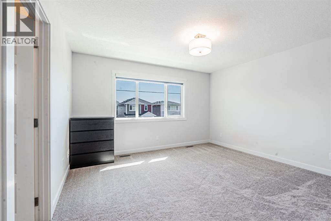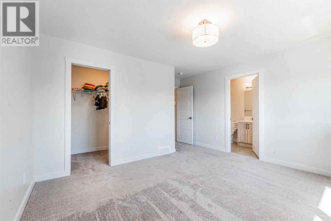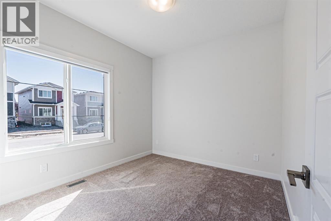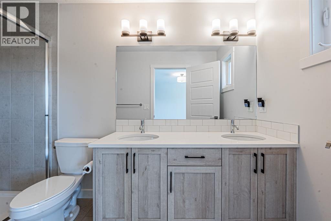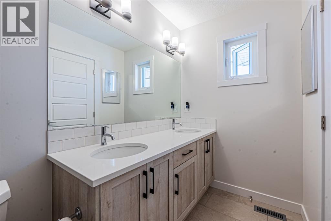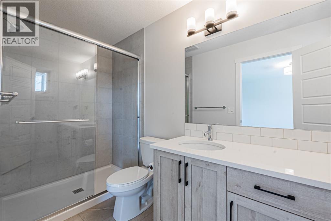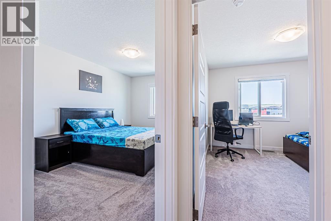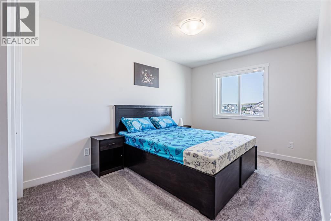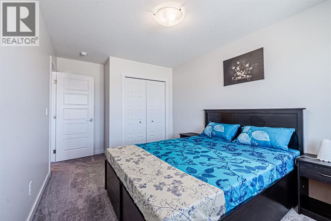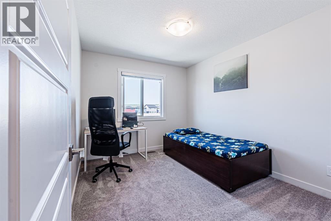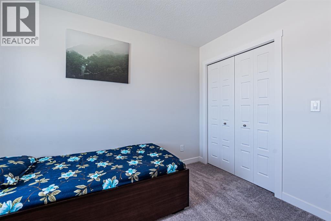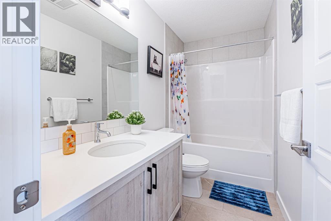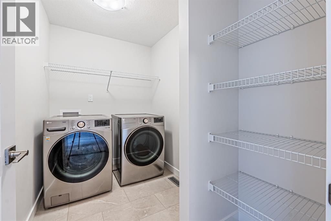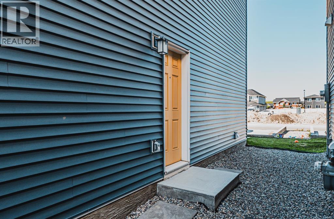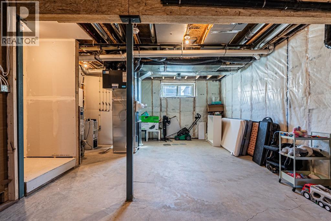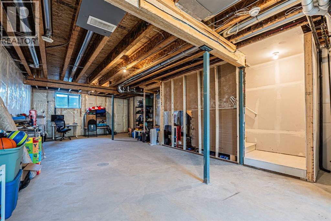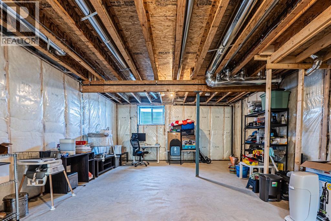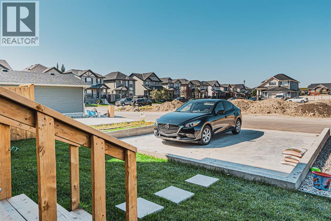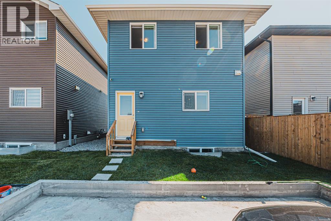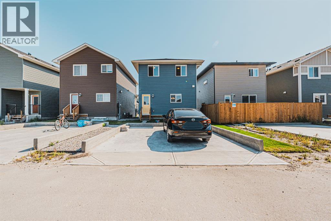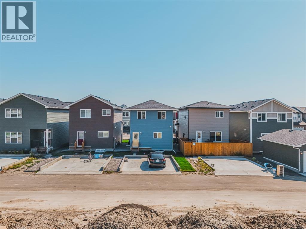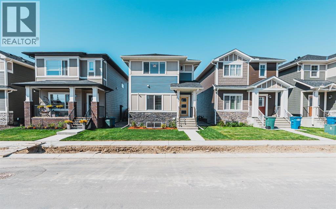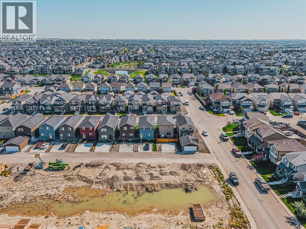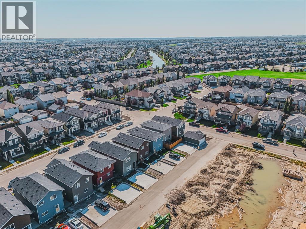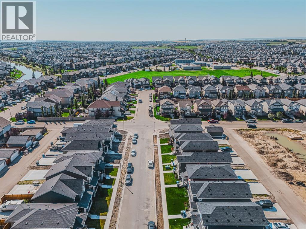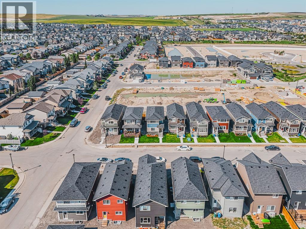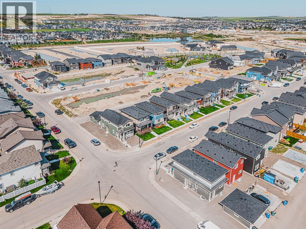Welcome to this fully upgraded 4 bedroom, 3 full bathroom home located in the desirable Bayside community of Airdrie, close to schools, shopping, walking pathways, parks, and all amenities. The main floor features an open concept layout with a large upgraded kitchen that includes stainless steel appliances, upgraded cabinets, a spacious island, and a big pantry, along with a full bedroom and full bathroom that add flexibility for guests or extended family. Upstairs you will find a spacious primary bedroom with a walk-in closet, two additional bedrooms, another full bathroom, and a convenient laundry area. The basement offers a separate side entry, 9 foot ceilings, and excellent potential to be developed to suit your needs. The exterior is complete with front and back landscaping, a paved back lane, and a concrete garage pad at the back that provides parking and future garage development potential. Don’t miss out on this incredible opportunity—schedule your viewing today. (id:37074)
Property Features
Property Details
| MLS® Number | A2251605 |
| Property Type | Single Family |
| Community Name | Bayside |
| Amenities Near By | Park, Playground, Schools, Shopping |
| Features | Back Lane, No Animal Home, No Smoking Home |
| Parking Space Total | 2 |
| Plan | 2311179 |
| Structure | None |
Parking
| Parking Pad |
Building
| Bathroom Total | 3 |
| Bedrooms Above Ground | 4 |
| Bedrooms Total | 4 |
| Appliances | Washer, Refrigerator, Gas Stove(s), Dishwasher, Dryer, Microwave |
| Basement Type | See Remarks |
| Constructed Date | 2024 |
| Construction Material | Poured Concrete |
| Construction Style Attachment | Detached |
| Cooling Type | None |
| Exterior Finish | Concrete, Vinyl Siding |
| Fireplace Present | Yes |
| Fireplace Total | 1 |
| Flooring Type | Carpeted, Ceramic Tile, Laminate |
| Foundation Type | Poured Concrete |
| Heating Fuel | Natural Gas |
| Heating Type | Forced Air |
| Stories Total | 2 |
| Size Interior | 1,756 Ft2 |
| Total Finished Area | 1756.18 Sqft |
| Type | House |
Rooms
| Level | Type | Length | Width | Dimensions |
|---|---|---|---|---|
| Main Level | 3pc Bathroom | 10.17 Ft x 5.25 Ft | ||
| Main Level | Bedroom | 10.25 Ft x 9.50 Ft | ||
| Main Level | Dining Room | 13.58 Ft x 8.50 Ft | ||
| Main Level | Foyer | 8.42 Ft x 11.67 Ft | ||
| Main Level | Kitchen | 13.58 Ft x 8.92 Ft | ||
| Main Level | Living Room | 14.75 Ft x 10.00 Ft | ||
| Upper Level | 4pc Bathroom | 9.08 Ft x 4.83 Ft | ||
| Upper Level | 4pc Bathroom | 4.92 Ft x 11.33 Ft | ||
| Upper Level | Bedroom | 9.33 Ft x 11.33 Ft | ||
| Upper Level | Bedroom | 9.25 Ft x 15.33 Ft | ||
| Upper Level | Laundry Room | 9.00 Ft x 5.67 Ft | ||
| Upper Level | Primary Bedroom | 13.42 Ft x 15.50 Ft |
Land
| Acreage | No |
| Fence Type | Not Fenced |
| Land Amenities | Park, Playground, Schools, Shopping |
| Landscape Features | Landscaped, Lawn |
| Size Frontage | 8.55 M |
| Size Irregular | 260.00 |
| Size Total | 260 M2|0-4,050 Sqft |
| Size Total Text | 260 M2|0-4,050 Sqft |
| Zoning Description | R1-l |

