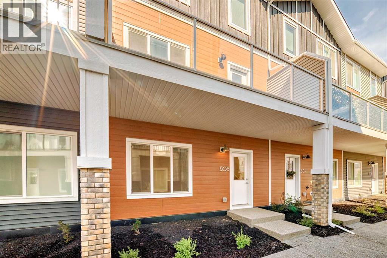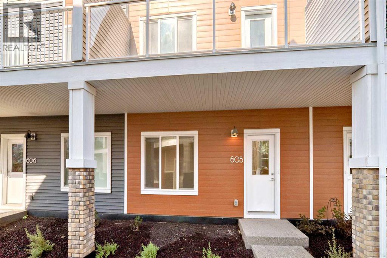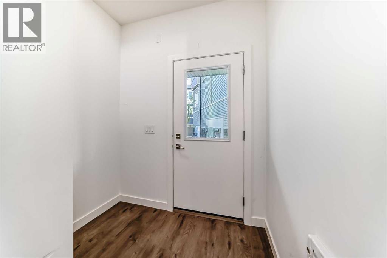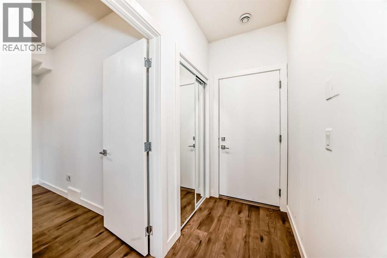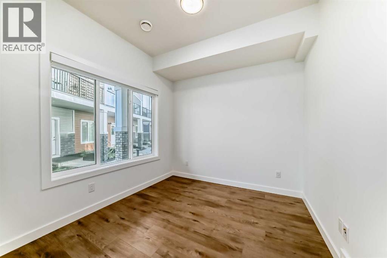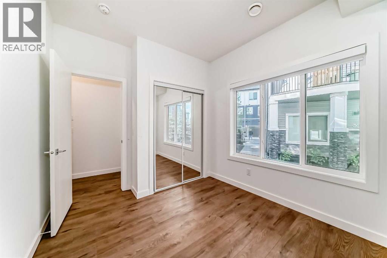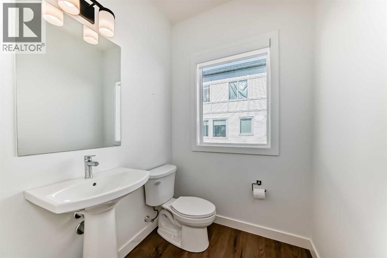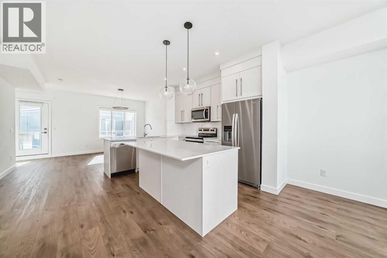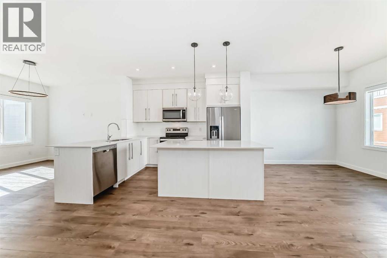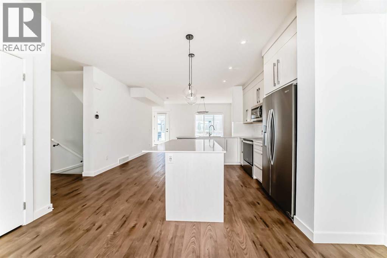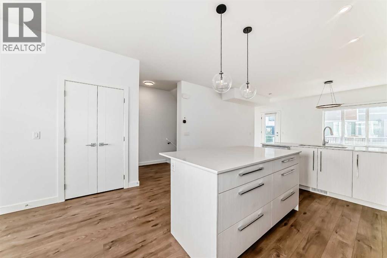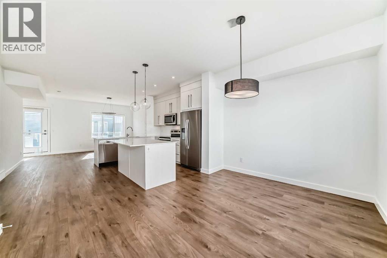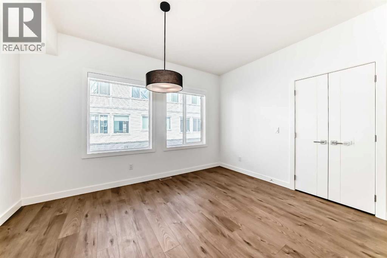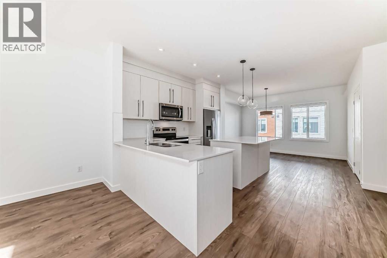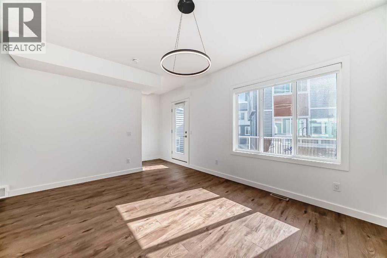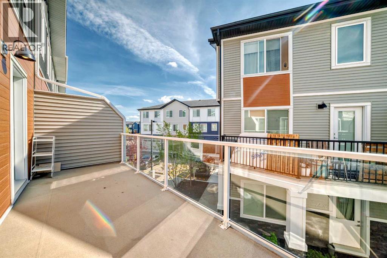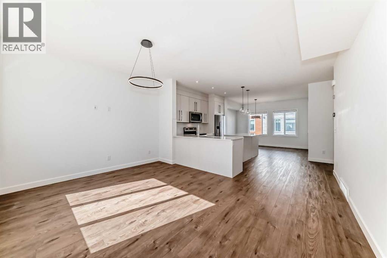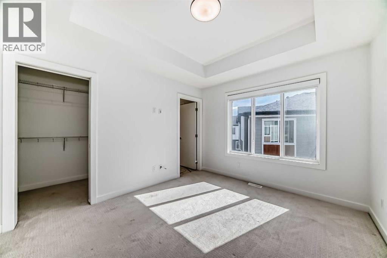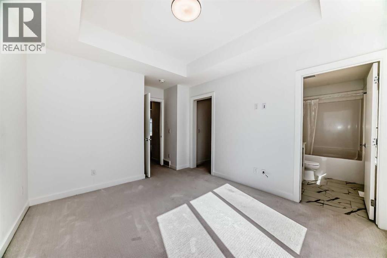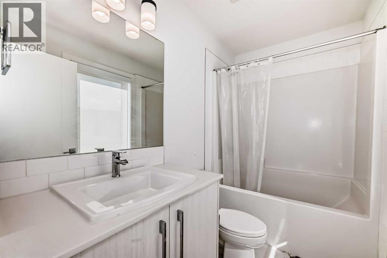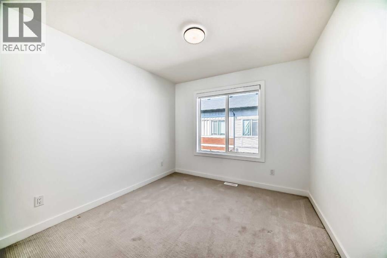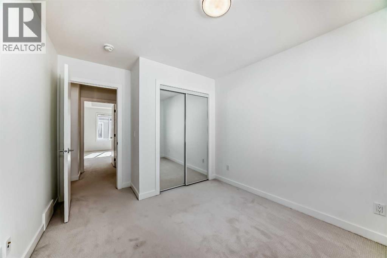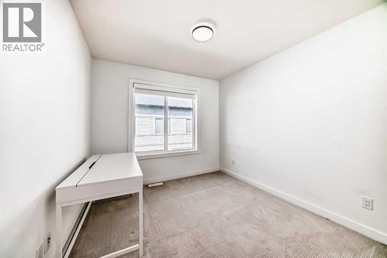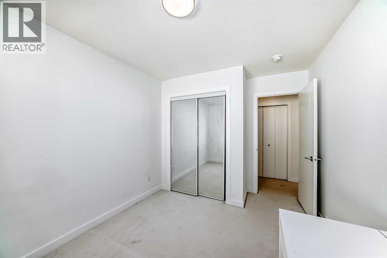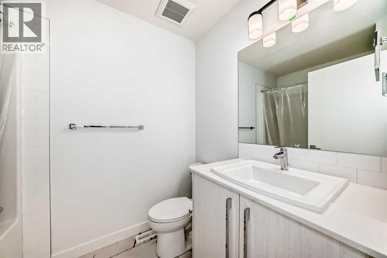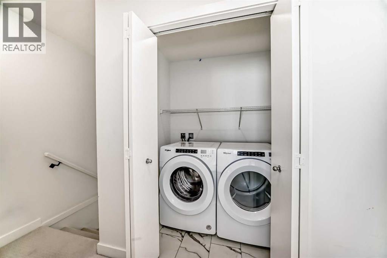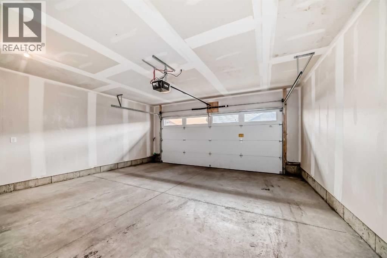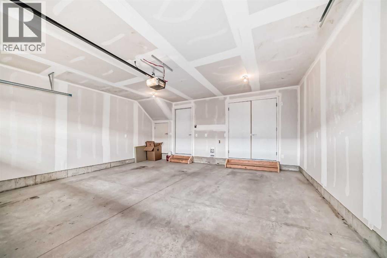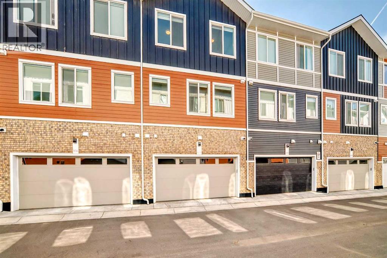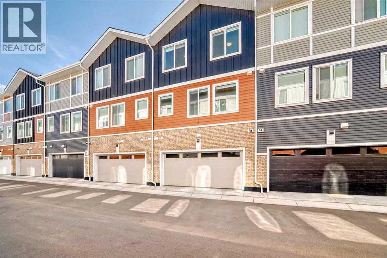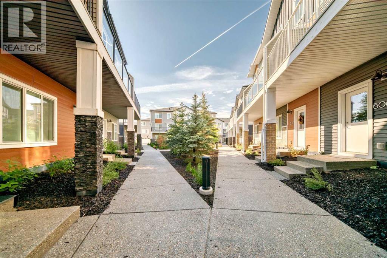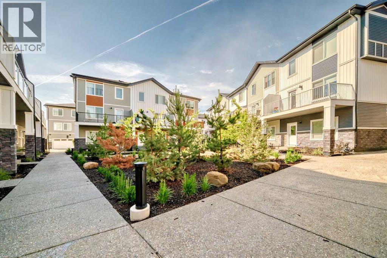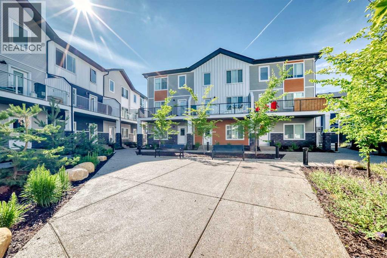Need to sell your current home to buy this one?
Find out how much it will sell for today!
Ready to move-in/ 3-storey townhouse/ 3+1 bedrooms/ Double Garage attached/ Low maintenance fee. Welcome to this townhouse in Pine Creek, a development that offers a unique opportunity to own at a very competitive price and be part of Southwest in Calgary. Double garage attached on main level offers the ultimate convenience of direct access to your home. Right from the main level you get a full bedroom that could be used as the office. The second level comes with an open concept living with a kitchen tucked in the center to offer the needed separation for a living and dining area. The kitchen is a culinary delight, offering quartz countertops, stainless steel appliances, full-height cabinetry, a timeless tile backsplash, and a center island with an eating bar. This level also offers a sizable balcony equipped with BBQ gas line. The primary suite serves as a private retreat with a high ceiling, oversized window, spacious walk-in closet, and luxurious ensuite. Two additional bright bedrooms share a modern 4-piece main bathroom, while laundry facilities on the upper level add further convenience. Come and settle in the growing community of Pine Creek, short drive to grocery stores, shops, restuants, and other amenities anyone could need at Silverado shopping Center. Your life is convenient in Pine Creek with easy travel near and far through quick access to Calgary’s Ring Road and Macleod Trail, plus the Somerset / Bridlewood LRT station. Contact us today to schedule a viewing and experience the best of Pine Creek living. (id:37074)
Property Features
Cooling: None
Heating: Forced Air

