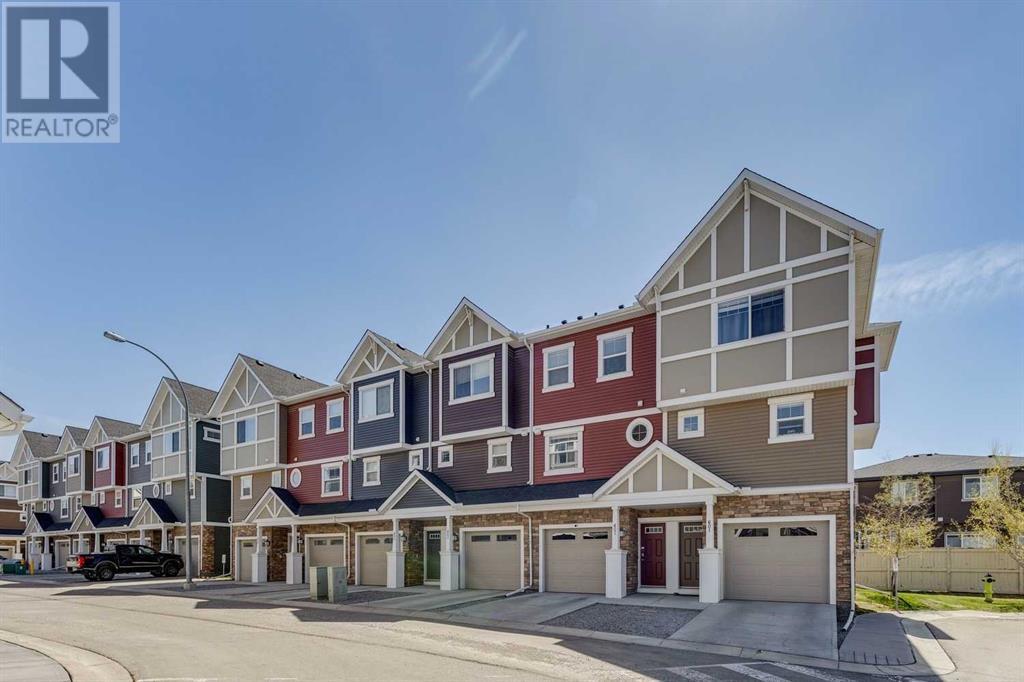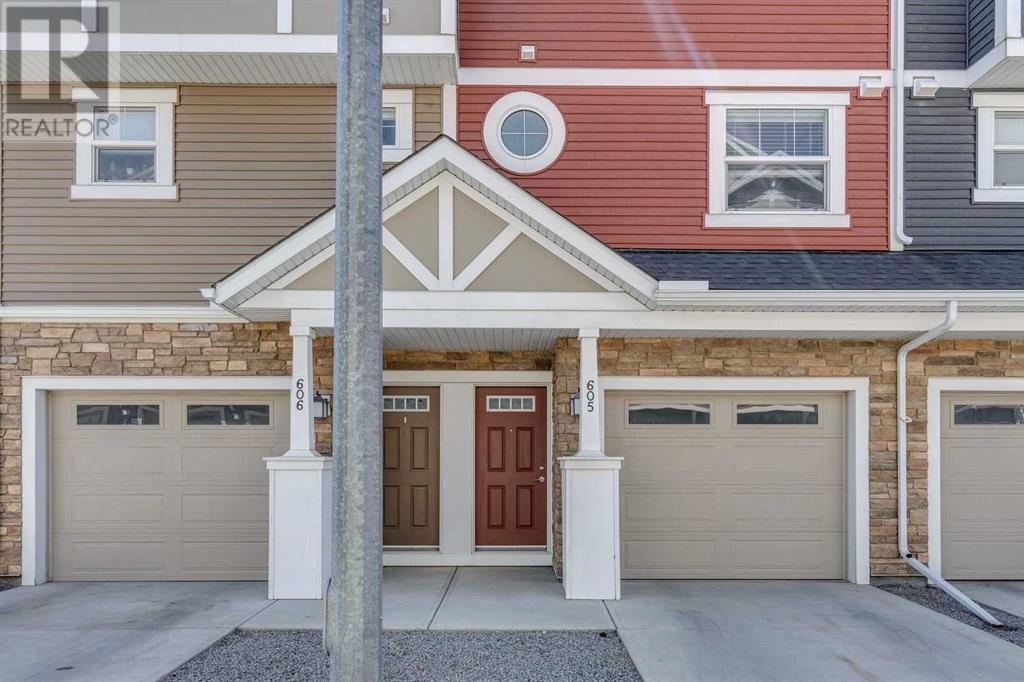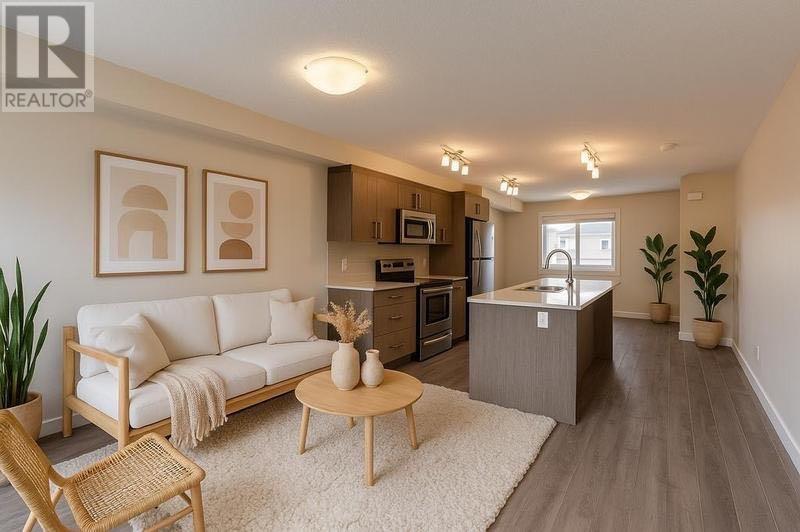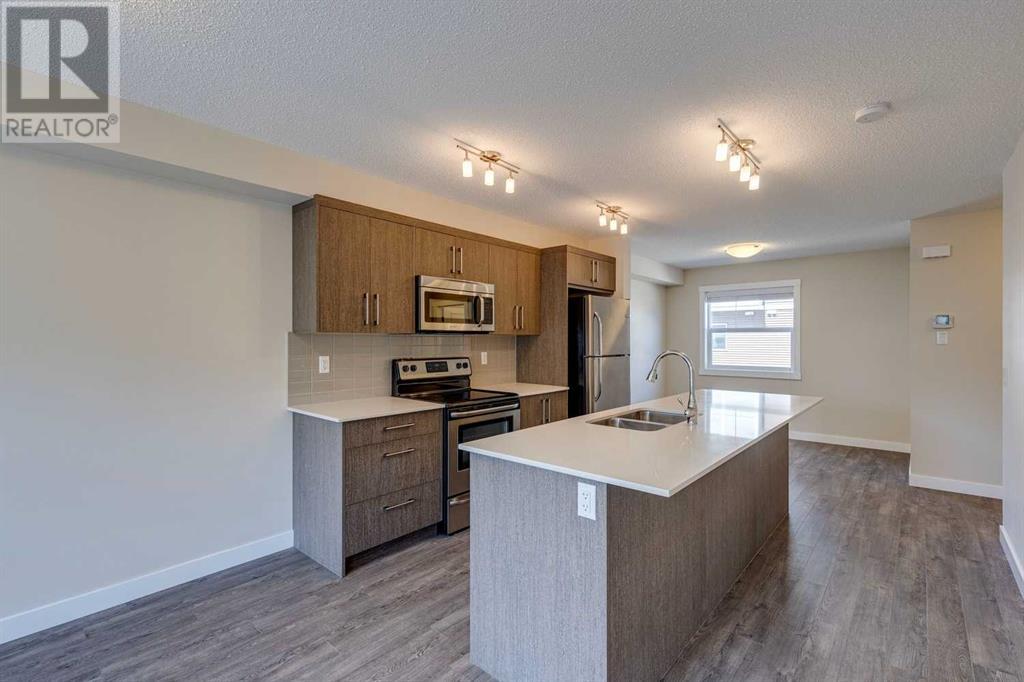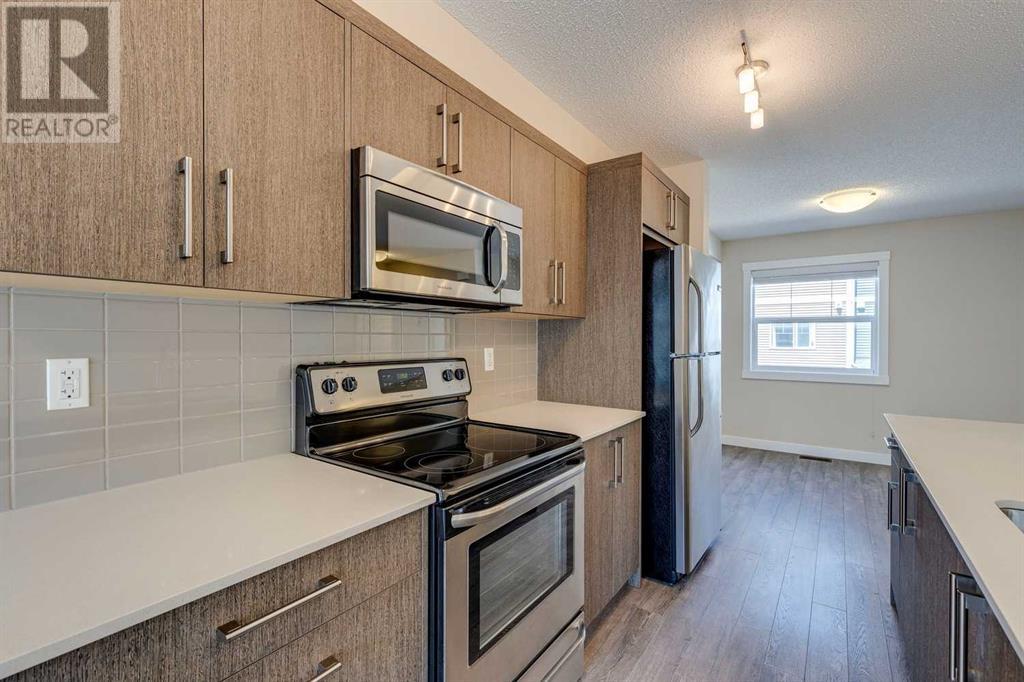Welcome home to a turn key ready to go condo in subdivision of King Heights. This modern centre kitchen is a gourmet’s dream for entertaining and cooking. Separate your living and dining areas with quartz countertops, a large eat-up island, stainless steel appliances, an upgraded refrigerator, pendant lighting, and wood grain laminate floors throughout the main level. Large, bright windows let in an abundance of natural light, and the back deck is perfect for barbecues. Upstairs, you’ll find a convenient upper floor laundry and two primary suites! Each primary suite includes its own large walk-in closet and a spacious four-piece bathroom. The attached garage includes a back entrance to a concrete patio and outdoor space to enjoy! Located perfectly close to schools, shopping and everything else that matters so don’t delay or you will be sorry. (id:37074)
Property Features
Property Details
| MLS® Number | A2204103 |
| Property Type | Single Family |
| Community Name | King's Heights |
| Amenities Near By | Park, Playground, Schools, Shopping |
| Community Features | Pets Allowed With Restrictions |
| Features | See Remarks, Other, Parking |
| Parking Space Total | 2 |
| Plan | 1611841 |
Parking
| Attached Garage | 2 |
| Tandem |
Building
| Bathroom Total | 3 |
| Bedrooms Above Ground | 2 |
| Bedrooms Total | 2 |
| Appliances | Washer, Refrigerator, Dishwasher, Stove, Dryer, Microwave Range Hood Combo |
| Basement Type | None |
| Constructed Date | 2016 |
| Construction Material | Wood Frame |
| Construction Style Attachment | Attached |
| Cooling Type | None |
| Exterior Finish | Vinyl Siding |
| Flooring Type | Carpeted, Laminate |
| Foundation Type | Poured Concrete |
| Half Bath Total | 1 |
| Heating Type | Forced Air |
| Stories Total | 3 |
| Size Interior | 1,196 Ft2 |
| Total Finished Area | 1195.81 Sqft |
| Type | Row / Townhouse |
Rooms
| Level | Type | Length | Width | Dimensions |
|---|---|---|---|---|
| Lower Level | Foyer | 6.33 Ft x 3.75 Ft | ||
| Main Level | Kitchen | 11.33 Ft x 10.83 Ft | ||
| Main Level | Dining Room | 9.83 Ft x 8.58 Ft | ||
| Main Level | Living Room | 11.50 Ft x 11.42 Ft | ||
| Main Level | Other | 5.42 Ft x 3.67 Ft | ||
| Main Level | 2pc Bathroom | 4.92 Ft x 4.83 Ft | ||
| Upper Level | Laundry Room | 3.42 Ft x 2.83 Ft | ||
| Upper Level | Primary Bedroom | 13.00 Ft x 10.00 Ft | ||
| Upper Level | Bedroom | 11.67 Ft x 8.92 Ft | ||
| Upper Level | 4pc Bathroom | 7.83 Ft x 5.83 Ft | ||
| Upper Level | 4pc Bathroom | 8.08 Ft x 4.92 Ft |
Land
| Acreage | No |
| Fence Type | Not Fenced |
| Land Amenities | Park, Playground, Schools, Shopping |
| Size Irregular | 134.50 |
| Size Total | 134.5 M2|0-4,050 Sqft |
| Size Total Text | 134.5 M2|0-4,050 Sqft |
| Zoning Description | R3 |

