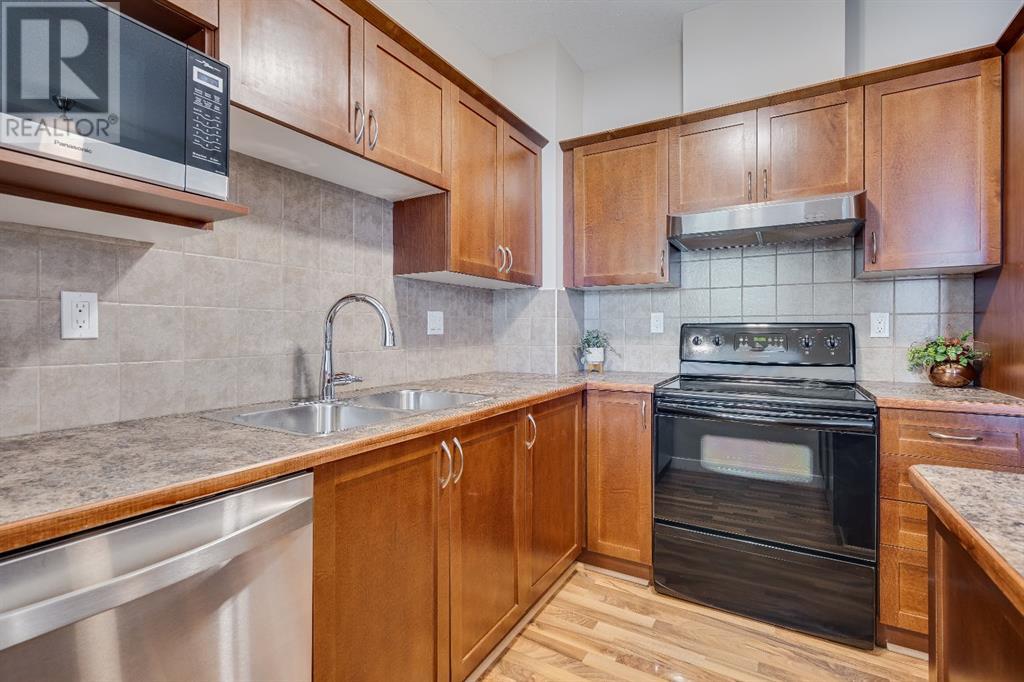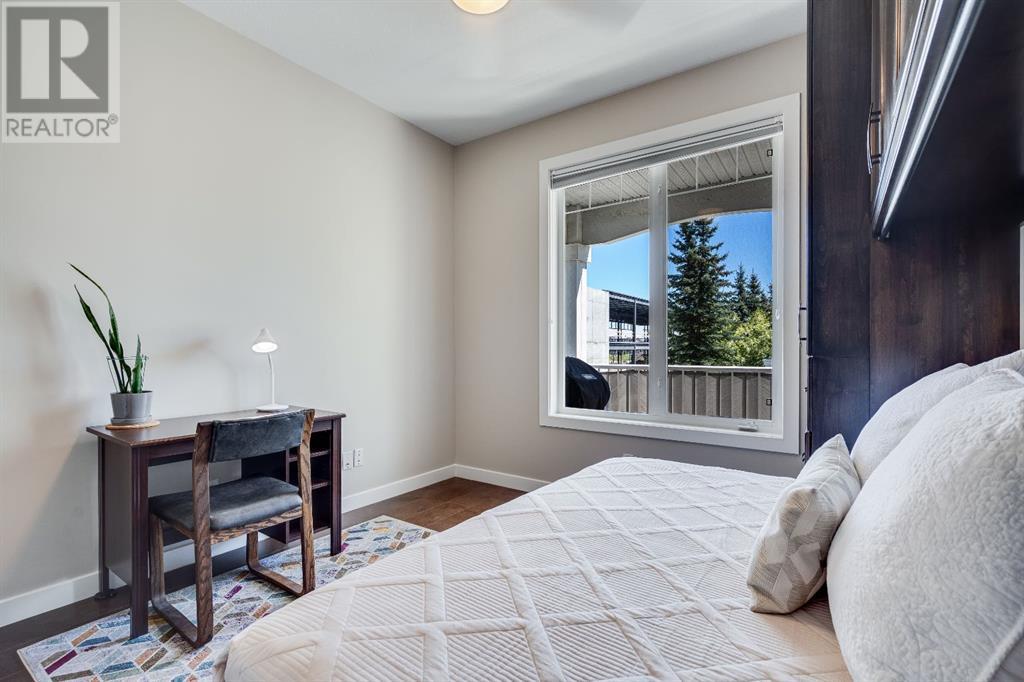Welcome to vibrant West Springs, where community charm meets city convenience and natural beauty. This beautifully designed 2-bedroom, 2-bath townhouse offers the perfect blend of style, comfort, and functionality. Inside, you’ll find a bright, open-concept layout filled with natural light—ideal for relaxing at home or entertaining guests. Thoughtful design features include a custom built-in Murphy bed system with generous storage, offering flexible space for guests or a home office. Upgraded Hunter Douglas blinds throughout add a refined touch and elevate both comfort and privacy. Located just steps from parks, trendy cafes, top-rated restaurants, grocery stores, and transit, your daily routine becomes effortlessly enjoyable. Whether it’s a morning coffee run, evening yoga session, or weekend shopping, everything you need is right at your doorstep. (id:37074)
Property Features
Property Details
| MLS® Number | A2225790 |
| Property Type | Single Family |
| Neigbourhood | West Springs |
| Community Name | West Springs |
| Amenities Near By | Park, Playground, Schools, Shopping |
| Community Features | Pets Allowed, Pets Allowed With Restrictions |
| Features | Other, Pvc Window, Closet Organizers, No Smoking Home, Parking |
| Parking Space Total | 2 |
| Plan | 0312174 |
Parking
| Attached Garage | 1 |
Building
| Bathroom Total | 2 |
| Bedrooms Above Ground | 2 |
| Bedrooms Total | 2 |
| Appliances | Refrigerator, Dishwasher, Stove, Window Coverings, Garage Door Opener, Washer/dryer Stack-up |
| Architectural Style | Bungalow |
| Basement Type | None |
| Constructed Date | 2003 |
| Construction Material | Wood Frame |
| Construction Style Attachment | Attached |
| Cooling Type | None |
| Exterior Finish | Brick, Vinyl Siding |
| Flooring Type | Cork, Laminate, Tile |
| Foundation Type | Poured Concrete |
| Heating Fuel | Natural Gas |
| Heating Type | Forced Air |
| Stories Total | 1 |
| Size Interior | 1,197 Ft2 |
| Total Finished Area | 1197.1 Sqft |
| Type | Row / Townhouse |
Rooms
| Level | Type | Length | Width | Dimensions |
|---|---|---|---|---|
| Lower Level | Other | 3.33 Ft x 8.00 Ft | ||
| Main Level | Living Room | 2.25 Ft x 5.92 Ft | ||
| Main Level | Other | 9.83 Ft x 9.00 Ft | ||
| Main Level | Dining Room | 8.00 Ft x 8.67 Ft | ||
| Main Level | Bedroom | 13.00 Ft x 10.33 Ft | ||
| Main Level | 4pc Bathroom | 7.92 Ft x 5.00 Ft | ||
| Main Level | Primary Bedroom | 10.92 Ft x 14.58 Ft | ||
| Main Level | 3pc Bathroom | 8.25 Ft x 4.92 Ft | ||
| Main Level | Other | 8.33 Ft x 4.75 Ft | ||
| Main Level | Other | 6.42 Ft x 10.75 Ft |
Land
| Acreage | No |
| Fence Type | Not Fenced |
| Land Amenities | Park, Playground, Schools, Shopping |
| Landscape Features | Landscaped |
| Size Total Text | Unknown |
| Zoning Description | Dc (pre 1p2007) |
































