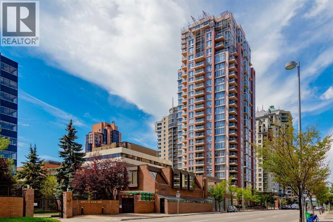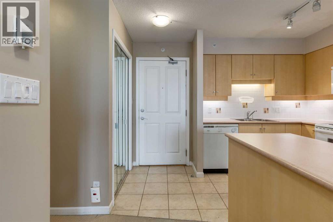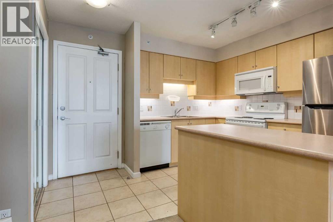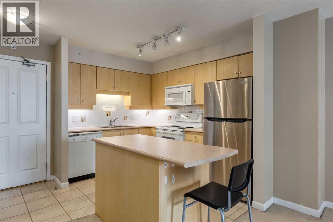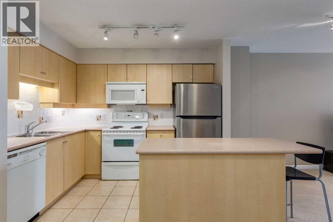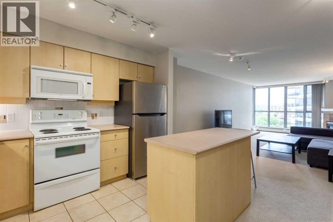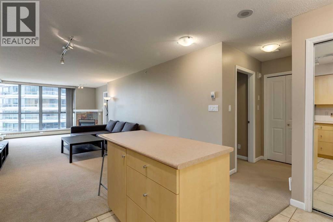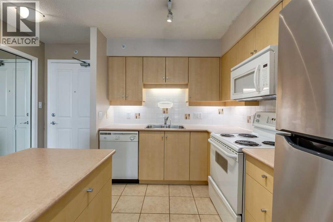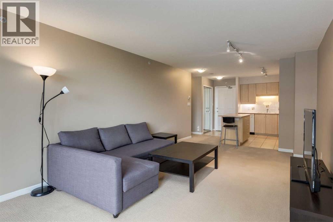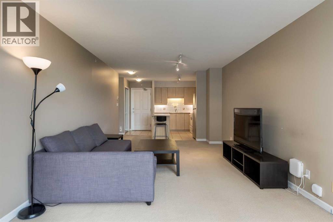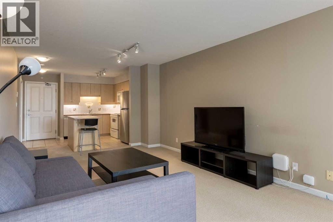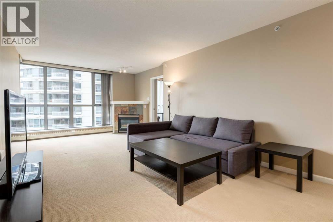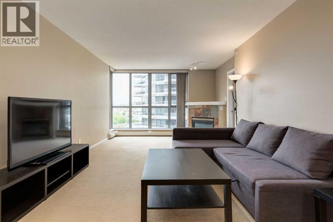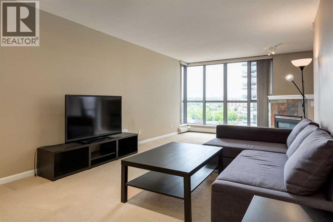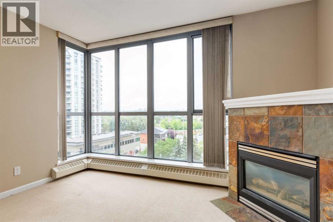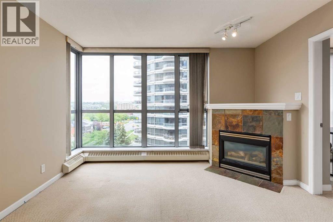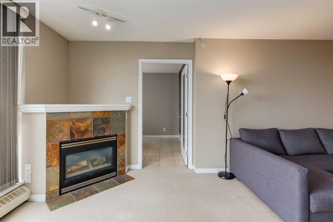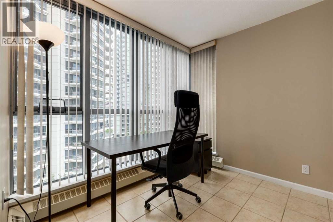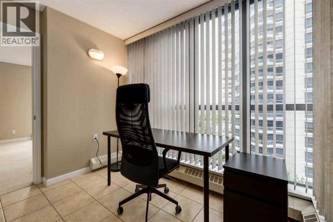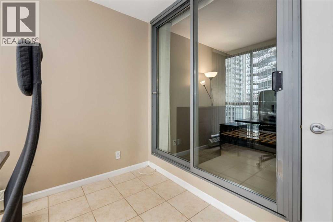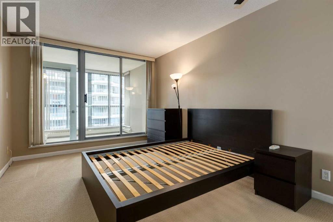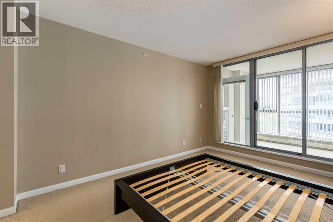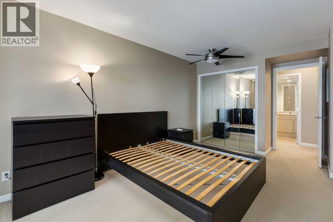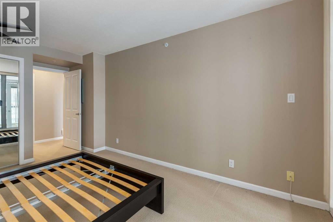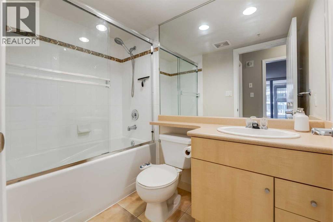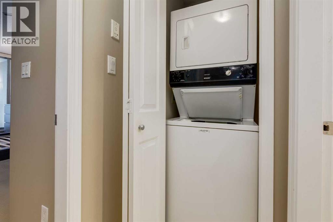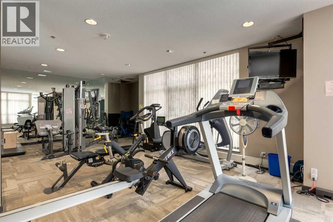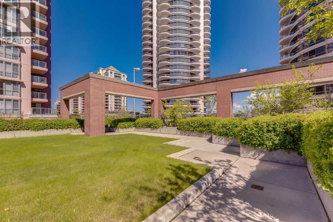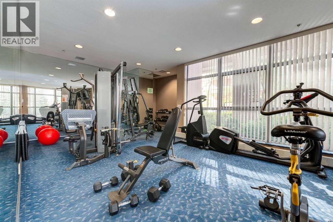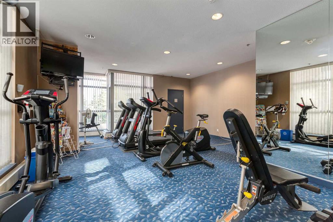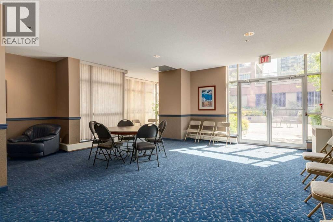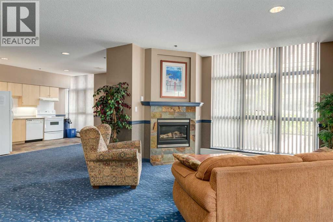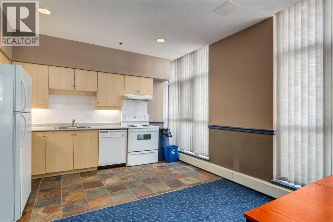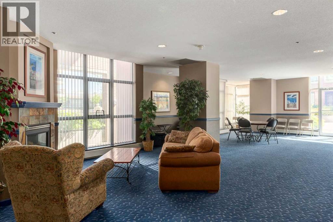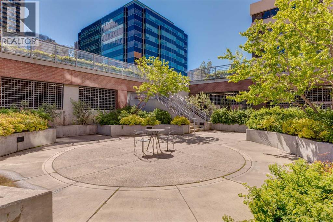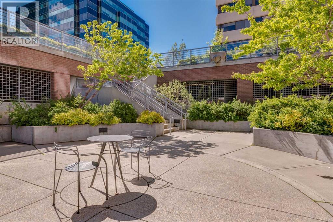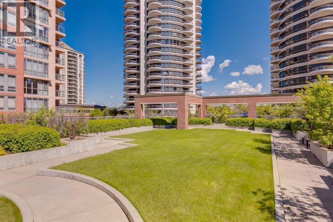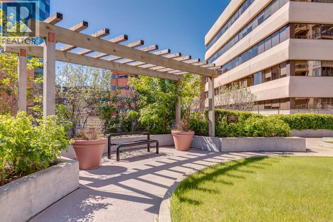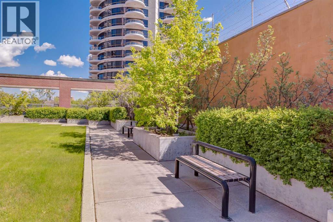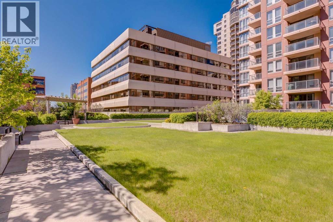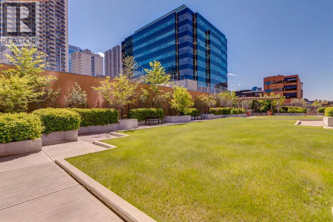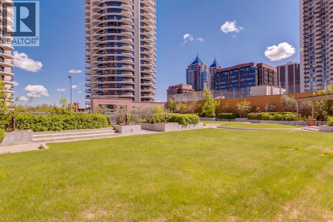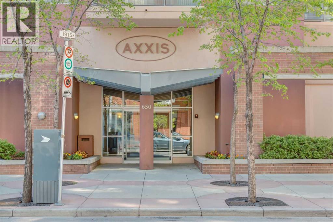Welcome to the Axxis building located in the heart of West Downtown. This unit features an open floorplan with carpet and tile flooring throughout. A large kitchen with plenty of upper and lower cabinetry and an island. Dining area and living room with a cozy corner fireplace. Large bedroom, a den that could be used as an office space and full 4pc bathroom. Assigned secured underground parking, storage locker and insuite laundry. Concrete building providing a quiet living and slight views of the Bow RIver. Amenities include a fitness centre and a party/recreation room. Just steps away from LRT Station, restaurants, shopping, pathways and the Bow River. Don't miss out on this opportunity. Make your private showing today. (id:37074)
Property Features
Property Details
| MLS® Number | A2238558 |
| Property Type | Single Family |
| Neigbourhood | Downtown |
| Community Name | Downtown West End |
| Amenities Near By | Park, Playground, Schools, Shopping |
| Community Features | Pets Allowed With Restrictions |
| Features | Parking |
| Parking Space Total | 1 |
| Plan | 0012669 |
Parking
| Underground |
Building
| Bathroom Total | 1 |
| Bedrooms Above Ground | 1 |
| Bedrooms Total | 1 |
| Amenities | Exercise Centre, Party Room |
| Appliances | Washer, Refrigerator, Dishwasher, Stove, Dryer, Microwave Range Hood Combo, Window Coverings |
| Constructed Date | 2000 |
| Construction Material | Poured Concrete |
| Construction Style Attachment | Attached |
| Cooling Type | None |
| Exterior Finish | Brick, Concrete, Stucco |
| Fireplace Present | Yes |
| Fireplace Total | 1 |
| Flooring Type | Carpeted, Ceramic Tile |
| Foundation Type | Poured Concrete |
| Heating Type | Baseboard Heaters |
| Stories Total | 25 |
| Size Interior | 771 Ft2 |
| Total Finished Area | 770.59 Sqft |
| Type | Apartment |
Rooms
| Level | Type | Length | Width | Dimensions |
|---|---|---|---|---|
| Main Level | Living Room | 17.25 Ft x 11.58 Ft | ||
| Main Level | Kitchen | 10.83 Ft x 7.92 Ft | ||
| Main Level | Dining Room | 11.58 Ft x 6.42 Ft | ||
| Main Level | Den | 9.00 Ft x 7.75 Ft | ||
| Main Level | Primary Bedroom | 15.00 Ft x 10.33 Ft | ||
| Main Level | Laundry Room | 3.17 Ft x 3.08 Ft | ||
| Main Level | 4pc Bathroom | 8.00 Ft x 4.92 Ft |
Land
| Acreage | No |
| Land Amenities | Park, Playground, Schools, Shopping |
| Size Total Text | Unknown |
| Zoning Description | Dc (pre 1p2007) |

