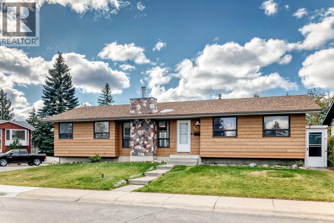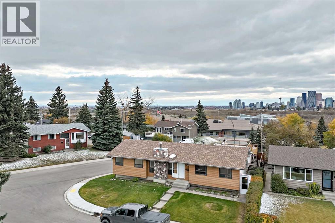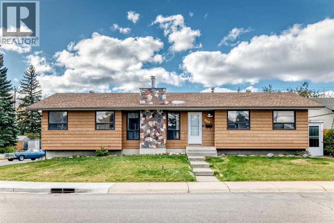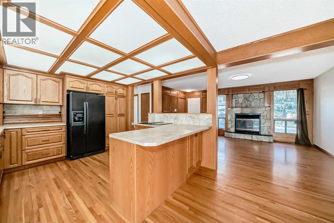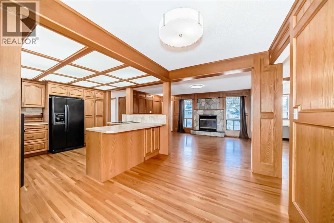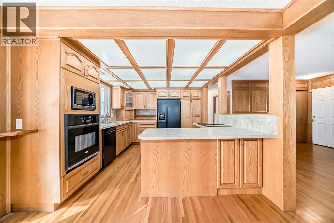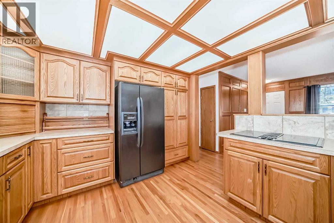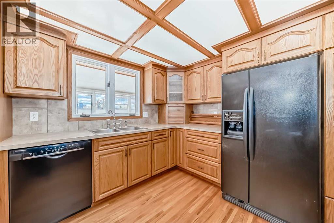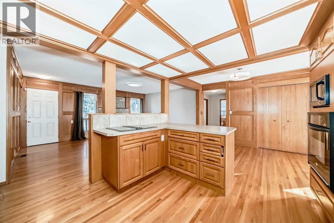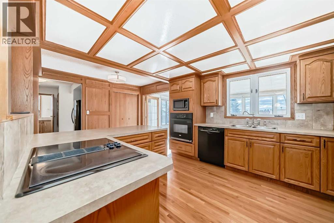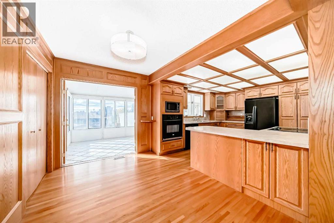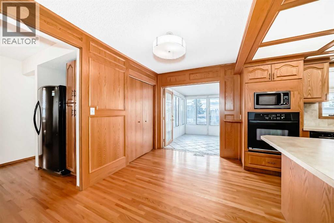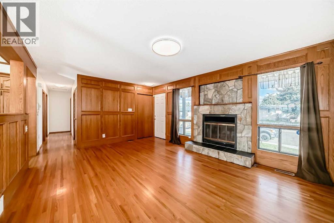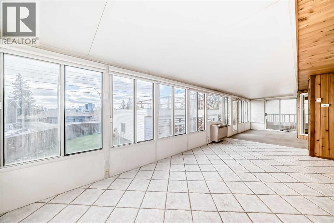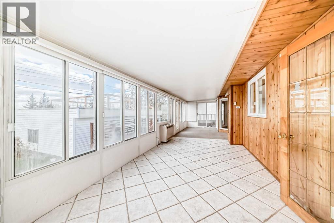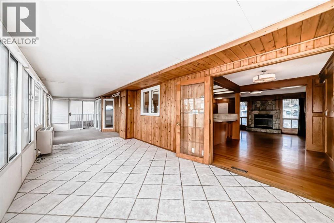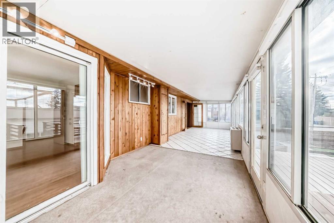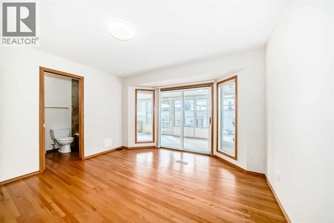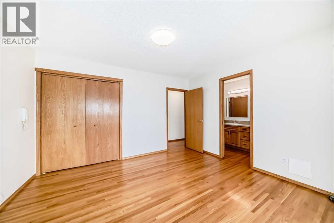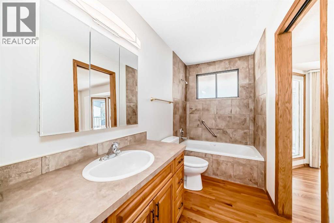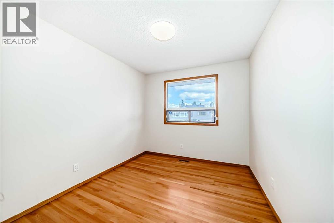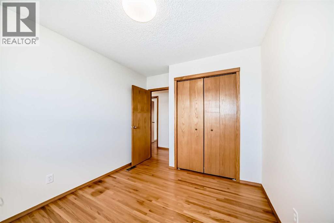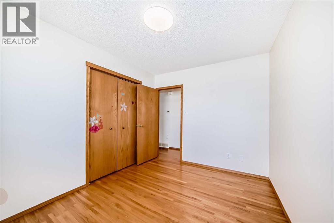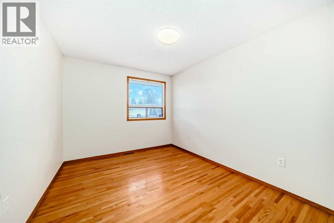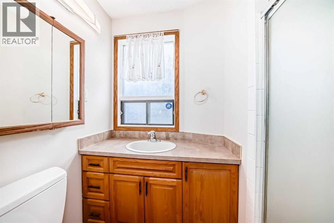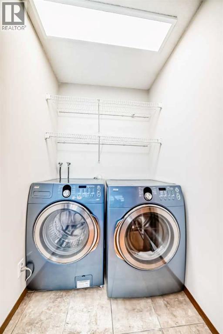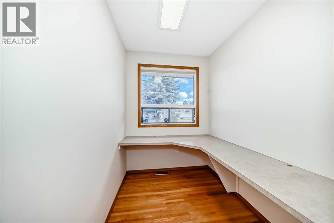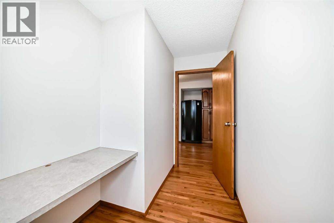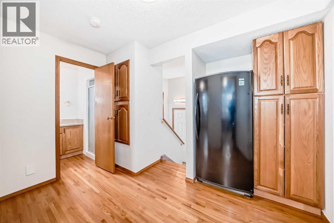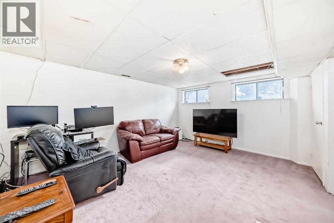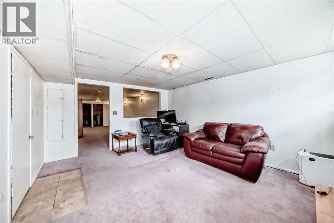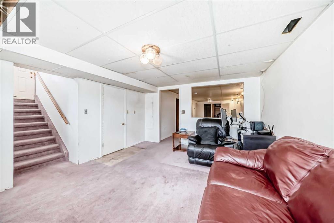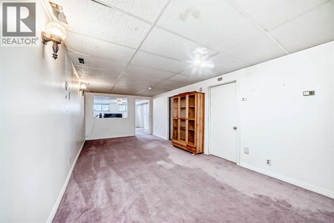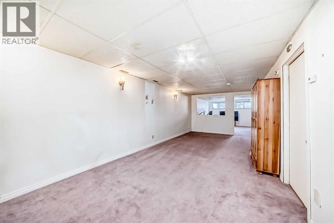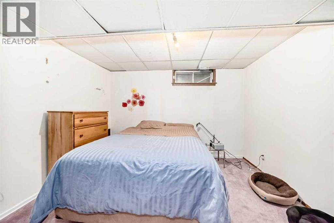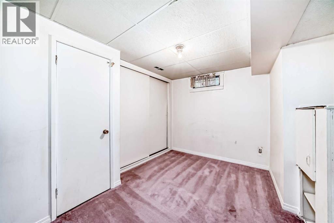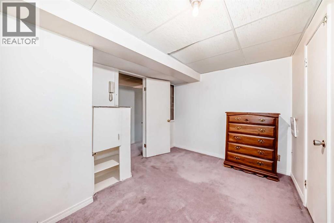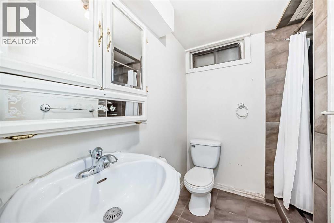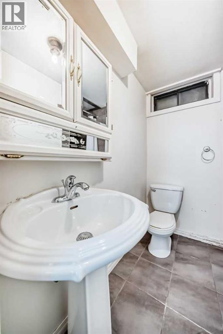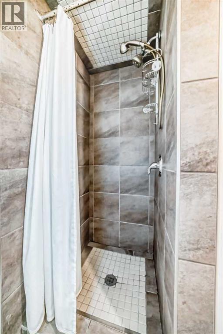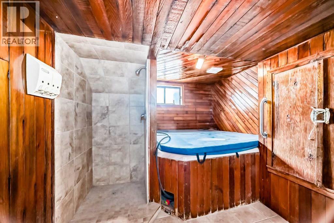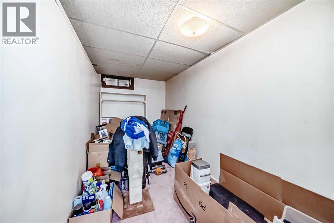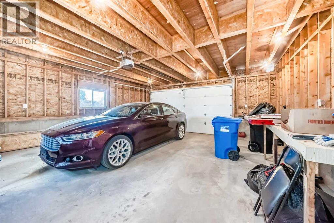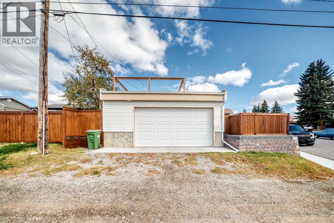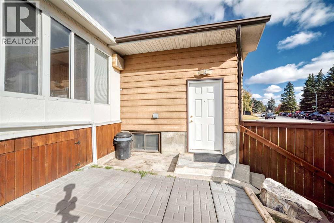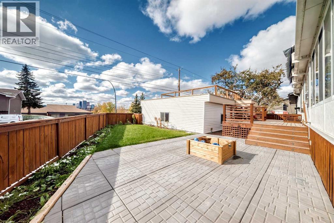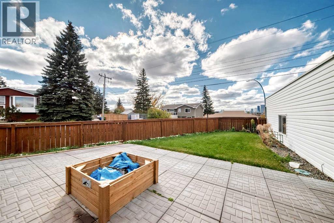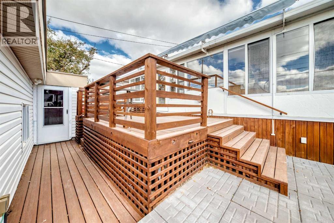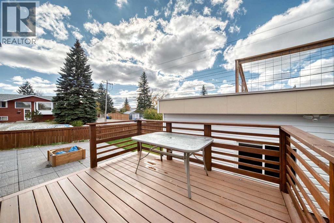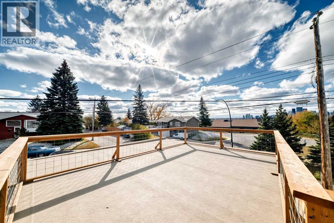First time this family home has been on the market in 60 years! Beautifully maintained, freshly painted bungalow on a corner lot in a cul-de-sac featuring extensive woodwork, hardwood floors, and over 2,500 sq. ft. of total living space with separate furnaces for up and down. The main floor offers 4 spacious bedrooms, 2 full bathrooms, a dedicated office, and convenient main floor laundry as well as your southwest facing sunroom overlooking Calgary’s downtown skyline!The fully finished basement includes two separate entrances, massive living and rec areas, multiple flex/office spaces and great storage plus a full bathroom and rare indoor jacuzzi room. Enjoy outdoor living with a southwest-facing backyard and a rare rooftop patio boasting stunning downtown views. Irrigation system, recently built large deck for entertaining, fire pit and patio area, all next to a new oversized double detached garage. Excellent opportunity for families, investors, or those seeking multi-generational living.Close to schools, parks, shopping and more, this is a truly unique home! (id:37074)
Property Features
Property Details
| MLS® Number | A2264176 |
| Property Type | Single Family |
| Neigbourhood | Northeast Calgary |
| Community Name | Mayland Heights |
| Amenities Near By | Playground, Schools |
| Features | Cul-de-sac, No Neighbours Behind, Gas Bbq Hookup |
| Parking Space Total | 4 |
| Plan | 3118jk |
| Structure | Deck |
Parking
| Detached Garage | 2 |
Building
| Bathroom Total | 3 |
| Bedrooms Above Ground | 4 |
| Bedrooms Total | 4 |
| Appliances | Washer, Refrigerator, Cooktop - Electric, Dishwasher, Dryer, Microwave, Oven - Built-in, Garage Door Opener |
| Architectural Style | Bungalow |
| Basement Development | Finished |
| Basement Features | Separate Entrance, Walk-up |
| Basement Type | Full (finished) |
| Constructed Date | 1966 |
| Construction Style Attachment | Detached |
| Cooling Type | None |
| Exterior Finish | Brick, Wood Siding |
| Fireplace Present | Yes |
| Fireplace Total | 1 |
| Flooring Type | Carpeted, Ceramic Tile, Hardwood |
| Foundation Type | Poured Concrete |
| Heating Fuel | Electric, Natural Gas, Wood |
| Heating Type | Other, Forced Air, Space Heater |
| Stories Total | 1 |
| Size Interior | 1,432 Ft2 |
| Total Finished Area | 1432.4 Sqft |
| Type | House |
Rooms
| Level | Type | Length | Width | Dimensions |
|---|---|---|---|---|
| Lower Level | Family Room | 15.25 Ft x 12.50 Ft | ||
| Lower Level | Recreational, Games Room | 24.75 Ft x 10.67 Ft | ||
| Lower Level | Other | 11.83 Ft x 11.33 Ft | ||
| Lower Level | Office | 12.25 Ft x 6.33 Ft | ||
| Lower Level | 3pc Bathroom | 7.92 Ft x 6.83 Ft | ||
| Lower Level | Den | 12.25 Ft x 9.92 Ft | ||
| Main Level | Sunroom | 34.92 Ft x 9.75 Ft | ||
| Main Level | Kitchen | 11.83 Ft x 11.42 Ft | ||
| Main Level | Dining Room | 11.42 Ft x 7.75 Ft | ||
| Main Level | Living Room | 17.17 Ft x 12.83 Ft | ||
| Main Level | Bedroom | 11.50 Ft x 8.92 Ft | ||
| Main Level | 4pc Bathroom | 10.92 Ft x 4.92 Ft | ||
| Main Level | Bedroom | 10.17 Ft x 8.92 Ft | ||
| Main Level | Primary Bedroom | 12.92 Ft x 12.75 Ft | ||
| Main Level | Office | 11.42 Ft x 5.67 Ft | ||
| Main Level | Bedroom | 11.92 Ft x 9.75 Ft | ||
| Main Level | 3pc Bathroom | 7.17 Ft x 4.42 Ft |
Land
| Acreage | No |
| Fence Type | Fence |
| Land Amenities | Playground, Schools |
| Landscape Features | Landscaped, Lawn, Underground Sprinkler |
| Size Depth | 30.46 M |
| Size Frontage | 21.3 M |
| Size Irregular | 511.00 |
| Size Total | 511 M2|4,051 - 7,250 Sqft |
| Size Total Text | 511 M2|4,051 - 7,250 Sqft |
| Zoning Description | Rc-g |

