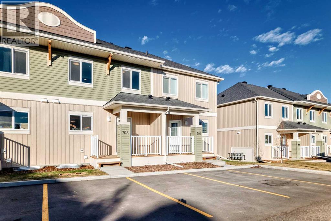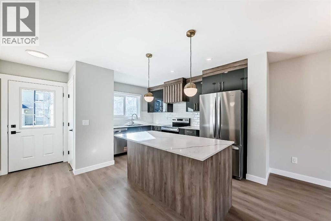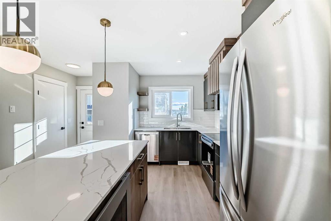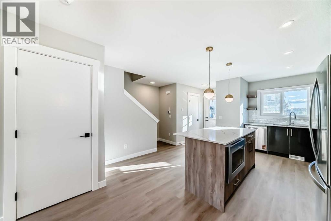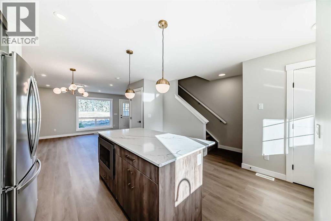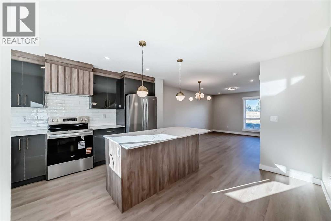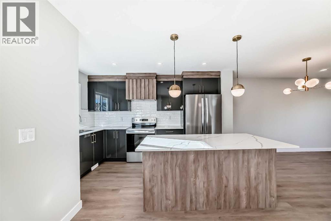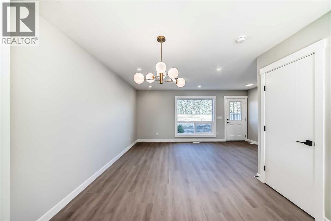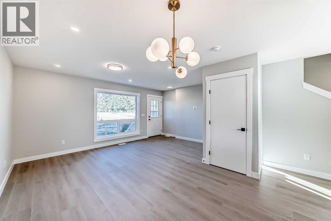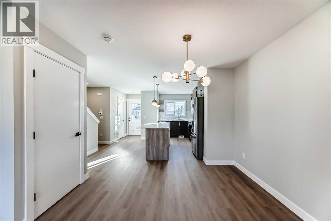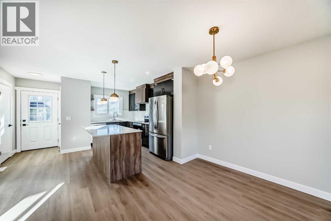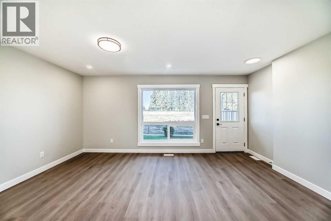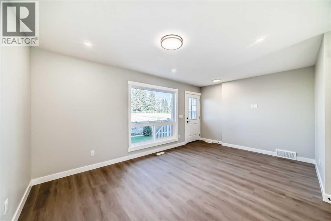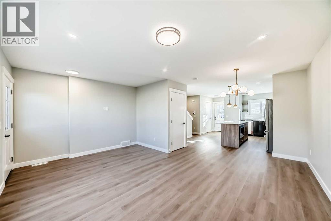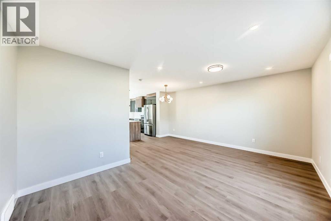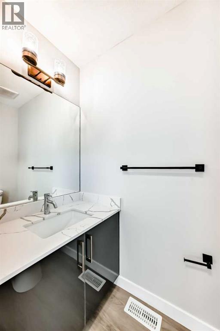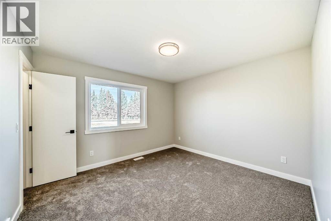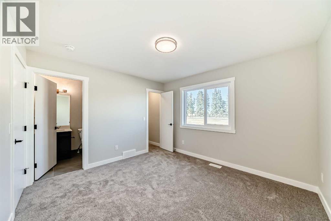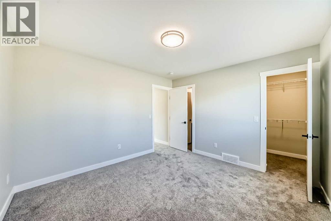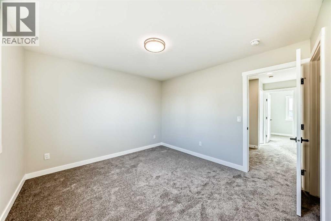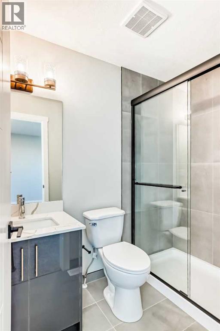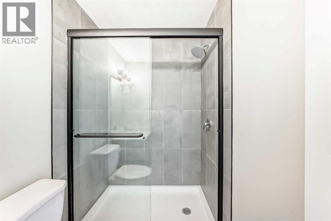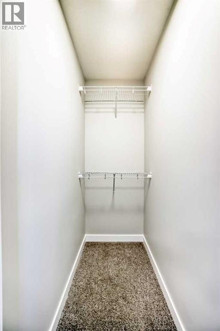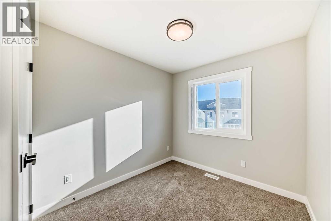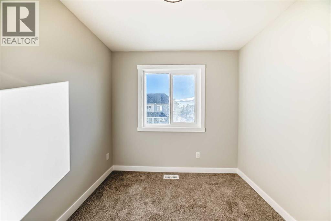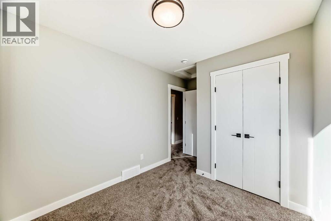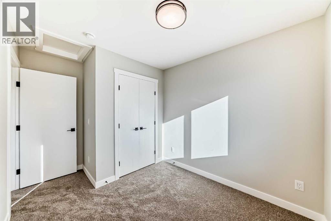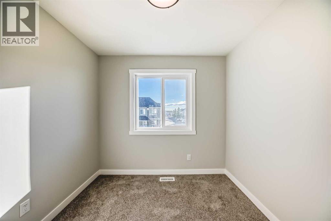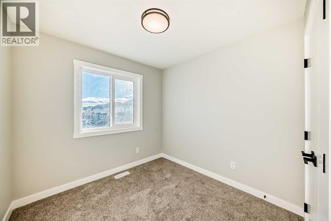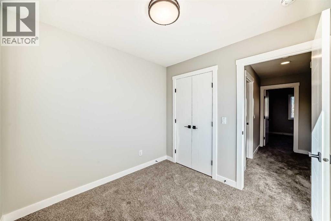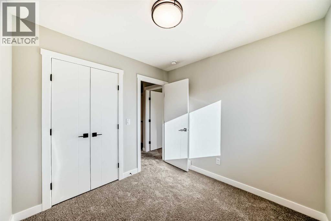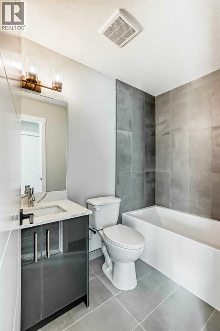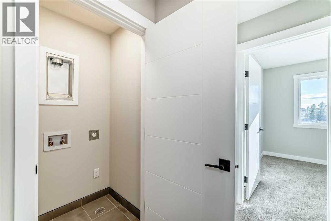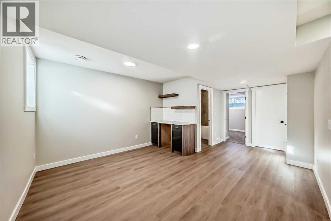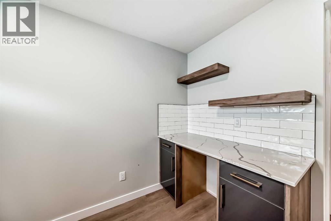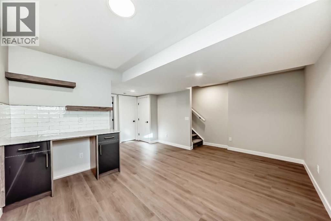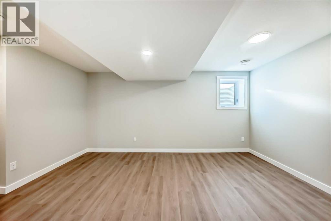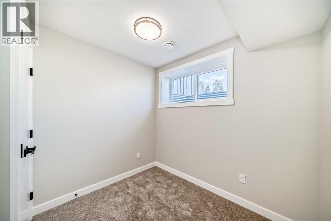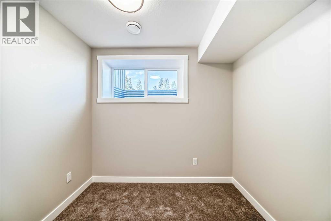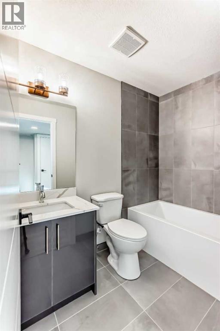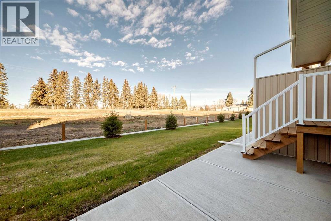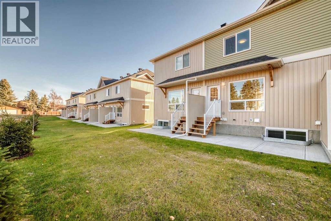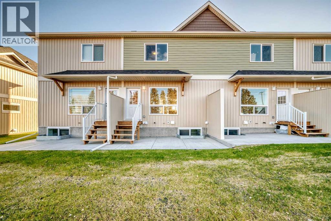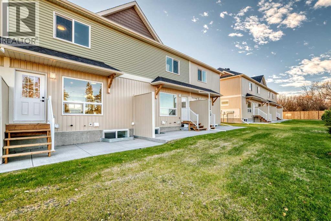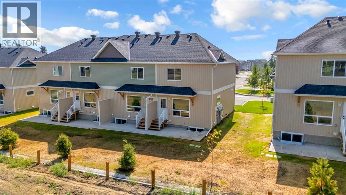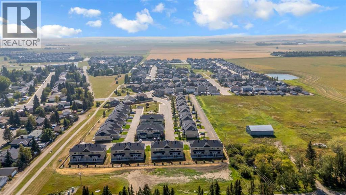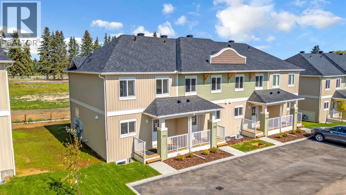Welcome to 603 Clover Road – a newly built, fully finished townhome that perfectly blends modern design, quality craftsmanship, and thoughtful functionality. Offering over 1590 sq ft of fully developed living space, this stunning two-story features 4 bedrooms and 3.5 bathrooms, making it ideal for young professionals, investors or families seeking extra space and comfort. Step inside and you’ll be greeted by 9-foot ceilings, a bright and open layout, and stylish finishes throughout. The main floor features LVP flooring, numerous LED pot lights, and a beautiful kitchen with quartz countertops, high-gloss cabinetry, subway tile backsplash, and Whirlpool stainless steel appliances. The undermount sink with a pull-spray faucet and a convenient water line to the fridge add both elegance and practicality. Upstairs, you’ll find a spacious primary suite complete with its own 3 pc ensuite and walk in closet, 2 additional bedrooms, a main 4-piece bathroom, and stacked laundry room for added convenience. All bathrooms feature quartz counters, undermount sinks, ceramic tile floors and walls, and comfort-height toilets. The fully finished basement expands your living space with a cozy recreation area, a custom dry bar with a mini fridge, an additional bedroom, and a full bathroom—perfect for guests, entertaining, or a home office setup. Additional highlights include a high-efficiency furnace and 50-gallon hot water tank. Outside, the home showcases Smartboard siding, and a decorative fiberglass front entry door. Large private concrete patio equipped with a gas line rough-in for easy summer BBQs. This home also includes two assigned parking stalls, and a low-maintenance lifestyle with monthly condo fees of $290.25. This move-in-ready home combines modern design, energy efficiency, and functional living in a peaceful Carstairs community — the perfect place to call home. (id:37074)
Property Features
Open House
This property has open houses!
12:00 pm
Ends at:2:00 pm
Visit Showhome at 701 Clover Road during these times.
Property Details
| MLS® Number | A2269335 |
| Property Type | Single Family |
| Amenities Near By | Golf Course, Park, Playground, Schools, Shopping |
| Community Features | Golf Course Development, Pets Allowed With Restrictions |
| Features | Pvc Window, No Neighbours Behind, Closet Organizers, No Animal Home, No Smoking Home, Level, Parking |
| Parking Space Total | 2 |
| Plan | 2510932 |
| Structure | Porch |
Building
| Bathroom Total | 4 |
| Bedrooms Above Ground | 3 |
| Bedrooms Below Ground | 1 |
| Bedrooms Total | 4 |
| Appliances | Refrigerator, Oven - Electric, Dishwasher, Microwave, Hood Fan |
| Basement Development | Finished |
| Basement Type | Full (finished) |
| Constructed Date | 2025 |
| Construction Material | Wood Frame |
| Construction Style Attachment | Attached |
| Cooling Type | None |
| Flooring Type | Carpeted, Ceramic Tile, Laminate |
| Foundation Type | Poured Concrete |
| Half Bath Total | 1 |
| Heating Type | Forced Air |
| Stories Total | 2 |
| Size Interior | 1,159 Ft2 |
| Total Finished Area | 1159 Sqft |
| Type | Row / Townhouse |
Rooms
| Level | Type | Length | Width | Dimensions |
|---|---|---|---|---|
| Basement | 4pc Bathroom | 4.92 Ft x 8.00 Ft | ||
| Basement | Bedroom | 8.33 Ft x 8.42 Ft | ||
| Basement | Furnace | 7.58 Ft x 10.50 Ft | ||
| Lower Level | Family Room | 16.25 Ft x 11.83 Ft | ||
| Main Level | Kitchen | 10.00 Ft x 13.33 Ft | ||
| Main Level | 2pc Bathroom | 3.17 Ft x 6.17 Ft | ||
| Main Level | Dining Room | 10.75 Ft x 6.00 Ft | ||
| Main Level | Living Room | 16.83 Ft x 11.08 Ft | ||
| Main Level | Other | 3.75 Ft x 6.58 Ft | ||
| Main Level | Other | 11.33 Ft x 5.00 Ft | ||
| Upper Level | Bedroom | 8.33 Ft x 8.75 Ft | ||
| Upper Level | 4pc Bathroom | 4.92 Ft x 7.83 Ft | ||
| Upper Level | Laundry Room | 2.92 Ft x 3.25 Ft | ||
| Upper Level | Primary Bedroom | 11.92 Ft x 11.08 Ft | ||
| Upper Level | 3pc Bathroom | 4.92 Ft x 7.75 Ft | ||
| Upper Level | Other | 4.92 Ft x 2.92 Ft | ||
| Upper Level | Bedroom | 8.58 Ft x 8.58 Ft |
Land
| Acreage | No |
| Fence Type | Not Fenced |
| Land Amenities | Golf Course, Park, Playground, Schools, Shopping |
| Landscape Features | Landscaped, Lawn |
| Size Total Text | Unknown |
| Zoning Description | R3 |

