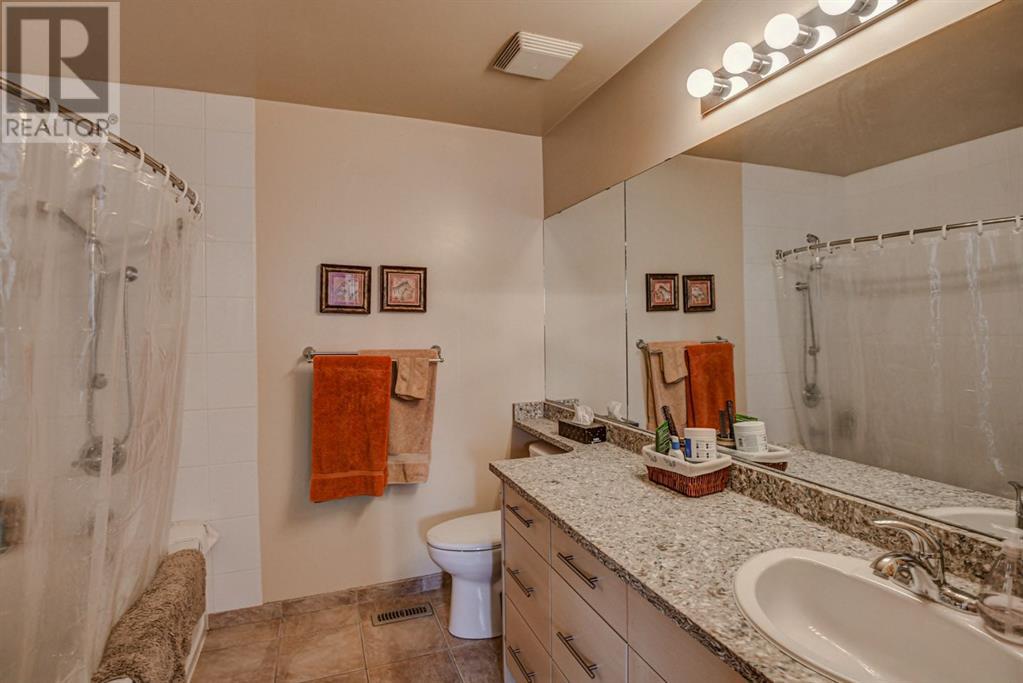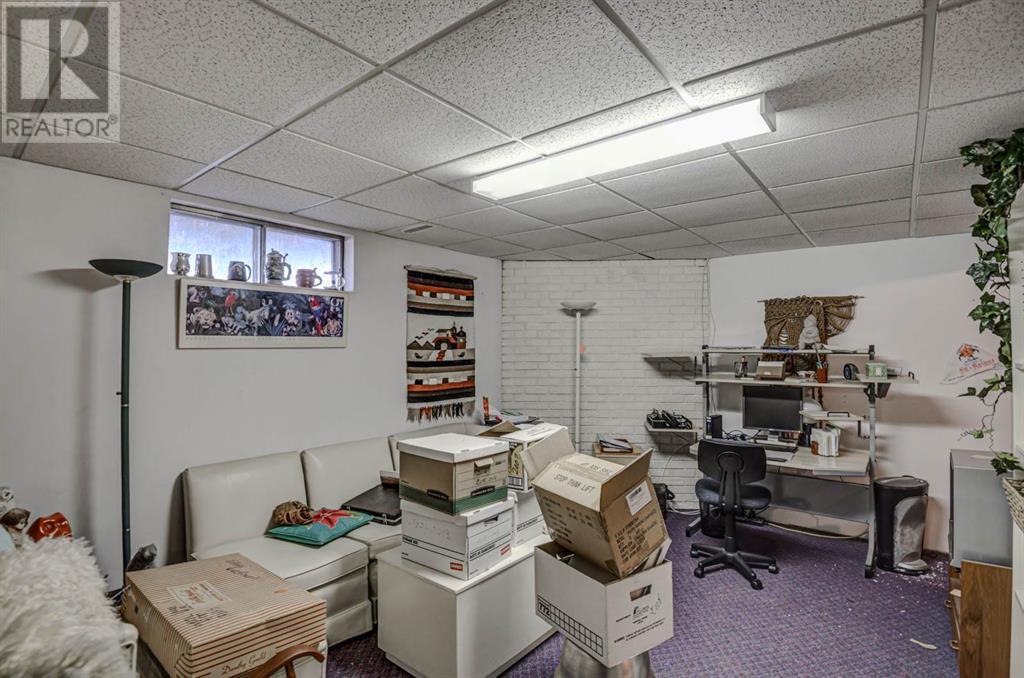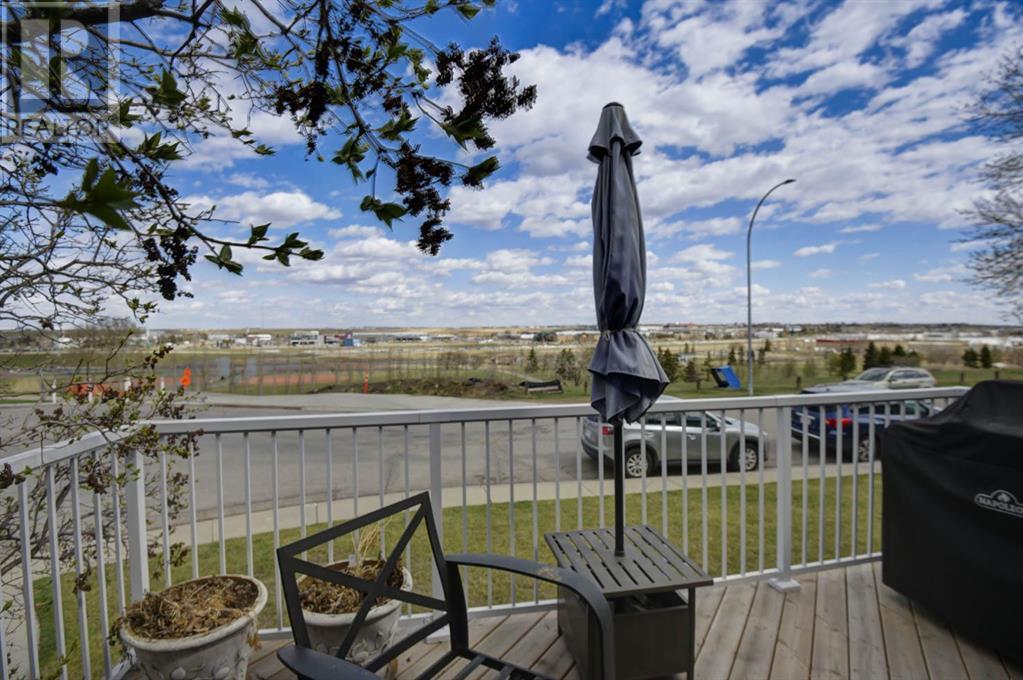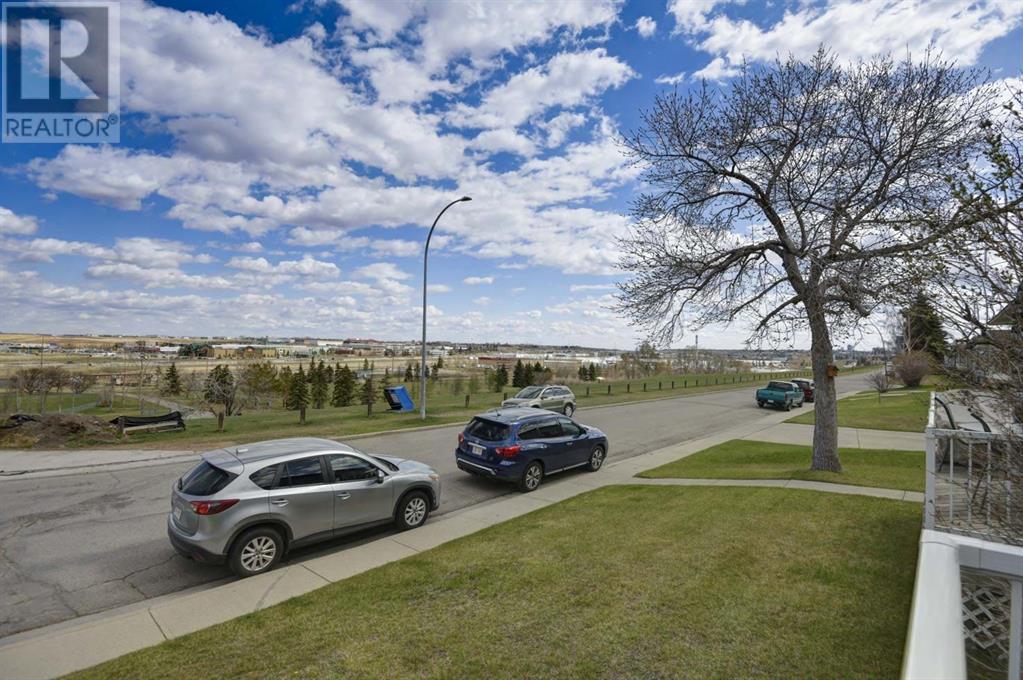Welcome to this immaculate duplex located in Thorncliffe. No neighbours in front of you! Across the street is a park and walking paths. The main floor features a beautiful living room with Patio door out onto your front deck. And a corner fireplace. A formal dining area and a beautiful eat in kitchen with granite countertops . On the top level you will find one huge primary bedroom that could easily be converted back into two bedrooms. And a beautifully renovated bathroom. On the third level are two more bedrooms with very large windows and another four piece bathroom. The fourth level has a large hobby room or office area, storage, and laundry room. A very nice fenced yard landscaped beautifully, and a single garage complete this home. Must be seen. (id:37074)
Property Features
Property Details
| MLS® Number | A2216522 |
| Property Type | Single Family |
| Neigbourhood | Thorncliffe |
| Community Name | Thorncliffe |
| Amenities Near By | Golf Course, Schools, Shopping |
| Community Features | Golf Course Development |
| Features | No Smoking Home |
| Parking Space Total | 4 |
| Plan | 7335jk |
| Structure | Deck |
| View Type | View |
Parking
| Detached Garage | 1 |
Building
| Bathroom Total | 2 |
| Bedrooms Above Ground | 1 |
| Bedrooms Below Ground | 2 |
| Bedrooms Total | 3 |
| Appliances | Washer, Refrigerator, Dishwasher, Stove, Dryer, Window Coverings |
| Architectural Style | 4 Level |
| Basement Development | Finished |
| Basement Type | Full (finished) |
| Constructed Date | 1975 |
| Construction Material | Wood Frame |
| Construction Style Attachment | Semi-detached |
| Cooling Type | None |
| Fireplace Present | Yes |
| Fireplace Total | 1 |
| Flooring Type | Carpeted, Ceramic Tile, Laminate |
| Foundation Type | Poured Concrete |
| Heating Fuel | Natural Gas |
| Heating Type | Forced Air |
| Size Interior | 1,087 Ft2 |
| Total Finished Area | 1087 Sqft |
| Type | Duplex |
Rooms
| Level | Type | Length | Width | Dimensions |
|---|---|---|---|---|
| Basement | Family Room | 11.67 Ft x 14.83 Ft | ||
| Basement | Laundry Room | 11.25 Ft x 13.58 Ft | ||
| Lower Level | 3pc Bathroom | 5.67 Ft x 8.17 Ft | ||
| Lower Level | Bedroom | 11.25 Ft x 12.33 Ft | ||
| Lower Level | Bedroom | 11.25 Ft x 13.50 Ft | ||
| Main Level | Living Room | 12.75 Ft x 22.25 Ft | ||
| Main Level | Dining Room | 6.33 Ft x 12.00 Ft | ||
| Main Level | Kitchen | 11.08 Ft x 14.08 Ft | ||
| Upper Level | Primary Bedroom | 23.83 Ft x 11.33 Ft | ||
| Upper Level | 4pc Bathroom | 8.08 Ft x 8.08 Ft |
Land
| Acreage | No |
| Fence Type | Fence |
| Land Amenities | Golf Course, Schools, Shopping |
| Landscape Features | Landscaped, Lawn |
| Size Frontage | 9 M |
| Size Irregular | 351.00 |
| Size Total | 351 M2|0-4,050 Sqft |
| Size Total Text | 351 M2|0-4,050 Sqft |
| Zoning Description | R-cg |











































