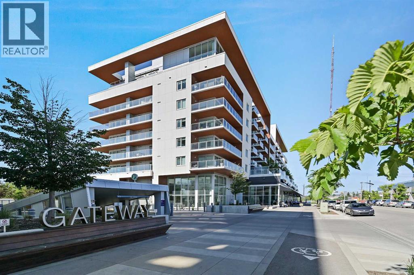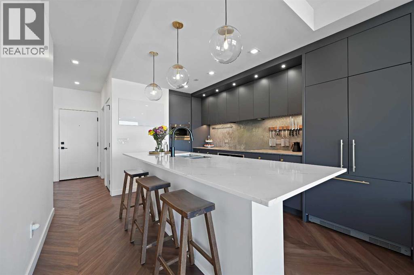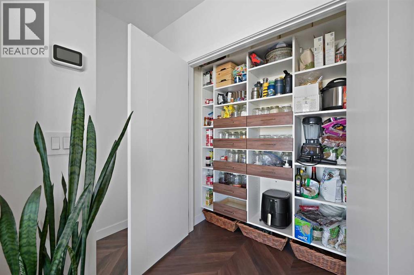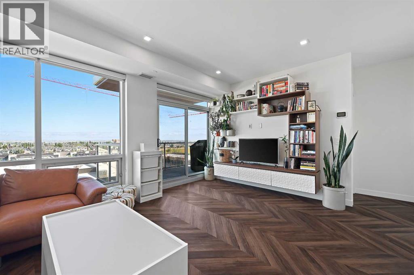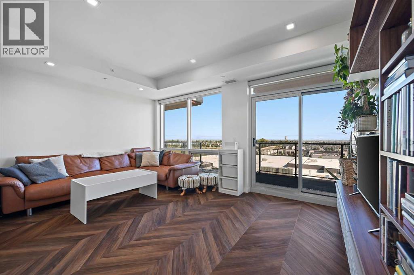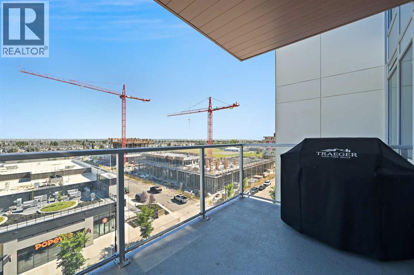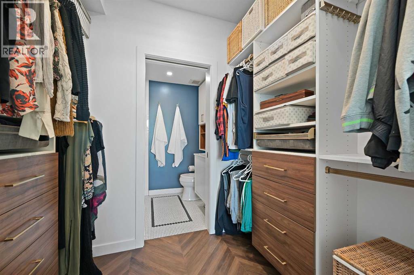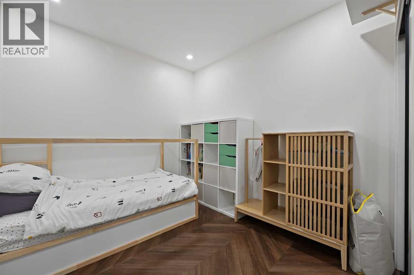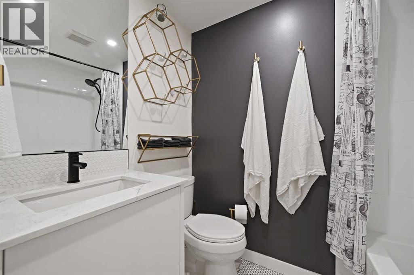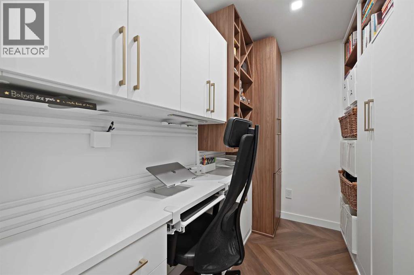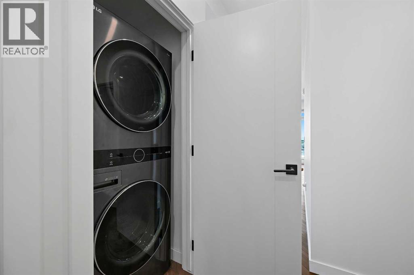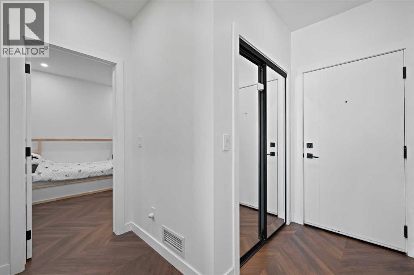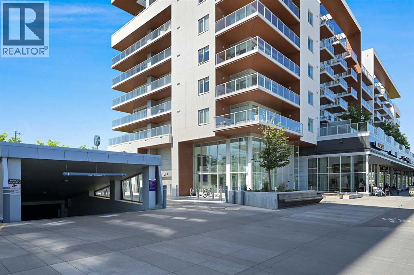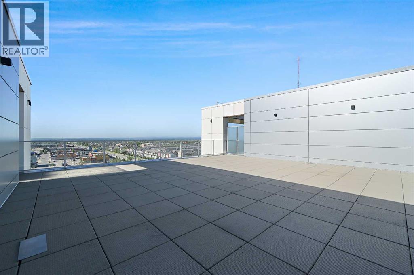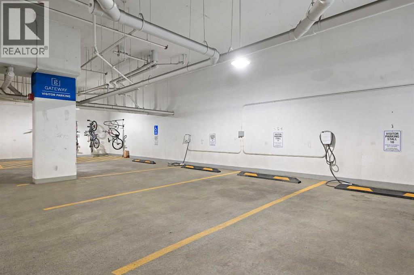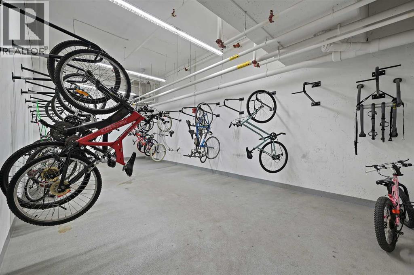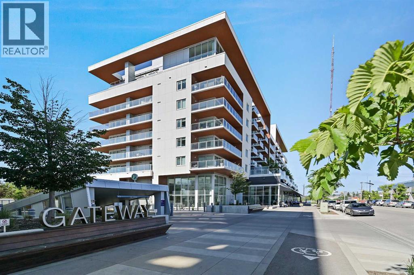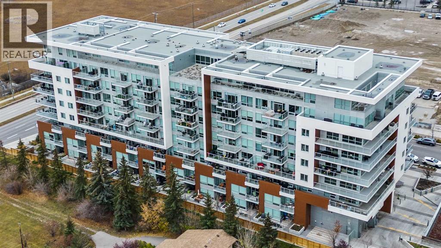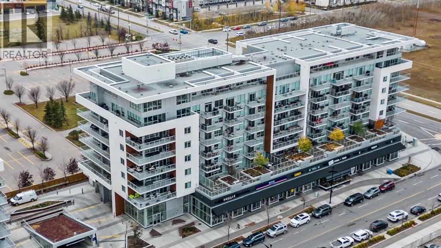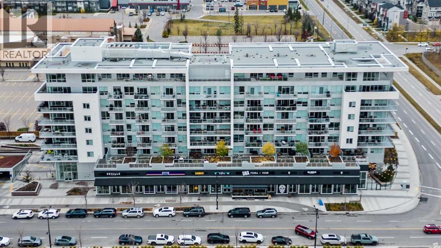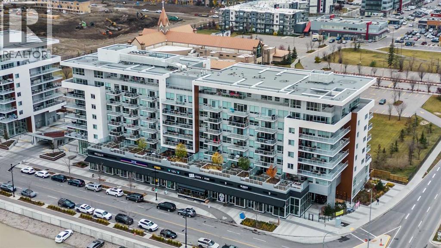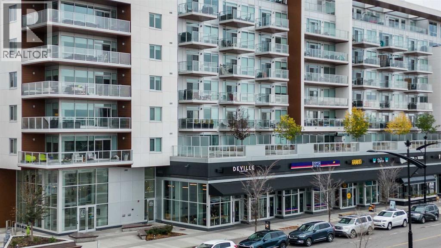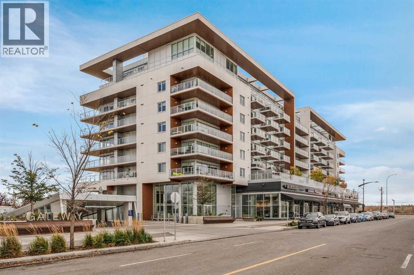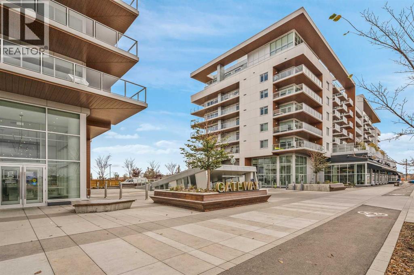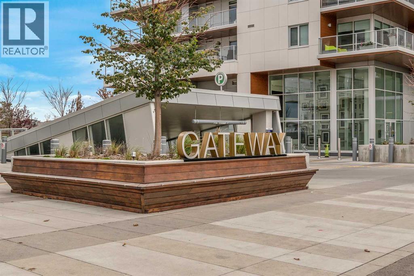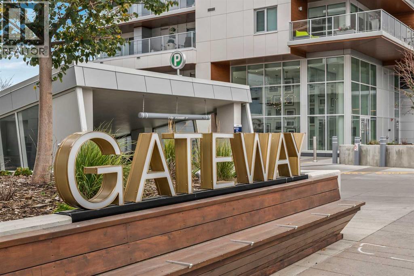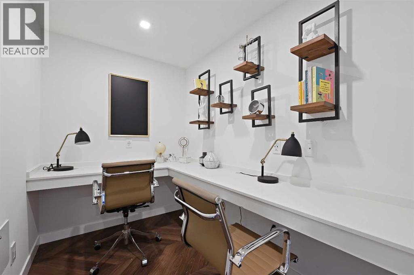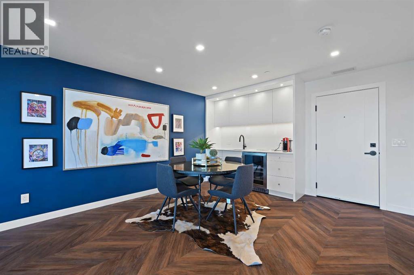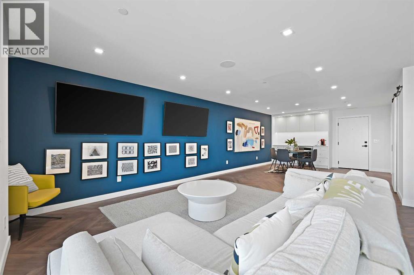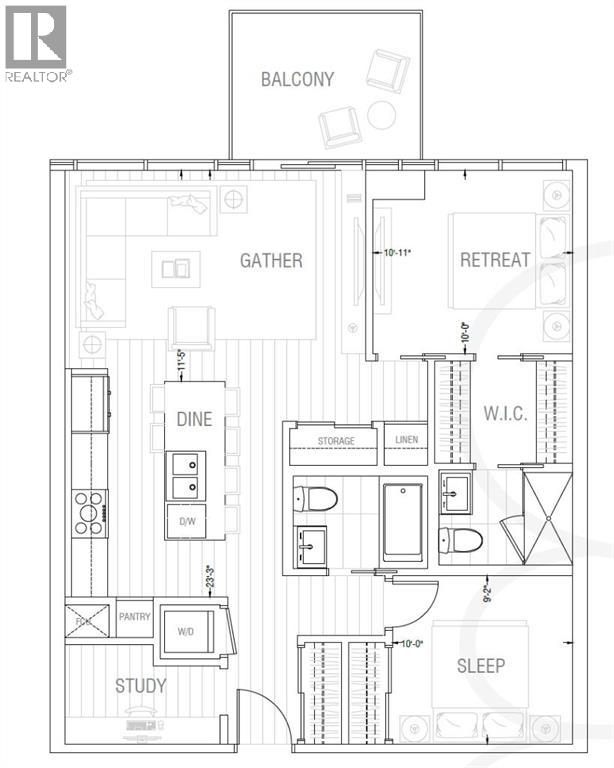Need to sell your current home to buy this one?
Find out how much it will sell for today!
At 603–8505 Broadcast Avenue SW, experience sweeping mountain, valley, and city views from this stylish two-bedroom plus den home in Gateway by Truman, West District’s premier building. Offering 855 sq. ft. of intelligently designed living space, this home blends elevated finishes with everyday convenience in one of Calgary’s most walkable new communities.Inside, discover Truman’s sophisticated New York colour palette, wide-plank luxury vinyl flooring, and an open-concept layout filled with natural light. The designer kitchen boasts a premium Thermador induction cooktop, integrated appliances, quartz waterfall island, and full-height cabinetry, while custom California Closets throughout the den, living room, pantry, closets, and bathrooms add storage and style. Floor-to-ceiling north-facing windows open onto a private oversized balcony with breathtaking views stretching from downtown to the Rockies. The serene primary suite features a custom his-and-hers walk-through closet and sleek ensuite, complemented by a second bedroom and full bathroom that provide flexibility for guests, family, or a spacious home office. Additional highlights include central air conditioning, concrete construction for superior sound insulation, a full-size XL washer/dryer, titled underground parking, and a secure private storage locker on an exclusive access-only floor. Step outside to cafés, dining, boutiques, fitness studios, and everyday essentials. Local favourites like UNA Pizza + Wine and Blanco Cantina are in the building, Sobeys is across the street, and Radio Park’s eight acres of green space, playgrounds, and seasonal skating loop are a short stroll away. Top schools are nearby and quick connections to Bow Trail, Stoney Trail, and the future BRT make for an easy commute downtown or a fast escape west to the mountains. With expansive views, luxury finishes, and a vibrant walkable location, Unit 603 at Gateway is West District living at its finest. Book your private showing today. (id:37074)
Property Features
Cooling: Central Air Conditioning

