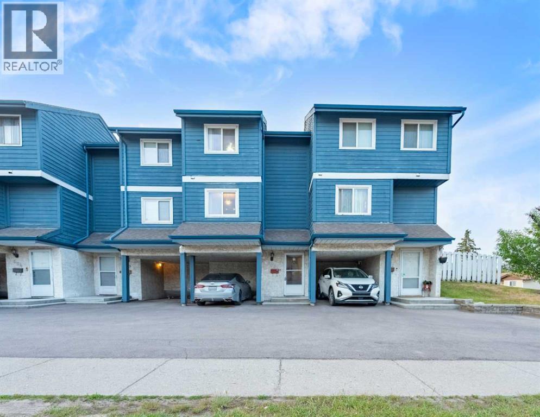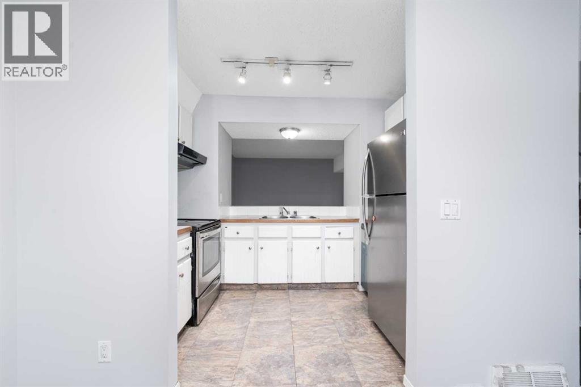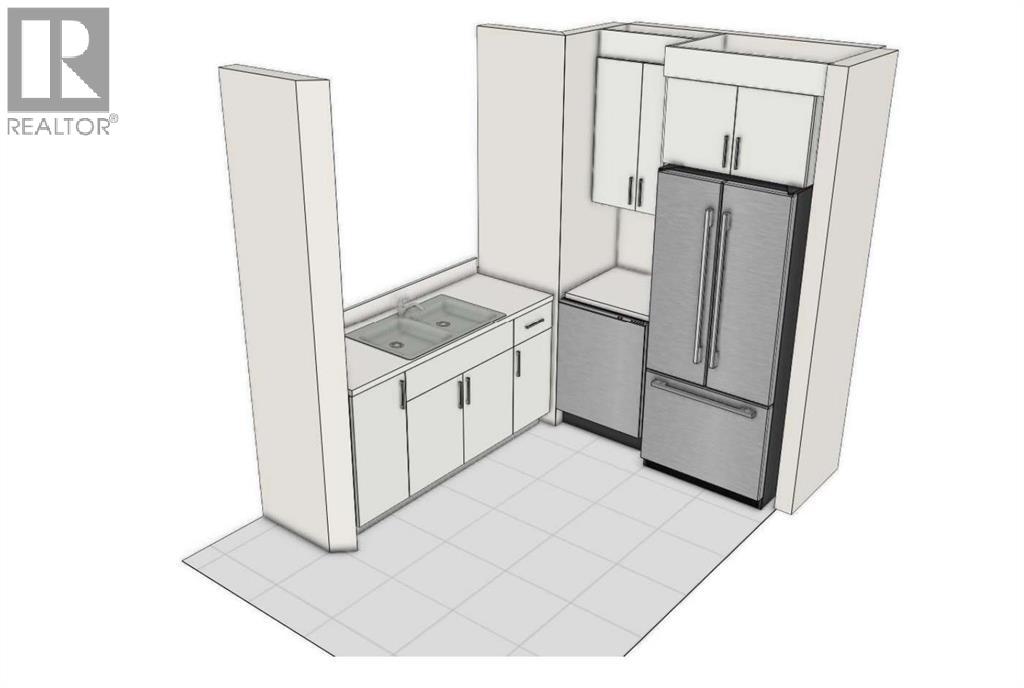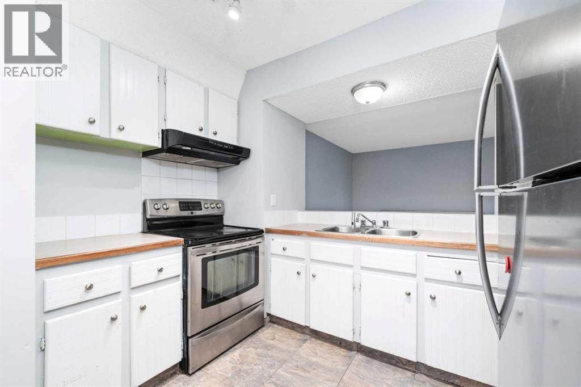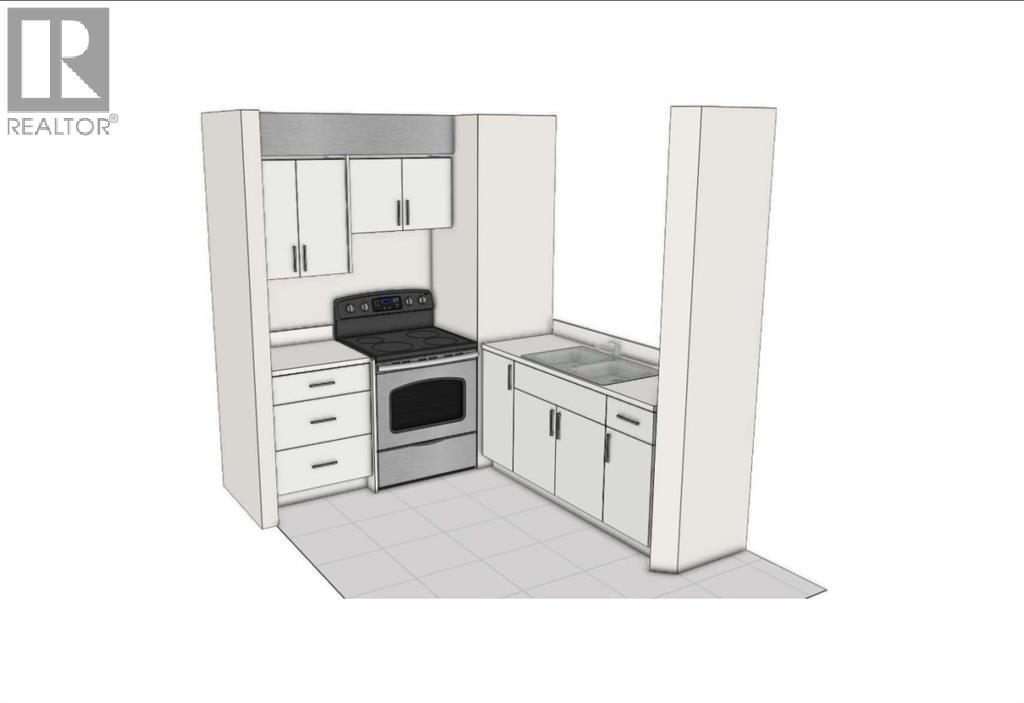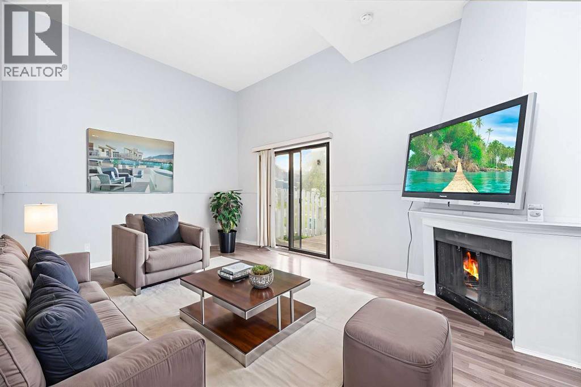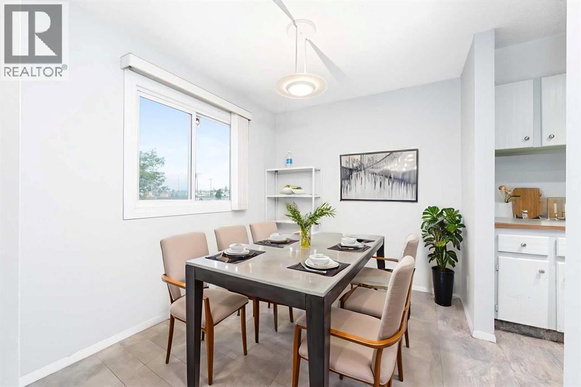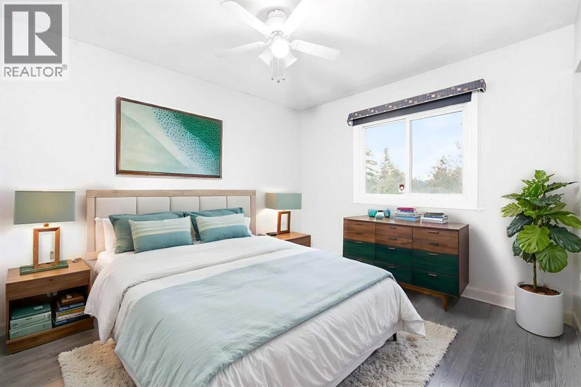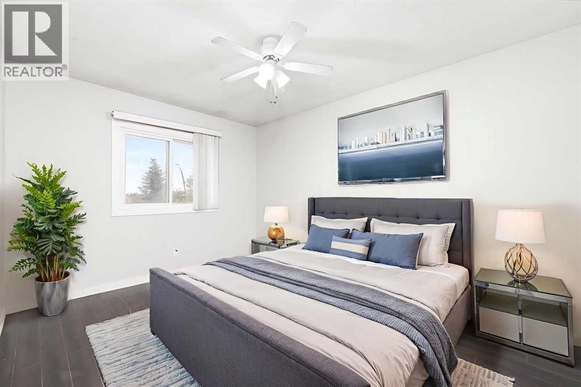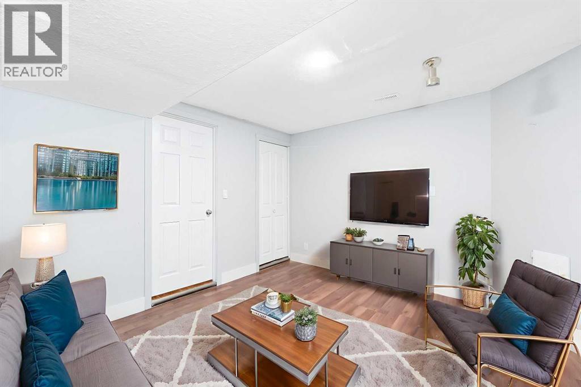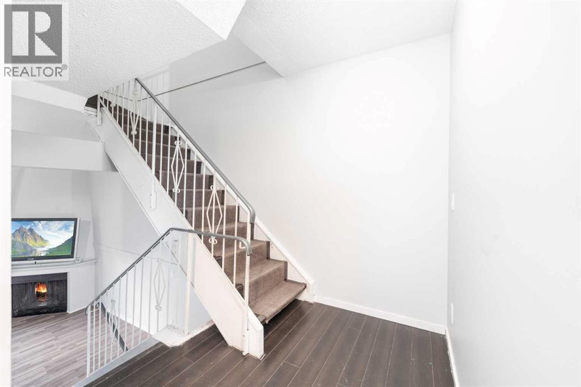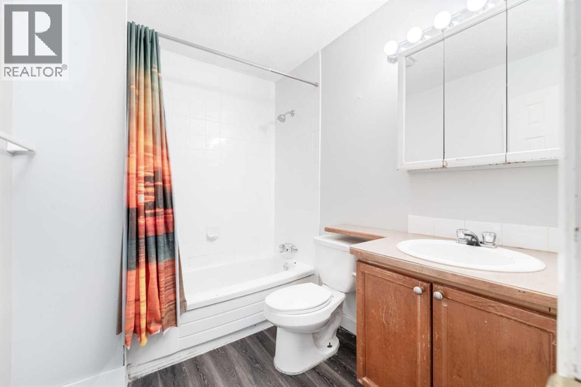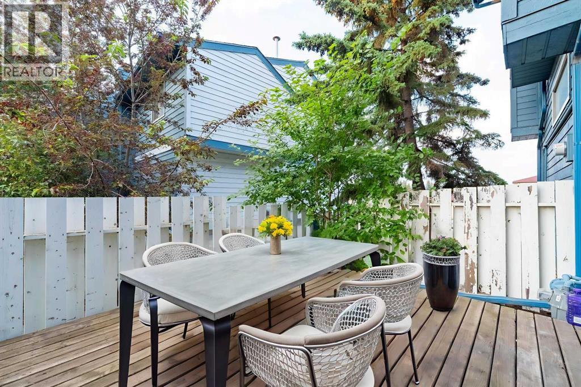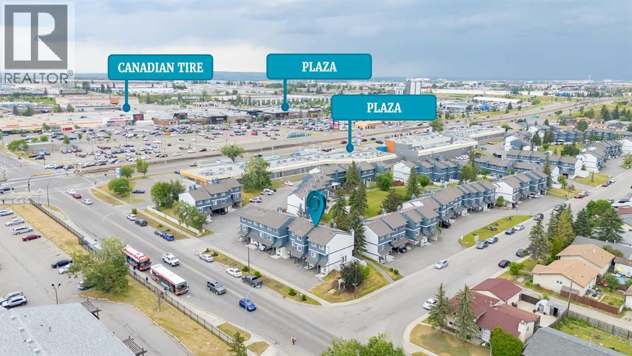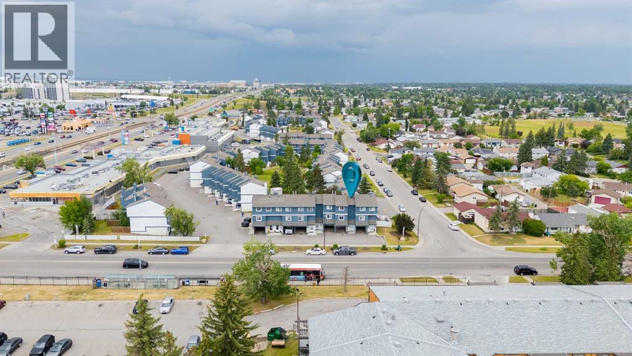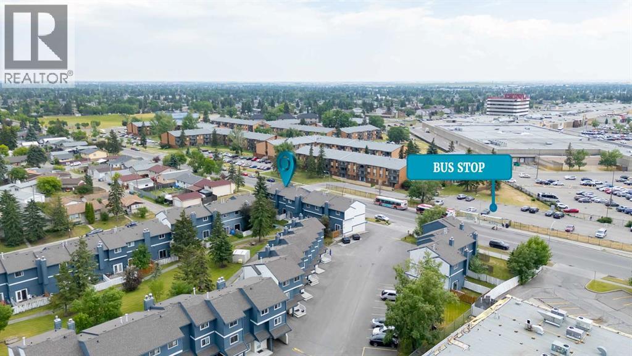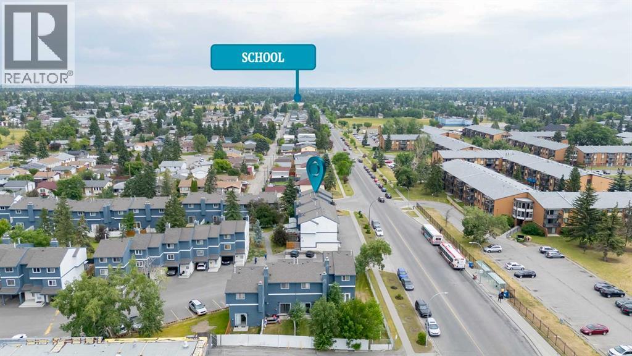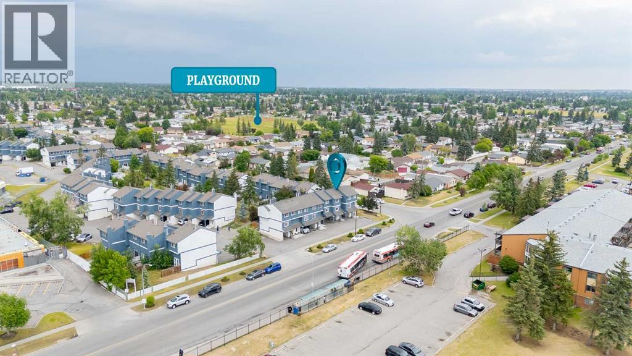UNBEATABLE LOCATION meets exceptional value in this beautifully maintained 4-level split at Martello Court! Just steps from Marlborough C-Train, shopping, schools, parks, and pathways, this inviting townhouse offers over 1,050 sq ft of thoughtfully designed living space. Enjoy a sunlit, soaring-ceiling living room, spacious eat-in kitchen, and two generously sized bedrooms (primary with walk-in closet). A new kitchen can be negotiated in the asking price. The finished basement provides versatile space for recreation or relaxation, while fresh laminate flooring, updated paint, forced-air heating, in-suite laundry, and your own attached covered carport elevate everyday convenience. With affordable condo fees, this home is ideal for first-time buyers or investors seeking a hassle-free investment. Act quickly—this gem won’t last! (id:37074)
Property Features
Property Details
| MLS® Number | A2234655 |
| Property Type | Single Family |
| Neigbourhood | Northeast Calgary |
| Community Name | Marlborough |
| Amenities Near By | Playground, Schools, Shopping |
| Community Features | Pets Allowed With Restrictions |
| Parking Space Total | 1 |
| Plan | 8110472 |
| Structure | None |
Parking
| Carport |
Building
| Bathroom Total | 1 |
| Bedrooms Above Ground | 2 |
| Bedrooms Total | 2 |
| Appliances | Washer, Refrigerator, Dishwasher, Stove, Dryer, Hood Fan, Window Coverings |
| Architectural Style | 4 Level |
| Basement Development | Finished |
| Basement Type | Full (finished) |
| Constructed Date | 1978 |
| Construction Material | Wood Frame |
| Construction Style Attachment | Attached |
| Cooling Type | None |
| Exterior Finish | Stucco, Wood Siding |
| Fireplace Present | Yes |
| Fireplace Total | 1 |
| Flooring Type | Laminate |
| Foundation Type | Poured Concrete |
| Heating Fuel | Natural Gas |
| Heating Type | Forced Air |
| Size Interior | 1,051 Ft2 |
| Total Finished Area | 1051 Sqft |
| Type | Row / Townhouse |
Rooms
| Level | Type | Length | Width | Dimensions |
|---|---|---|---|---|
| Basement | Recreational, Games Room | 10.83 Ft x 12.33 Ft | ||
| Main Level | Living Room | 17.17 Ft x 13.42 Ft | ||
| Upper Level | Dining Room | 10.25 Ft x 8.08 Ft | ||
| Upper Level | Kitchen | 9.92 Ft x 7.25 Ft | ||
| Upper Level | 4pc Bathroom | 6.42 Ft x 8.00 Ft | ||
| Upper Level | Bedroom | 9.92 Ft x 12.00 Ft | ||
| Upper Level | Primary Bedroom | 9.83 Ft x 13.42 Ft |
Land
| Acreage | No |
| Fence Type | Not Fenced |
| Land Amenities | Playground, Schools, Shopping |
| Size Total Text | Unknown |
| Zoning Description | M-c1 D43 |

